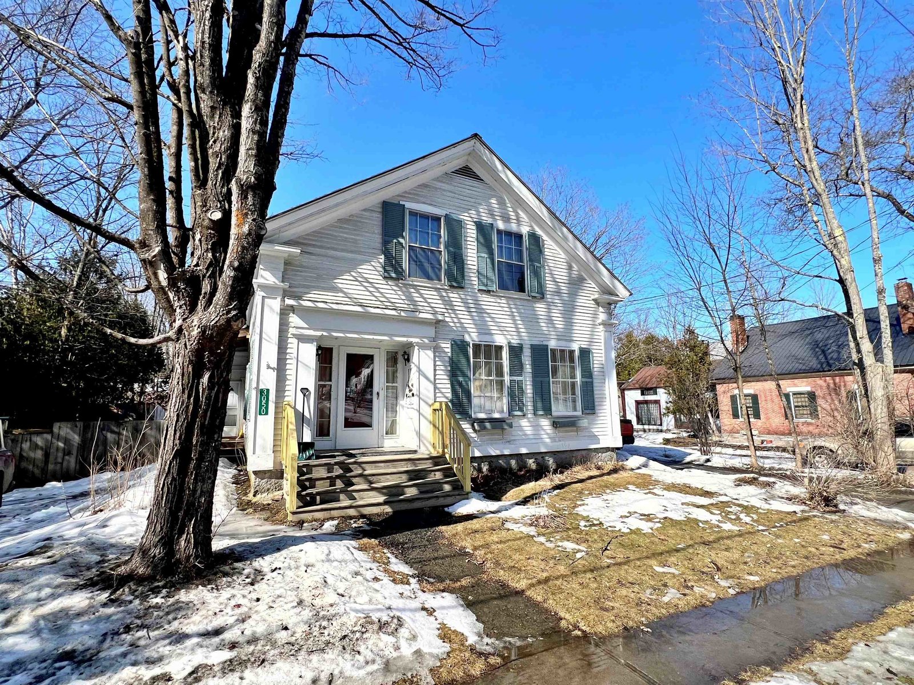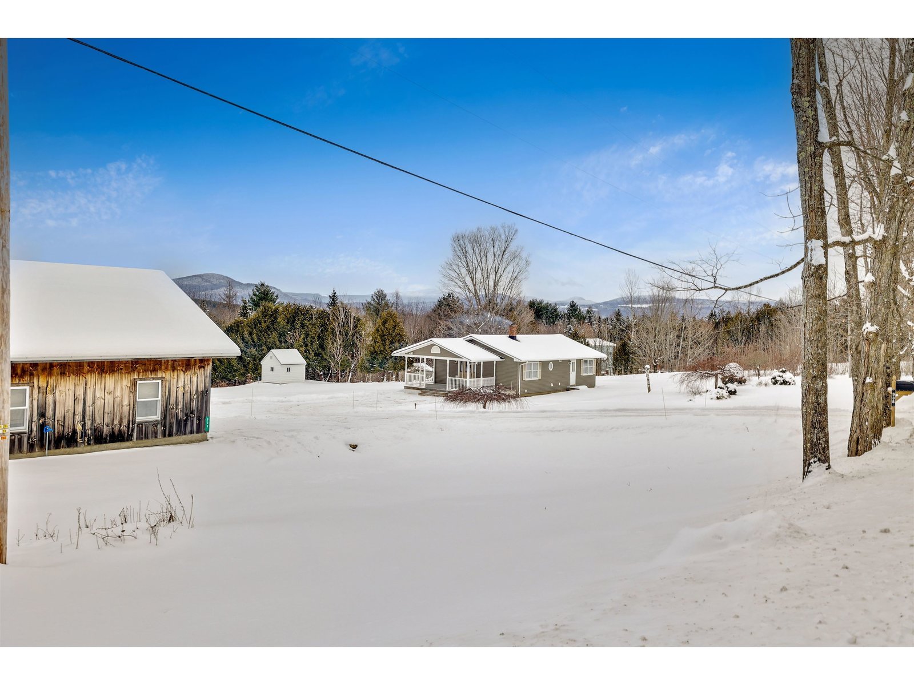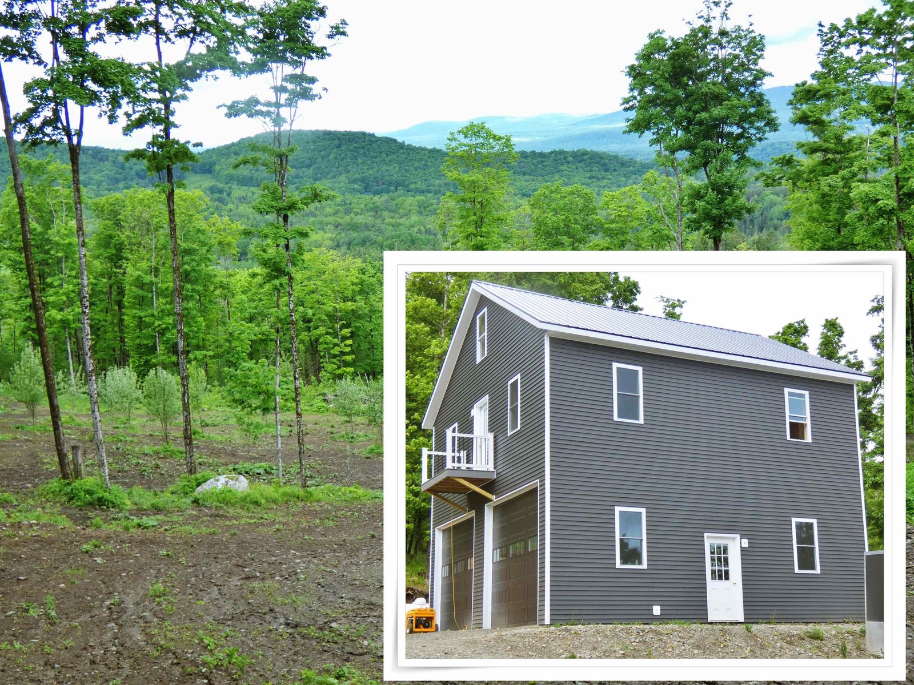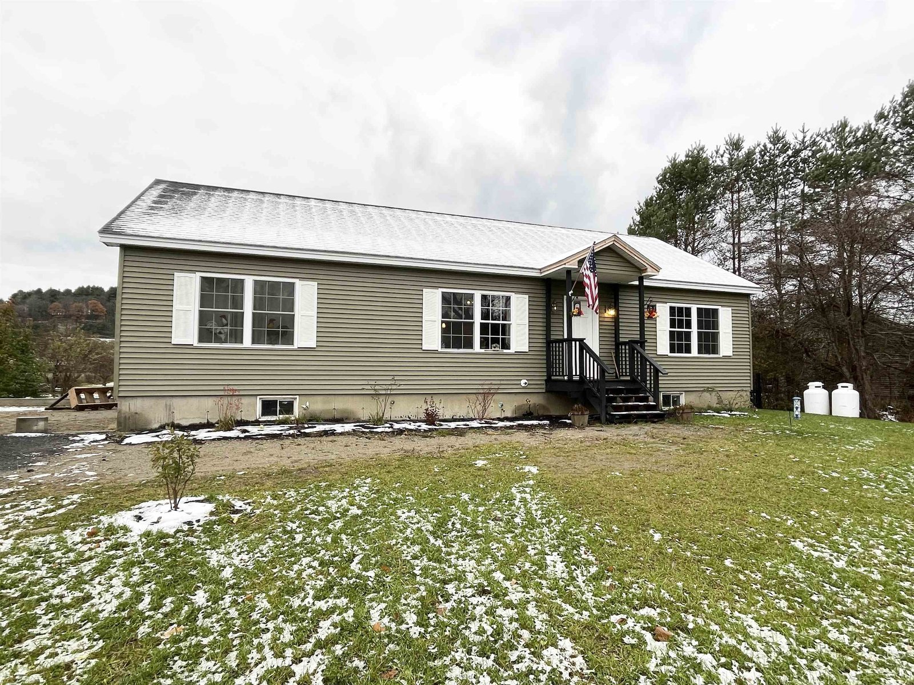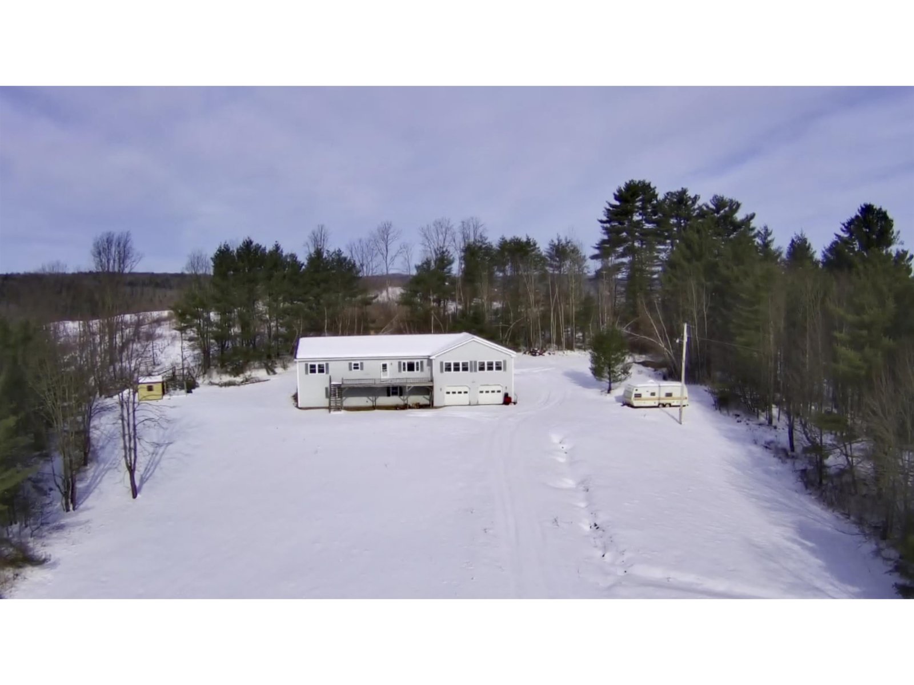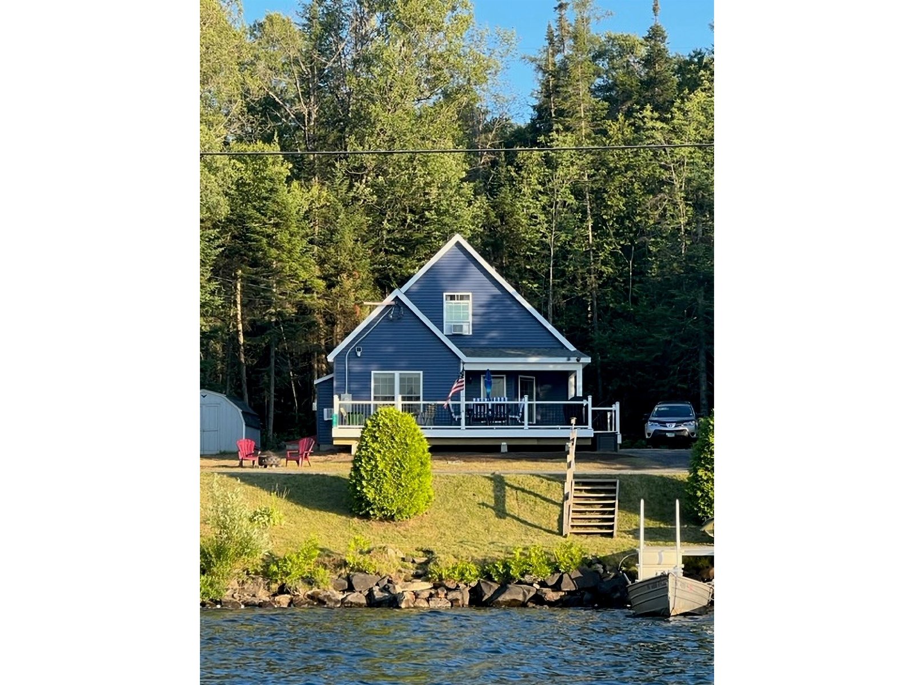Sold Status
$430,000 Sold Price
House Type
2 Beds
2 Baths
1,345 Sqft
Sold By Birch and Maple Realty
Similar Properties for Sale
Request a Showing or More Info

Call: 802-863-1500
Mortgage Provider
Mortgage Calculator
$
$ Taxes
$ Principal & Interest
$
This calculation is based on a rough estimate. Every person's situation is different. Be sure to consult with a mortgage advisor on your specific needs.
You'll enjoy gorgeous year-round sunrise and sunset views from the spacious (wheelchair accessible) front deck of this newly built, Cape-style home on Shadow Lake in Glover, VT. This home comes fully furnished and ready for its new owners. Walk through the door and start taking full advantage of all the fun activities that come with owning a spot on the lake. Equipped with an aluminum boat dock, kayaks, grill, patio set and a storage shed - you'll want to start enjoying these sweet amenities as soon as you can! Open the doors to a clean and bright, open concept living/kitchen area. On the first floor you'll find the primary bedroom, full bathroom and laundry. Upstairs is the second bedroom, half-bath as well as bonus room that could be used for a home office or gym space. Conveniently located less than 10 minutes from I-91, this is the perfect location for a vacation home, investment property or year-round residence. Come take a look and get a head start so you can take full advantage of summer on the lake! †
Property Location
Property Details
| Sold Price $430,000 | Sold Date Mar 24th, 2023 | |
|---|---|---|
| List Price $450,000 | Total Rooms 5 | List Date Feb 9th, 2023 |
| MLS# 4942854 | Lot Size 0.580 Acres | Taxes $4,971 |
| Type House | Stories 2 | Road Frontage 167 |
| Bedrooms 2 | Style Cape | Water Frontage 135 |
| Full Bathrooms 1 | Finished 1,345 Sqft | Construction No, Existing |
| 3/4 Bathrooms 0 | Above Grade 1,345 Sqft | Seasonal No |
| Half Bathrooms 1 | Below Grade 0 Sqft | Year Built 2022 |
| 1/4 Bathrooms 0 | Garage Size Car | County Orleans |
| Interior FeaturesBlinds, Ceiling Fan, Furnished, Kitchen/Dining, Kitchen/Living, Primary BR w/ BA, Natural Light, Security, Laundry - 1st Floor |
|---|
| Equipment & AppliancesRefrigerator, Microwave, Dishwasher, Washer, Dryer, Stove - Electric, Security System |
| ConstructionModular Prefab |
|---|
| Basement, Crawl Space, Concrete |
| Exterior FeaturesBoat Slip/Dock, Docks, Trash, Deck, Porch, Private Dock, ROW to Water, Shed, Storage, Handicap Modified, Beach Access |
| Exterior Vinyl Siding | Disability Features 1st Floor Full Bathrm, 1st Floor Bedroom, 1st Floor Laundry |
|---|---|
| Foundation Concrete | House Color Blue |
| Floors Carpet, Combination, Vinyl Plank | Building Certifications |
| Roof Shingle-Asphalt | HERS Index |
| DirectionsFrom Route 16 in Glover, take Shadow Lake Rd and bear left at the end, pass the Public Beach on the right and #1213 is on the left. |
|---|
| Lot DescriptionYes, View, Lake Access, Water View, Lake View, Lake Frontage, Country Setting |
| Garage & Parking , , Driveway, Off Street, On-Site |
| Road Frontage 167 | Water Access |
|---|---|
| Suitable Use | Water Type Lake |
| Driveway Gravel | Water Body |
| Flood Zone No | Zoning None |
| School District Lake Region UHSD 24 | Middle |
|---|---|
| Elementary Glover Community School | High Lake Region Union High Sch |
| Heat Fuel Electric | Excluded |
|---|---|
| Heating/Cool None, Security System, Electric | Negotiable |
| Sewer 1000 Gallon, Leach Field | Parcel Access ROW |
| Water Drilled Well | ROW for Other Parcel |
| Water Heater None | Financing |
| Cable Co | Documents Bldg Plans (Blueprint), Deed, Survey, Property Disclosure, Septic Report, Survey, Tax Map |
| Electric Circuit Breaker(s) | Tax ID 243-077-10816 |

† The remarks published on this webpage originate from Listed By Whitney Poginy of Century 21 Farm & Forest via the NNEREN IDX Program and do not represent the views and opinions of Coldwell Banker Hickok & Boardman. Coldwell Banker Hickok & Boardman Realty cannot be held responsible for possible violations of copyright resulting from the posting of any data from the NNEREN IDX Program.

 Back to Search Results
Back to Search Results