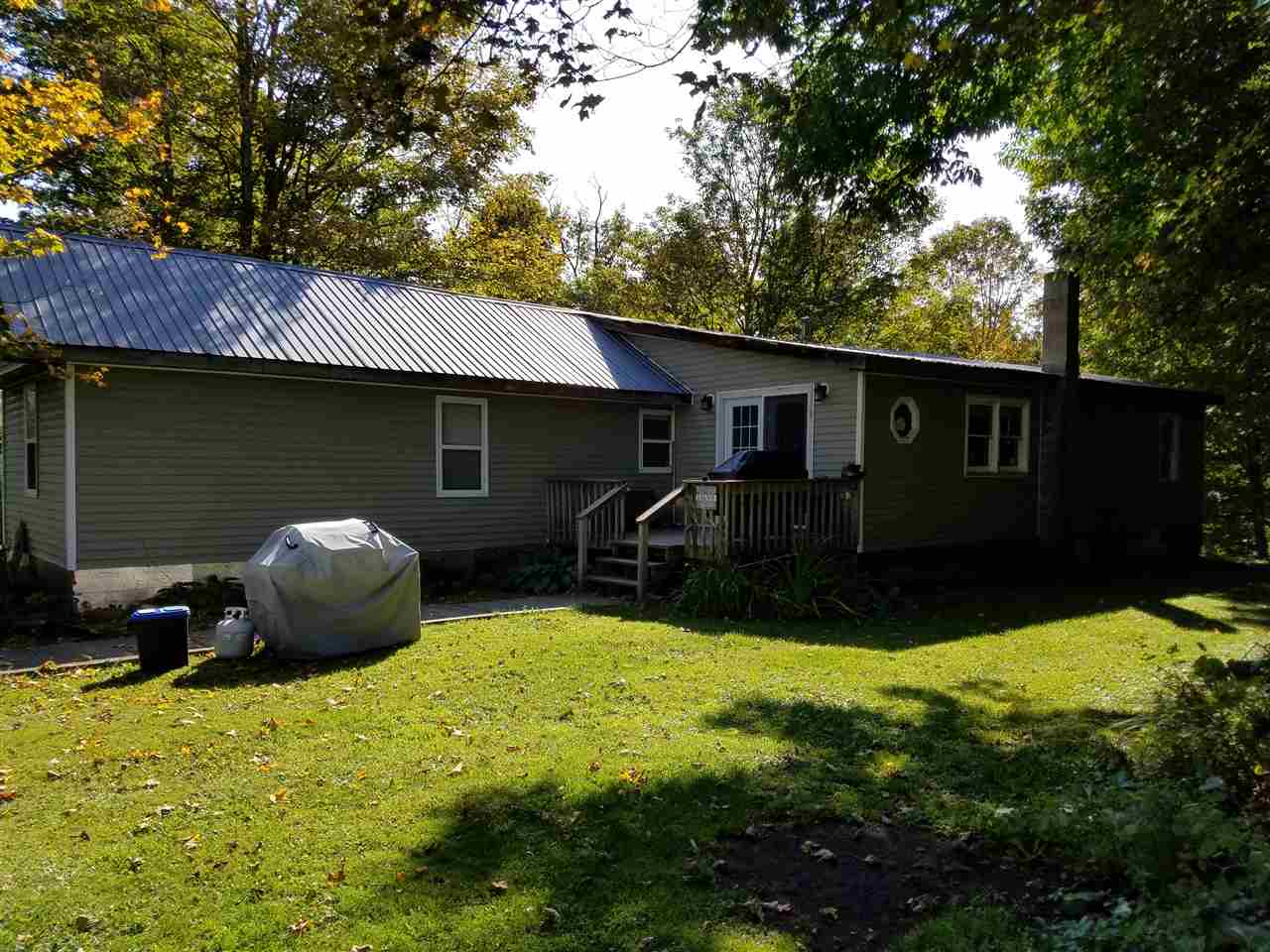Sold Status
$96,000 Sold Price
Mobile Type
4 Beds
1 Baths
1,412 Sqft
Sold By Big Bear Real Estate
Request a Showing or More Info

Call: 802-863-1500
Mortgage Provider
Mortgage Calculator
$
$ Taxes
$ Principal & Interest
$
This calculation is based on a rough estimate. Every person's situation is different. Be sure to consult with a mortgage advisor on your specific needs.
If your looking to down size and live comfortably check this pristine home out. You can ride snowmobiles right to the trail. Located on a dead end road in a beautiful VT farm setting. The home is very clean and boasts an huge bathroom as well as a super insulated 12 x 36 addition, all new vinyl windows and a air tight wood stove. A nice antique barn and frontage on two brooks. A great lawn and shade trees make's this a wonderful place to call home. This property is unique and will stand out. †
Property Location
Property Details
| Sold Price $96,000 | Sold Date Dec 18th, 2017 | |
|---|---|---|
| List Price $98,400 | Total Rooms 8 | List Date Sep 13th, 2017 |
| MLS# 4658711 | Lot Size 3.000 Acres | Taxes $1,111 |
| Type Mfg/Mobile | Stories 1 | Road Frontage 506 |
| Bedrooms 4 | Style Manuf./Mobile, Ranch | Water Frontage |
| Full Bathrooms 1 | Finished 1,412 Sqft | Construction No, Existing |
| 3/4 Bathrooms 0 | Above Grade 1,412 Sqft | Seasonal No |
| Half Bathrooms 0 | Below Grade 0 Sqft | Year Built 1987 |
| 1/4 Bathrooms 0 | Garage Size 1 Car | County Orleans |
| Interior FeaturesSmoke Det-Hardwired, Laundry Hook-ups, Kitchen/Dining, Island, Vaulted Ceiling, Wood Stove Hook-up, Ceiling Fan, Blinds, Dining Area, 1st Floor Laundry, Wood Stove |
|---|
| Equipment & AppliancesCook Top-Gas, Dishwasher, Exhaust Hood, Refrigerator, Satellite Dish, CO Detector, Window Treatment, Kitchen Island |
| Dining Room 1st Floor | Primary Bedroom 1st Floor | Kitchen 1st Floor |
|---|---|---|
| Living Room 1st Floor | Bedroom 1st Floor | Bedroom 1st Floor |
| Bath - Full 1st Floor | Bedroom 1st Floor |
| ConstructionWood Frame, Manufactured Home, Wood Frame |
|---|
| Basement |
| Exterior FeaturesOut Building, Porch, Barn, Window Screens, Window Screens, Windows - Double Pane |
| Exterior Vinyl Siding | Disability Features One-Level Home, 1st Floor Bedroom, 1st Floor Full Bathrm, Bath w/5' Diameter, 1st Flr Low-Pile Carpet, Hard Surface Flooring, One-Level Home |
|---|---|
| Foundation Concrete, Slab - Concrete | House Color blue |
| Floors Carpet, Ceramic Tile, Laminate | Building Certifications |
| Roof Corrugated, Metal | HERS Index |
| Directions |
|---|
| Lot DescriptionUnknown, Mountain View, Sloping, Country Setting, Water View, Trail/Near Trail, Landscaped, Secluded, Wooded, Level, Trail/Near Trail, Water View, Wooded |
| Garage & Parking Other, Barn, 6+ Parking Spaces, Driveway, Parking Spaces 6+ |
| Road Frontage 506 | Water Access Owned |
|---|---|
| Suitable Use | Water Type River |
| Driveway Gravel | Water Body Barton River |
| Flood Zone No | Zoning res |
| School District Glover School District | Middle |
|---|---|
| Elementary Glover Village School | High Lake Region Union High Sch |
| Heat Fuel Wood, Gas-LP/Bottle | Excluded The stack-able washer & Dryer are negotiable as well as 4 cords of dry wood. The Kitchen Island will not be included. |
|---|---|
| Heating/Cool None, Hot Air | Negotiable Washer, Dryer |
| Sewer 1000 Gallon, Concrete, Leach Field - Conventionl, Leach Field - Existing | Parcel Access ROW No |
| Water Drilled Well | ROW for Other Parcel No |
| Water Heater Electric | Financing |
| Cable Co | Documents Deed, Property Disclosure, Tax Map |
| Electric 100 Amp, Circuit Breaker(s) | Tax ID 243-0777-10051 |

† The remarks published on this webpage originate from Listed By of Morrill & Guyer Associates via the NNEREN IDX Program and do not represent the views and opinions of Coldwell Banker Hickok & Boardman. Coldwell Banker Hickok & Boardman Realty cannot be held responsible for possible violations of copyright resulting from the posting of any data from the NNEREN IDX Program.

 Back to Search Results
Back to Search Results




