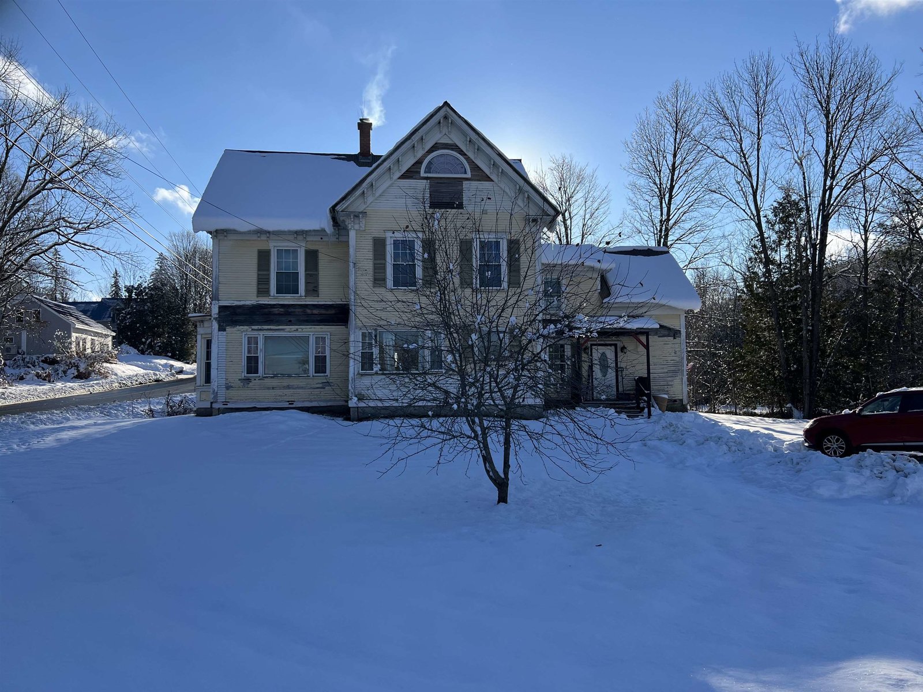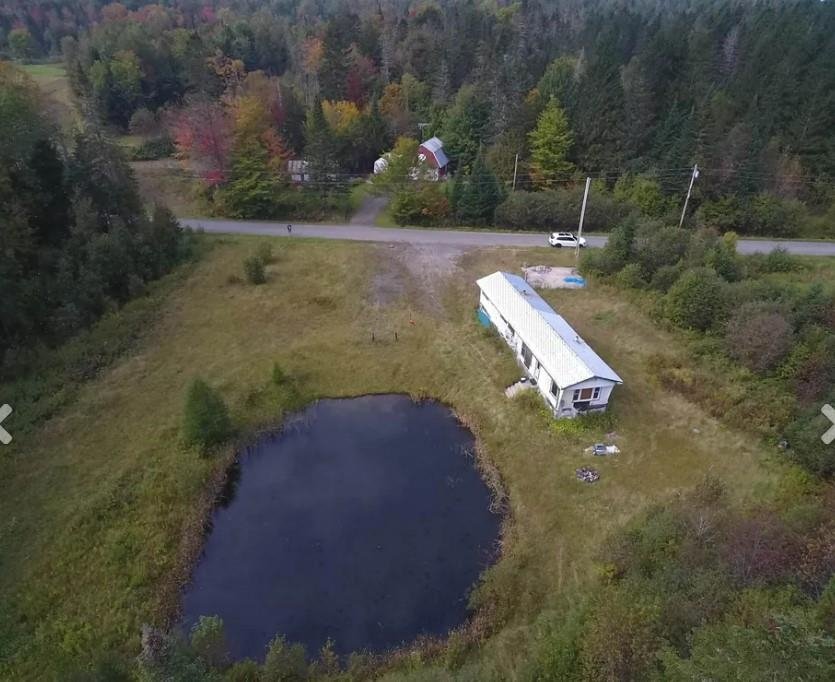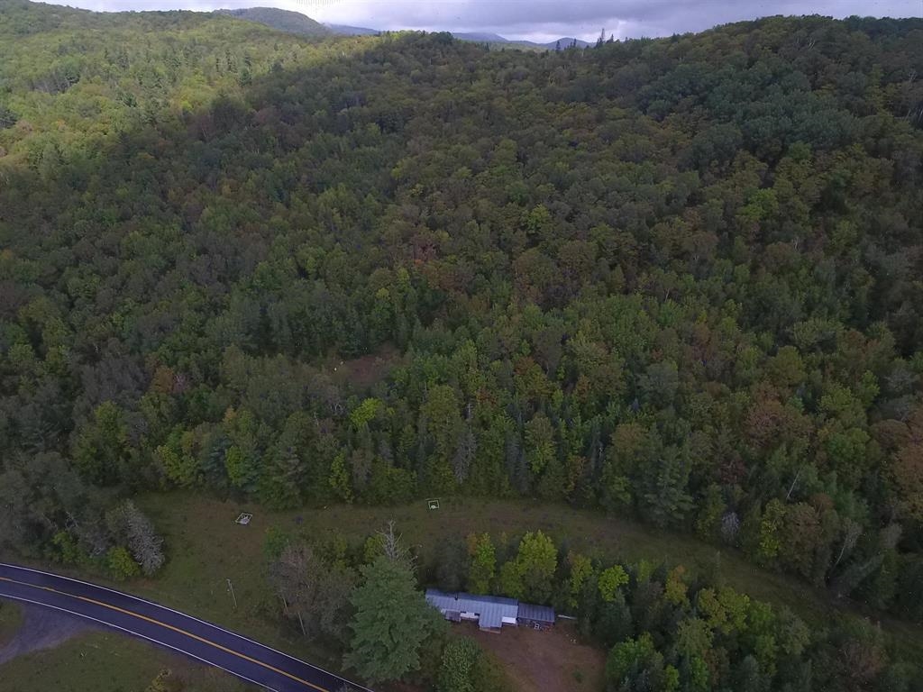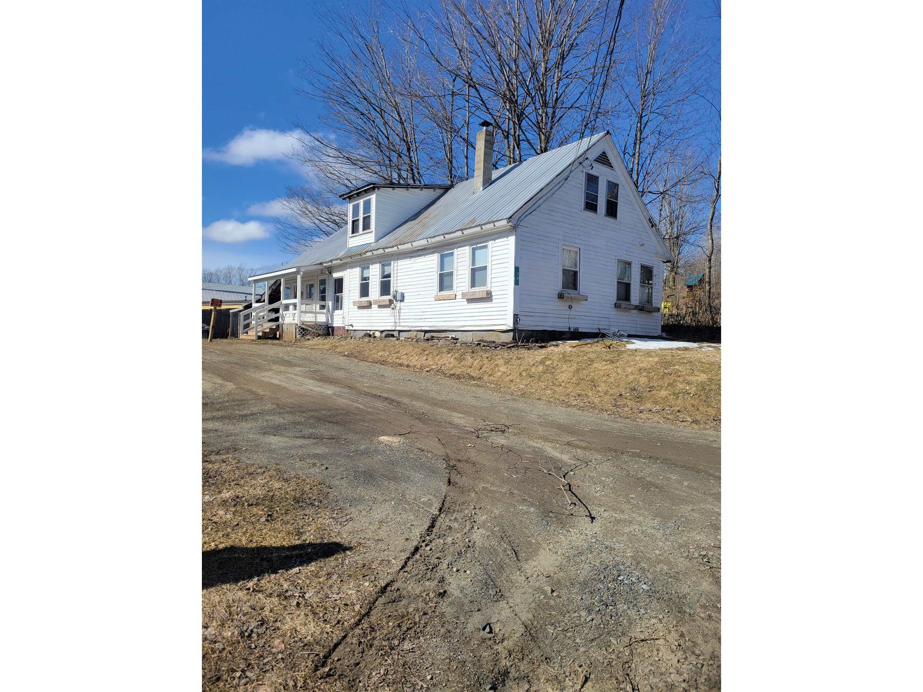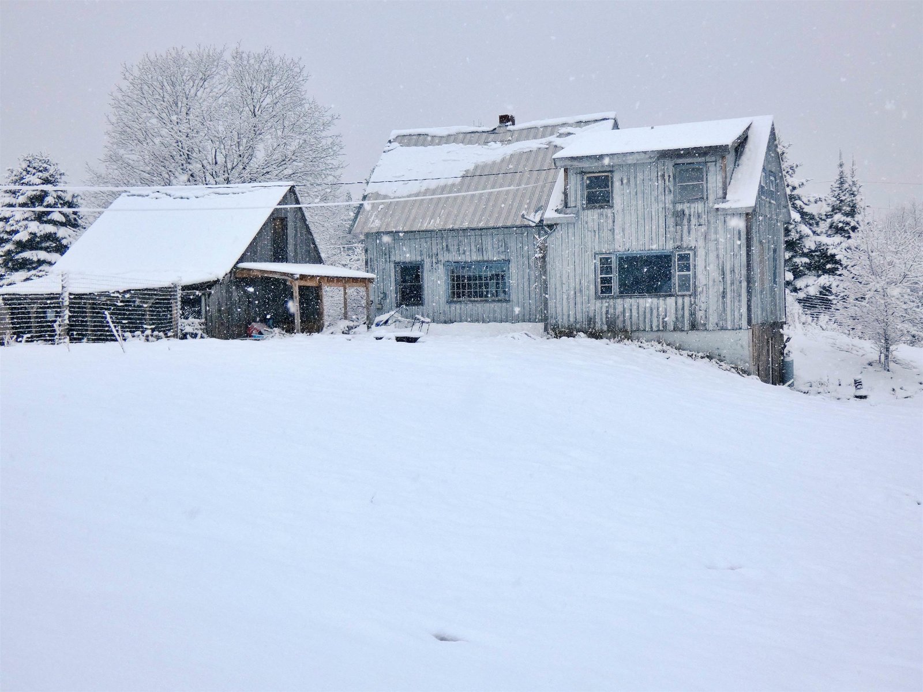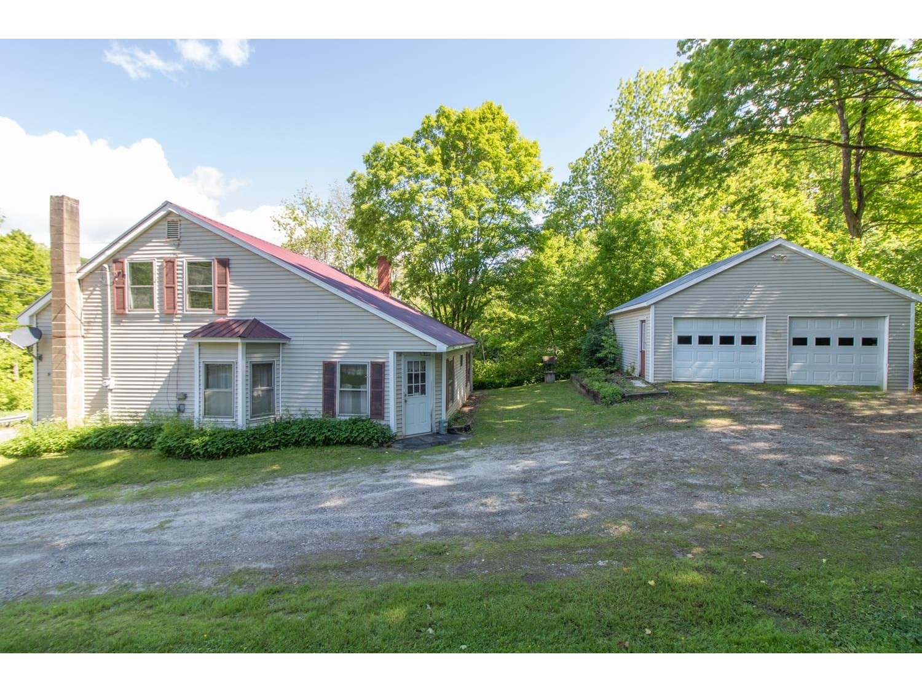Sold Status
$85,000 Sold Price
House Type
3 Beds
1 Baths
1,728 Sqft
Sold By Century 21 Farm & Forest
Similar Properties for Sale
Request a Showing or More Info

Call: 802-863-1500
Mortgage Provider
Mortgage Calculator
$
$ Taxes
$ Principal & Interest
$
This calculation is based on a rough estimate. Every person's situation is different. Be sure to consult with a mortgage advisor on your specific needs.
Check out this cute 3BR/1BA fixer upper in the heart of Glover, VT! This home needs some TLC but has tons of potential with a new metal roof, new oil tank and heating system, spray foam insulation and a beautiful detached 2 car garage! A bright and open mudroom welcomes you as you enter this home leading you into the spacious kitchen/dining room. Just off the kitchen is the living room, a full bathroom and a bonus room that could be useful as an office space, laundry room or walk-in pantry. The pervious owners did not actively use the 2 upstairs bedrooms leaving them outdated and in need of some love and care. A great investment opportunity in a prime location just walking distance to the new and improved Curriers Quality Market, Union House Nursing Home, Busy Bee Diner, Red Sky Trading, Glover Fire Department and Glover Village School; 2 miles from I-91, less than an hour from both Jay Peak Resort and Burke Mountain/Kingdom Trails and just a 20 minute drive north brings you to Newport City or south brings you to the world famous Hill Farmstead Brewery in Greensboro, VT. Property being sold "as is " †
Property Location
Property Details
| Sold Price $85,000 | Sold Date Sep 16th, 2022 | |
|---|---|---|
| List Price $119,500 | Total Rooms 6 | List Date Jun 18th, 2022 |
| MLS# 4916340 | Lot Size 0.370 Acres | Taxes $1,337 |
| Type House | Stories 2 | Road Frontage 120 |
| Bedrooms 3 | Style Cape | Water Frontage |
| Full Bathrooms 1 | Finished 1,728 Sqft | Construction No, Existing |
| 3/4 Bathrooms 0 | Above Grade 1,728 Sqft | Seasonal No |
| Half Bathrooms 0 | Below Grade 0 Sqft | Year Built 1960 |
| 1/4 Bathrooms 0 | Garage Size 2 Car | County Orleans |
| Interior FeaturesAttic, Ceiling Fan, Kitchen/Dining, Laundry Hook-ups, Natural Light, Natural Woodwork, Storage - Indoor, Laundry - 1st Floor |
|---|
| Equipment & AppliancesRefrigerator, Microwave, Dishwasher, Washer, Freezer, Dryer, Stove - Gas, Stove-Wood, Wood Stove |
| ConstructionWood Frame |
|---|
| BasementInterior, Unfinished, Interior Access |
| Exterior Features |
| Exterior Vinyl | Disability Features |
|---|---|
| Foundation Concrete | House Color Beige |
| Floors Carpet, Combination | Building Certifications |
| Roof Metal | HERS Index |
| Directions |
|---|
| Lot DescriptionNo, Sloping, Slight, Sloping, In Town |
| Garage & Parking Detached, Auto Open, Driveway, Garage, Off Street, Unpaved |
| Road Frontage 120 | Water Access |
|---|---|
| Suitable Use | Water Type |
| Driveway Gravel | Water Body |
| Flood Zone Unknown | Zoning none |
| School District Lake Region UHSD 24 | Middle |
|---|---|
| Elementary Glover Village School | High Lake Region Union High Sch |
| Heat Fuel Wood, Oil | Excluded |
|---|---|
| Heating/Cool Other, None, Stove - Wood | Negotiable |
| Sewer Public | Parcel Access ROW |
| Water Private, Dug Well | ROW for Other Parcel |
| Water Heater Oil | Financing |
| Cable Co | Documents |
| Electric At Street | Tax ID 243-077-10046 |

† The remarks published on this webpage originate from Listed By Whitney Poginy of Century 21 Farm & Forest via the NNEREN IDX Program and do not represent the views and opinions of Coldwell Banker Hickok & Boardman. Coldwell Banker Hickok & Boardman Realty cannot be held responsible for possible violations of copyright resulting from the posting of any data from the NNEREN IDX Program.

 Back to Search Results
Back to Search Results