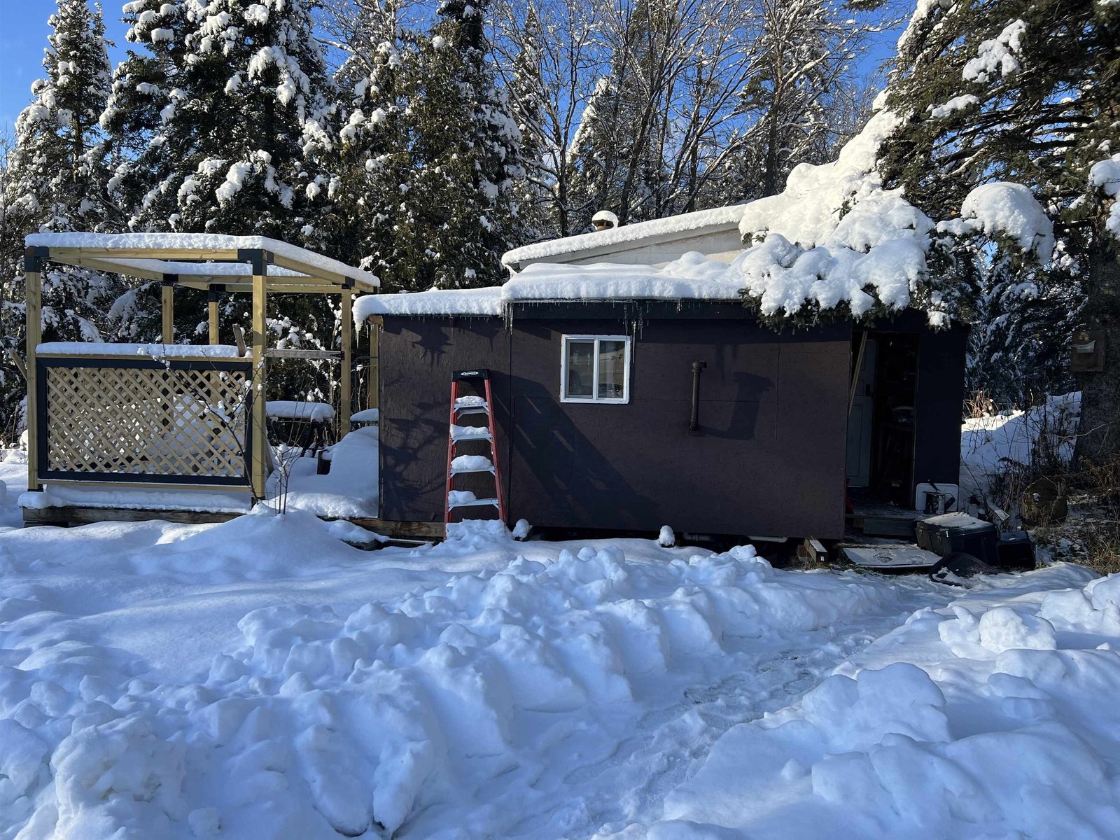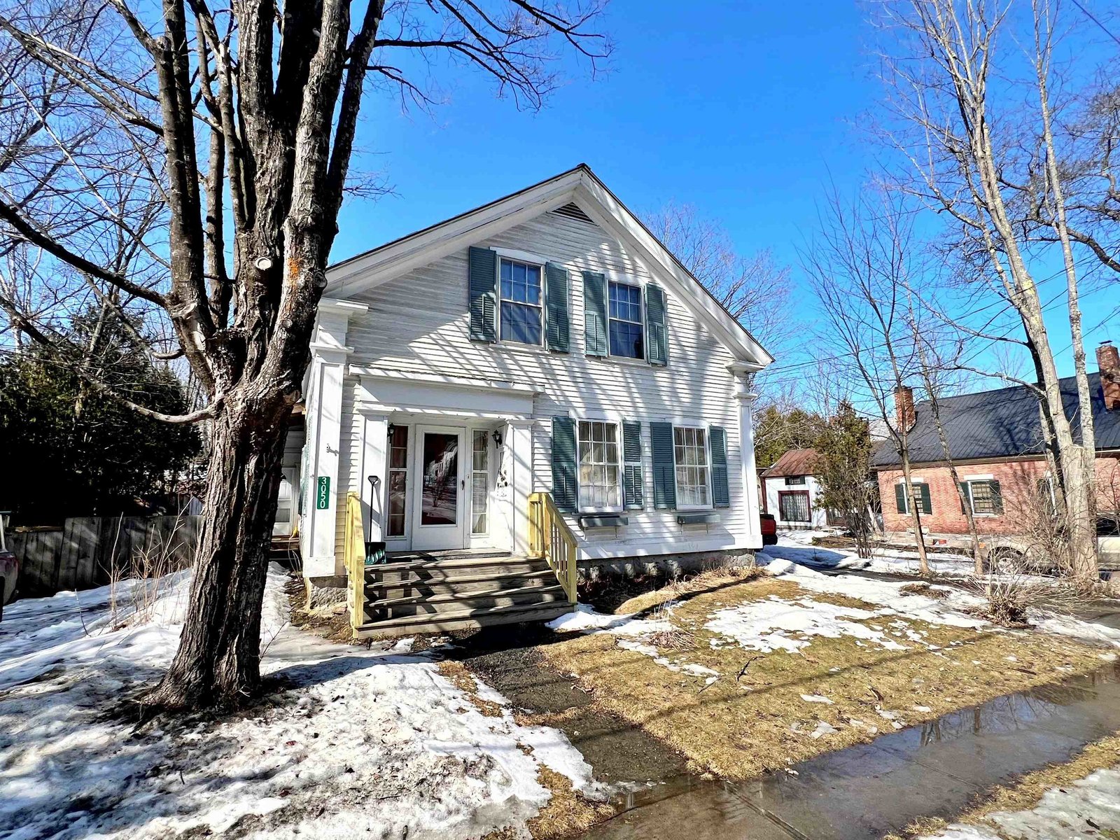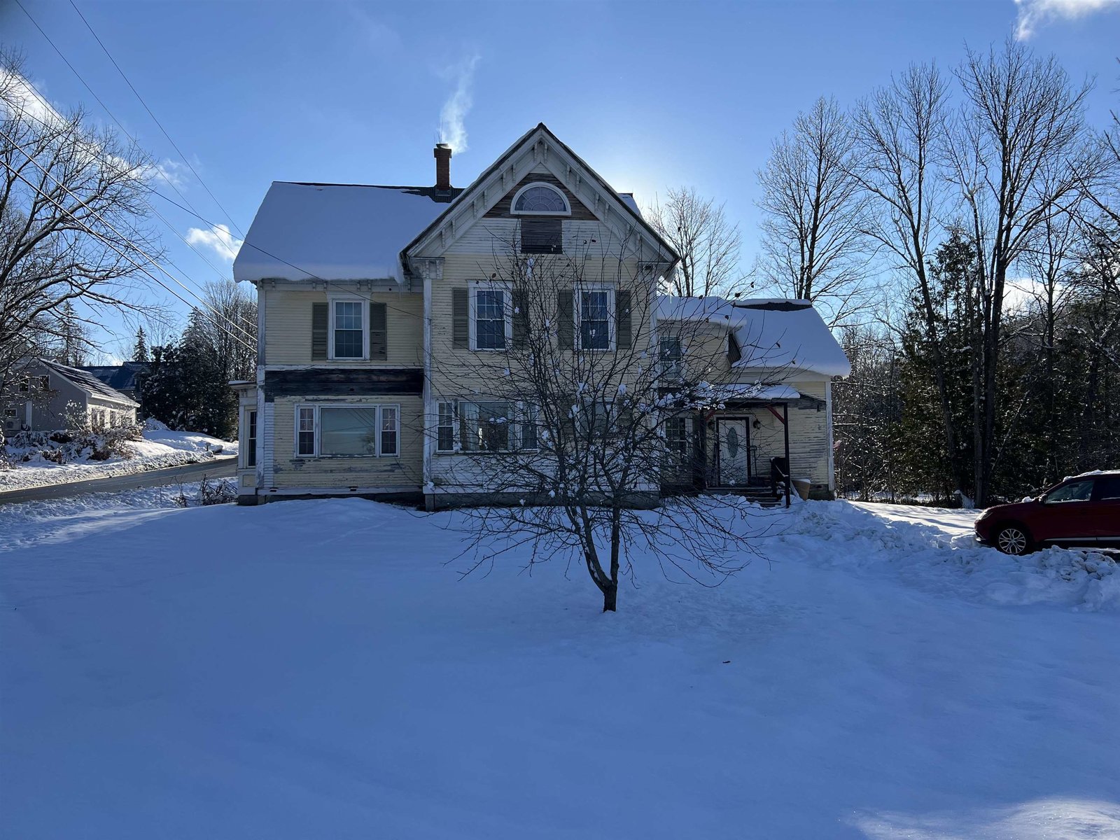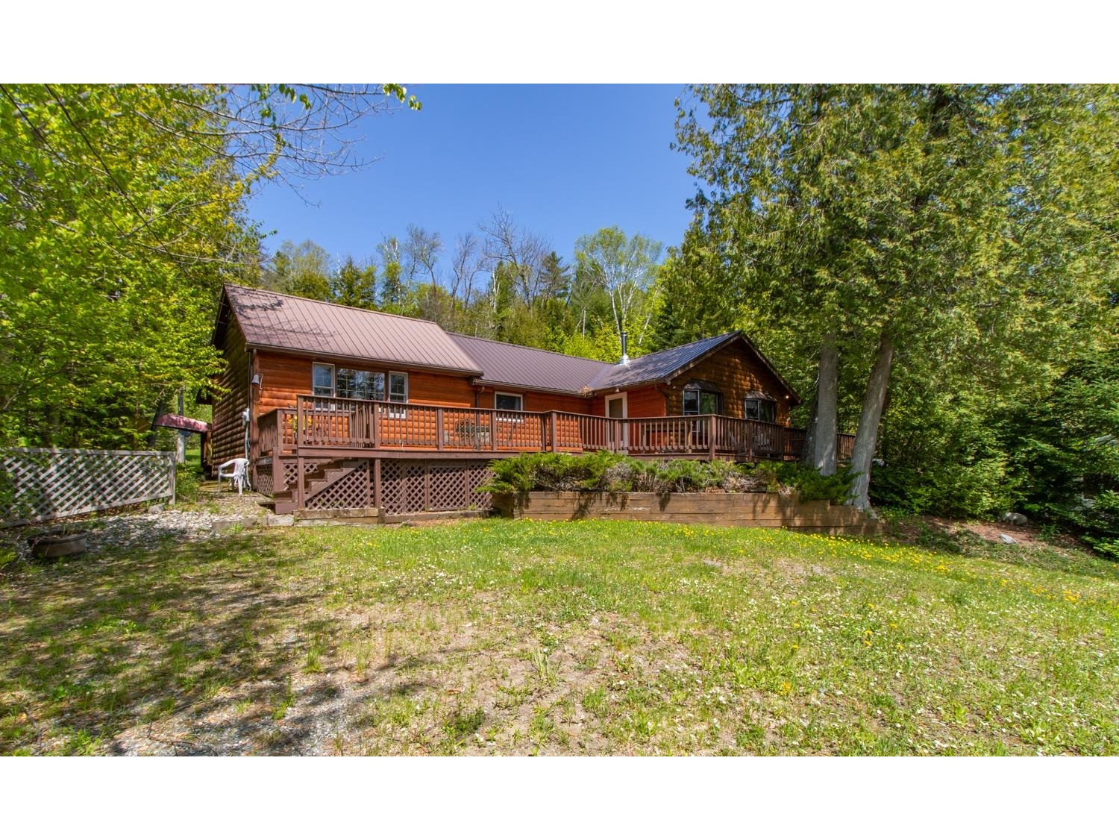Sold Status
$325,000 Sold Price
House Type
2 Beds
2 Baths
1,360 Sqft
Sold By Century 21 Farm & Forest
Similar Properties for Sale
Request a Showing or More Info

Call: 802-863-1500
Mortgage Provider
Mortgage Calculator
$
$ Taxes
$ Principal & Interest
$
This calculation is based on a rough estimate. Every person's situation is different. Be sure to consult with a mortgage advisor on your specific needs.
In the early morning hours, head out to the deck and enjoy your first cup of joe while imagining the day ahead: dropping a line off your private dock, taking a refreshing swim as the day heats up, maybe a late afternoon paddle, and finally back on the deck for a drink while grilling dinner. Make it happen with this single-level log home situated on .46 acre with a 10’ deeded right-of-way to Shadow Lake. The main living area features an open layout, with a cathedral ceiling, exposed beams, and woodstove in the living room. At the other end of the house is the primary bedroom that has an en suite bath with oversized shower, a glass-front propane stove to warm up chilly evenings, and a door to a private covered porch. A sitting room/office is just outside the bedroom door. At the opposite end of the house is another bedroom, and in the middle is a full bath and the laundry room. A 20’x7’6” covered porch looks out over the sloping backyard, where there’s plenty of space for a garden, games, pets, and kids. Canoes, kayaks, paddleboards, water toys, lawn equipment, and more can be stored in the 3-stall shed. †
Property Location
Property Details
| Sold Price $325,000 | Sold Date Aug 29th, 2023 | |
|---|---|---|
| List Price $349,000 | Total Rooms 3 | List Date May 23rd, 2023 |
| MLS# 4953946 | Lot Size 0.450 Acres | Taxes $3,688 |
| Type House | Stories 1 | Road Frontage 100 |
| Bedrooms 2 | Style Log | Water Frontage |
| Full Bathrooms 2 | Finished 1,360 Sqft | Construction No, Existing |
| 3/4 Bathrooms 0 | Above Grade 1,360 Sqft | Seasonal Yes |
| Half Bathrooms 0 | Below Grade 0 Sqft | Year Built 1992 |
| 1/4 Bathrooms 0 | Garage Size Car | County Orleans |
| Interior FeaturesCathedral Ceiling, Cedar Closet, Ceiling Fan, Kitchen Island, Kitchen/Dining, Kitchen/Living, Primary BR w/ BA, Natural Light, Natural Woodwork, Skylight, Storage - Indoor, Laundry - 1st Floor |
|---|
| Equipment & AppliancesRefrigerator, Stove - Gas, Wall AC Units, Air Conditioner, Stove-Gas, Stove-Wood |
| ConstructionWood Frame |
|---|
| Basement, Dirt, Crawl Space |
| Exterior FeaturesDeck, Garden Space, Natural Shade, Outbuilding, Porch, Private Dock, ROW to Water, Shed, Storage |
| Exterior Log Siding | Disability Features 1st Floor 1/2 Bathrm, 1st Floor Bedroom, 1st Floor Full Bathrm, One-Level Home, Bathrm w/tub, Bathrm w/roll-in Shower, 1st Floor Laundry |
|---|---|
| Foundation Post/Piers, Post/Piers | House Color Brown |
| Floors Combination | Building Certifications |
| Roof Standing Seam | HERS Index |
| Directions |
|---|
| Lot Description, Lake Access |
| Garage & Parking , , Driveway, Off Street, On-Site |
| Road Frontage 100 | Water Access |
|---|---|
| Suitable Use | Water Type Lake |
| Driveway Gravel | Water Body |
| Flood Zone No | Zoning None |
| School District Lake Region UHSD 24 | Middle |
|---|---|
| Elementary Glover Community School | High Lake Region Union High Sch |
| Heat Fuel Wood, Gas-LP/Bottle | Excluded |
|---|---|
| Heating/Cool Hot Air | Negotiable |
| Sewer Septic | Parcel Access ROW |
| Water Drilled Well | ROW for Other Parcel |
| Water Heater Tank | Financing |
| Cable Co | Documents |
| Electric Circuit Breaker(s) | Tax ID 243-077-10655 |

† The remarks published on this webpage originate from Listed By Whitney Poginy of Century 21 Farm & Forest via the NNEREN IDX Program and do not represent the views and opinions of Coldwell Banker Hickok & Boardman. Coldwell Banker Hickok & Boardman Realty cannot be held responsible for possible violations of copyright resulting from the posting of any data from the NNEREN IDX Program.

 Back to Search Results
Back to Search Results







