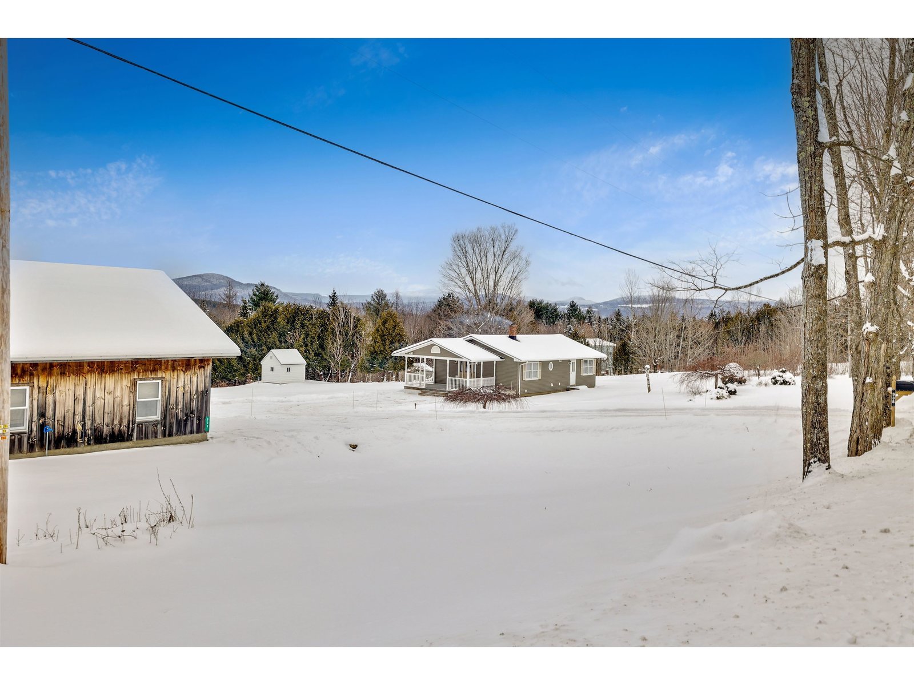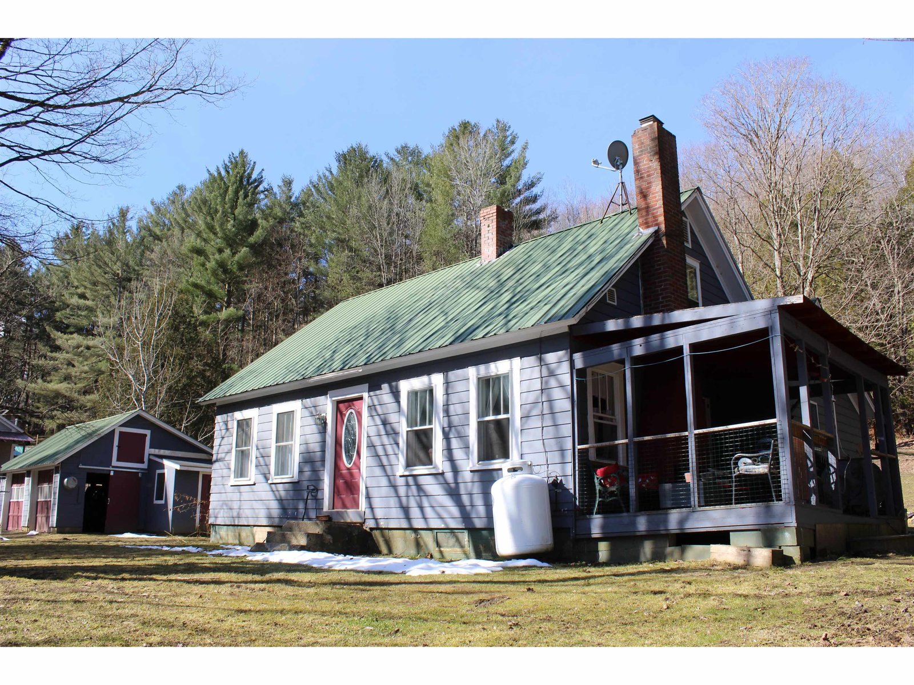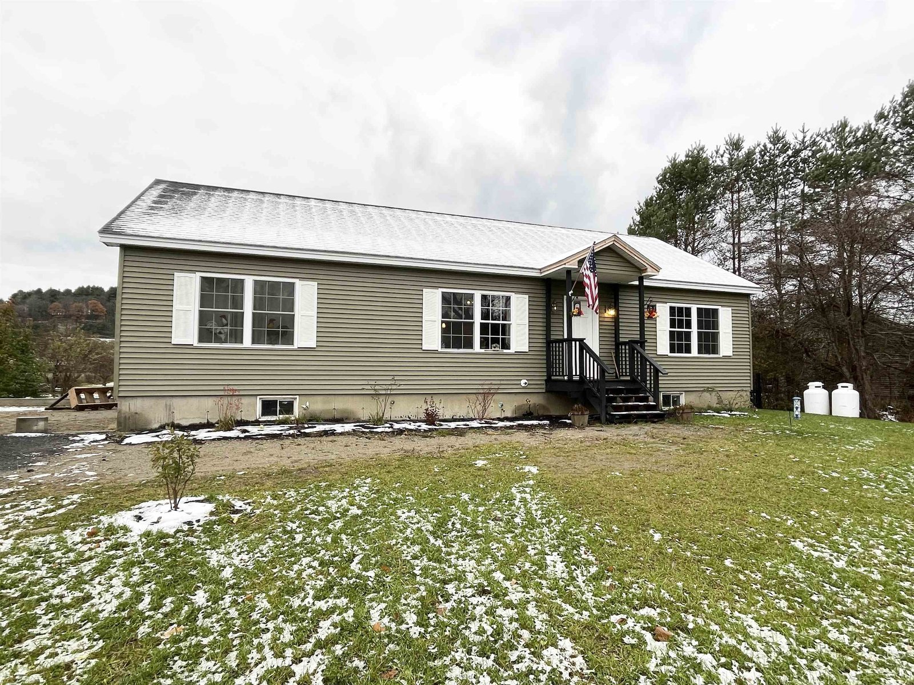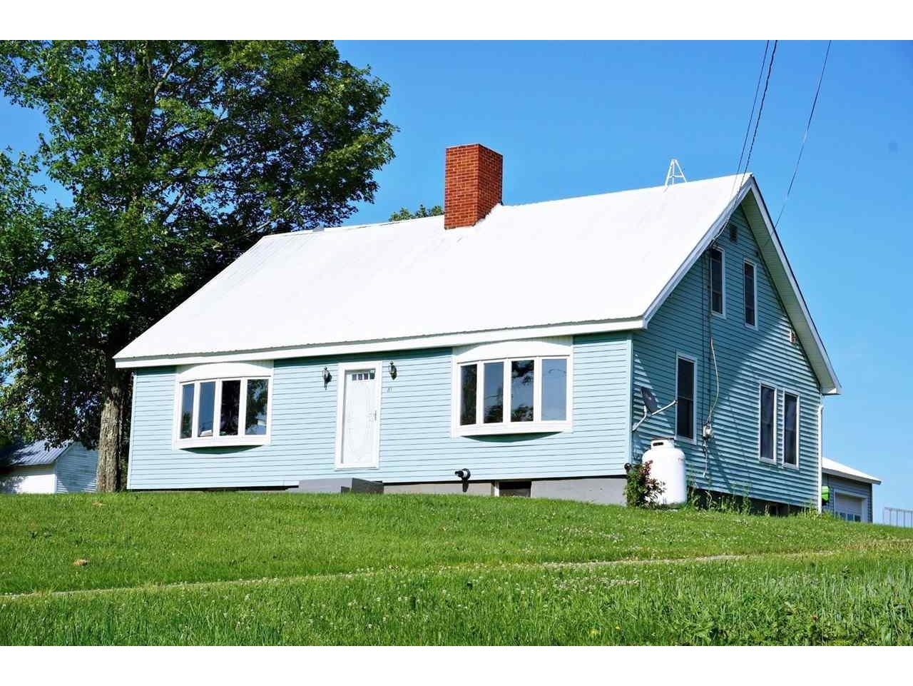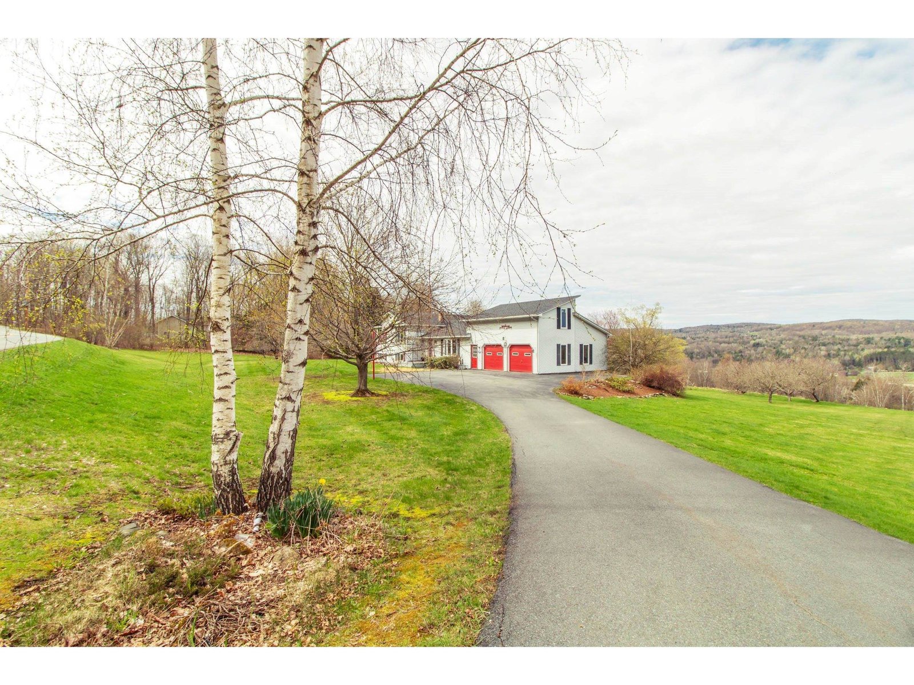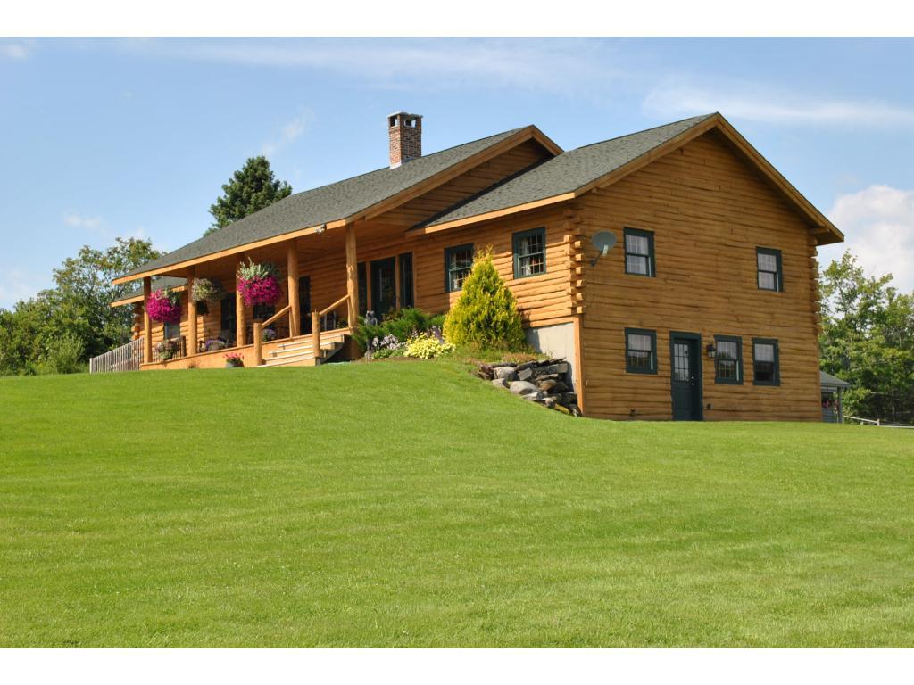Sold Status
$375,000 Sold Price
House Type
4 Beds
3 Baths
3,000 Sqft
Sold By Century 21 Farm & Forest
Similar Properties for Sale
Request a Showing or More Info

Call: 802-863-1500
Mortgage Provider
Mortgage Calculator
$
$ Taxes
$ Principal & Interest
$
This calculation is based on a rough estimate. Every person's situation is different. Be sure to consult with a mortgage advisor on your specific needs.
Beautiful cedar log home offering 3000sf of living space, nicely situated off road in West Glover. Master suite with full bath & jacuzzi tub, large walk-in closet, three other bedrooms, new granite countertops & sink, Redbirch cabinets & breatkfast bar in kitchen, rustic maple flooring, central vac, built in bookshelves. Lower level has seperate living room or workout room, full bath with laundry and a 15x15 bedroom suite. Outbuildings include a garage and barn that has been opened up for endless possibilites. This wonderful country home comes situated on 20 country acres for you to enjoy. You can take in the views while relaxing on your covered porch. Looking for an estate you would be proud to call home? You won't be disappointing with this one. Additional 95 acres+/- available for seperate purchase $70,000.00. Map/Deed/Tax bill to be updated. †
Property Location
Property Details
| Sold Price $375,000 | Sold Date Dec 15th, 2017 | |
|---|---|---|
| List Price $399,000 | Total Rooms 8 | List Date May 16th, 2017 |
| MLS# 4473526 | Lot Size 25.000 Acres | Taxes $0 |
| Type House | Stories 1 | Road Frontage 2600 |
| Bedrooms 4 | Style Log, Ranch | Water Frontage |
| Full Bathrooms 2 | Finished 3,000 Sqft | Construction , Existing |
| 3/4 Bathrooms 0 | Above Grade 1,980 Sqft | Seasonal No |
| Half Bathrooms 1 | Below Grade 1,020 Sqft | Year Built 2002 |
| 1/4 Bathrooms 0 | Garage Size 3 Car | County Orleans |
| Interior FeaturesDining Area, Draperies, Kitchen Island, Kitchen/Dining, Kitchen/Living, Laundry Hook-ups, Living/Dining, Primary BR w/ BA, Natural Woodwork, Walk-in Closet, Walk-in Pantry, Whirlpool Tub, Wood Stove Hook-up |
|---|
| Equipment & AppliancesRefrigerator, Dishwasher, Range-Electric, Central Vacuum, CO Detector, Smoke Detector, Smoke Detector, Smoke Detectr-HrdWrdw/Bat, Wood Stove |
| Kitchen 11x12, 1st Floor | Dining Room 11x14, 1st Floor | Living Room 14x20, 1st Floor |
|---|---|---|
| Family Room 30x15, Basement | Office/Study Basement | Utility Room 15x8, Basement |
| Primary Bedroom 15x16, 1st Floor | Bedroom 16x18, 1st Floor | Bedroom 12x18, 1st Floor |
| Bedroom 15x15, Basement | Other 5x6, 1st Floor |
| ConstructionLog Home |
|---|
| BasementInterior, Partially Finished, Full |
| Exterior FeaturesDeck, Outbuilding, Porch - Covered, Shed, Window Screens, Handicap Modified |
| Exterior Log Home, Log Siding | Disability Features 1st Floor 1/2 Bathrm, One-Level Home, 1st Floor Full Bathrm, One-Level Home |
|---|---|
| Foundation Concrete | House Color natural |
| Floors Carpet, Ceramic Tile, Hardwood | Building Certifications |
| Roof Shingle-Architectural | HERS Index |
| DirectionsRte 16 in Glover take Bean Hill Rd 2.5-mi, left on Parker Rd, go 2.7-mi, bear left on beach Hill Rd, 0.6-mi to property on right. |
|---|
| Lot Description, Mountain View, Landscaped, Pasture, Fields, View, Walking Trails, Country Setting, Rural Setting, VAST |
| Garage & Parking Detached, , 1 Parking Space, 2 Parking Spaces |
| Road Frontage 2600 | Water Access |
|---|---|
| Suitable UseLand:Pasture, Bed and Breakfast, Land:Mixed, Land:Woodland | Water Type |
| Driveway Crushed/Stone, Gravel | Water Body |
| Flood Zone No | Zoning None |
| School District Orleans Central | Middle |
|---|---|
| Elementary Glover Village School | High Lake Region Union High Sch |
| Heat Fuel Wood, Oil | Excluded |
|---|---|
| Heating/Cool None, Baseboard, Stove, Hot Water, Stove - Wood | Negotiable Window Treatments |
| Sewer 1000 Gallon, Septic, Leach Field | Parcel Access ROW |
| Water Drilled Well | ROW for Other Parcel |
| Water Heater Off Boiler, Oil | Financing |
| Cable Co | Documents Deed, Survey, Property Disclosure |
| Electric 200 Amp | Tax ID 24307710500 |

† The remarks published on this webpage originate from Listed By Cindy Sanville of Sanville Real Estate, LLC via the NNEREN IDX Program and do not represent the views and opinions of Coldwell Banker Hickok & Boardman. Coldwell Banker Hickok & Boardman Realty cannot be held responsible for possible violations of copyright resulting from the posting of any data from the NNEREN IDX Program.

 Back to Search Results
Back to Search Results