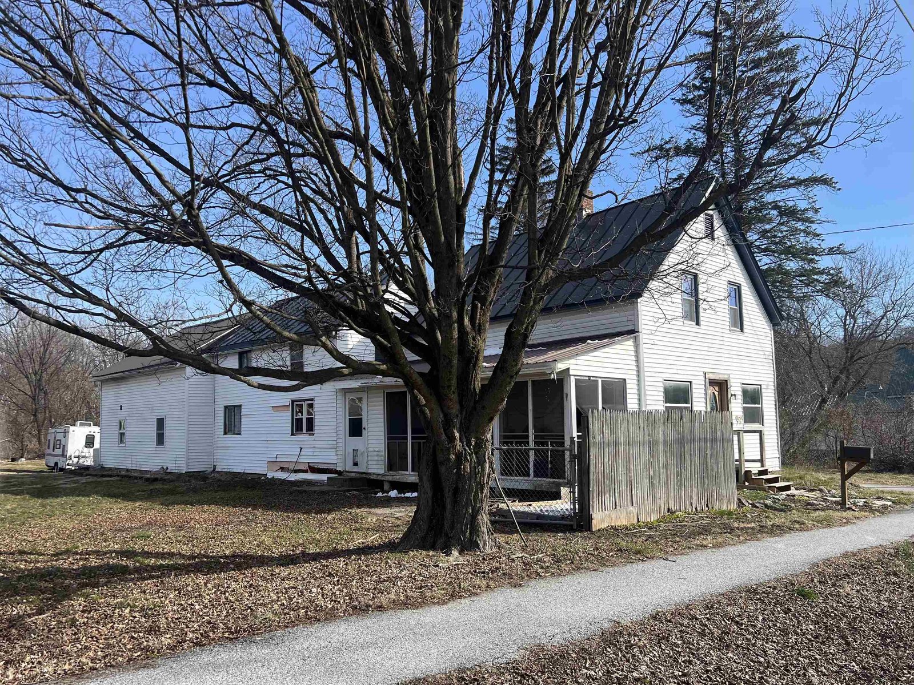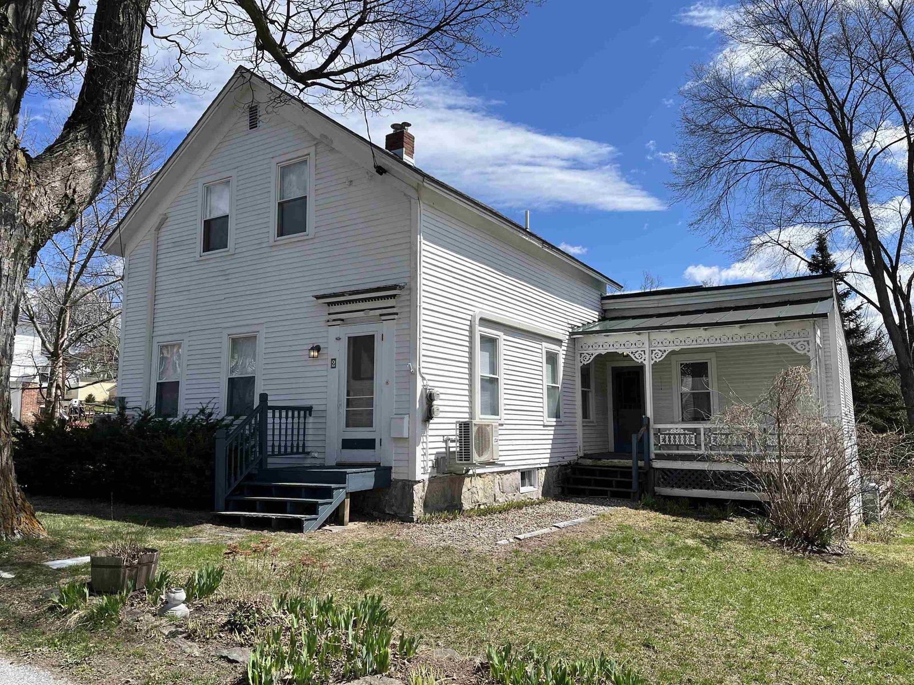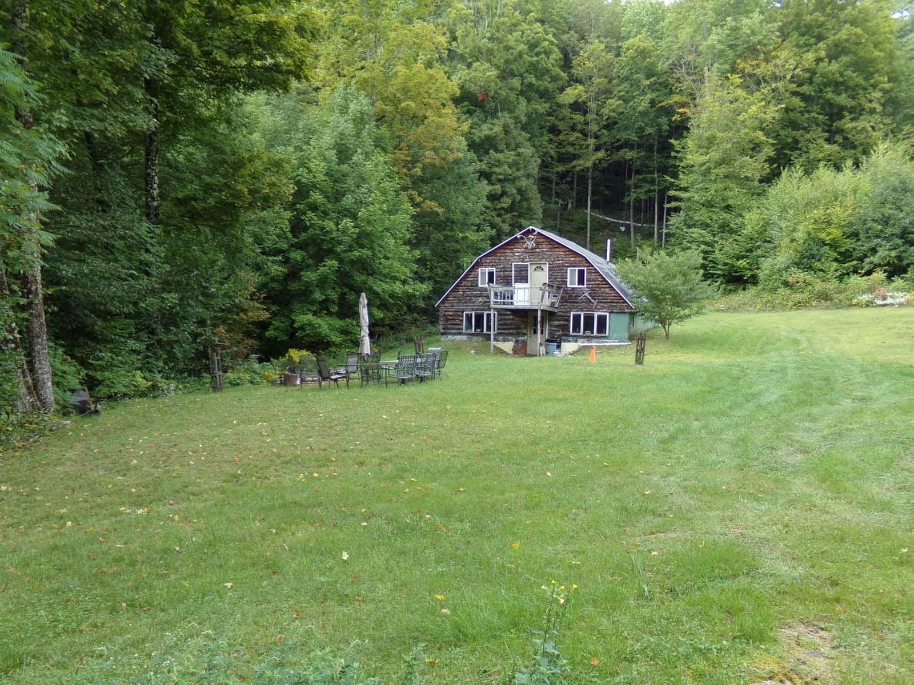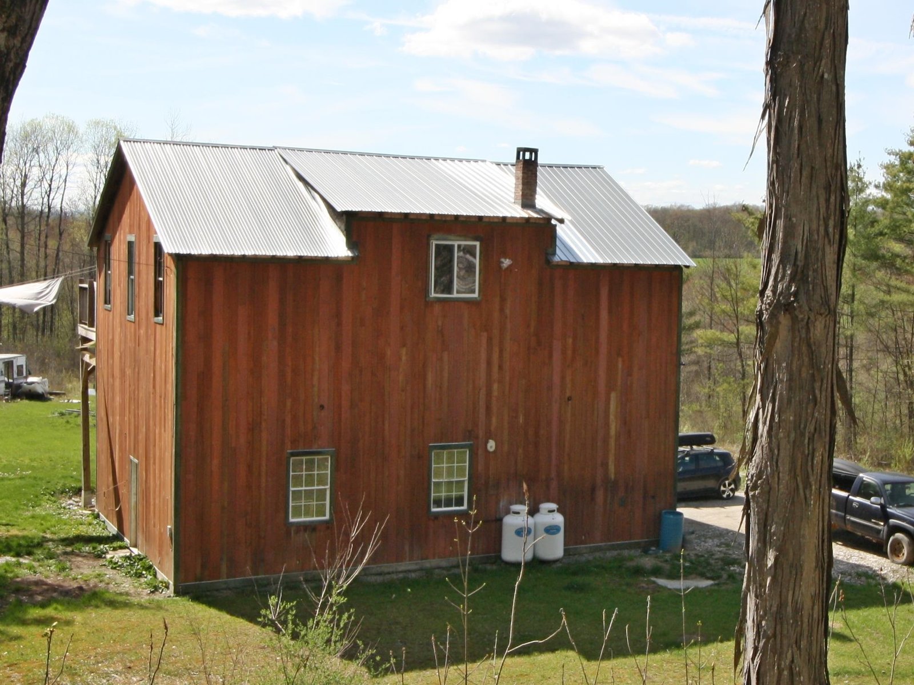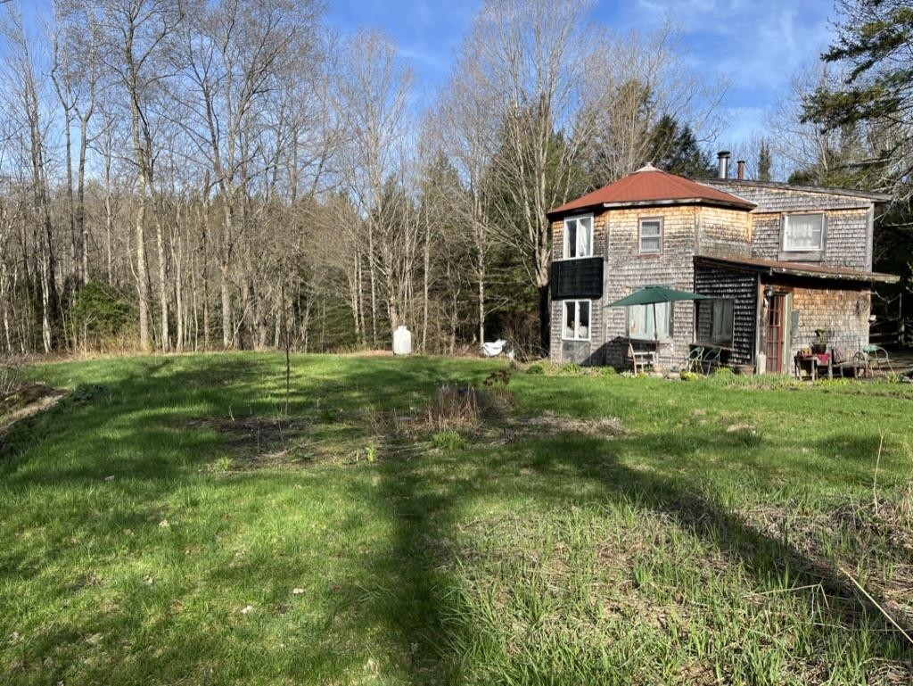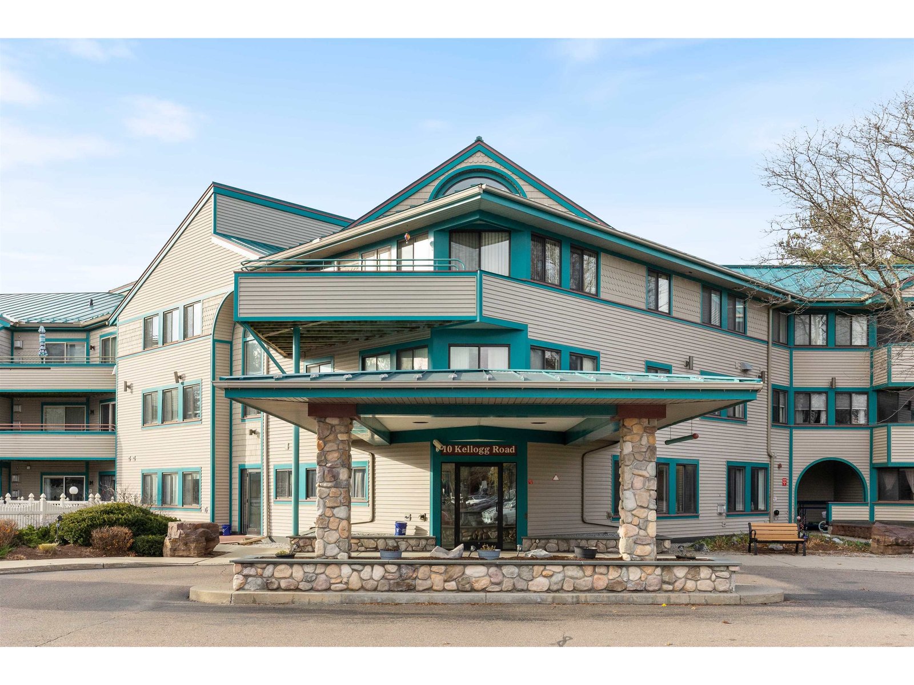Sold Status
$215,000 Sold Price
House Type
3 Beds
2 Baths
1,850 Sqft
Sold By Seth Davis of Coldwell Banker Hickok and Boardman
Similar Properties for Sale
Request a Showing or More Info

Call: 802-863-1500
Mortgage Provider
Mortgage Calculator
$
$ Taxes
$ Principal & Interest
$
This calculation is based on a rough estimate. Every person's situation is different. Be sure to consult with a mortgage advisor on your specific needs.
Addison County
Welcome to a rustic retreat nestled in the heart of Goshen, VT. This property offers the opportunity to transform a 1975 home, situated on 20.59 acre parcel of land with Adirondack views into a tranquil haven. This home offers a canvas for vision and creativity. The property offers three bedrooms, two bathrooms, and 1472 SF of finished living space. Natural surroundings envelope the property, accessible by a private dirt road. The property is plumbed for a central vac system. The property includes a detached garage with overhead storage, providing extra space for vehicles and equipment. Schedule a viewing today and explore everything that 935 Hathaway Rd has to offer. Disclaimer: Seller and agency have no knowledge of systems, buyer is responsible for verifying all data, This property is to be sold AS-IS. †
Property Location
Property Details
| Sold Price $215,000 | Sold Date Mar 25th, 2024 | |
|---|---|---|
| List Price $209,900 | Total Rooms 5 | List Date Oct 12th, 2023 |
| MLS# 4973924 | Lot Size 20.590 Acres | Taxes $4,626 |
| Type House | Stories 1 1/2 | Road Frontage 27 |
| Bedrooms 3 | Style | Water Frontage |
| Full Bathrooms 2 | Finished 1,850 Sqft | Construction No, Existing |
| 3/4 Bathrooms 0 | Above Grade 1,472 Sqft | Seasonal No |
| Half Bathrooms 0 | Below Grade 378 Sqft | Year Built 1975 |
| 1/4 Bathrooms 0 | Garage Size 2 Car | County Addison |
| Interior FeaturesFireplace - Wood, Wood Stove Hook-up, Wood Stove Insert |
|---|
| Equipment & AppliancesNone, Water Heater - None, None, Wood Stove |
| Other 26.7x21.2, Basement | Kitchen 15.3x9.4, 1st Floor | Bath - Full 1st Floor |
|---|---|---|
| Bedroom 11.8x10, 1st Floor | Living Room 27.6x15.7, 1st Floor | Bath - Full 2nd Floor |
| Bedroom 17.4x9.11, 2nd Floor | Bedroom 15.1x13.10, 2nd Floor | Other 27.3x27.1 Garage Downstairs, 1st Floor |
| Other 27.3x27.1 Garage Upstairs, 1st Floor |
| Construction |
|---|
| BasementInterior, Concrete, Interior Stairs, Interior Access |
| Exterior FeaturesDeck, Outbuilding, Porch, Storage |
| Exterior | Disability Features 1st Floor Full Bathrm, 1st Floor Bedroom, Hard Surface Flooring |
|---|---|
| Foundation Concrete | House Color Red |
| Floors Vinyl, Laminate | Building Certifications |
| Roof Shingle-Asphalt | HERS Index |
| DirectionsVT-53/Lake Dunmore Rd. Turn left on Middle Rd. Turn left onto VT-73/Forest Dale Rd. Turn left on Hathaway Rd. Driveway on right in 0.9 miles. Be careful on driveway (it has big rocks and partially washed out) Property will be on your left marked with a sign. |
|---|
| Lot DescriptionYes, Easement/ROW, Rural Setting |
| Garage & Parking Driveway, Driveway, Garage, Detached |
| Road Frontage 27 | Water Access |
|---|---|
| Suitable Use | Water Type |
| Driveway Dirt | Water Body |
| Flood Zone No | Zoning Res |
| School District NA | Middle Assigned |
|---|---|
| Elementary Neshobe Elementary School | High Otter Valley UHSD #8 |
| Heat Fuel Wood, Oil | Excluded |
|---|---|
| Heating/Cool None, Stove - Wood | Negotiable |
| Sewer Septic, Private | Parcel Access ROW Unknown |
| Water | ROW for Other Parcel Unknown |
| Water Heater | Financing |
| Cable Co | Documents Deed, Septic Report |
| Electric Circuit Breaker(s) | Tax ID 246-078-10080 |

† The remarks published on this webpage originate from Listed By Mark Duchaine Jr. of BHHS Vermont Realty Group/S Burlington via the NNEREN IDX Program and do not represent the views and opinions of Coldwell Banker Hickok & Boardman. Coldwell Banker Hickok & Boardman Realty cannot be held responsible for possible violations of copyright resulting from the posting of any data from the NNEREN IDX Program.

 Back to Search Results
Back to Search Results