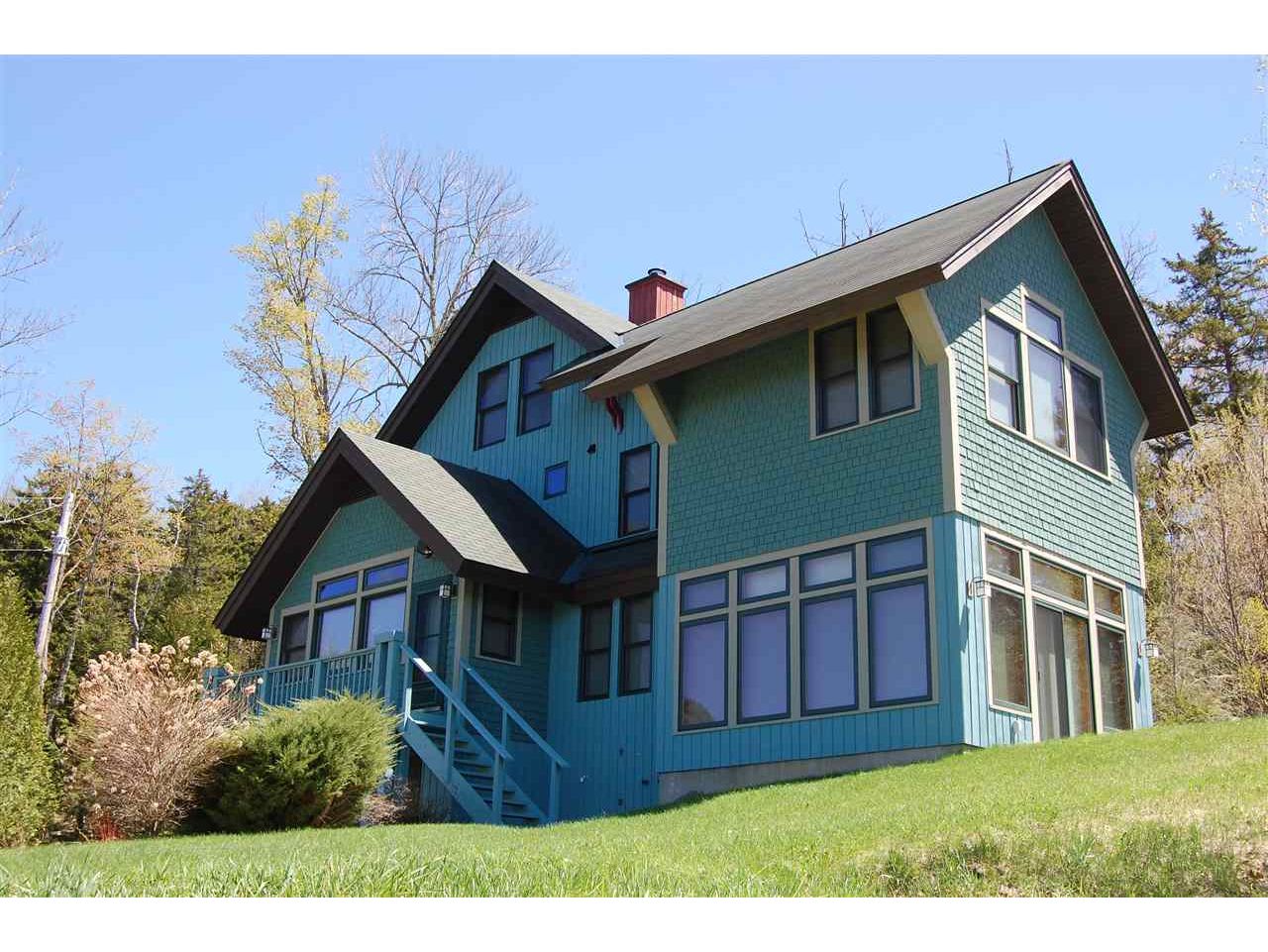Sold Status
$500,000 Sold Price
House Type
4 Beds
3 Baths
3,112 Sqft
Sold By
Request a Showing or More Info

Call: 802-863-1500
Mortgage Provider
Mortgage Calculator
$
$ Taxes
$ Principal & Interest
$
This calculation is based on a rough estimate. Every person's situation is different. Be sure to consult with a mortgage advisor on your specific needs.
Addison County
Privacy, Tranquility, and Ease of Living: Every room w/ incredible views & exquisite details - from the VT Verde hearth to the gleaming wood accents sourced on the property. Elevated mtn views w/ 29+ ac of meadows, fields, woods, private swimming pond, gazebo. 4+ BR, 3 BA w/ bonus spaces galore - family room, study, loft, more. Significantly upgraded in 2006. Heated garage, laundry, automatic maintenance systems & beaucoup storage make upkeep a breeze. House was significantly upgraded in 2006. Near enough to ski Sugarbush or Killington. †
Property Location
Property Details
| Sold Price $500,000 | Sold Date Dec 27th, 2019 | |
|---|---|---|
| List Price $549,000 | Total Rooms 12 | List Date May 23rd, 2018 |
| MLS# 4694871 | Lot Size 29.700 Acres | Taxes $12,203 |
| Type House | Stories 3 | Road Frontage 626 |
| Bedrooms 4 | Style Contemporary | Water Frontage 550 |
| Full Bathrooms 3 | Finished 3,112 Sqft | Construction No, Existing |
| 3/4 Bathrooms 0 | Above Grade 2,804 Sqft | Seasonal Unknown |
| Half Bathrooms 0 | Below Grade 308 Sqft | Year Built 1996 |
| 1/4 Bathrooms 0 | Garage Size 1 Car | County Addison |
| Interior FeaturesCathedral Ceiling, Ceiling Fan, Dining Area, Hearth, Primary BR w/ BA, Natural Light, Natural Woodwork, Skylight, Vaulted Ceiling, Walk-in Closet, Window Treatment, Laundry - 1st Floor |
|---|
| Equipment & AppliancesRange-Electric, Washer, Microwave, Dishwasher, Refrigerator, Dryer, Smoke Detector |
| Kitchen 10 x 13, 1st Floor | Sunroom 14 x 15, 1st Floor | Office/Study 8 x 12, 1st Floor |
|---|---|---|
| Living Room 27.5 x 13.5, 1st Floor | Dining Room 17 x 9.5, 1st Floor | Primary Bedroom 217.5 sf, 2nd Floor |
| Bedroom 152 sf, 2nd Floor | Bedroom 12 x 13, 152 sf, 2nd Floor | Bedroom 152 sf, 3rd Floor |
| Family Room 12 x 17, 204 sf, 3rd Floor | Mudroom 11 x 13.5, Basement | Laundry Room 6 x 6.75, Basement |
| Utility Room 6 x 12, Basement | Bath - Full 2nd Floor | Bath - 3/4 1st Floor |
| Bath - 3/4 2nd Floor |
| ConstructionWood Frame |
|---|
| BasementWalkout, Climate Controlled, Concrete, Daylight, Partially Finished, Partially Finished, Walkout |
| Exterior FeaturesDeck, Garden Space, Gazebo, Patio, Window Screens |
| Exterior Vertical, Shingle, Wood Siding | Disability Features |
|---|---|
| Foundation Below Frostline, Concrete | House Color blue |
| Floors Tile, Carpet, Ceramic Tile, Concrete, Hardwood | Building Certifications |
| Roof Shingle-Asphalt | HERS Index |
| DirectionsFrom Warren take Rt 100 south 6+ mi to North Hollow Rd at height of land, go 5.4 miles to left on Town Line Rd, 1.3 mi to property on right. From Rochester 1.8 miles to right on Quarry Hill, go 1.7 miles and continue on North Hollow Rd 0.5 mi to left on Town Line Road, 1.7 miles to house on left |
|---|
| Lot DescriptionNo, Pond, Sloping, Mountain View, Wooded, Walking Trails, Secluded, Country Setting, Landscaped, Pasture, Fields, Wooded, Rural Setting |
| Garage & Parking Auto Open, Direct Entry, Heated |
| Road Frontage 626 | Water Access Owned |
|---|---|
| Suitable UseBed and Breakfast, Horse/Animal Farm, Land:Pasture, Orchards, Recreation, Residential, Timber | Water Type Pond |
| Driveway Gravel | Water Body Half Acre Private Pond |
| Flood Zone No | Zoning none |
| School District Addison School District | Middle Choice |
|---|---|
| Elementary Choice | High Choice |
| Heat Fuel Gas-LP/Bottle | Excluded |
|---|---|
| Heating/Cool None, On-Site, Stove-Wood, Baseboard, Radiant Floor | Negotiable |
| Sewer On-Site Septic Exists | Parcel Access ROW |
| Water Drilled Well | ROW for Other Parcel |
| Water Heater Off Boiler | Financing |
| Cable Co Consolidated (Available) | Documents Survey, Deed, Survey, Tax Map |
| Electric Generator, Circuit Breaker(s), Underground | Tax ID 26108210378 |

† The remarks published on this webpage originate from Listed By of Sugarbush Real Estate - [email protected] via the NNEREN IDX Program and do not represent the views and opinions of Coldwell Banker Hickok & Boardman. Coldwell Banker Hickok & Boardman Realty cannot be held responsible for possible violations of copyright resulting from the posting of any data from the NNEREN IDX Program.

 Back to Search Results
Back to Search Results





