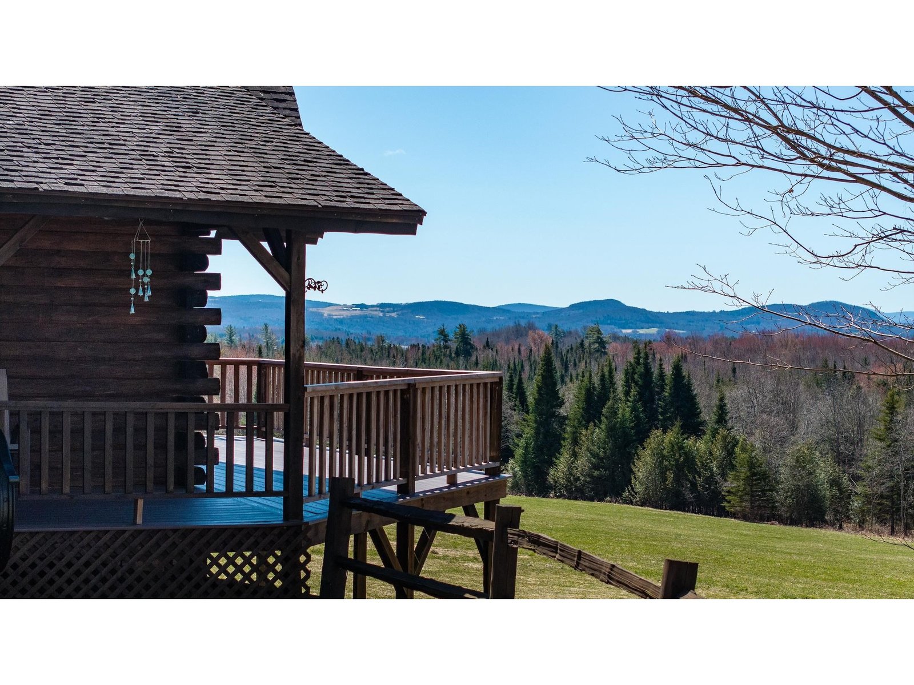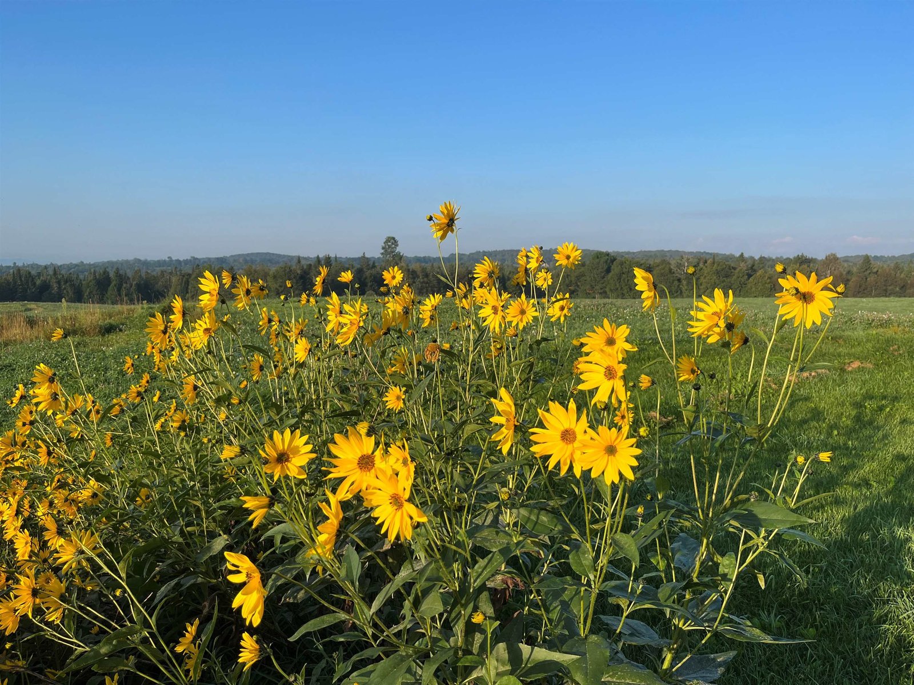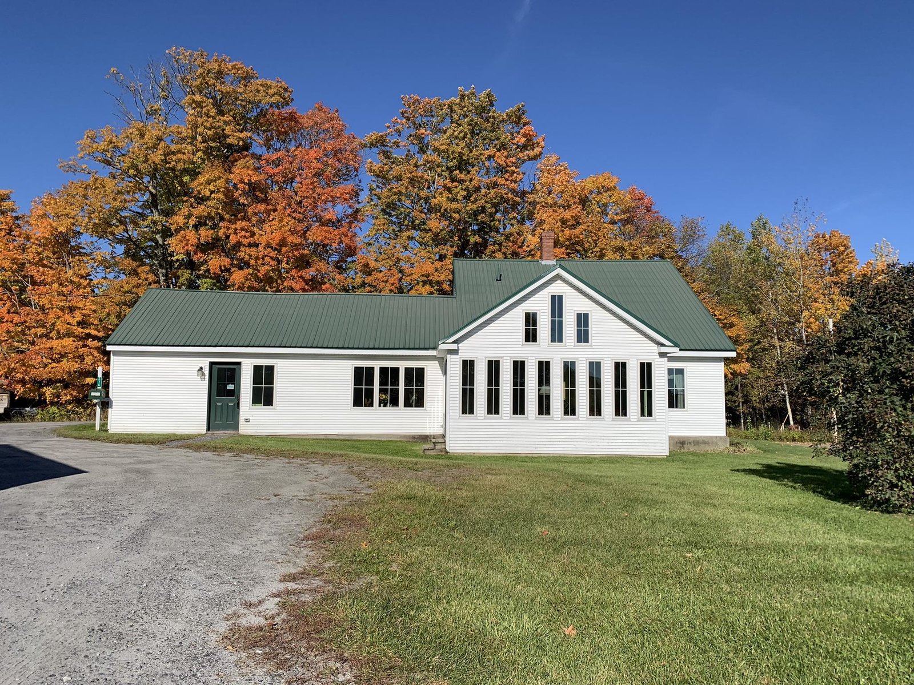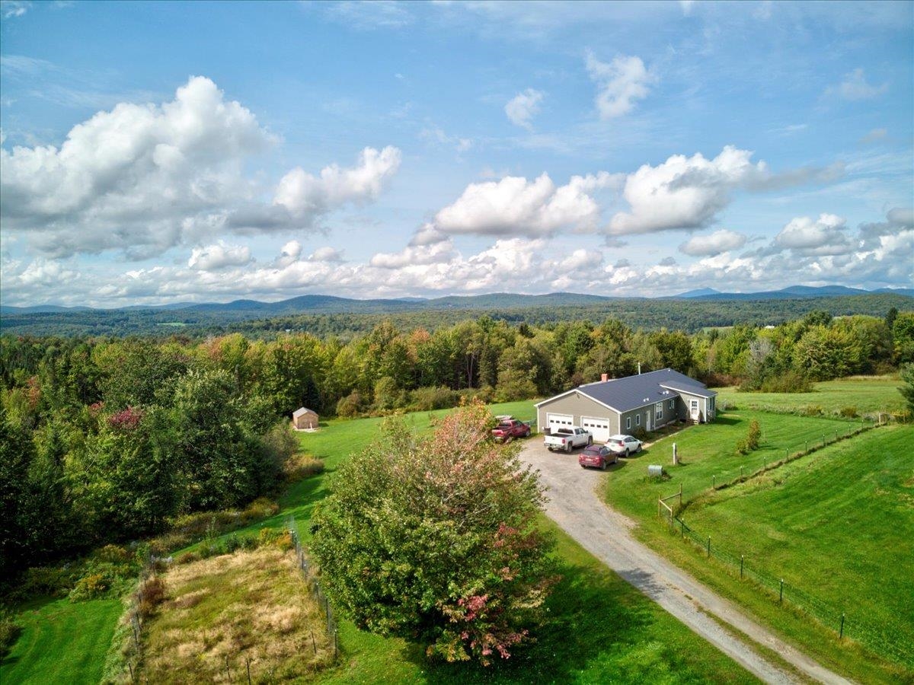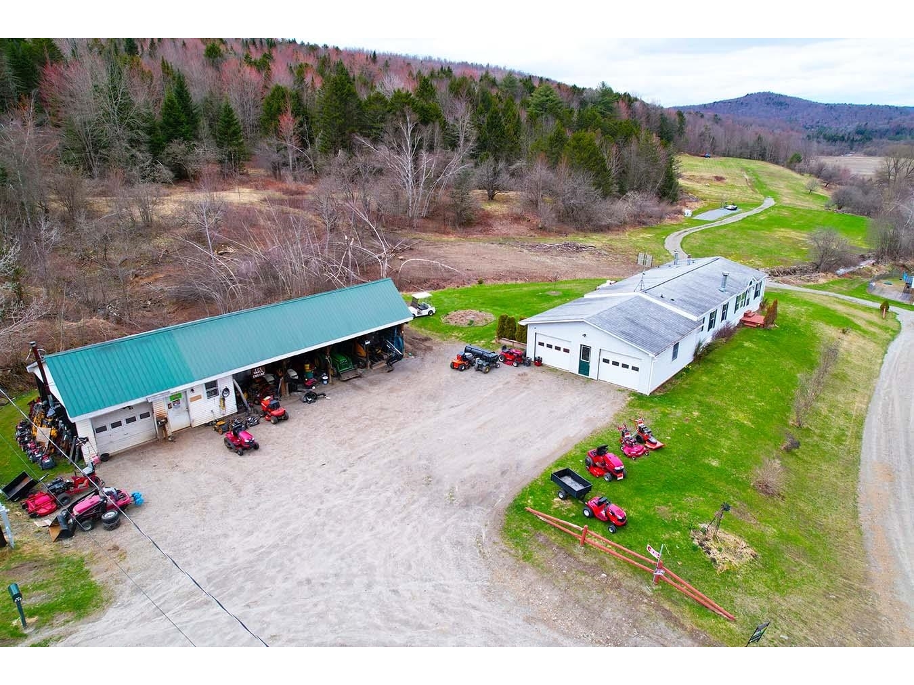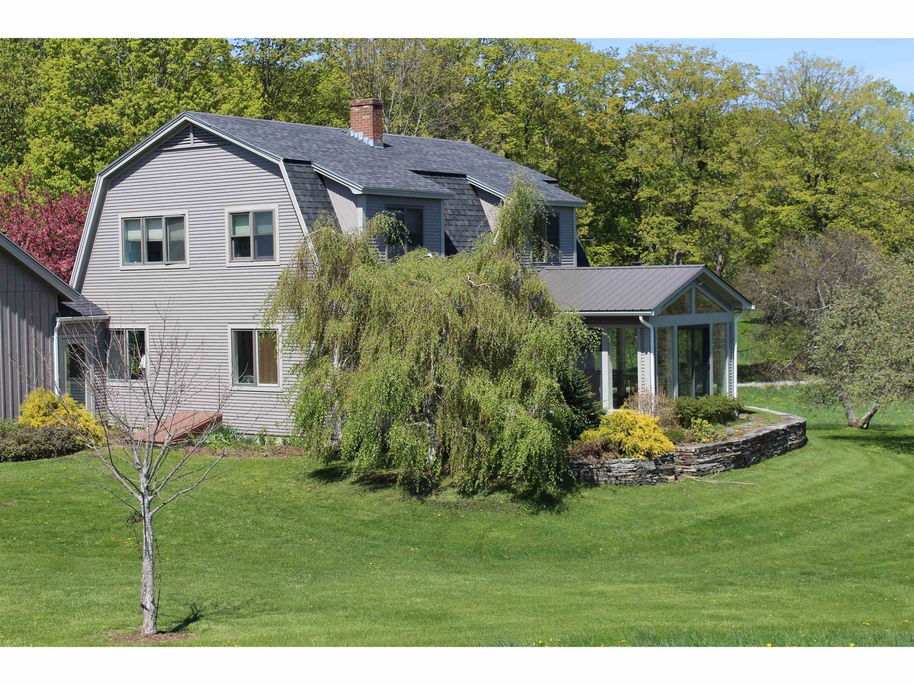Sold Status
$648,000 Sold Price
House Type
3 Beds
3 Baths
2,158 Sqft
Sold By Tim Scott Real Estate
Similar Properties for Sale
Request a Showing or More Info

Call: 802-863-1500
Mortgage Provider
Mortgage Calculator
$
$ Taxes
$ Principal & Interest
$
This calculation is based on a rough estimate. Every person's situation is different. Be sure to consult with a mortgage advisor on your specific needs.
A quiet and pastoral Country Club Road address close enough to Mountain View Country Club for a pleasant stroll; snowshoe, ski, hike the open fields & terrain or embark on an energetic hike to Willeys and Caspian Lake. A Gambrel-style home, built in 1986, has 10 acres of beautiful countryside with mature maple trees lining the property. The setting is private, but only 2 minutes from the center of Greensboro or Caspian Lake. Built as a year around home with a magical all-season sunroom with a panoramic vista year round, an easy flow of movement throughout the home, especially with its open kitchen and living areas. The home is filled with natural light. An oversized 2-car garage and basement are both very clean and ready for your personal touches. †
Property Location
Property Details
| Sold Price $648,000 | Sold Date Sep 1st, 2023 | |
|---|---|---|
| List Price $695,000 | Total Rooms 7 | List Date Feb 22nd, 2023 |
| MLS# 4943760 | Lot Size 10.100 Acres | Taxes $3,947 |
| Type House | Stories 2 | Road Frontage 344 |
| Bedrooms 3 | Style Gambrel | Water Frontage |
| Full Bathrooms 2 | Finished 2,158 Sqft | Construction No, Existing |
| 3/4 Bathrooms 1 | Above Grade 2,158 Sqft | Seasonal No |
| Half Bathrooms 0 | Below Grade 0 Sqft | Year Built 1986 |
| 1/4 Bathrooms 0 | Garage Size 2 Car | County Orleans |
| Interior Features |
|---|
| Equipment & AppliancesWasher, Refrigerator, Cook Top-Gas, Dishwasher, Dryer, Washer, , Gas Heat Stove |
| Foyer 12' x 4', 1st Floor | Kitchen 9' x 7'4", 1st Floor | Dining Room 10'3 x 14', 1st Floor |
|---|---|---|
| Sunroom 13'7 x 12.10", 1st Floor | Living Room 14'9" x 16'5", 1st Floor | Library 9'4" x 12', 1st Floor |
| Primary BR Suite 13'8" x 15'5", 2nd Floor | Bath - Full 10' x 3'3", 2nd Floor | Bedroom 11" x 14'9", 2nd Floor |
| Bedroom 9'9" x 10'8", 2nd Floor | Bath - Full 10'6" x 3'9", 2nd Floor |
| ConstructionWood Frame |
|---|
| BasementInterior, Bulkhead, Slab, Interior Access, Exterior Access |
| Exterior Features |
| Exterior Clapboard | Disability Features |
|---|---|
| Foundation Concrete | House Color |
| Floors Hardwood, Carpet, Ceramic Tile | Building Certifications |
| Roof Shingle-Asphalt | HERS Index |
| DirectionsFrom Hardwick follow Center Road toward Greensboro. Pass the Fire Station, Ballpark, Highland Center for the Arts -- a 4-way intersection (Lake Shore/Hardwick Street) The next road to the right is County Club Road. |
|---|
| Lot Description, View, Country Setting |
| Garage & Parking Attached, |
| Road Frontage 344 | Water Access |
|---|---|
| Suitable Use | Water Type |
| Driveway Gravel, Dirt | Water Body |
| Flood Zone Unknown | Zoning Residential |
| School District NA | Middle |
|---|---|
| Elementary Lakeview Union Elementary Sch | High |
| Heat Fuel Solar, Gas-LP/Bottle, Oil | Excluded Furniture unless otherwise negotiated. |
|---|---|
| Heating/Cool None, Passive Solar, Radiant, Baseboard | Negotiable |
| Sewer 1000 Gallon, Concrete | Parcel Access ROW |
| Water On-Site Well Exists | ROW for Other Parcel |
| Water Heater Electric | Financing |
| Cable Co | Documents |
| Electric 100 Amp | Tax ID 264-083-10103 |

† The remarks published on this webpage originate from Listed By Shelly Jungwirth of Four Seasons Sotheby\'s Int\'l Realty via the NNEREN IDX Program and do not represent the views and opinions of Coldwell Banker Hickok & Boardman. Coldwell Banker Hickok & Boardman Realty cannot be held responsible for possible violations of copyright resulting from the posting of any data from the NNEREN IDX Program.

 Back to Search Results
Back to Search Results