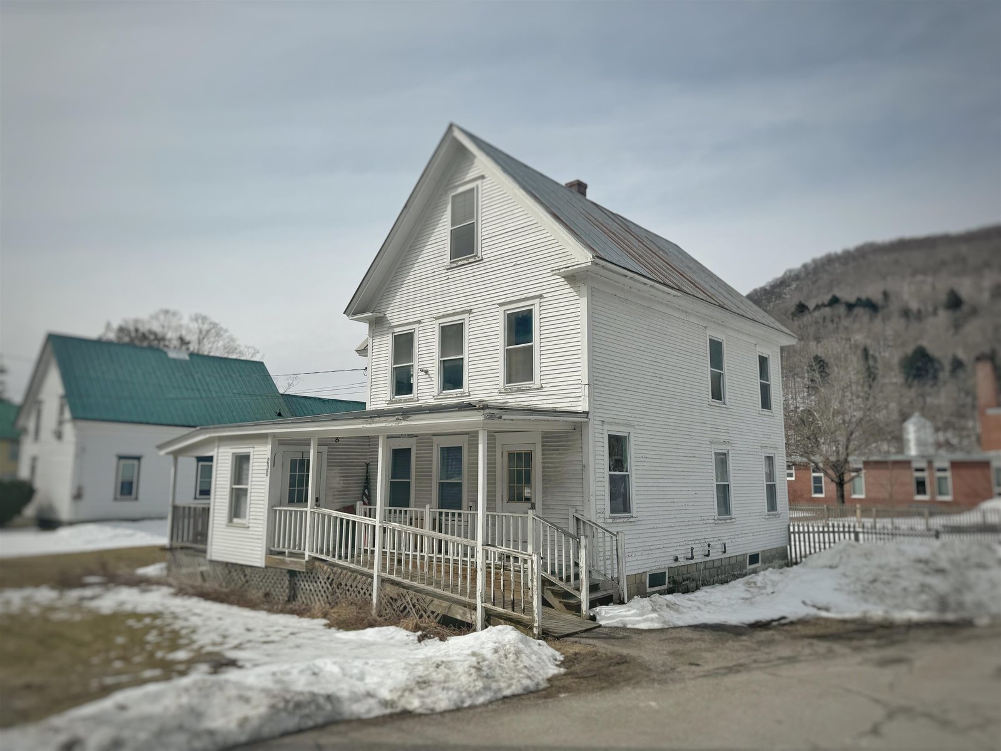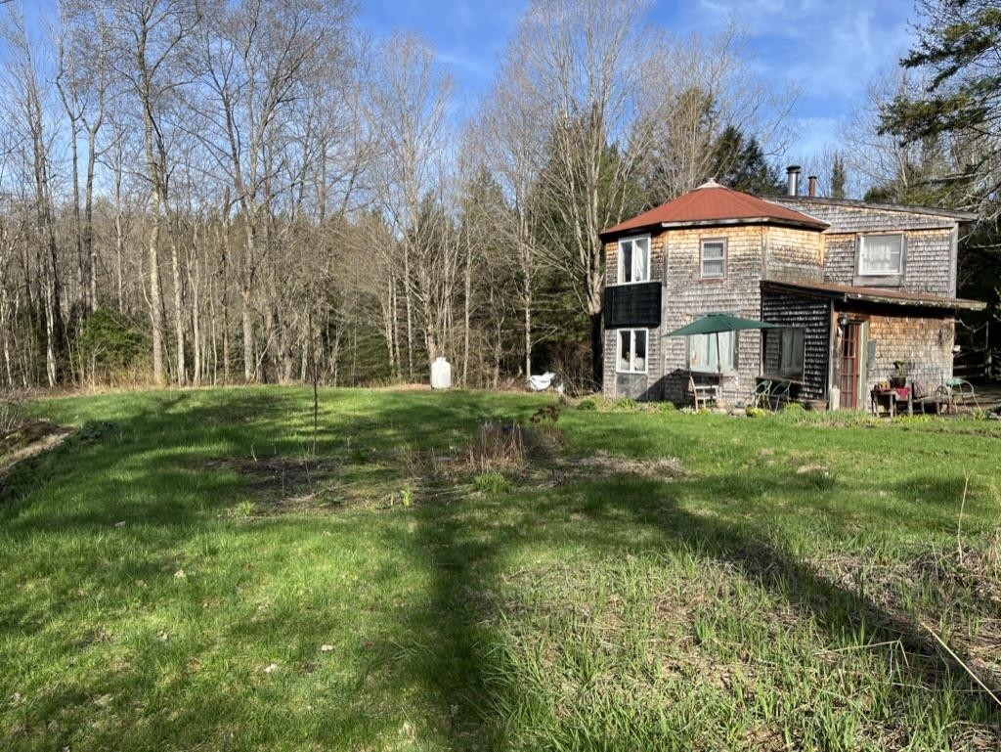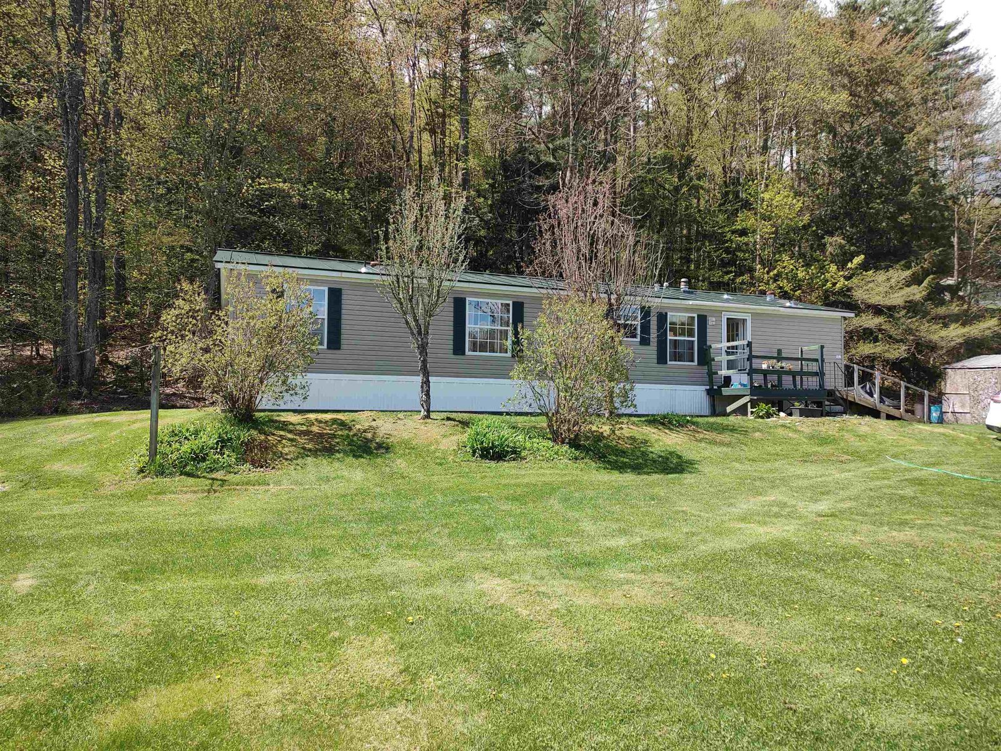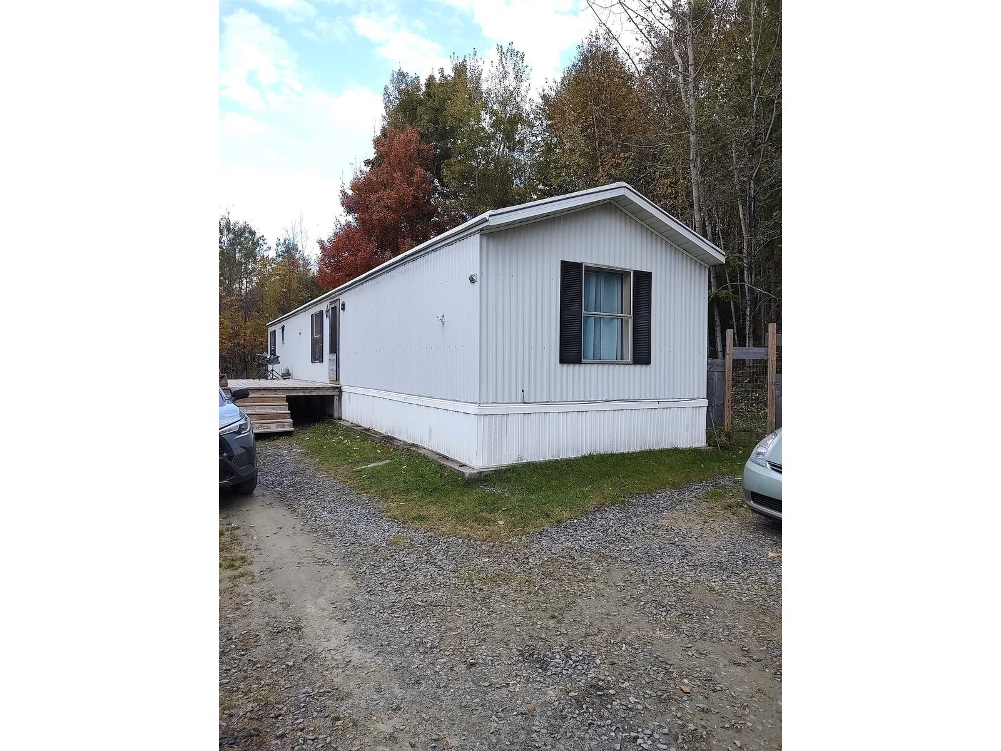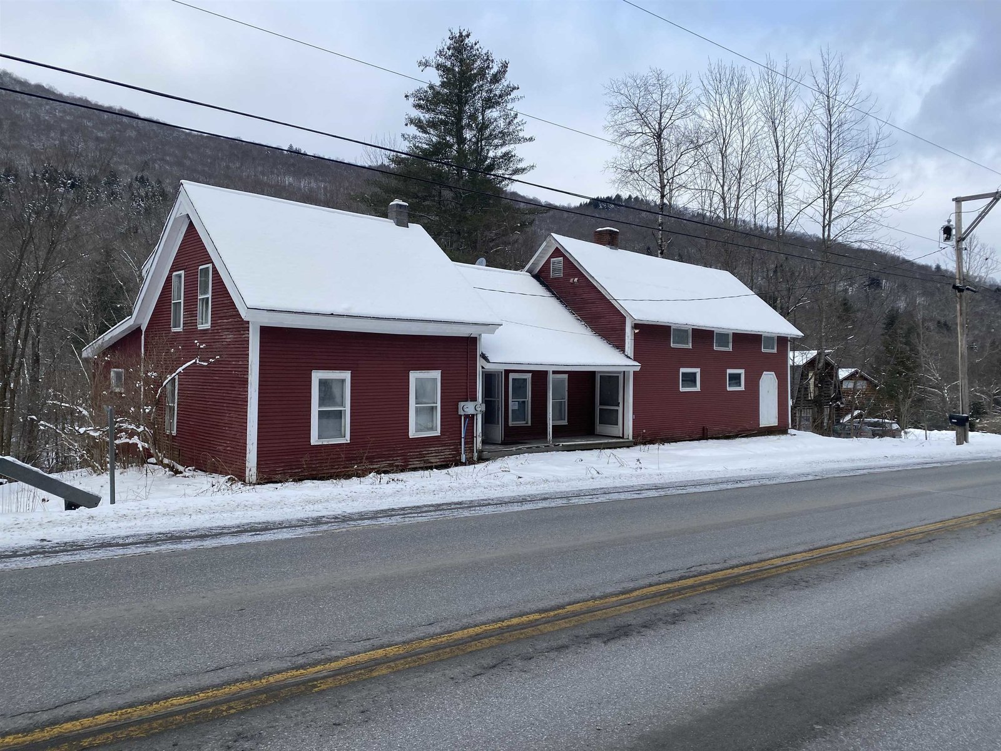Sold Status
$182,000 Sold Price
House Type
4 Beds
1 Baths
2,270 Sqft
Sold By Susan Gulrajani of Coldwell Banker Hickok and Boardman
Similar Properties for Sale
Request a Showing or More Info

Call: 802-863-1500
Mortgage Provider
Mortgage Calculator
$
$ Taxes
$ Principal & Interest
$
This calculation is based on a rough estimate. Every person's situation is different. Be sure to consult with a mortgage advisor on your specific needs.
Addison County
Cottage charm awaits amidst the Green Mountain National Forest. Your farmhouse home provides the opportunity for 2 separate living spaces, Air B&B, or guest space. Extensive perennial gardens, blueberries, elderberries, apple trees, and a sugar bush are well established adding to the experience of country life. Outdoor activities abound within walking distance or just a short drive from home. Shopping, cultural events,farmers markets and more are just a short 20-30 minute drive away. †
Property Location
Property Details
| Sold Price $182,000 | Sold Date Mar 13th, 2017 | |
|---|---|---|
| List Price $187,000 | Total Rooms 9 | List Date Jul 22nd, 2016 |
| MLS# 4505869 | Lot Size 27.000 Acres | Taxes $4,102 |
| Type House | Stories 1 1/2 | Road Frontage 600 |
| Bedrooms 4 | Style Farmhouse, Garden, Multi Level | Water Frontage |
| Full Bathrooms 1 | Finished 2,270 Sqft | Construction Existing |
| 3/4 Bathrooms 0 | Above Grade 2,270 Sqft | Seasonal No |
| Half Bathrooms 0 | Below Grade 0 Sqft | Year Built 1917 |
| 1/4 Bathrooms 0 | Garage Size 2 Car | County Addison |
| Interior FeaturesWalk-in Pantry, Fireplace-Wood, Pantry, Dining Area, 1st Floor Laundry, Attic, 1 Fireplace, Living/Dining, 1 Stove |
|---|
| Equipment & AppliancesWasher, Dishwasher, Range-Gas, Refrigerator, Satellite Dish, Pellet Stove |
| Kitchen 12'10"x20'10", 1st Floor | Mudroom 1st Floor | Living Room 19'6"x 12'8", 1st Floor |
|---|---|---|
| Family Room 22'5"x 19'5", 1st Floor | Loft 1st Floor | Utility Room 10' x 6', 2nd Floor |
| Den 10.2 x 9.4, 1st Floor | Bath - Full 1st Floor |
| ConstructionWood Frame |
|---|
| BasementInterior, Unfinished, Interior Stairs, Crawl Space, Dirt, Full |
| Exterior FeaturesOut Building, Porch-Covered, Shed |
| Exterior Wood, Vinyl | Disability Features |
|---|---|
| Foundation Stone, Concrete | House Color blue,red |
| Floors Vinyl, Laminate | Building Certifications |
| Roof Metal | HERS Index |
| DirectionsRoute 125 East to Hancock. Property is on right, just a short distance before Texas Falls. |
|---|
| Lot DescriptionLevel, Sloping, Pasture, Fields, Trail/Near Trail, View, Country Setting, Walking Trails, Mountain View, Rural Setting, Mountain |
| Garage & Parking Attached, 2 Parking Spaces, Driveway |
| Road Frontage 600 | Water Access |
|---|---|
| Suitable UseAgriculture/Produce, Maple Sugar, Land:Woodland, Land:Pasture, Horse/Animal Farm, Bed and Breakfast | Water Type |
| Driveway Dirt, Gravel | Water Body |
| Flood Zone No | Zoning res |
| School District Choice | Middle Choice |
|---|---|
| Elementary Choice | High Choice |
| Heat Fuel Wood Pellets, Pellet | Excluded Freezer, Generator. |
|---|---|
| Heating/Cool None, Stove, Baseboard | Negotiable |
| Sewer 1000 Gallon, Septic, Concrete | Parcel Access ROW |
| Water Drilled Well | ROW for Other Parcel |
| Water Heater Owned, Oil | Financing Conventional |
| Cable Co | Documents Deed, Survey |
| Electric Circuit Breaker(s) | Tax ID 279-088-10157 |

† The remarks published on this webpage originate from Listed By Deborah Hillman of via the NNEREN IDX Program and do not represent the views and opinions of Coldwell Banker Hickok & Boardman. Coldwell Banker Hickok & Boardman Realty cannot be held responsible for possible violations of copyright resulting from the posting of any data from the NNEREN IDX Program.

 Back to Search Results
Back to Search Results