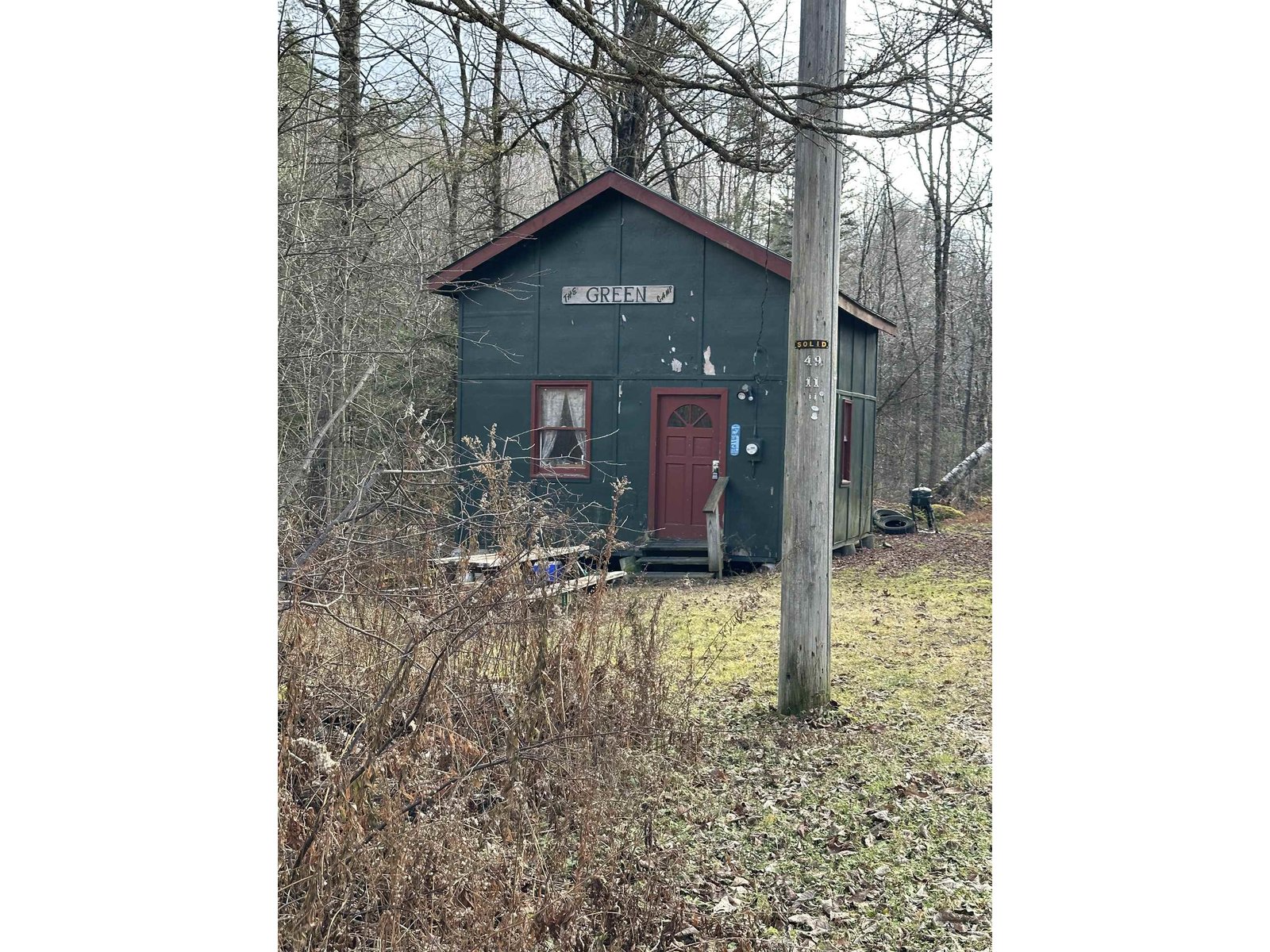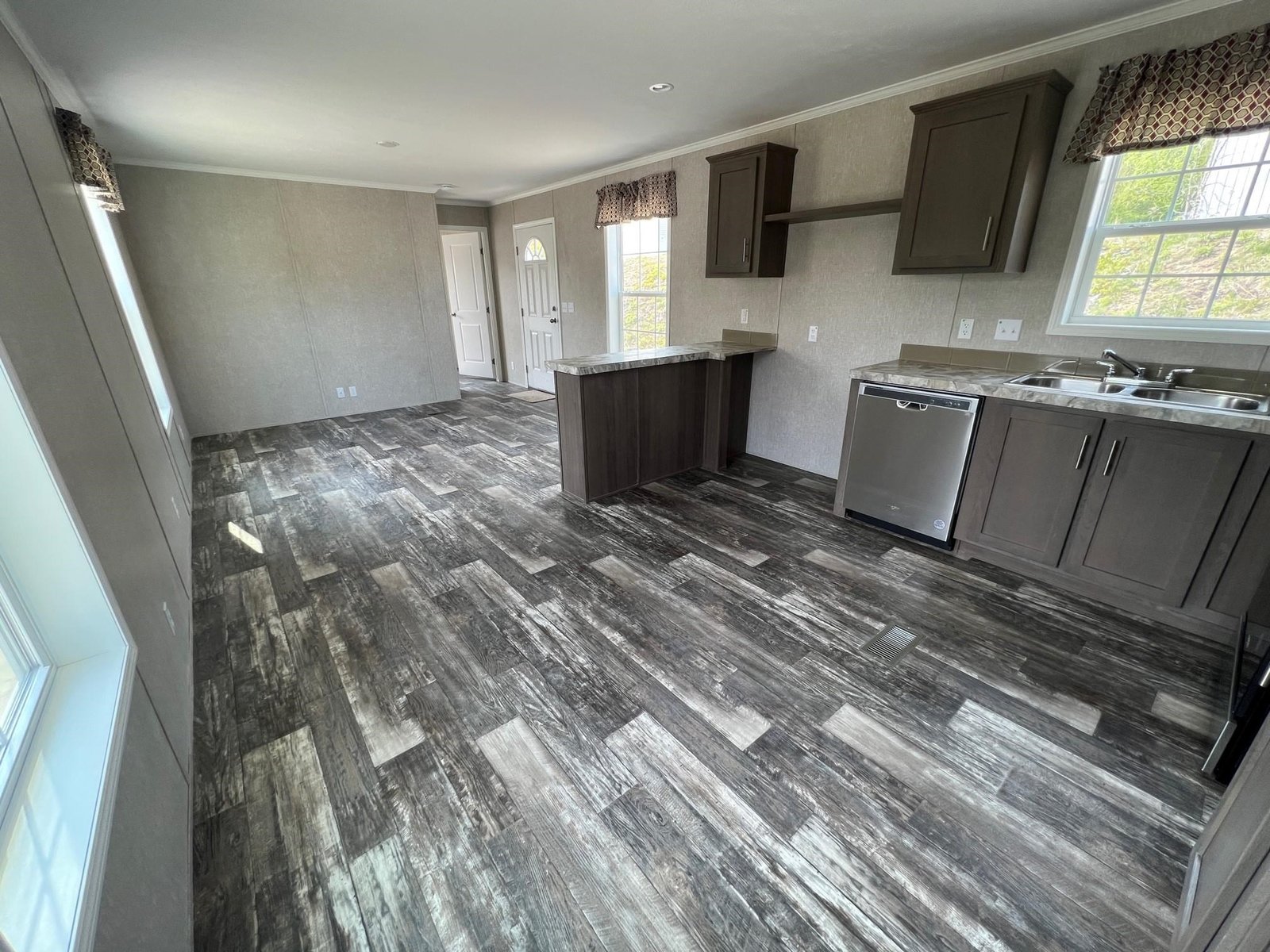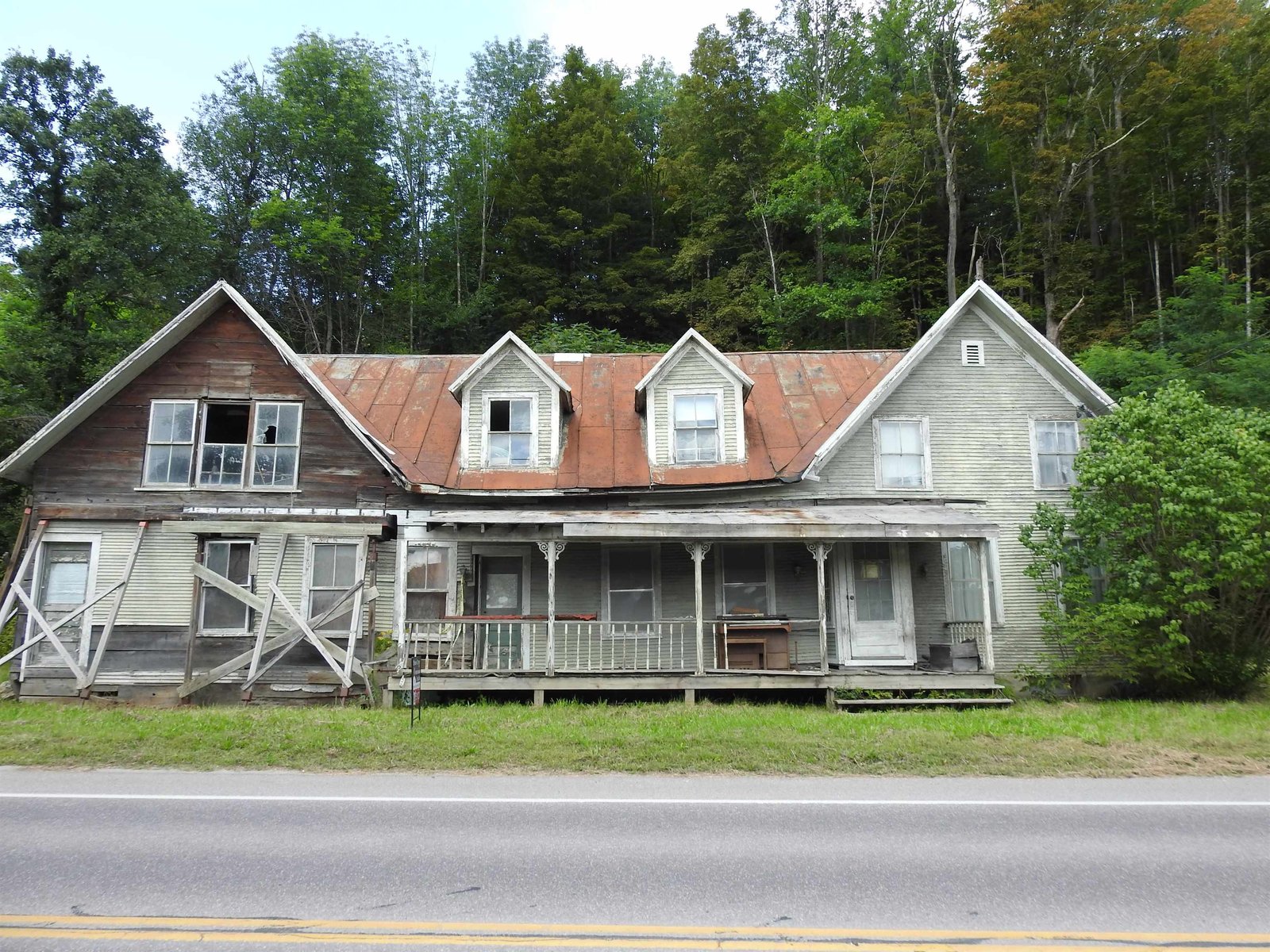Sold Status
$65,000 Sold Price
House Type
3 Beds
2 Baths
1,382 Sqft
Sold By
Similar Properties for Sale
Request a Showing or More Info

Call: 802-863-1500
Mortgage Provider
Mortgage Calculator
$
$ Taxes
$ Principal & Interest
$
This calculation is based on a rough estimate. Every person's situation is different. Be sure to consult with a mortgage advisor on your specific needs.
Addison County
We offer this sweet, lovingly cared for Village home in the heart of Hancock. Handsomely painted inside, newer roof, aluminum siding for years of carefree living. A free standing garage, wonderful level yard with huge shade trees. A relaxing step back with a three season front porch - remember taking a nap some summer afternoon? Laundry room w/washer dryer & 3/4 bath, eat in kitchen, nice living room to hang out with friends. A tidy neighborhood from a time ago. Walk to the post office or general store. Minutes to Sugarbush or Middlebury. This peaceful house is a great first home or vacation spot well off the radar. †
Property Location
Property Details
| Sold Price $65,000 | Sold Date Feb 7th, 2014 | |
|---|---|---|
| List Price $80,000 | Total Rooms 5 | List Date Mar 29th, 2013 |
| MLS# 4226617 | Lot Size 0.250 Acres | Taxes $2,945 |
| Type House | Stories 2 | Road Frontage 65 |
| Bedrooms 3 | Style Bungalow | Water Frontage |
| Full Bathrooms 1 | Finished 1,382 Sqft | Construction Existing |
| 3/4 Bathrooms 1 | Above Grade 950 Sqft | Seasonal No |
| Half Bathrooms 0 | Below Grade 432 Sqft | Year Built 1928 |
| 1/4 Bathrooms 0 | Garage Size 1 Car | County Addison |
| Interior FeaturesKitchen, Living Room, Smoke Det-Battery Powered, Kitchen/Living, Ceiling Fan, Laundry Hook-ups, 1st Floor Laundry, Wood Stove |
|---|
| Equipment & AppliancesRefrigerator, Washer, Range-Electric, Dryer, Wood Stove |
| Primary Bedroom 9x14 2nd Floor | 2nd Bedroom 7x6 2nd Floor | 3rd Bedroom 9x9 2nd Floor |
|---|---|---|
| Living Room 12x16 | Kitchen 16x9 | Utility Room 9x16 |
| 3/4 Bath 1st Floor | Full Bath 2nd Floor |
| ConstructionWood Frame |
|---|
| BasementInterior, Unfinished, Concrete, Interior Stairs, Daylight, Full |
| Exterior FeaturesSatellite, Screened Porch, Window Screens, Porch-Enclosed |
| Exterior Aluminum | Disability Features 1st Floor 3/4 Bathrm, Access. Laundry No Steps |
|---|---|
| Foundation Concrete | House Color White |
| Floors Vinyl, Carpet | Building Certifications |
| Roof Shingle-Asphalt | HERS Index |
| DirectionsFrom Rochester town take RT-100 North to Hancock, Virgin Ave is on the right (across from plywood factory) see sign |
|---|
| Lot DescriptionLevel, Landscaped, Mountain View, Village, Valley |
| Garage & Parking Detached, 1 Parking Space, Driveway |
| Road Frontage 65 | Water Access |
|---|---|
| Suitable UseNot Applicable | Water Type |
| Driveway Paved | Water Body |
| Flood Zone No | Zoning No |
| School District NA | Middle |
|---|---|
| Elementary | High |
| Heat Fuel Wood, Oil | Excluded |
|---|---|
| Heating/Cool Baseboard | Negotiable |
| Sewer Private, Shared, Deeded | Parcel Access ROW No |
| Water Driven Point | ROW for Other Parcel |
| Water Heater Electric | Financing |
| Cable Co | Documents Deed, Property Disclosure |
| Electric 100 Amp, Circuit Breaker(s) | Tax ID 27908810162 |

† The remarks published on this webpage originate from Listed By of via the NNEREN IDX Program and do not represent the views and opinions of Coldwell Banker Hickok & Boardman. Coldwell Banker Hickok & Boardman Realty cannot be held responsible for possible violations of copyright resulting from the posting of any data from the NNEREN IDX Program.

 Back to Search Results
Back to Search Results








