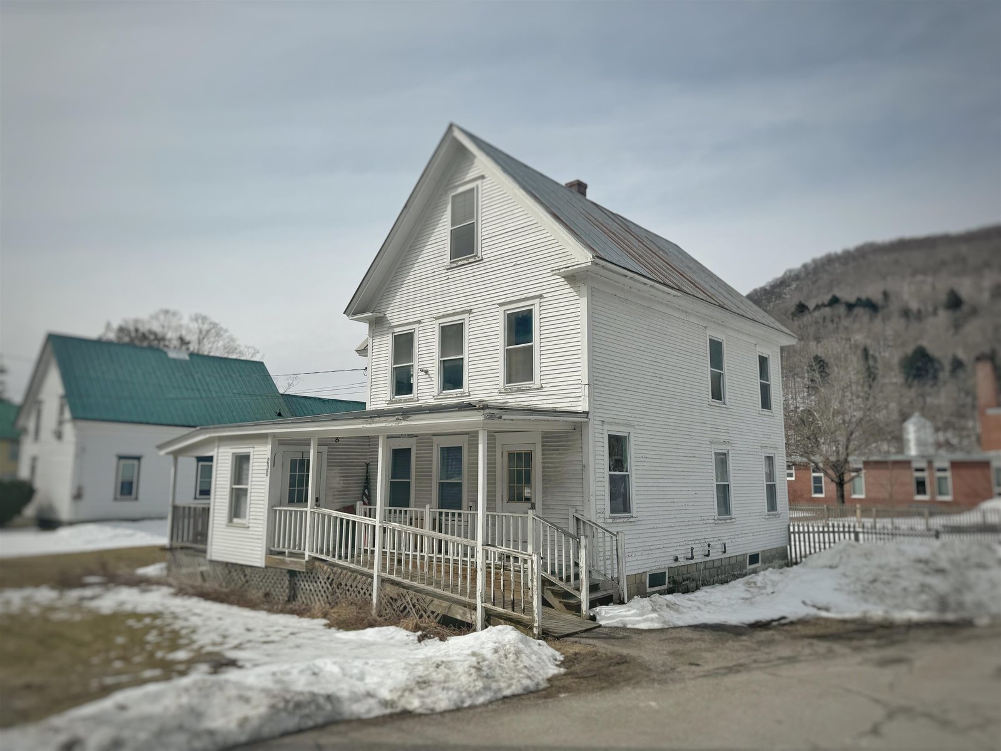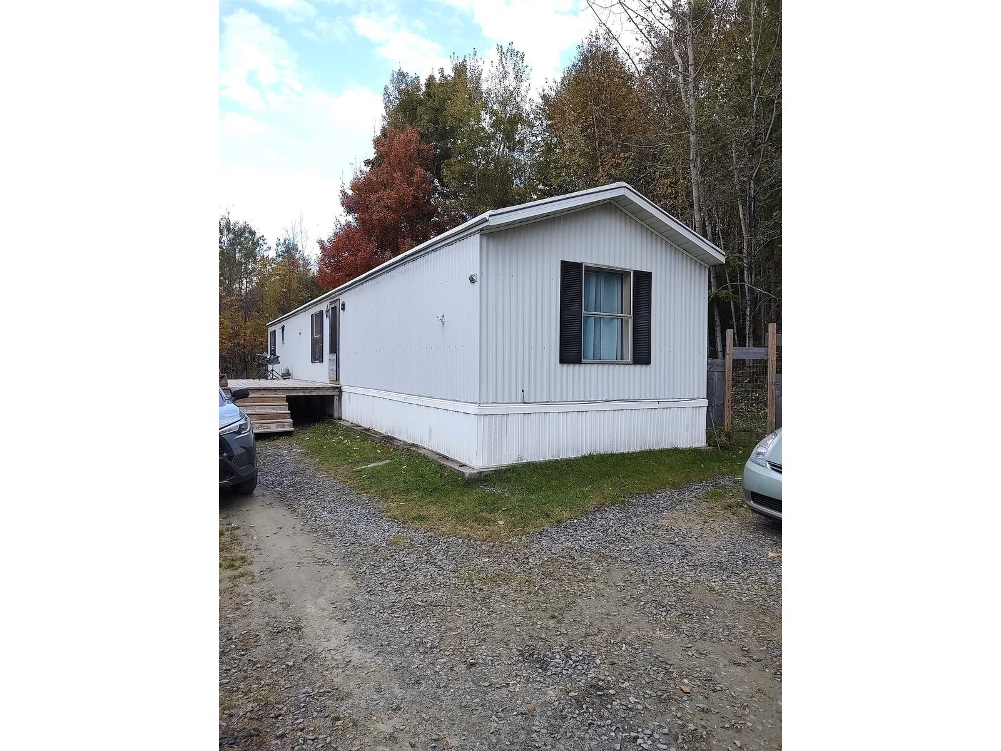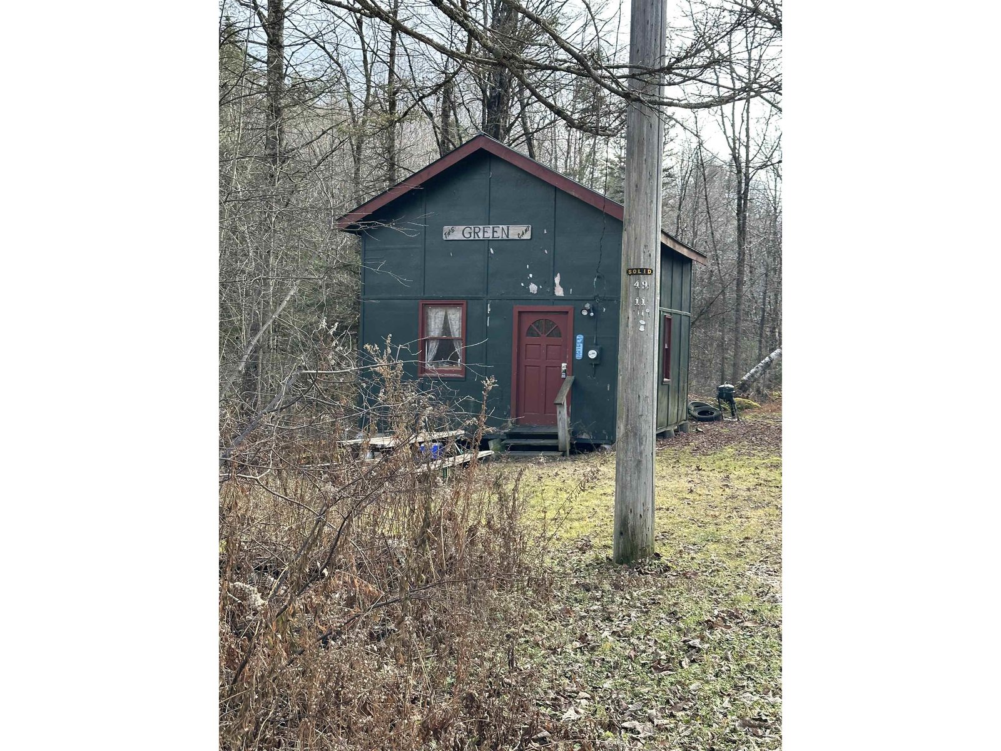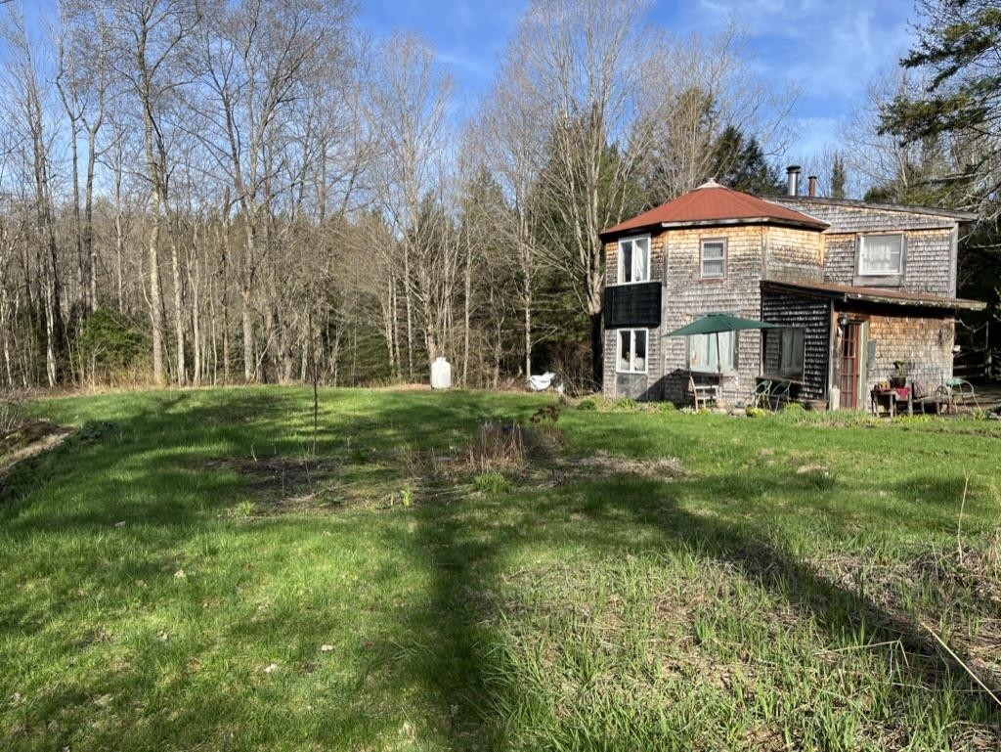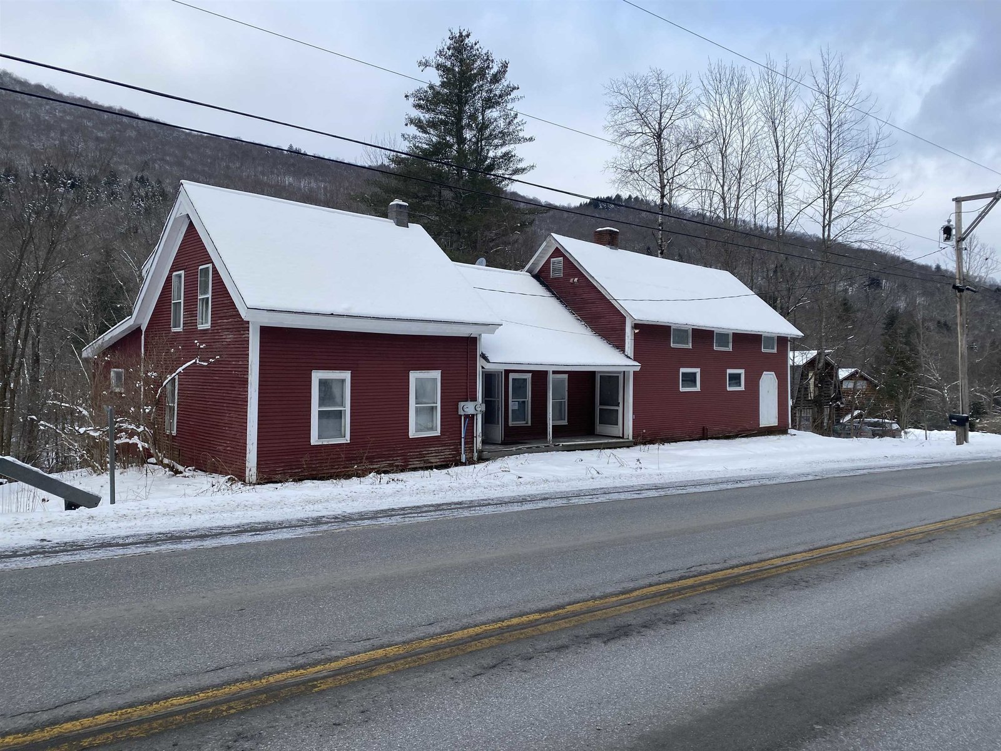Sold Status
$120,000 Sold Price
House Type
3 Beds
2 Baths
1,555 Sqft
Sold By
Similar Properties for Sale
Request a Showing or More Info

Call: 802-863-1500
Mortgage Provider
Mortgage Calculator
$
$ Taxes
$ Principal & Interest
$
This calculation is based on a rough estimate. Every person's situation is different. Be sure to consult with a mortgage advisor on your specific needs.
Addison County
The paint is barely dry on this renovated and expanded home in the heart of Hancock! Renovations include two new bathrooms, large living room or bedroom, dining room, and updated electrical and plumbing. Turn the key and move in! Perfect starter home without the need to update anything. Or an efficient vacation home that will allow you time to enjoy the outdoors rather than working on home improvements. School choice from elementary through high school! This house is up to code! Perfect for an investor looking for a rental property. Green Thumbs take note; there is an awesome garden space in the back yard. This one is ready to go! †
Property Location
Property Details
| Sold Price $120,000 | Sold Date Sep 25th, 2015 | |
|---|---|---|
| List Price $140,000 | Total Rooms 6 | List Date May 19th, 2015 |
| MLS# 4422979 | Lot Size 0.250 Acres | Taxes $2,945 |
| Type House | Stories 1 3/4 | Road Frontage |
| Bedrooms 3 | Style Bungalow, Other | Water Frontage |
| Full Bathrooms 1 | Finished 1,555 Sqft | Construction Existing |
| 3/4 Bathrooms 1 | Above Grade 1,555 Sqft | Seasonal No |
| Half Bathrooms 0 | Below Grade 0 Sqft | Year Built 1928 |
| 1/4 Bathrooms | Garage Size 1 Car | County Addison |
| Interior FeaturesKitchen, Living Room, Natural Woodwork, Ceiling Fan, 1st Floor Laundry, Walk-in Closet, Alternative Heat Stove |
|---|
| Equipment & AppliancesRefrigerator, Microwave, Washer, Dishwasher, Range-Electric, Dryer, Smoke Detector, Pellet Stove |
| Primary Bedroom 9'6" x 9' 2nd Floor | 2nd Bedroom 15' x 8'3" 2nd Floor | Living Room 17' x 9' |
|---|---|---|
| Kitchen 17' x 11' | Dining Room 11'8" x 19'5" | Family Room 11'2" x 19'5" 1st Floor |
| 3/4 Bath 1st Floor | Full Bath 2nd Floor |
| ConstructionWood Frame |
|---|
| BasementInterior, Interior Stairs, Concrete |
| Exterior FeaturesScreened Porch, Other |
| Exterior Aluminum, Clapboard | Disability Features |
|---|---|
| Foundation Post/Piers, Concrete | House Color |
| Floors Vinyl, Tile, Carpet, Softwood | Building Certifications |
| Roof Standing Seam, Metal | HERS Index |
| DirectionsFrom the intersection of RT100/RT125, travel south on RT 100. Second road on left. |
|---|
| Lot DescriptionLevel, Landscaped |
| Garage & Parking Detached, 1 Parking Space |
| Road Frontage | Water Access |
|---|---|
| Suitable Use | Water Type |
| Driveway Paved | Water Body |
| Flood Zone No | Zoning None |
| School District Addison Central | Middle Choice |
|---|---|
| Elementary Choice | High Choice |
| Heat Fuel Wood Pellets, Pellet | Excluded |
|---|---|
| Heating/Cool Stove, Hot Air | Negotiable |
| Sewer Community, Leach Field | Parcel Access ROW |
| Water Driven Point | ROW for Other Parcel |
| Water Heater Electric | Financing |
| Cable Co Direct TV | Documents |
| Electric 200 Amp, Circuit Breaker(s) | Tax ID 279-088-10162 |

† The remarks published on this webpage originate from Listed By Erik Reisner of Mad River Valley Real Estate via the NNEREN IDX Program and do not represent the views and opinions of Coldwell Banker Hickok & Boardman. Coldwell Banker Hickok & Boardman Realty cannot be held responsible for possible violations of copyright resulting from the posting of any data from the NNEREN IDX Program.

 Back to Search Results
Back to Search Results