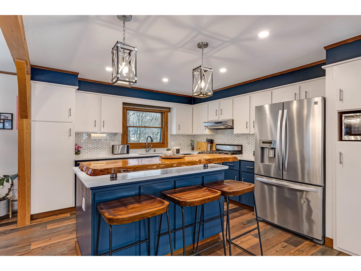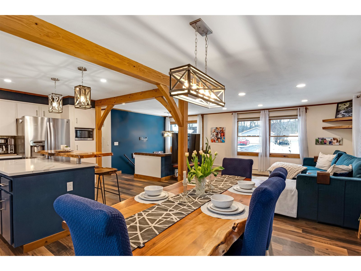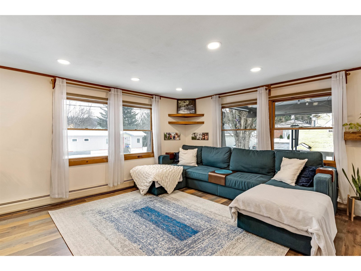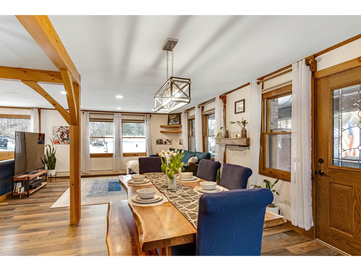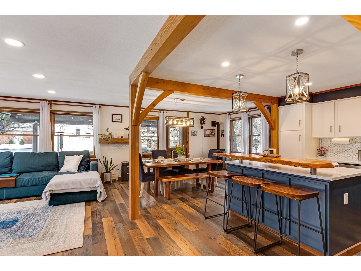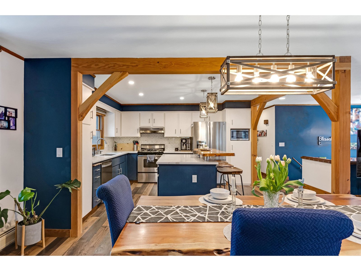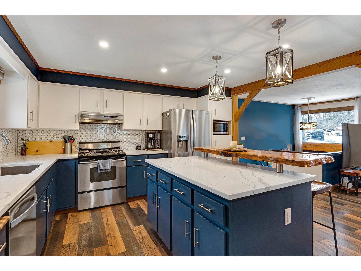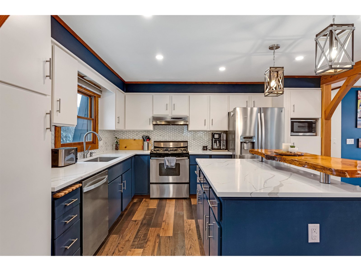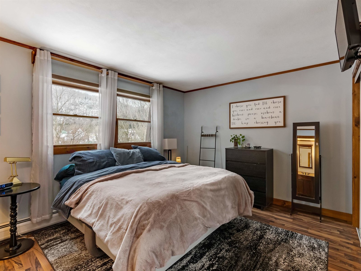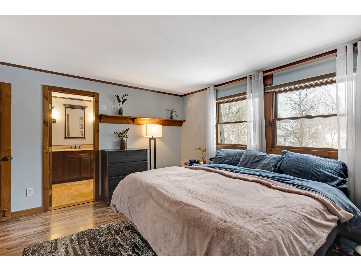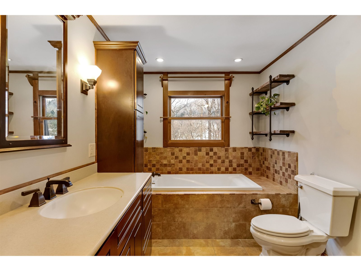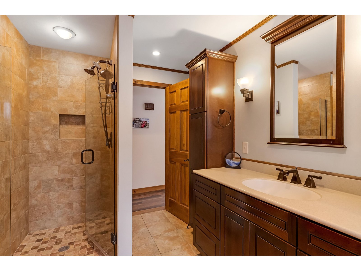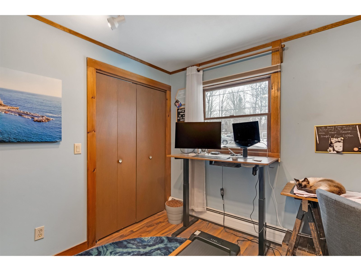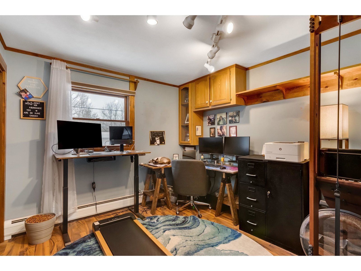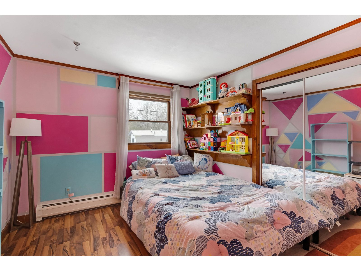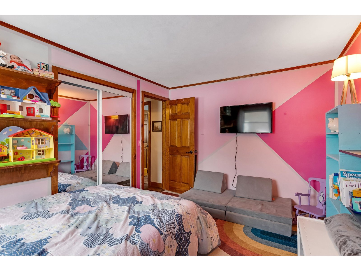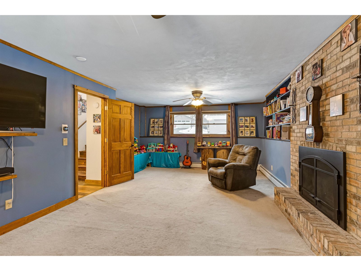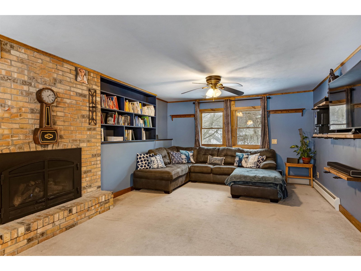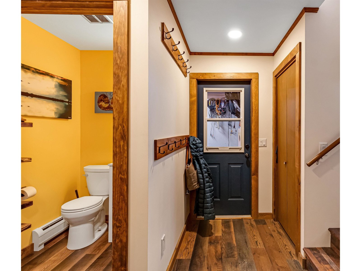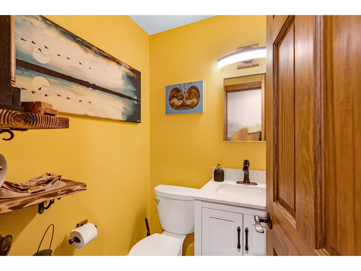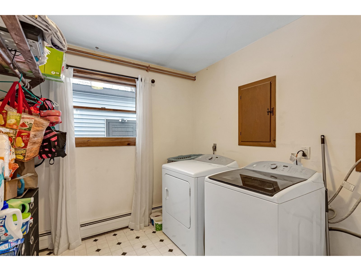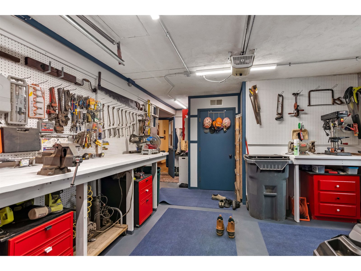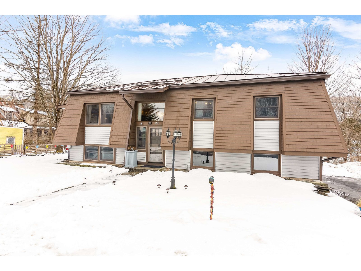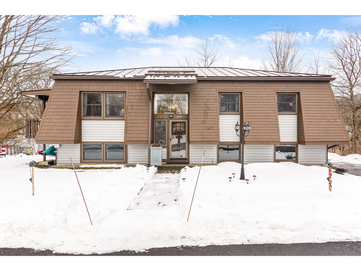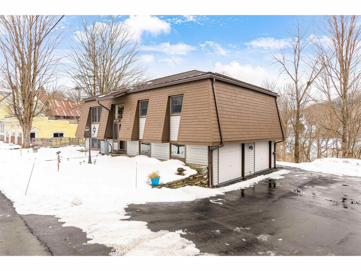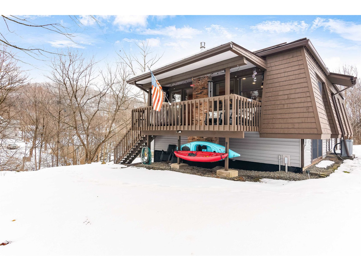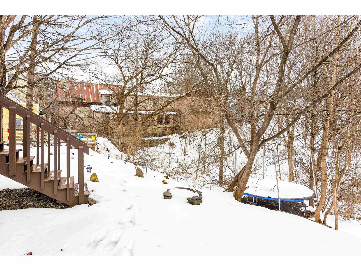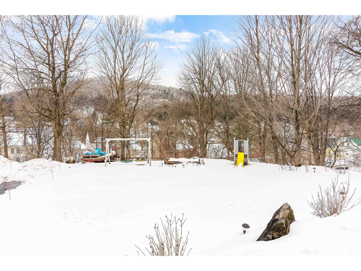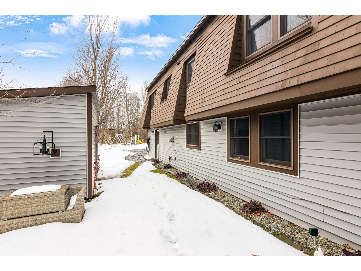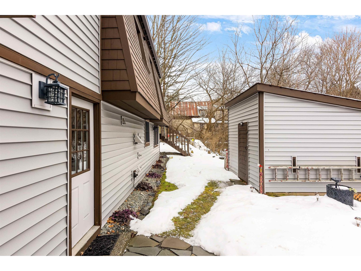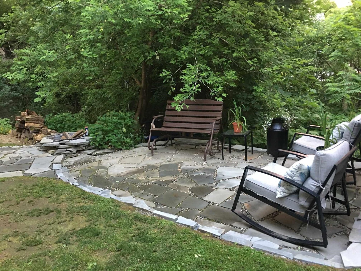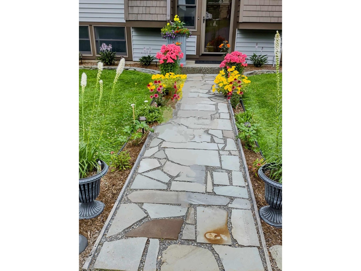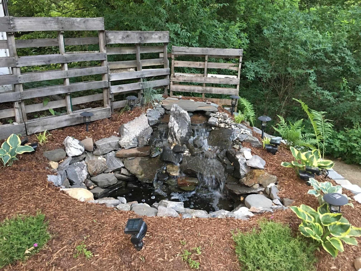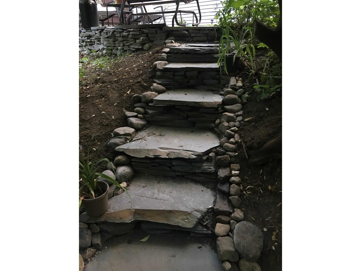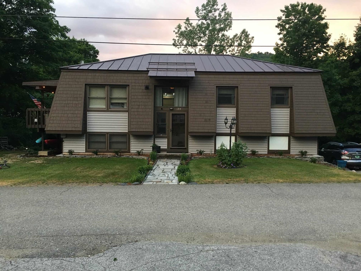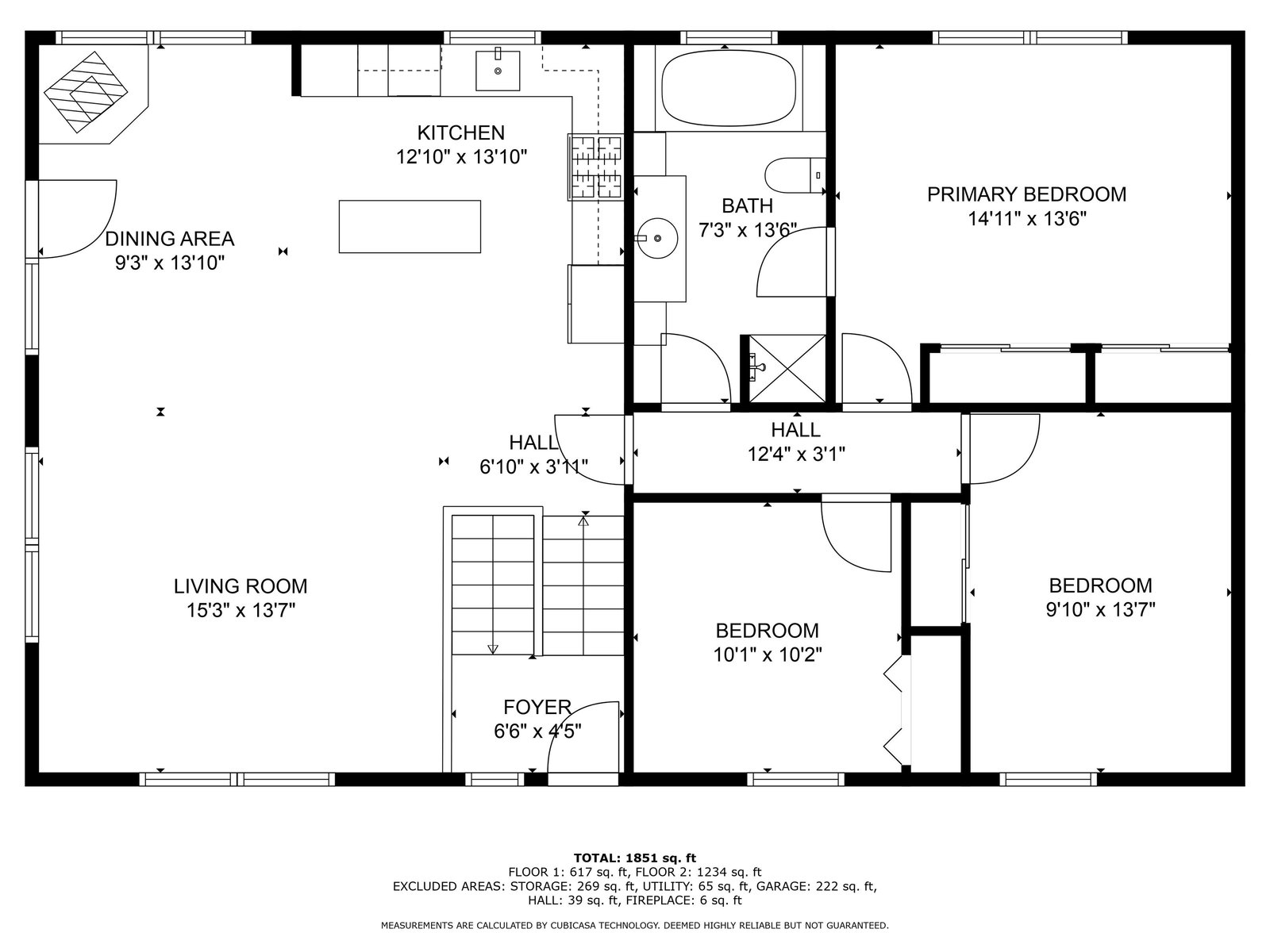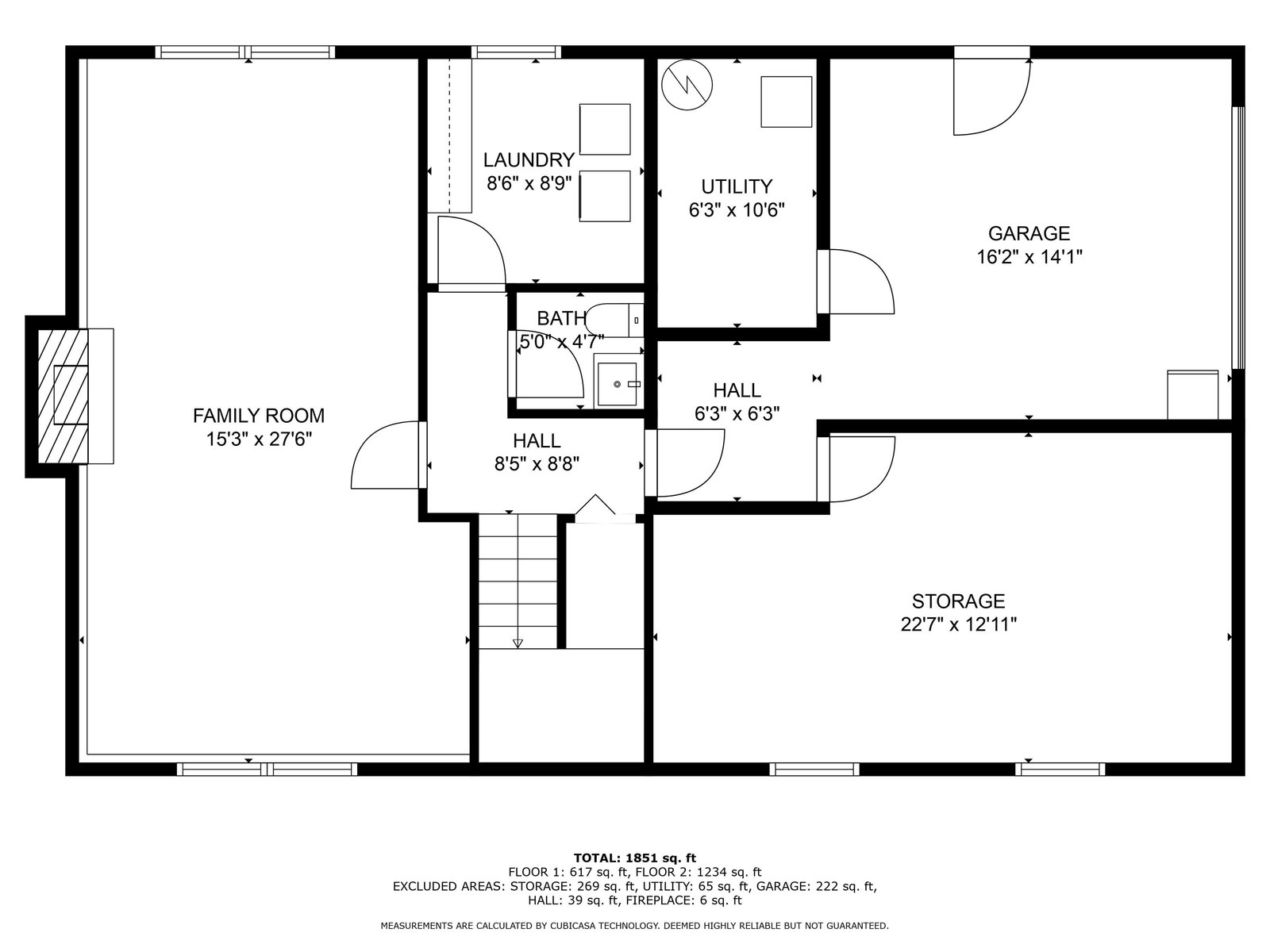Under Contract Status
$379,000 List Price
House Type
3 Beds
2 Baths
1,851 Sqft
Request a Showing or More Info

Call: 802-863-1500
Mortgage Provider
Mortgage Calculator
$
$ Taxes
$ Principal & Interest
$
This calculation is based on a rough estimate. Every person's situation is different. Be sure to consult with a mortgage advisor on your specific needs.
Welcome to your charming village oasis at 184 Terrace Hill Road, just steps from Hardwick's Main Street! This impeccably renovated home boasts stone paths, perennial gardens, and water features for a serene atmosphere, while the new standing seam roof, siding, and gutters make maintenance a breeze. Inside, an open floor plan is perfect for entertaining. The fully updated kitchen features custom woodwork, stainless appliances, and a large island with seating, while the dedicated dining area is highlighted by a fantastic light fixture. 3 heat sources, including a pellet stove, keep you cozy, and recessed lighting provides ambiance. Central vac makes clean-up simple! Down the hall, you’ll find three bedrooms with ample closet space, and the shared bath boasts tile work around the tub and shower stall. The lower level is a haven for relaxation, with an enormous family room featuring a gas fireplace and built-in shelving, as well as a half bath and laundry room. An attached two-car garage includes space for a workshop, with one bay currently serving as a finished music room. Outside, the covered porch is perfect for enjoying the surroundings with direct propane hookup for your grill. There’s room for outdoor gear storage below, or use the nearby powered shed. The driveway has been freshly paved and sealed. This modern, move-in ready gem has all the amenities you could desire, both inside and nearby in the heart of Hardwick. Don’t miss this opportunity for luxury living! †
3D Property Tour
Property Location
Property Details
| Contract Date Apr 15th, 2024 | ||
|---|---|---|
| List Price $379,000 | Total Rooms 5 | List Date Feb 6th, 2024 |
| MLS# 4984165 | Lot Size 0.200 Acres | Taxes $4,149 |
| Type House | Stories 1 1/2 | Road Frontage |
| Bedrooms 3 | Style Split Level, Split Entry | Water Frontage |
| Full Bathrooms 1 | Finished 1,851 Sqft | Construction No, Existing |
| 3/4 Bathrooms 0 | Above Grade 1,234 Sqft | Seasonal No |
| Half Bathrooms 1 | Below Grade 617 Sqft | Year Built 1975 |
| 1/4 Bathrooms 0 | Garage Size 2 Car | County Caledonia |
| Interior FeaturesCentral Vacuum, Dining Area, Fireplace - Gas, Laundry Hook-ups, Laundry - 1st Floor |
|---|
| Equipment & AppliancesWasher, Refrigerator, Disposal, Dryer, Range-Gas, Microwave, Water Heater - Domestic, Water Heater - Off Boiler, Water Heater - Oil, Smoke Detector, CO Detector, Pellet Stove |
| ConstructionPost and Beam |
|---|
| BasementInterior, Partially Finished, Daylight |
| Exterior FeaturesGarden Space, Porch - Covered, Shed, Storage, Window Screens |
| Exterior Shake, Cedar, Wood Siding | Disability Features |
|---|---|
| Foundation Concrete | House Color |
| Floors Laminate, Ceramic Tile | Building Certifications |
| Roof Metal | HERS Index |
| Directions |
|---|
| Lot Description |
| Garage & Parking 6+ Parking Spaces, Driveway, Driveway, Garage, Parking Spaces 6+, Attached |
| Road Frontage | Water Access |
|---|---|
| Suitable Use | Water Type |
| Driveway Paved | Water Body |
| Flood Zone Unknown | Zoning Residential |
| School District Orleans Southwest | Middle Hazen Union Middle School |
|---|---|
| Elementary Hardwick Elementary School | High Hazen UHSD #26 |
| Heat Fuel Pellet, Wood Pellets | Excluded |
|---|---|
| Heating/Cool None, Multi Zone, Baseboard | Negotiable |
| Sewer Public | Parcel Access ROW |
| Water Public | ROW for Other Parcel |
| Water Heater Domestic, Oil, Off Boiler | Financing |
| Cable Co Comcast | Documents Bldg Plans (Blueprint), Deed |
| Electric Circuit Breaker(s) | Tax ID 282-089-11369 |

† The remarks published on this webpage originate from Listed By Sierra Langdell of KW Vermont - Cambridge via the NNEREN IDX Program and do not represent the views and opinions of Coldwell Banker Hickok & Boardman. Coldwell Banker Hickok & Boardman Realty cannot be held responsible for possible violations of copyright resulting from the posting of any data from the NNEREN IDX Program.

 Back to Search Results
Back to Search Results



