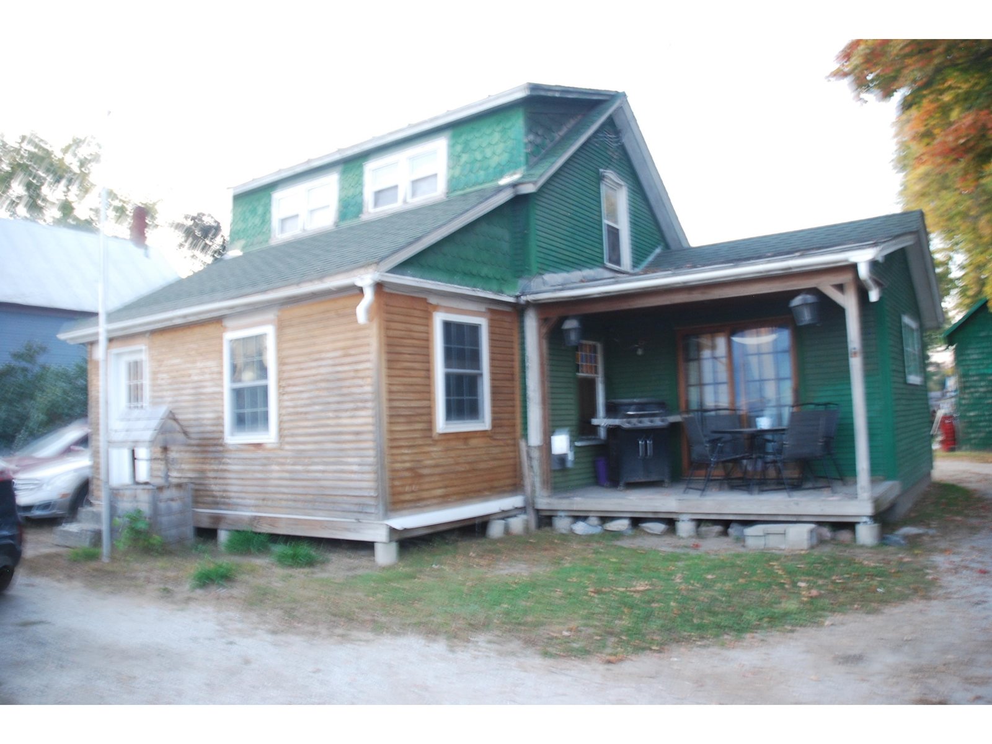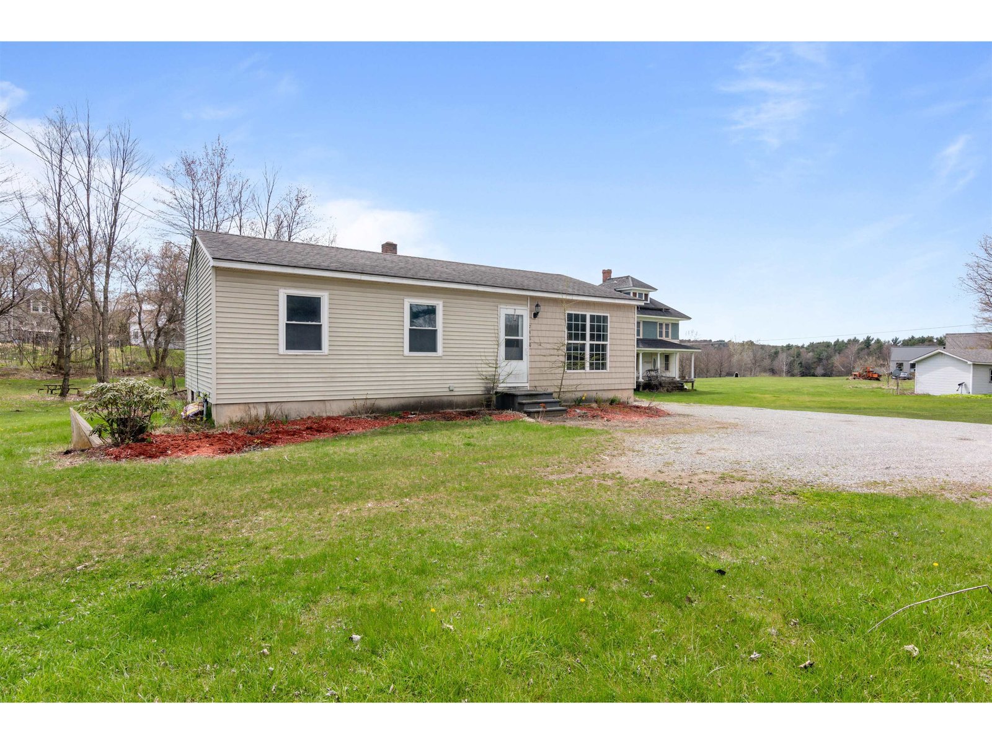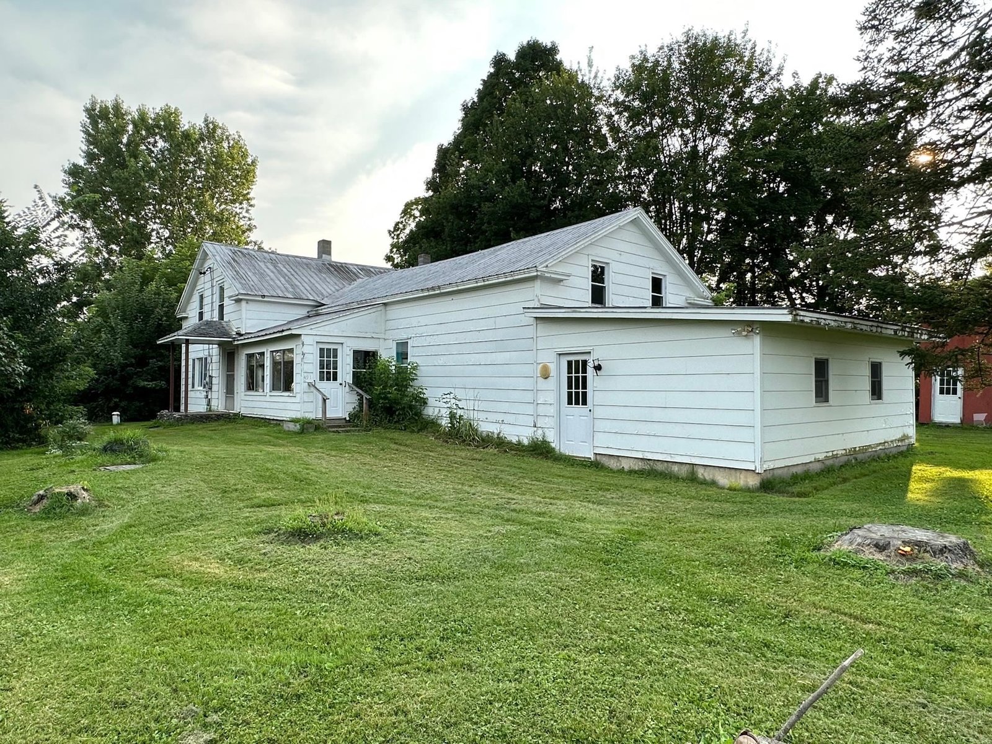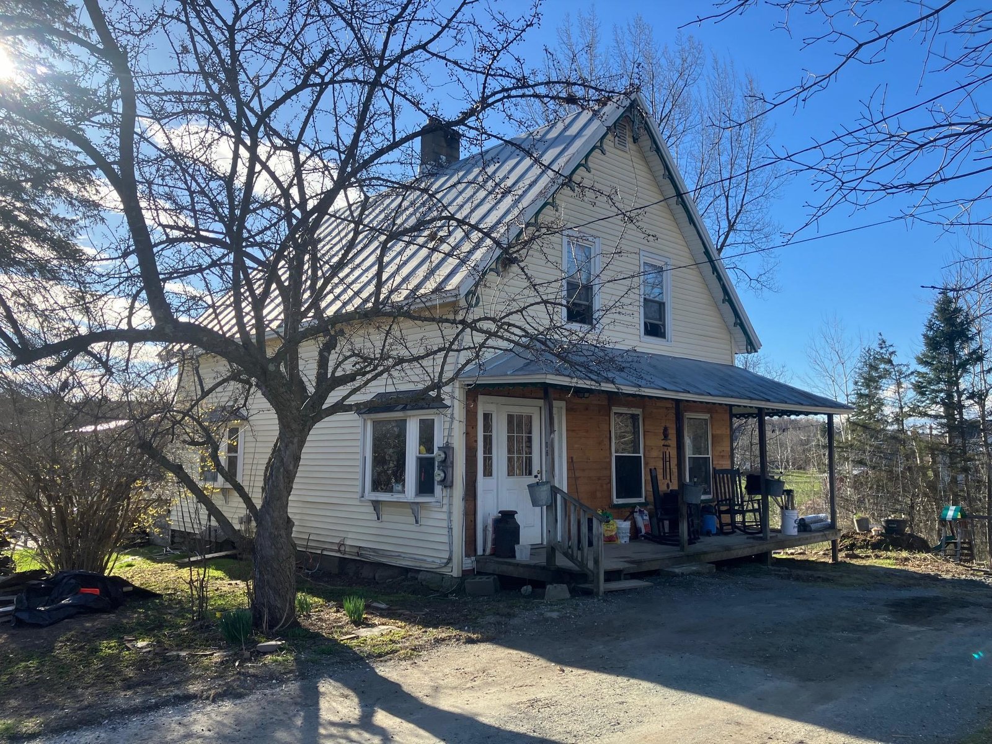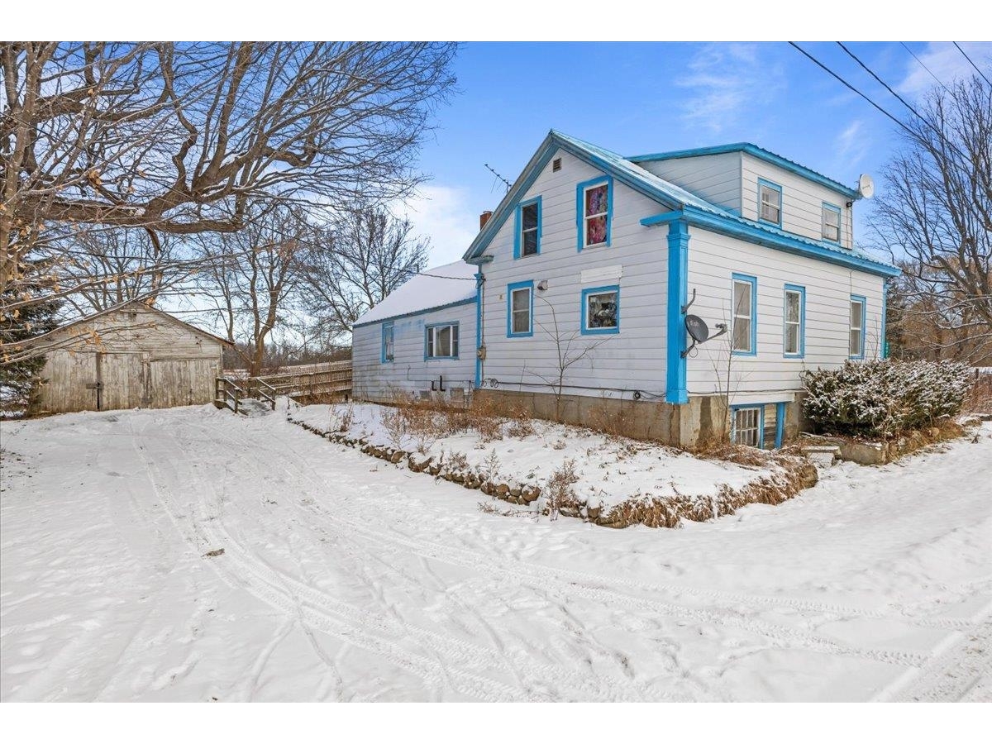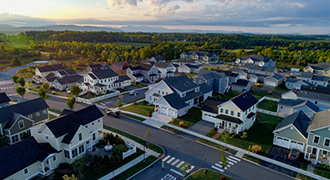Sold Status
$189,000 Sold Price
House Type
3 Beds
2 Baths
1,440 Sqft
Sold By BHHS Vermont Realty Group/Milton
Similar Properties for Sale
Request a Showing or More Info

Call: 802-863-1500
Mortgage Provider
Mortgage Calculator
$
$ Taxes
$ Principal & Interest
$
This calculation is based on a rough estimate. Every person's situation is different. Be sure to consult with a mortgage advisor on your specific needs.
Franklin County
.WOW!!!!Brand new 3br-1 and 3 quarter bath with a 1.5 car garage .Open kitchen,dining,and living room.1440 sq ft.Radiant heat.Tile in kitchen and baths, laminate in brs and living room.Finished heated garage.Ready to move rt in.Tough price to beat.Within 15 minutes to I89 and shopping.Septic easement.LeachfieldAll sizes approximate.All on a little over an acre of land.House was just built end of Nov 2016 and completed end of Jan 2017 †
Property Location
Property Details
| Sold Price $189,000 | Sold Date Mar 31st, 2017 | |
|---|---|---|
| List Price $189,000 | Total Rooms 5 | List Date Apr 3rd, 2015 |
| MLS# 4411230 | Lot Size 1.000 Acres | Taxes $0 |
| Type House | Stories 1 | Road Frontage 150 |
| Bedrooms 3 | Style Ranch | Water Frontage |
| Full Bathrooms 1 | Finished 1,440 Sqft | Construction , New Construction |
| 3/4 Bathrooms 1 | Above Grade 1,440 Sqft | Seasonal No |
| Half Bathrooms 0 | Below Grade 0 Sqft | Year Built 2016 |
| 1/4 Bathrooms 0 | Garage Size 1 Car | County Franklin |
| Interior Features |
|---|
| Equipment & Appliances |
| Kitchen 13 X 15, 1st Floor | Dining Room 12 X 15, 1st Floor | Living Room 20 X 14, 1st Floor |
|---|---|---|
| Primary Bedroom 11'7 X 13, 1st Floor | Bedroom 12 X 12, 1st Floor | Bedroom 10X11, 1st Floor |
| Bath - Full 5 X 8, 1st Floor | Bath - 3/4 5 X 8, 1st Floor |
| ConstructionWood Frame |
|---|
| Basement, Slab |
| Exterior Features |
| Exterior Vinyl | Disability Features One-Level Home, No Stairs, 1st Floor Bedroom |
|---|---|
| Foundation Float Slab | House Color |
| Floors Tile, Laminate | Building Certifications |
| Roof Shingle-Architectural | HERS Index |
| DirectionsTake Rt 207 towards Highgate.Go rt on Brousseau Rd,then rt on Homestead Drive.Go to end,Boone Dr is on the rt and is a dead end rd. |
|---|
| Lot DescriptionYes, Level, Cul-De-Sac |
| Garage & Parking Attached, , 1 Parking Space |
| Road Frontage 150 | Water Access |
|---|---|
| Suitable Use | Water Type |
| Driveway Gravel | Water Body |
| Flood Zone No | Zoning Residential |
| School District NA | Middle Missisquoi Valley Union Jshs |
|---|---|
| Elementary Highgate Elementary School | High Missisquoi Valley UHSD #7 |
| Heat Fuel Gas-LP/Bottle | Excluded |
|---|---|
| Heating/Cool None, Radiant | Negotiable |
| Sewer 1000 Gallon | Parcel Access ROW |
| Water Drilled Well | ROW for Other Parcel |
| Water Heater On Demand | Financing |
| Cable Co | Documents Bldg Plans (Blueprint), Survey, Septic Design, Survey |
| Electric 100 Amp | Tax ID 29109+212035 |

† The remarks published on this webpage originate from Listed By Kevin McWilliams of via the NNEREN IDX Program and do not represent the views and opinions of Coldwell Banker Hickok & Boardman. Coldwell Banker Hickok & Boardman Realty cannot be held responsible for possible violations of copyright resulting from the posting of any data from the NNEREN IDX Program.

 Back to Search Results
Back to Search Results