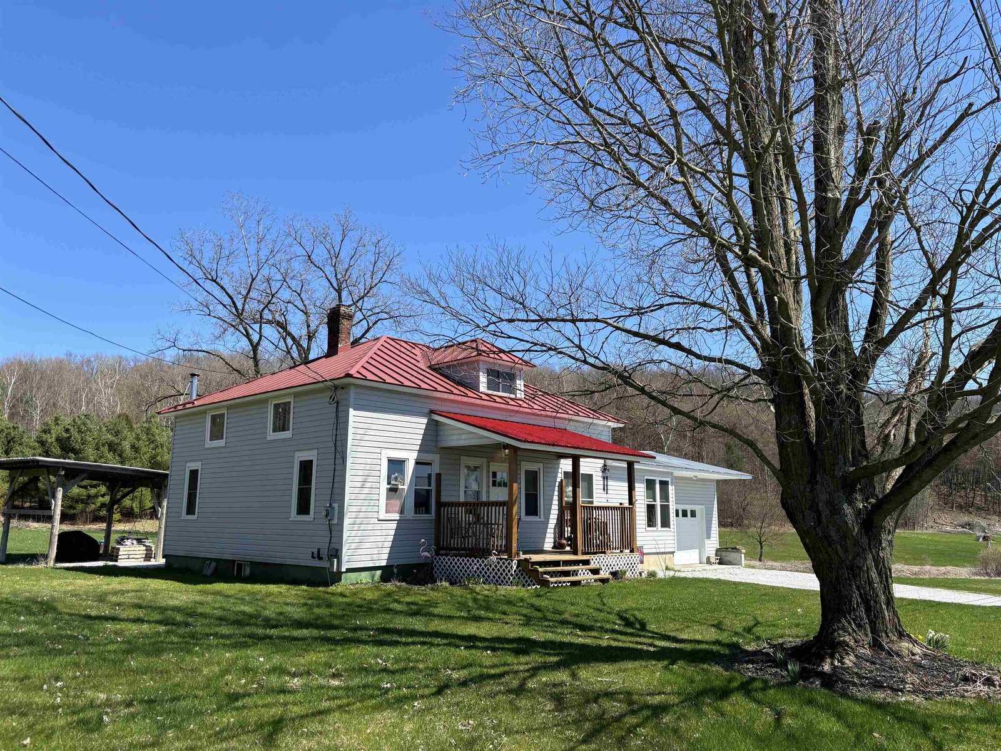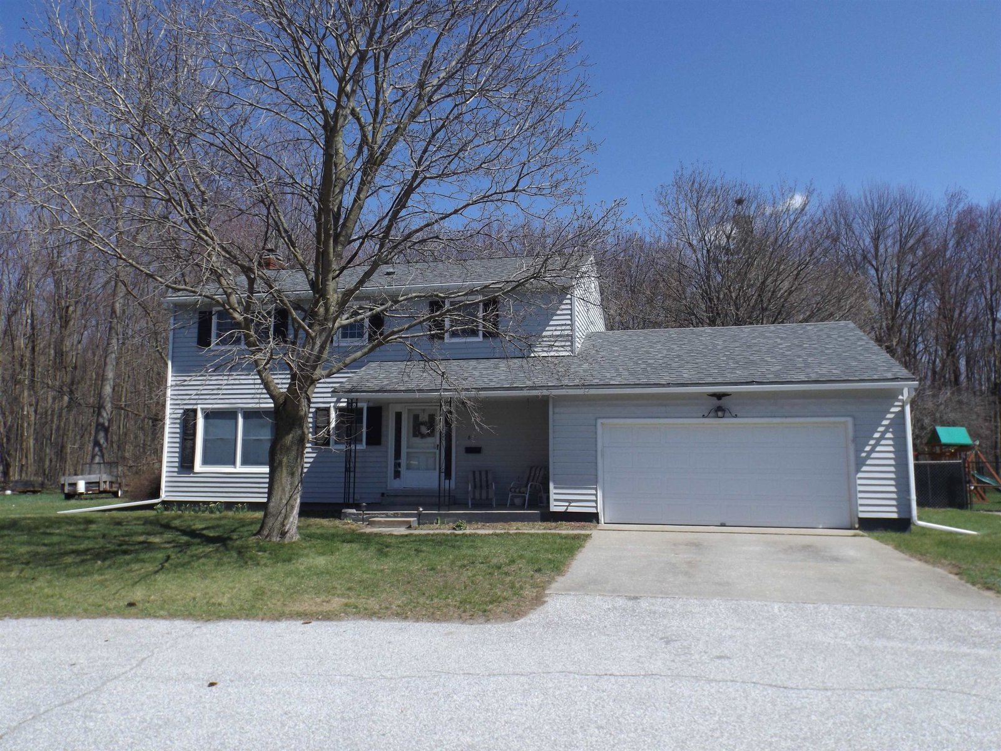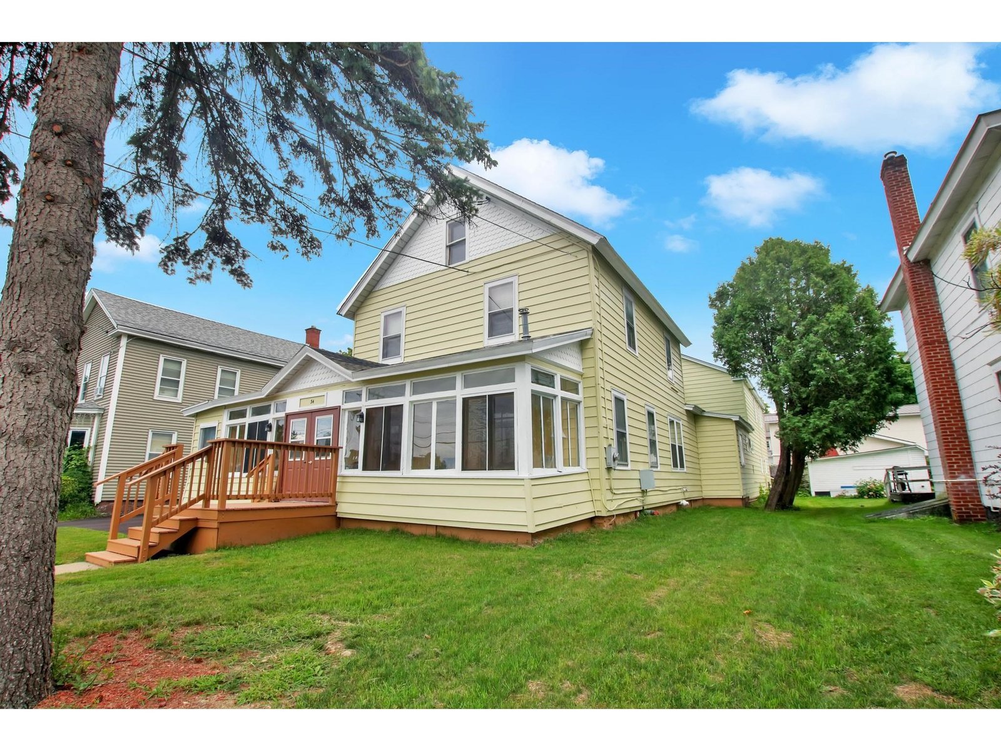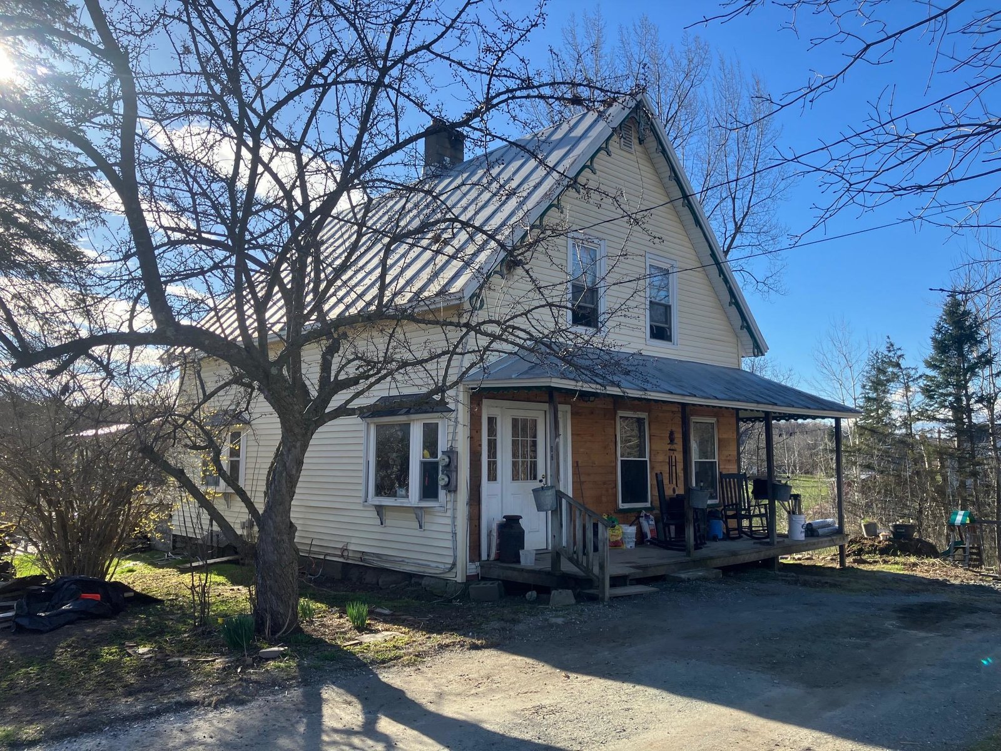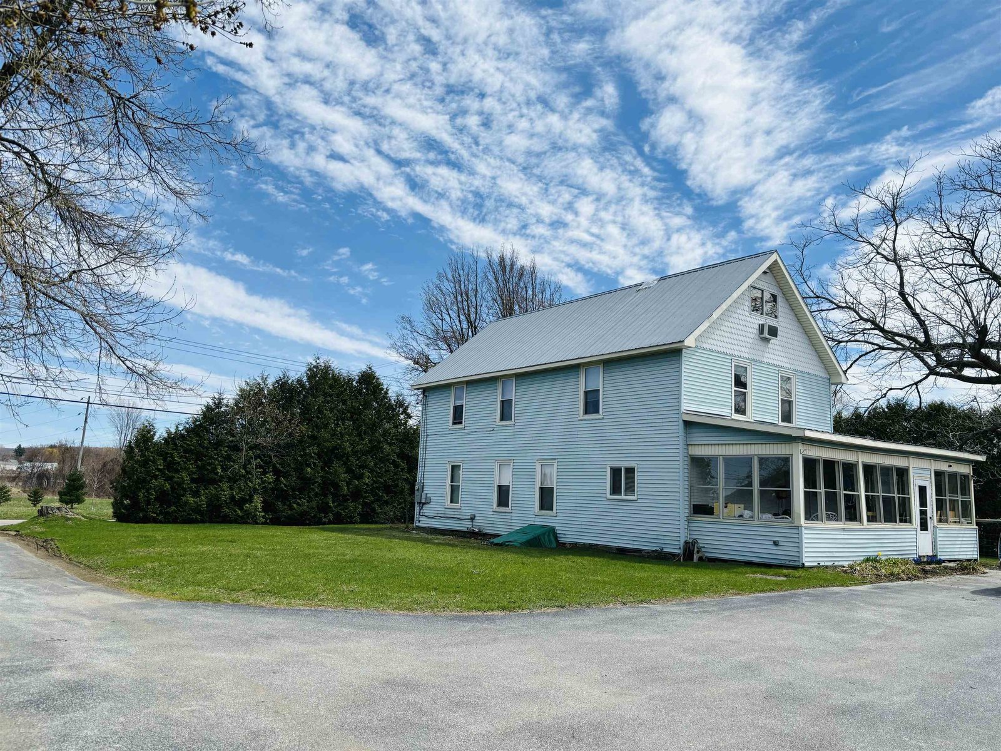Sold Status
$324,900 Sold Price
House Type
5 Beds
3 Baths
4,200 Sqft
Sold By
Similar Properties for Sale
Request a Showing or More Info

Call: 802-863-1500
Mortgage Provider
Mortgage Calculator
$
$ Taxes
$ Principal & Interest
$
This calculation is based on a rough estimate. Every person's situation is different. Be sure to consult with a mortgage advisor on your specific needs.
Franklin County
MOTIVATED SELLERS. REDUCED PRICE... 4200 sq ft in this custom builder's own home on a 15 acre lot w/oversized heated attached garage & also a 30 x 30 detached barn w/2 stories. Nestled in a country setting, but minutes from I-89. No expense has been spared in extras, including custom woodwork everywhere, in stairs, floors, finishing touches, accents, trim & more. Advanced construction processes, such as Insulated Concrete forms & top level heating & hot water systems, along w/a separate wood fired boiler all equals lower heating costs. Radiant heat on first floor & basement, high tech security system, paved driveway, landscaping & large lawn, bonus room over garage & way more too numerous to mention. A must see property. †
Property Location
Property Details
| Sold Price $324,900 | Sold Date Jun 30th, 2014 | |
|---|---|---|
| List Price $324,900 | Total Rooms 12 | List Date Jan 8th, 2014 |
| MLS# 4331538 | Lot Size 15.000 Acres | Taxes $5,678 |
| Type House | Stories 2 | Road Frontage 250 |
| Bedrooms 5 | Style Cape, Colonial, Multi Level | Water Frontage |
| Full Bathrooms 2 | Finished 4,200 Sqft | Construction Existing |
| 3/4 Bathrooms 0 | Above Grade 3,300 Sqft | Seasonal No |
| Half Bathrooms 1 | Below Grade 900 Sqft | Year Built 2002 |
| 1/4 Bathrooms 0 | Garage Size 2 Car | County Franklin |
| Interior Features1st Floor Laundry, 1st Floor Primary BR, Cable, Cable Internet, Ceiling Fan, Den/Office, Dining Area, Eat-in Kitchen, Family Room, Formal Dining Room, Kitchen/Dining, Living Room, Primary BR with BA, Mudroom, Natural Woodwork, Sec Sys/Alarms, Vaulted Ceiling, Walk-in Closet |
|---|
| Equipment & AppliancesCO Detector, Dishwasher, Dryer, Microwave, Range-Electric, Refrigerator, Security System, Smoke Detector, Washer |
| Primary Bedroom 24 x 16 1st Floor | 2nd Bedroom 26 x 16 2nd Floor | 3rd Bedroom 15 x 14 2nd Floor |
|---|---|---|
| 4th Bedroom 14 x 10 2nd Floor | 5th Bedroom 14 x 10 2nd Floor | Living Room 26 x 16 1st Floor |
| Kitchen 21 x 12 1st Floor | Dining Room 12 x 12 1st Floor | Family Room 35 x 26 Basement |
| Office/Study 14 x 13 1st Floor | Full Bath 1st Floor | Half Bath 1st Floor |
| Full Bath 2nd Floor |
| ConstructionExisting |
|---|
| BasementFinished, Full, Interior Stairs |
| Exterior FeaturesBarn, Deck, Porch-Covered |
| Exterior Vinyl | Disability Features 1st Floor 1/2 Bathrm, 1st Floor Full Bathrm, Bathrm w/tub, Multi-Lvl w/48\' Stairs, 1st Floor Bedroom |
|---|---|
| Foundation Concrete, Other | House Color Green |
| Floors Carpet,Ceramic Tile,Hardwood,Softwood,Tile,Other | Building Certifications |
| Roof Shingle-Architectural | HERS Index |
| DirectionsTake I-89 to exit 21, turn right then left onto Frontage Road. Home will be on the right. |
|---|
| Lot DescriptionCountry Setting, Landscaped, Level, Rural Setting |
| Garage & Parking 6+ Parking Spaces, Attached |
| Road Frontage 250 | Water Access |
|---|---|
| Suitable Use | Water Type |
| Driveway Paved | Water Body |
| Flood Zone Unknown | Zoning R |
| School District NA | Middle |
|---|---|
| Elementary Highgate Elementary School | High Missisquoi Valley UHSD #7 |
| Heat Fuel Oil, Wood | Excluded |
|---|---|
| Heating/Cool Baseboard, Hot Water, In Floor, Multi Zone, Radiant, Wood Boiler, Other | Negotiable |
| Sewer Private, Septic | Parcel Access ROW |
| Water Drilled Well, Private, Purifier/Soft | ROW for Other Parcel |
| Water Heater Domestic, Electric, Oil, Owned, Tank | Financing All Financing Options |
| Cable Co Comcast | Documents Deed, Plot Plan, Property Disclosure |
| Electric 200 Amp, Circuit Breaker(s) | Tax ID 2910921099 |

† The remarks published on this webpage originate from Listed By Chet Baranski of via the NNEREN IDX Program and do not represent the views and opinions of Coldwell Banker Hickok & Boardman. Coldwell Banker Hickok & Boardman Realty cannot be held responsible for possible violations of copyright resulting from the posting of any data from the NNEREN IDX Program.

 Back to Search Results
Back to Search Results