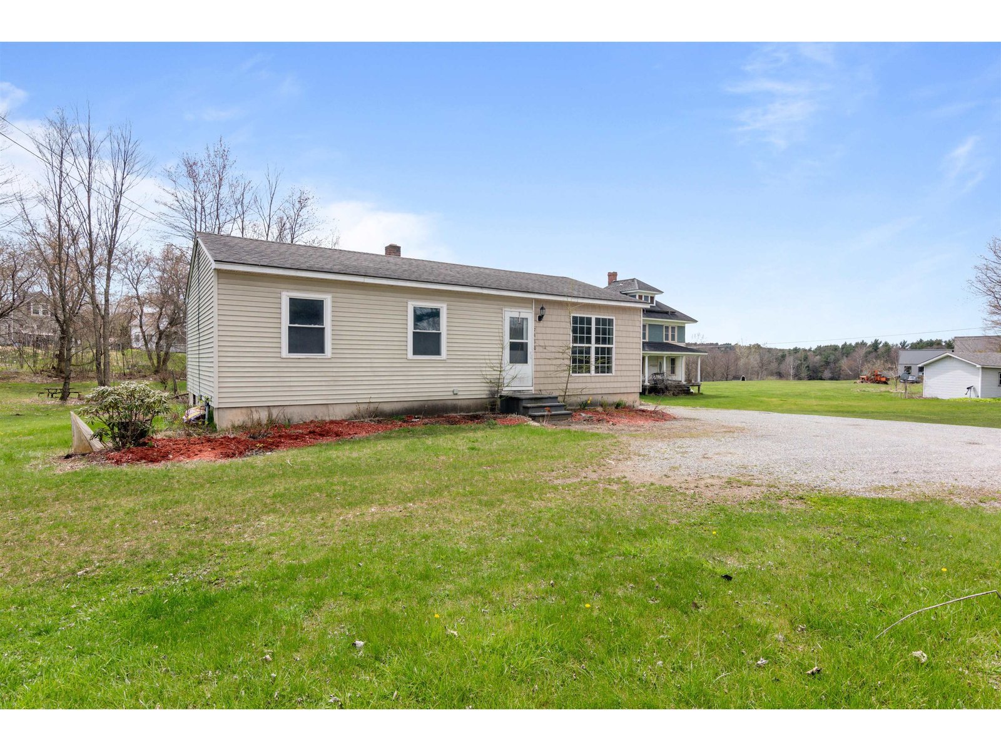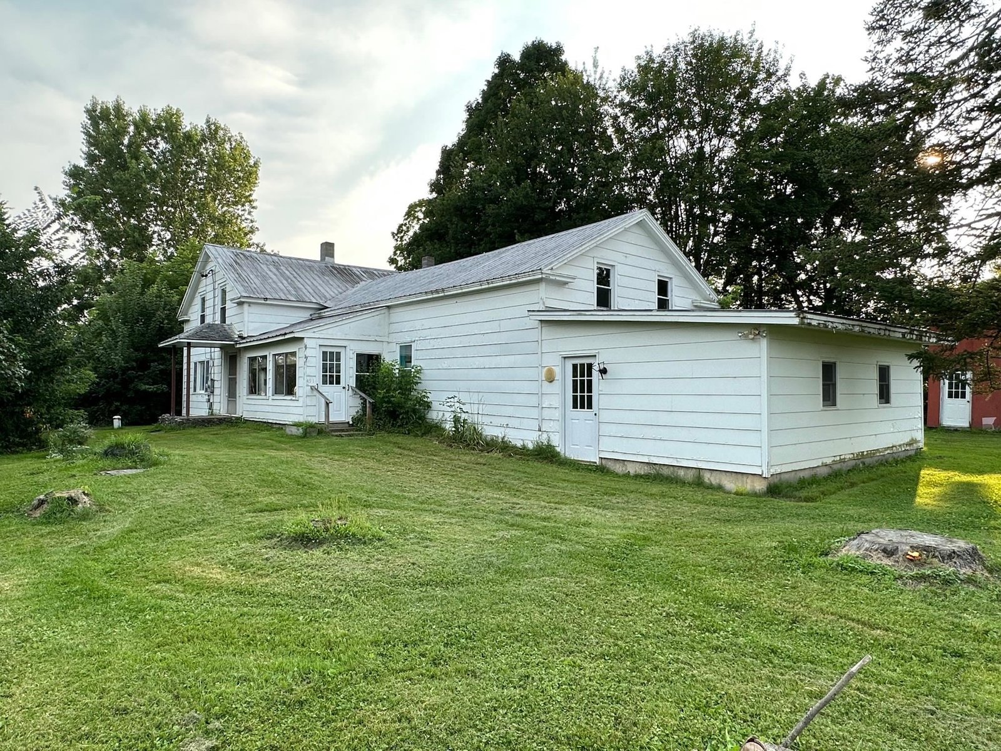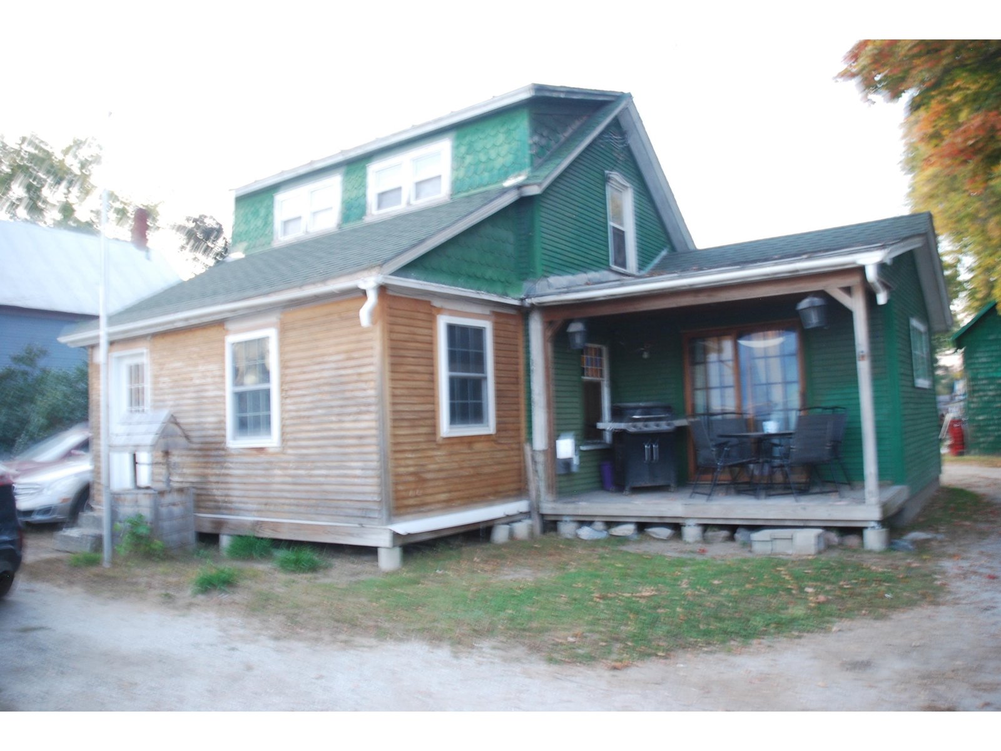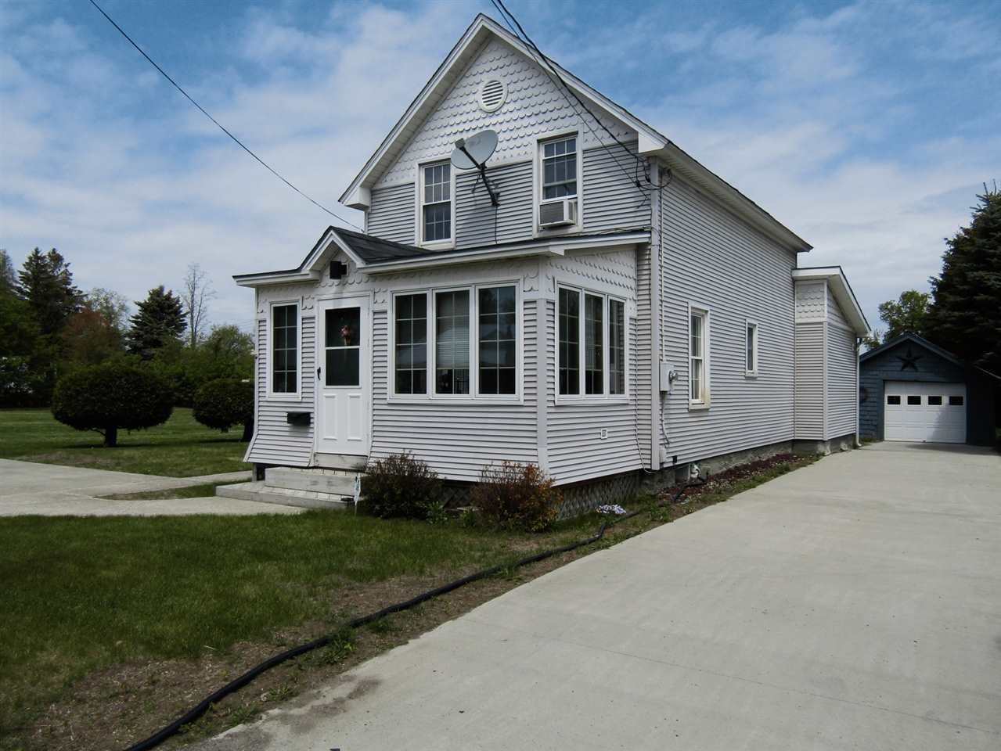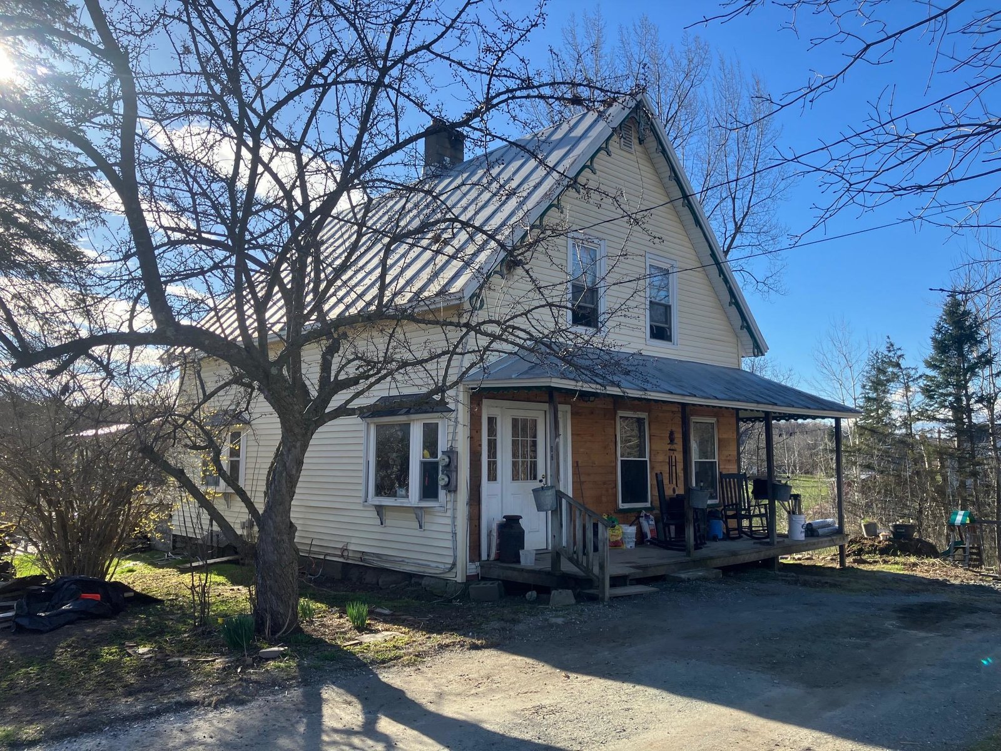Sold Status
$226,500 Sold Price
House Type
3 Beds
3 Baths
1,664 Sqft
Sold By
Similar Properties for Sale
Request a Showing or More Info

Call: 802-863-1500
Mortgage Provider
Mortgage Calculator
$
$ Taxes
$ Principal & Interest
$
This calculation is based on a rough estimate. Every person's situation is different. Be sure to consult with a mortgage advisor on your specific needs.
Franklin County
Best deal in the county on new construction! Where are you going to find an newly built home that could be bought with a low or no down payment. This home has never been lived in and you don't need a construction loan. This home has a privacy lot tucked in the trees. Massive 26x30 2 car garage with extra room for more big boy toys. All radiant heat under the tile and laminate flooring. Wrap around kitchen with archways that lead to a 16x13 living room, an office space, mud room and 1/2 bath all on the first floor. Then go upstairs to your 13x15 Master bedroom that has two closets one of them being a 5x8 walkin inside your tile floored master bath. Two more bedrooms on this level and another full bath. Step around the corner to a laundry room on the bedroom level. No up and down stairs with laundry here. Need more space finish off your basement down the road and easily have over 2000 sf of finished living. Large back deck and all only 15 minutes to St. Albans 50 min to Burlington. †
Property Location
Property Details
| Sold Price $226,500 | Sold Date Dec 11th, 2015 | |
|---|---|---|
| List Price $226,500 | Total Rooms 9 | List Date Sep 17th, 2015 |
| MLS# 4451312 | Lot Size 1.130 Acres | Taxes $3,740 |
| Type House | Stories 2 | Road Frontage 200 |
| Bedrooms 3 | Style Colonial | Water Frontage |
| Full Bathrooms 1 | Finished 1,664 Sqft | Construction Existing |
| 3/4 Bathrooms 1 | Above Grade 1,664 Sqft | Seasonal No |
| Half Bathrooms 1 | Below Grade 0 Sqft | Year Built 2011 |
| 1/4 Bathrooms 0 | Garage Size 2 Car | County Franklin |
| Interior FeaturesKitchen, Living Room, Office/Study, Smoke Det-Hdwired w/Batt, Central Vacuum, Primary BR with BA, 2nd Floor Laundry, Laundry Hook-ups, Walk-in Closet, Bar |
|---|
| Equipment & AppliancesMicrowave, Central Vacuum |
| Primary Bedroom 13x15 2nd Floor | 2nd Bedroom 11x11 2nd Floor | 3rd Bedroom 11x10 2nd Floor |
|---|---|---|
| Living Room 16x13 | Kitchen 12x12 | Dining Room 12x12 1st Floor |
| Office/Study 10x10 | Half Bath 1st Floor | Full Bath 2nd Floor |
| 3/4 Bath 2nd Floor |
| ConstructionWood Frame, Existing |
|---|
| BasementInterior, Unfinished, Interior Stairs, Concrete, Full |
| Exterior FeaturesPorch-Covered, Deck |
| Exterior Vinyl | Disability Features 1st Floor 1/2 Bathrm, Bathrm w/tub, Bathrm w/step-in Shower, 1st Flr Hard Surface Flr. |
|---|---|
| Foundation Concrete | House Color |
| Floors Carpet, Ceramic Tile, Laminate | Building Certifications Energy Star Cert. Home |
| Roof Shingle-Asphalt | HERS Index |
| DirectionsFrom Rte 78 in Highgate Center, turn onto Lamkin St. Follow that for just under a mile. Thak Blvd will be on your left. See sign on the left. |
|---|
| Lot DescriptionWooded Setting, Wooded, Deed Restricted, Secluded, Cul-De-Sac |
| Garage & Parking Attached, 2 Parking Spaces |
| Road Frontage 200 | Water Access |
|---|---|
| Suitable Use | Water Type |
| Driveway Crushed/Stone | Water Body |
| Flood Zone No | Zoning Residential |
| School District NA | Middle |
|---|---|
| Elementary Highgate Elementary School | High Missisquoi Valley UHSD #7 |
| Heat Fuel Gas-LP/Bottle | Excluded |
|---|---|
| Heating/Cool Radiant, Hot Water | Negotiable |
| Sewer 1000 Gallon, Leach Field | Parcel Access ROW |
| Water Drilled Well | ROW for Other Parcel |
| Water Heater Gas-Lp/Bottle, Off Boiler | Financing Conventional |
| Cable Co | Documents Survey, Plot Plan, Survey |
| Electric 150 Amp | Tax ID 291-092-11819 |

† The remarks published on this webpage originate from Listed By Shawn Cheney of via the NNEREN IDX Program and do not represent the views and opinions of Coldwell Banker Hickok & Boardman. Coldwell Banker Hickok & Boardman Realty cannot be held responsible for possible violations of copyright resulting from the posting of any data from the NNEREN IDX Program.

 Back to Search Results
Back to Search Results