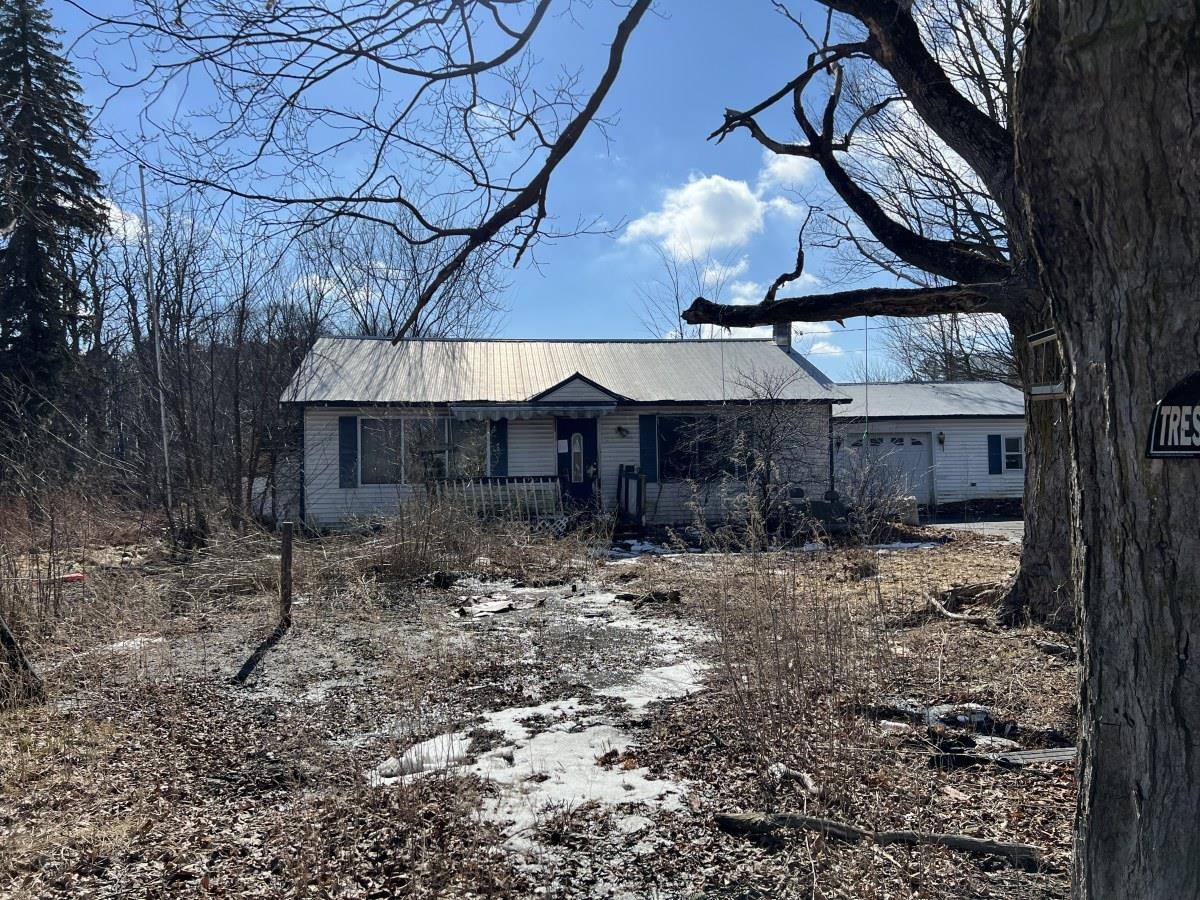Sold Status
$125,000 Sold Price
House Type
3 Beds
2 Baths
1,640 Sqft
Sold By S. R. Smith Real Estate
Similar Properties for Sale
Request a Showing or More Info

Call: 802-863-1500
Mortgage Provider
Mortgage Calculator
$
$ Taxes
$ Principal & Interest
$
This calculation is based on a rough estimate. Every person's situation is different. Be sure to consult with a mortgage advisor on your specific needs.
Franklin County
Location, being within walking distance to the elementary school and Highgate Arena...Size of yard, the owner was known for having a very large garden with great soil and drainage...Convenient to interstate, local work, library, school...these are a few of the Sellers' favorite things that are remembered growing up in this spacious home. You may feel like you are taking a trip back to the 70's, but the home has been well cared for over the years. The roof is 4 yrs old, there are 2 working septic systems (500 gal & 1000 gal), updated electric, updated upstairs bath, newer well pump, newer hot water tank, & even the ability to have electric heat in addition to the OHA heat (Swanton Electric is very affordable). The rooms & yard are spacious, and there is a "shed" that could become living space with a little imagination. This leads out into the 2-car garage with plenty of room for toys & cars. †
Property Location
Property Details
| Sold Price $125,000 | Sold Date Oct 25th, 2012 | |
|---|---|---|
| List Price $139,668 | Total Rooms 7 | List Date Apr 13th, 2012 |
| MLS# 4149005 | Lot Size 0.660 Acres | Taxes $2,374 |
| Type House | Stories 2 | Road Frontage 210 |
| Bedrooms 3 | Style Farmhouse | Water Frontage |
| Full Bathrooms 2 | Finished 1,640 Sqft | Construction , Existing |
| 3/4 Bathrooms 0 | Above Grade 1,640 Sqft | Seasonal No |
| Half Bathrooms 0 | Below Grade 0 Sqft | Year Built 1880 |
| 1/4 Bathrooms 0 | Garage Size 2 Car | County Franklin |
| Interior FeaturesBlinds, Kitchen/Dining, Laundry Hook-ups, Primary BR w/ BA, Wood Stove Hook-up |
|---|
| Equipment & AppliancesMicrowave, Range-Electric, Exhaust Hood, Refrigerator, Dryer, , CO Detector, Smoke Detector, Smoke Detectr-Batt Powrd |
| Kitchen 16'1 x 13'6, 1st Floor | Living Room 13'6 x 12'10, 1st Floor | Office/Study 14'6 x 13'3, 2nd Floor |
|---|---|---|
| Primary Bedroom 19'9 x 10'6, 1st Floor | Bedroom 14'5 x 12'4, 2nd Floor | Bedroom 14'5 x 10'11, 2nd Floor |
| Other 10'2 x 9'6, 1st Floor |
| Construction |
|---|
| BasementWalk-up, Bulkhead, Unfinished, Interior Stairs, Full, Dirt, Exterior Stairs |
| Exterior FeaturesPorch - Enclosed, Windows - Storm |
| Exterior Asbestos, Clapboard | Disability Features Bathrm w/tub, Kitchen w/5 ft Diameter, 1st Floor Bedroom, 1st Floor Full Bathrm, Bathrm w/step-in Shower, 1st Flr Low-Pile Carpet |
|---|---|
| Foundation Stone, Concrete | House Color Tan |
| Floors Vinyl, Carpet, Softwood | Building Certifications |
| Roof Shingle-Asphalt, Metal | HERS Index |
| DirectionsRte 78, Highgate, heading East, turn LT onto Gore Road. House on Left, in front of school and just before Highgate Arena. |
|---|
| Lot Description, Trail/Near Trail, Village |
| Garage & Parking Detached, |
| Road Frontage 210 | Water Access |
|---|---|
| Suitable Use | Water Type |
| Driveway Dirt, Crushed/Stone | Water Body |
| Flood Zone No | Zoning Res 1 |
| School District NA | Middle |
|---|---|
| Elementary Highgate Elementary School | High Missisquoi Valley UHSD #7 |
| Heat Fuel Oil | Excluded |
|---|---|
| Heating/Cool Hot Air | Negotiable Other |
| Sewer 1000 Gallon, Septic, Metal, 500 Gallon, Private, Leach Field, Concrete | Parcel Access ROW |
| Water Private, Drilled Well | ROW for Other Parcel |
| Water Heater Electric, Owned | Financing , VA, Rural Development, VtFHA, Conventional, FHA |
| Cable Co | Documents Deed |
| Electric Circuit Breaker(s) | Tax ID 29109210024 |

† The remarks published on this webpage originate from Listed By of via the NNEREN IDX Program and do not represent the views and opinions of Coldwell Banker Hickok & Boardman. Coldwell Banker Hickok & Boardman Realty cannot be held responsible for possible violations of copyright resulting from the posting of any data from the NNEREN IDX Program.

 Back to Search Results
Back to Search Results






