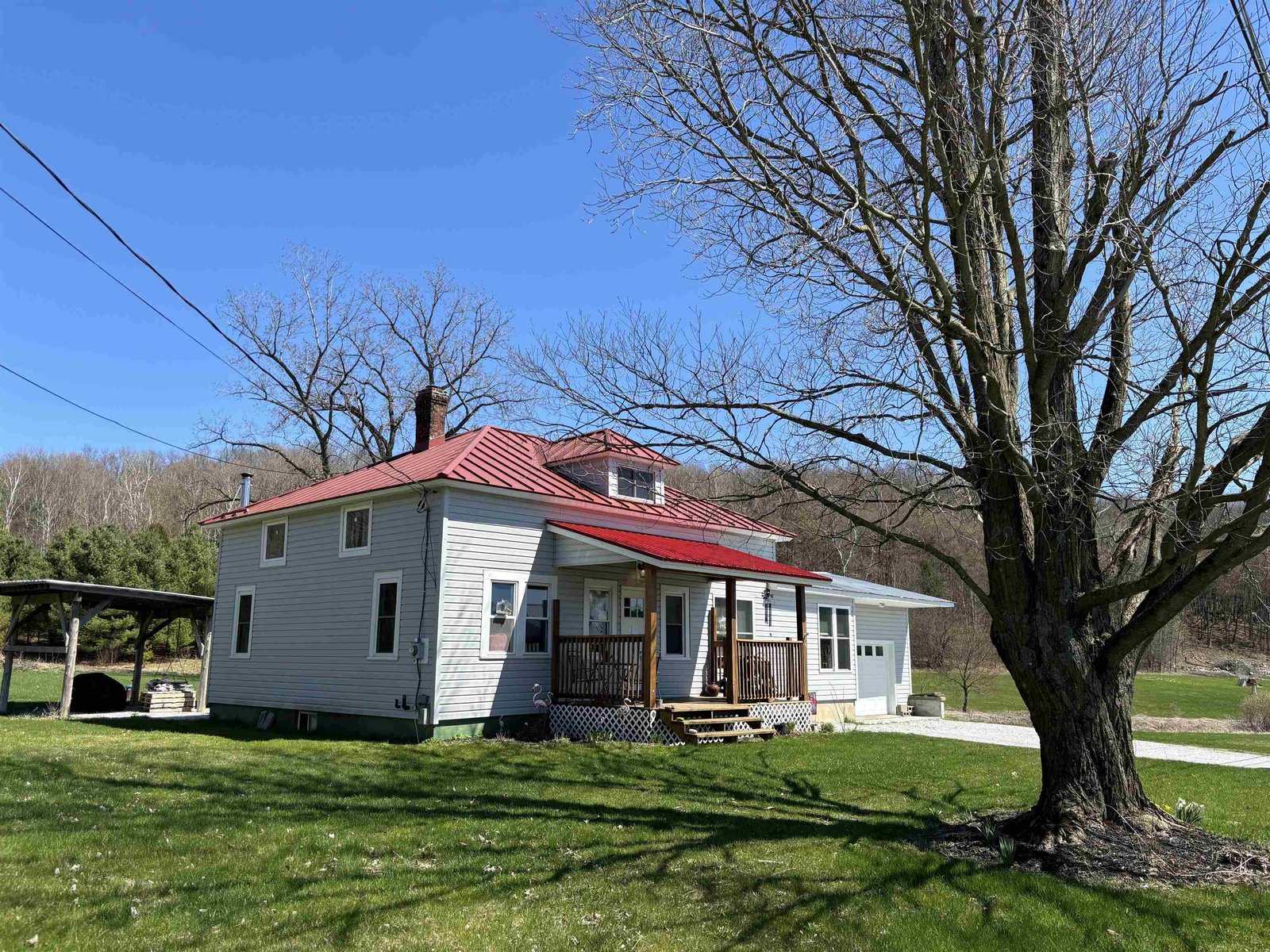Sold Status
$192,000 Sold Price
House Type
6 Beds
3 Baths
2,712 Sqft
Sold By KW Vermont
Similar Properties for Sale
Request a Showing or More Info

Call: 802-863-1500
Mortgage Provider
Mortgage Calculator
$
$ Taxes
$ Principal & Interest
$
This calculation is based on a rough estimate. Every person's situation is different. Be sure to consult with a mortgage advisor on your specific needs.
Franklin County
This house is a dream come true with 10 acres plus a large amount of square footage. One downstairs bath is full handicap accessible. 2 first floor bedrooms, 2 utility rooms & a mudroom to really make organization easy! A pellet stove to help keep the heating bills down. Nice covered and closed in porches for relaxing in all kinds of weather. 2 sheds and large barn. Potential for Small sugarbush. Approx 5 minutes to I-89. †
Property Location
Property Details
| Sold Price $192,000 | Sold Date Oct 28th, 2011 | |
|---|---|---|
| List Price $199,001 | Total Rooms 15 | List Date Jul 26th, 2011 |
| MLS# 4082552 | Lot Size 10.000 Acres | Taxes $3,155 |
| Type House | Stories 2 | Road Frontage 925 |
| Bedrooms 6 | Style Farmhouse | Water Frontage |
| Full Bathrooms 2 | Finished 2,712 Sqft | Construction , Existing |
| 3/4 Bathrooms 1 | Above Grade 2,712 Sqft | Seasonal No |
| Half Bathrooms 0 | Below Grade 0 Sqft | Year Built 1900 |
| 1/4 Bathrooms 0 | Garage Size 0 Car | County Franklin |
| Interior FeaturesCeiling Fan, Dining Area, Primary BR w/ BA, Vaulted Ceiling, Laundry - 1st Floor |
|---|
| Equipment & AppliancesRefrigerator, Range-Electric, , Smoke Detector, CO Detector, Dehumidifier, Pellet Stove |
| Kitchen 11.5 x 11.5, 1st Floor | Dining Room 13 x 19, 1st Floor | Living Room 10 x 23, 1st Floor |
|---|---|---|
| Family Room 9 x 15, 1st Floor | Office/Study 8 x 11.5, 1st Floor | Utility Room 6 x 9, 1st Floor |
| Primary Bedroom 11.5 x 13, 2nd Floor | Bedroom 11.5 x 13, 2nd Floor | Bedroom 10 x 10, 2nd Floor |
| Bedroom 9.5 x 11.5, 2nd Floor | Bedroom 9.5 x 10, 2nd Floor | Den 11.5 x 11.5, 1st Floor |
| Other 9.5 x 12, 1st Floor | Other 11.5 x 11.5, 1st Floor | Other 6 x 8, 1st Floor |
| Bath - Full 1st Floor | Bath - Full 1st Floor | Bath - 3/4 2nd Floor |
| Mudroom | Great Room |
| ConstructionWood Frame |
|---|
| Basement, Locked Storage Space, Storage Space, Interior Stairs, Sump Pump, Frost Wall, Exterior Stairs |
| Exterior FeaturesBarn, Outbuilding, Porch - Covered, Porch - Enclosed, Shed, Handicap Modified |
| Exterior Wood | Disability Features Handicap Modified |
|---|---|
| Foundation Concrete | House Color |
| Floors Vinyl, Carpet, Laminate | Building Certifications |
| Roof Metal | HERS Index |
| DirectionsI-89, exit 19, right onto VT RT 78, left at Desorcie's Market, right on Rollo Road. House on left. |
|---|
| Lot Description, Wooded, Secluded, Rural Setting |
| Garage & Parking , Barn |
| Road Frontage 925 | Water Access |
|---|---|
| Suitable UseMaple Sugar, Land:Mixed | Water Type |
| Driveway Gravel | Water Body |
| Flood Zone Unknown | Zoning R |
| School District NA | Middle |
|---|---|
| Elementary | High Missisquoi Valley UHSD #7 |
| Heat Fuel Pellet, Wood Pellets | Excluded |
|---|---|
| Heating/Cool Hot Air | Negotiable |
| Sewer 1000 Gallon | Parcel Access ROW |
| Water Drilled Well | ROW for Other Parcel |
| Water Heater Owned, Oil | Financing , Conventional, Cash Only |
| Cable Co | Documents ROW (Right-Of-Way), Plot Plan, Deed |
| Electric 100 Amp | Tax ID 29109210052 |

† The remarks published on this webpage originate from Listed By of via the NNEREN IDX Program and do not represent the views and opinions of Coldwell Banker Hickok & Boardman. Coldwell Banker Hickok & Boardman Realty cannot be held responsible for possible violations of copyright resulting from the posting of any data from the NNEREN IDX Program.

 Back to Search Results
Back to Search Results






