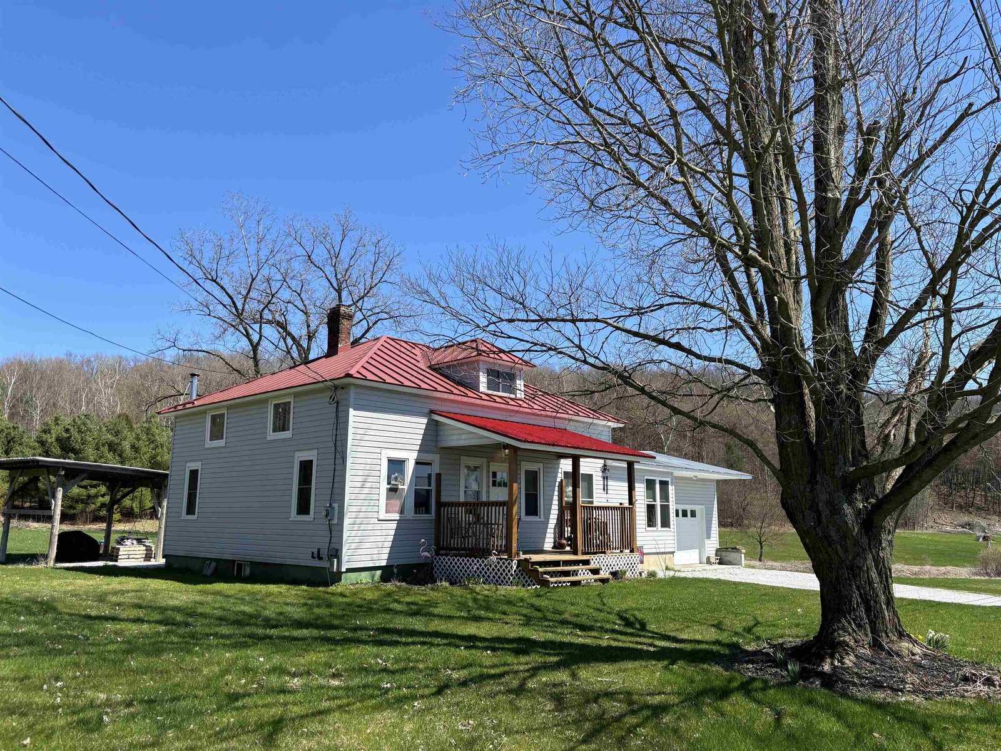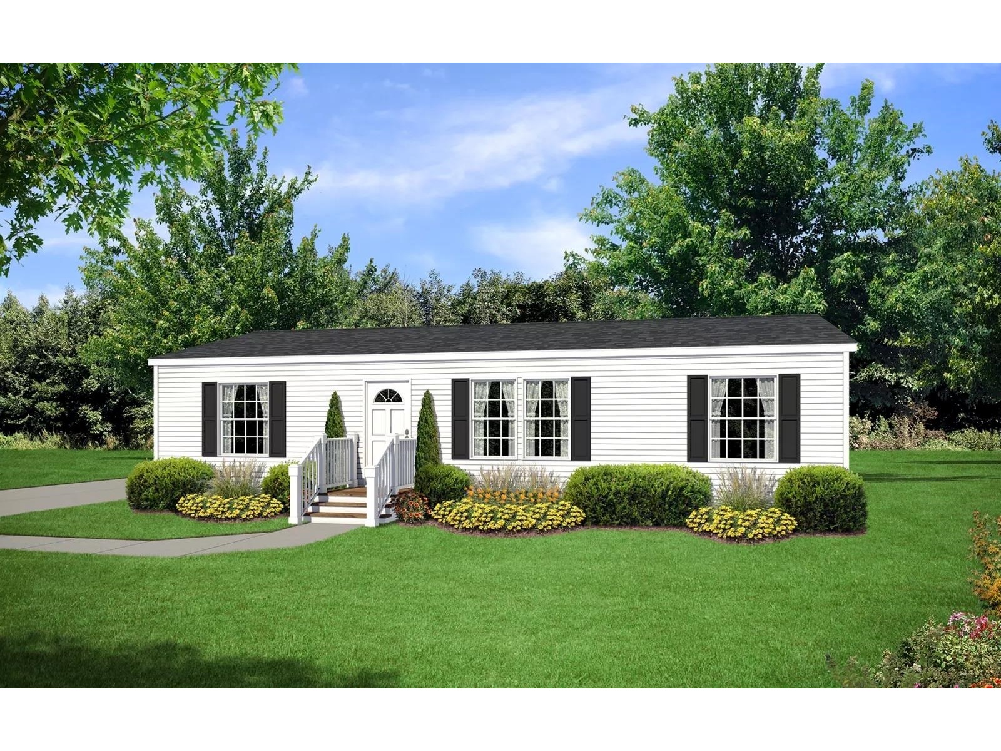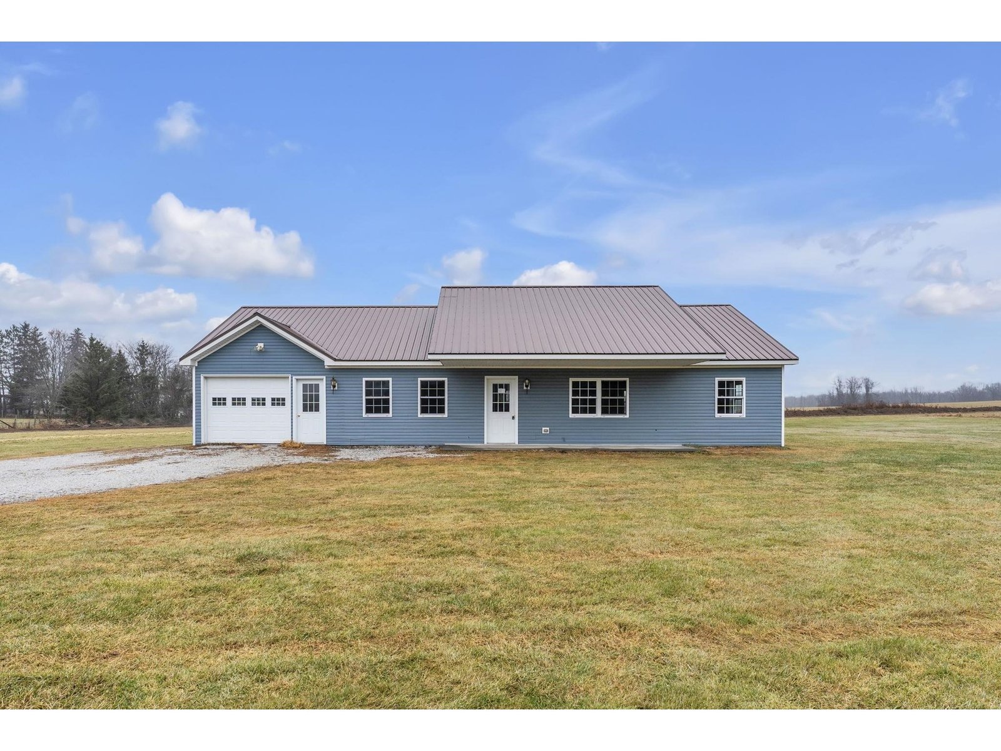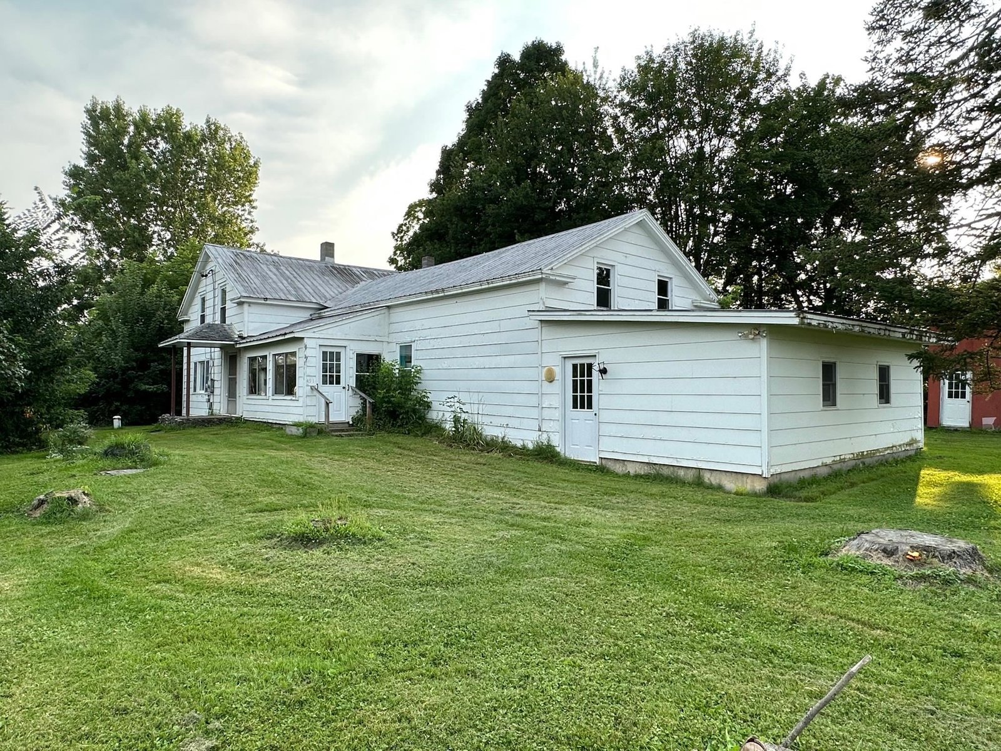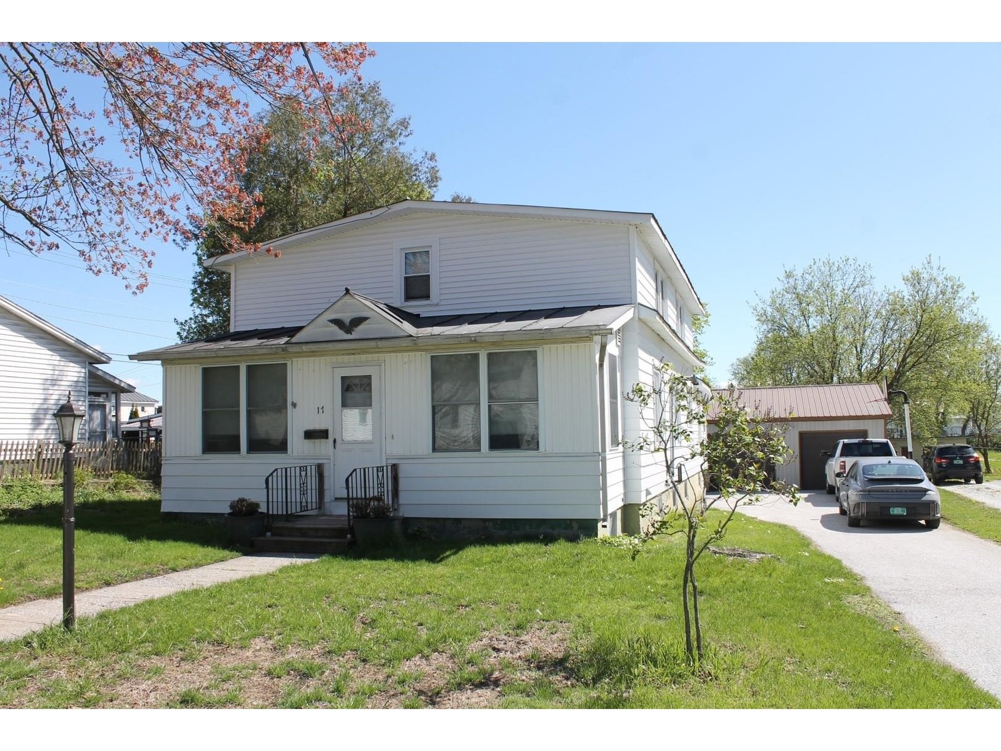Sold Status
$310,000 Sold Price
House Type
3 Beds
1 Baths
1,056 Sqft
Sold By Lake Homes Realty, LLC
Similar Properties for Sale
Request a Showing or More Info

Call: 802-863-1500
Mortgage Provider
Mortgage Calculator
$
$ Taxes
$ Principal & Interest
$
This calculation is based on a rough estimate. Every person's situation is different. Be sure to consult with a mortgage advisor on your specific needs.
Franklin County
If you are looking for a lakeside summer place, you have just hit the jackpot! How about a thoroughly renovated 3-bedroom, 1 large bath westerly facing cottage on Lake Champlain with bonuses galore. Offering an abundant kitchen with space for the family to gather to make meals or sit at the bar to mingle and watch. Just steps away is the spacious double living room leading to a spectacular sunporch with gorgeous lake views. You have space for large gatherings to enjoy the beach, go boating, water skiing, play volleyball or horse shoes on the large lawn or just sit and admire the view. There is a shed for toys, garage to keep the boat under cover in winter and more toys. You have marvelous space for parking and activities for the gatherings with a lot across the road. To top off a fabulous buy, how about moments to the Canadian border for easy access to Montreal and all it has to offer as well. If you are thinking this property sounds too good to be true you are wasting time and could lose the opportunity to own this gem. †
Property Location
Property Details
| Sold Price $310,000 | Sold Date May 27th, 2022 | |
|---|---|---|
| List Price $299,000 | Total Rooms 6 | List Date Apr 11th, 2022 |
| MLS# 4905077 | Lot Size 0.640 Acres | Taxes $4,694 |
| Type House | Stories 1 | Road Frontage 100 |
| Bedrooms 3 | Style Cottage/Camp | Water Frontage 122 |
| Full Bathrooms 1 | Finished 1,056 Sqft | Construction No, Existing |
| 3/4 Bathrooms 0 | Above Grade 1,056 Sqft | Seasonal Yes |
| Half Bathrooms 0 | Below Grade 0 Sqft | Year Built 1948 |
| 1/4 Bathrooms 0 | Garage Size 1 Car | County Franklin |
| Interior FeaturesKitchen Island |
|---|
| Equipment & AppliancesRefrigerator, Range-Gas, Dishwasher, Microwave, Wine Cooler |
| Kitchen 12 x 16'6, 1st Floor | Living Room 11'6 x 23, 1st Floor | Porch 9'6 x 20, 1st Floor |
|---|---|---|
| Bedroom 8'6 x 15, 1st Floor | Bedroom 8'6 x 15, 1st Floor | Bedroom 8'6 x 10, 1st Floor |
| ConstructionWood Frame |
|---|
| Basement |
| Exterior Features |
| Exterior Vinyl | Disability Features |
|---|---|
| Foundation Post/Piers | House Color |
| Floors Laminate, Carpet | Building Certifications |
| Roof Shingle-Asphalt | HERS Index |
| DirectionsI-89 North to Exit 22 (just before the Canadian border). Go left at end of the ramp over I89 and continue straight onto Country Club Road to a right on Sunset Drive. See sign on the right. |
|---|
| Lot Description, Lake Access, Level, Lake View, Unpaved |
| Garage & Parking Detached, , On-Site |
| Road Frontage 100 | Water Access |
|---|---|
| Suitable Use | Water Type Lake |
| Driveway Gravel | Water Body |
| Flood Zone Unknown | Zoning Lakeshore |
| School District NA | Middle Missisquoi Valley Union Jshs |
|---|---|
| Elementary Highgate Elementary School | High Missisquoi Valley UHSD #7 |
| Heat Fuel Electric | Excluded |
|---|---|
| Heating/Cool None, Space Heater, Electric | Negotiable |
| Sewer Septic | Parcel Access ROW |
| Water Dug Well | ROW for Other Parcel |
| Water Heater Tank, Gas-Lp/Bottle | Financing |
| Cable Co | Documents |
| Electric 100 Amp | Tax ID 291-092-11464 |

† The remarks published on this webpage originate from Listed By PJ Poquette of Paul Poquette Realty Group, LLC via the NNEREN IDX Program and do not represent the views and opinions of Coldwell Banker Hickok & Boardman. Coldwell Banker Hickok & Boardman Realty cannot be held responsible for possible violations of copyright resulting from the posting of any data from the NNEREN IDX Program.

 Back to Search Results
Back to Search Results