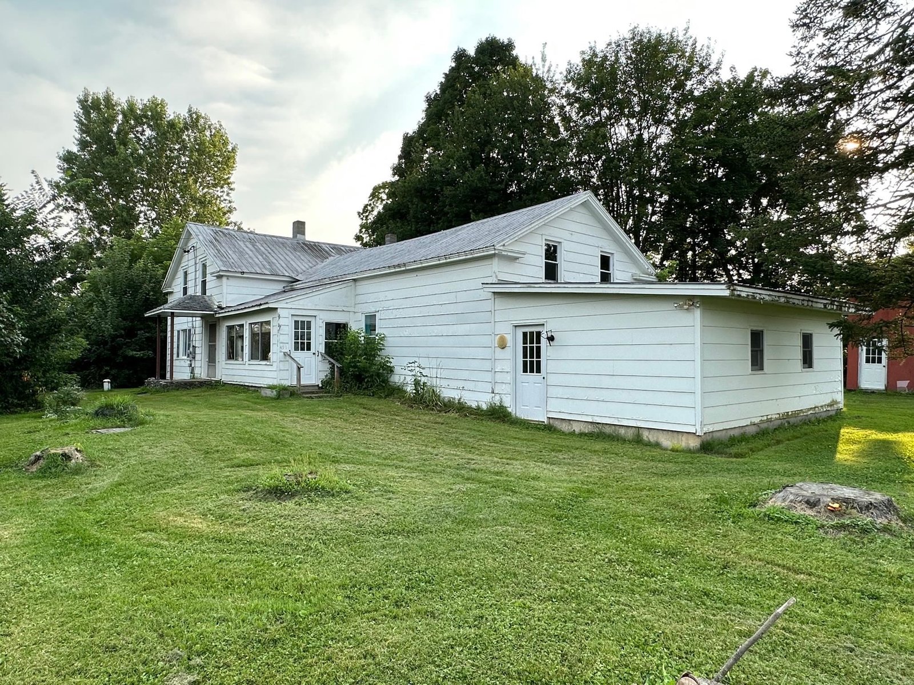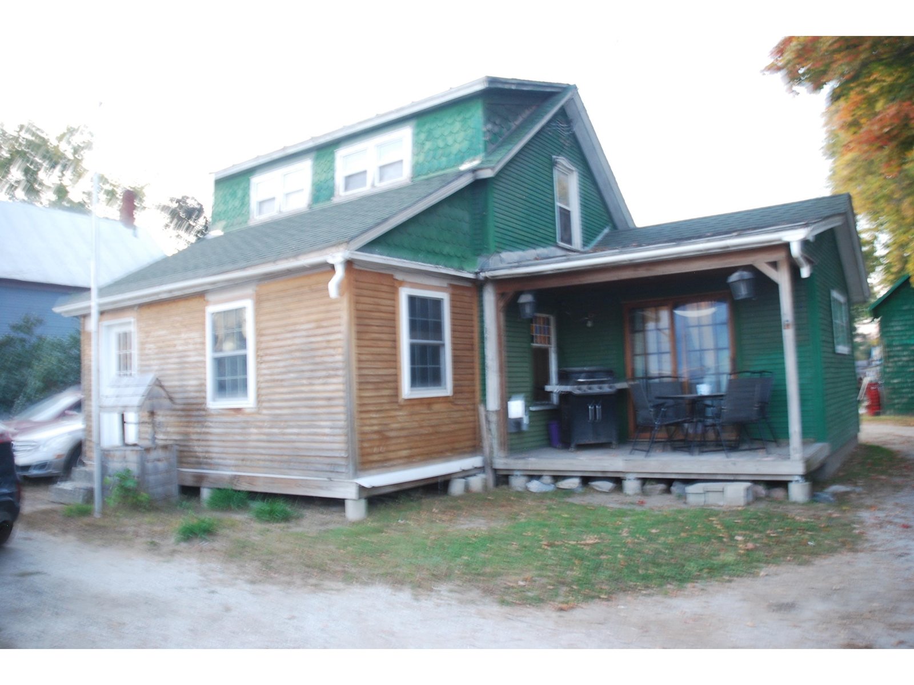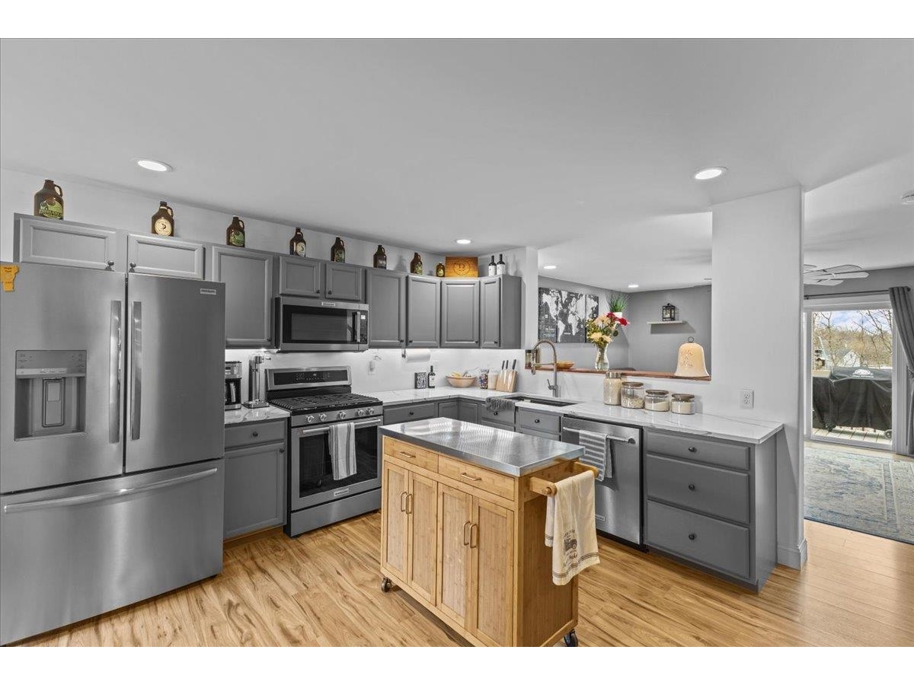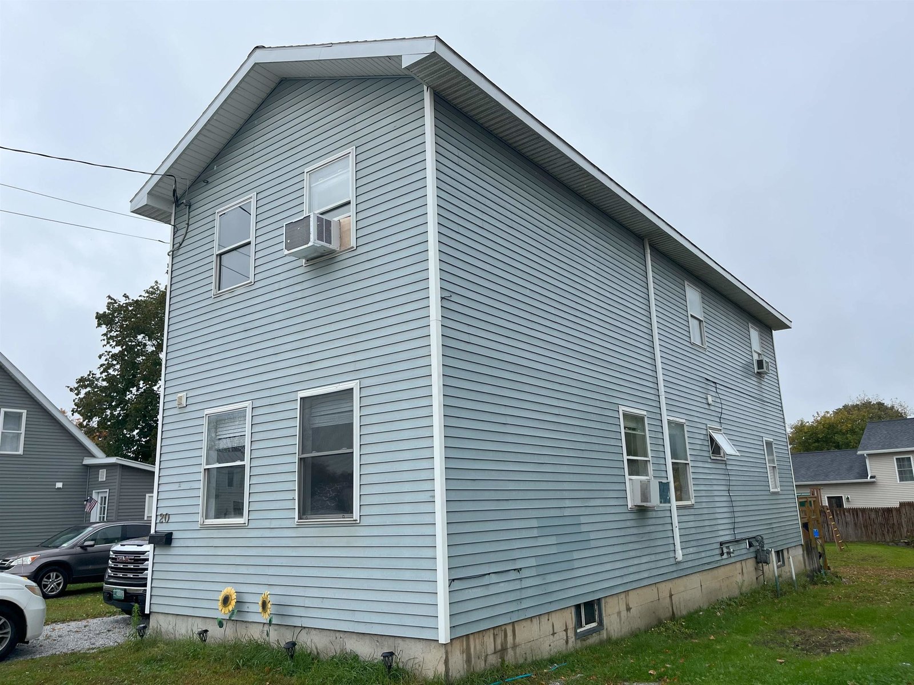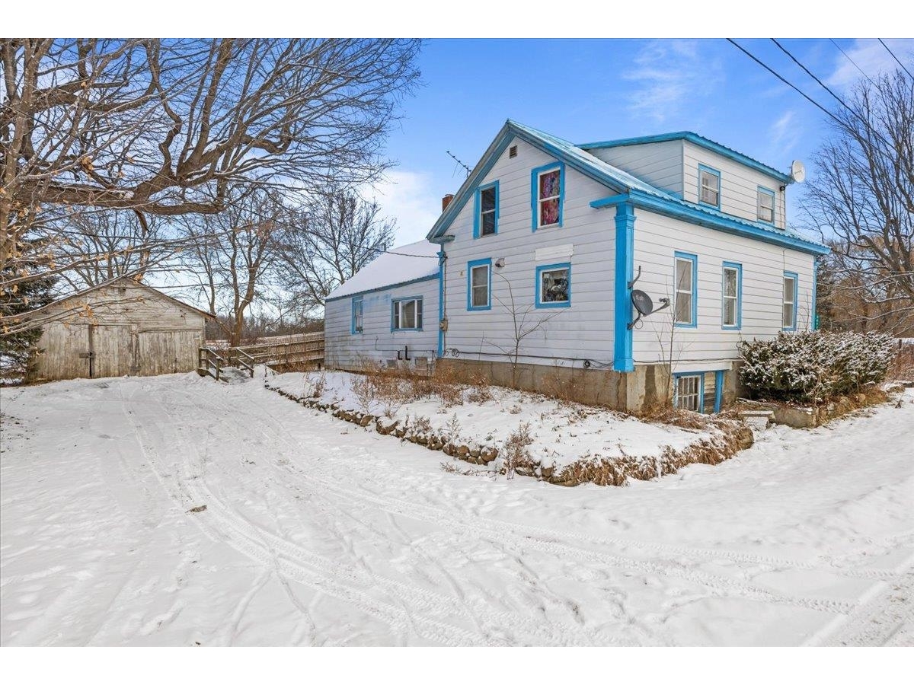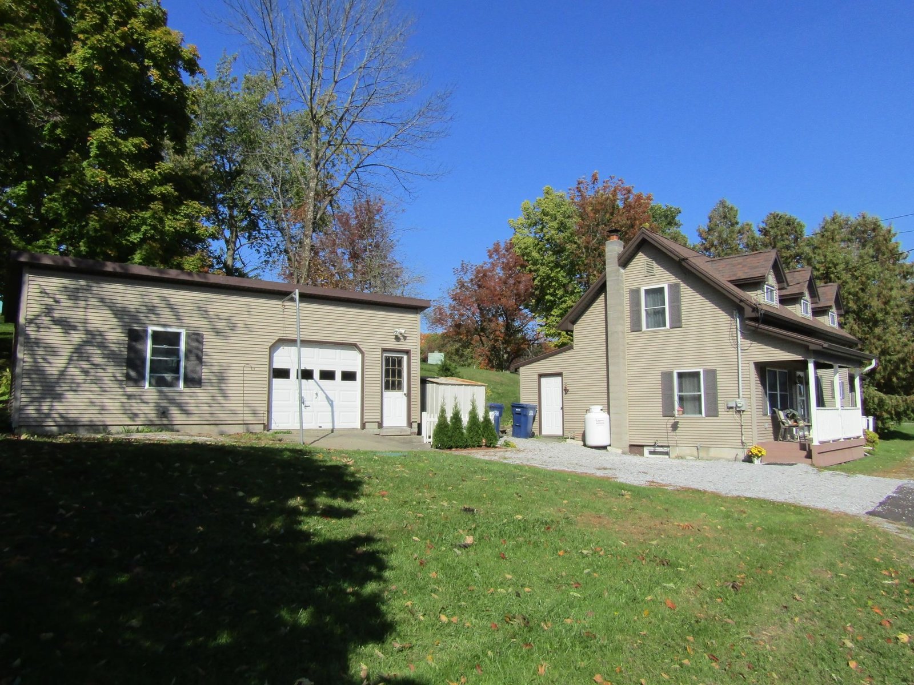Sold Status
$249,000 Sold Price
House Type
3 Beds
1 Baths
1,146 Sqft
Sold By KW Vermont
Similar Properties for Sale
Request a Showing or More Info

Call: 802-863-1500
Mortgage Provider
Mortgage Calculator
$
$ Taxes
$ Principal & Interest
$
This calculation is based on a rough estimate. Every person's situation is different. Be sure to consult with a mortgage advisor on your specific needs.
Franklin County
Pride of ownership gleams through on this cape style home in Highgate Springs. The owners have had this home for 50 years and now it's your turn. This home has had extensive upgrades over the past 10 yrs to include kitchen, flooring, bathroom, siding, roof, patio, composite deck, windows. The The first floor offers A living room, dining room, kitchen, full bath and utility mudroom with laundry that could also make a great office area. The upstairs offers 3 bedrooms and an additional space. The back deck is very private and a great spot for a BBQ or a backyard fire. The detached heated 30x12 workshop has an overhead door that would allow access for ATV's, motorcycles, snowmobiles, mowers etc. This home is turnkey living and well maintained. The home benefits from monitor heat sources in addition to the full house hot air furnace. Close to Lake Champlain and a public boat launch is only 1 mile away. 4 Miles from I-89 Exit 21 Swanton †
Property Location
Property Details
| Sold Price $249,000 | Sold Date Apr 26th, 2023 | |
|---|---|---|
| List Price $249,000 | Total Rooms 6 | List Date Oct 21st, 2022 |
| MLS# 4934504 | Lot Size 0.310 Acres | Taxes $2,361 |
| Type House | Stories 1 1/2 | Road Frontage 134 |
| Bedrooms 3 | Style Cape | Water Frontage |
| Full Bathrooms 1 | Finished 1,146 Sqft | Construction No, Existing |
| 3/4 Bathrooms 0 | Above Grade 1,146 Sqft | Seasonal No |
| Half Bathrooms 0 | Below Grade 0 Sqft | Year Built 1880 |
| 1/4 Bathrooms 0 | Garage Size Car | County Franklin |
| Interior FeaturesCeiling Fan |
|---|
| Equipment & AppliancesRange-Gas, Refrigerator, Microwave, Washer, Dryer, , Wall Furnace |
| Kitchen 9 x 11, 1st Floor | Dining Room 11 x 17, 1st Floor | Living Room 12 x 17, 1st Floor |
|---|---|---|
| Office/Study 12 x 13, 1st Floor | Primary Bedroom 11 x 13, 2nd Floor | Bedroom 8 x 10, 2nd Floor |
| Bedroom 8 x 10, 2nd Floor | Bonus Room 17 x 11, 2nd Floor |
| ConstructionWood Frame |
|---|
| BasementInterior, Partial |
| Exterior FeaturesBarn, Deck, Porch - Covered, Shed, Storage |
| Exterior Vinyl | Disability Features |
|---|---|
| Foundation Stone | House Color Tan |
| Floors Laminate, Vinyl Plank | Building Certifications |
| Roof Shingle | HERS Index |
| DirectionsFrome I-89 Exit 21 North Swanton take a right on rt 78 take an immediate left on Frontage Rd. Go to the 4 corners turn left on Carter Hill. At the T turn right on Rt 7 go about 1/3 of a mile see sign on the left just before Martins Store |
|---|
| Lot DescriptionUnknown, Sloping |
| Garage & Parking , , Driveway |
| Road Frontage 134 | Water Access |
|---|---|
| Suitable Use | Water Type |
| Driveway Crushed/Stone | Water Body |
| Flood Zone No | Zoning Residential |
| School District Franklin Northwest | Middle Missisquoi Valley Union Jshs |
|---|---|
| Elementary Highgate Elementary School | High Missisquoi Valley UHSD #7 |
| Heat Fuel Oil, Kerosene | Excluded |
|---|---|
| Heating/Cool None, Wall Furnace, Hot Air, Monitor Type | Negotiable |
| Sewer Mound | Parcel Access ROW |
| Water Private, Drilled Well | ROW for Other Parcel |
| Water Heater Electric, Owned | Financing |
| Cable Co Xfinity/Comcast | Documents Deed |
| Electric 100 Amp, Circuit Breaker(s) | Tax ID 291-092-10508 |

† The remarks published on this webpage originate from Listed By Shawn Cheney of EXP Realty - Cell: 802-782-0400 via the NNEREN IDX Program and do not represent the views and opinions of Coldwell Banker Hickok & Boardman. Coldwell Banker Hickok & Boardman Realty cannot be held responsible for possible violations of copyright resulting from the posting of any data from the NNEREN IDX Program.

 Back to Search Results
Back to Search Results