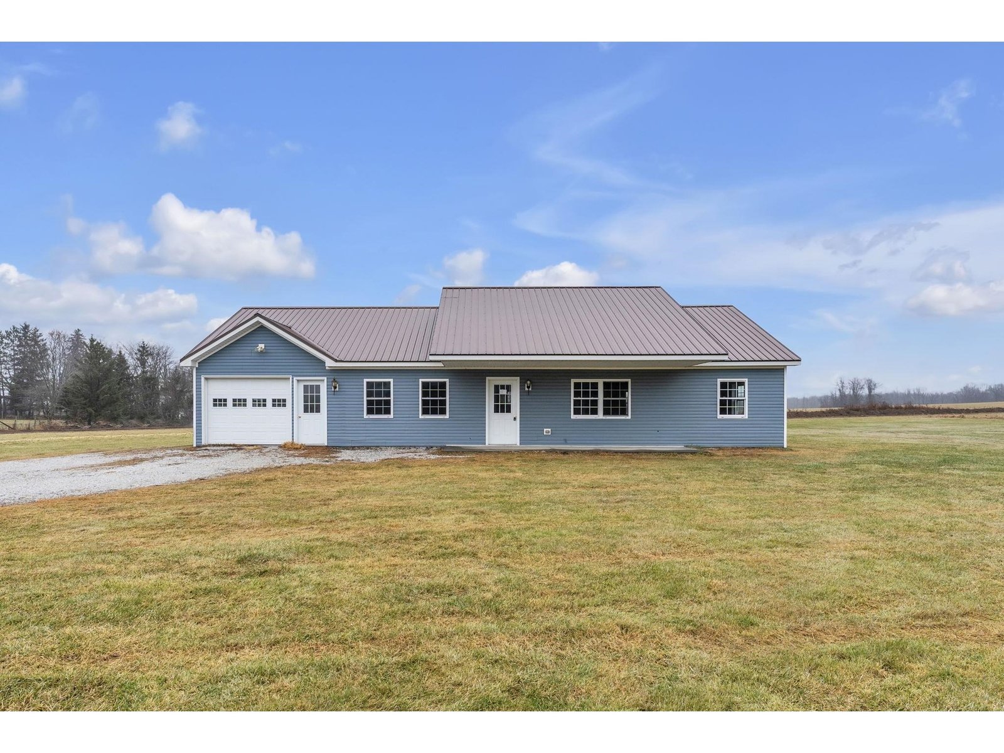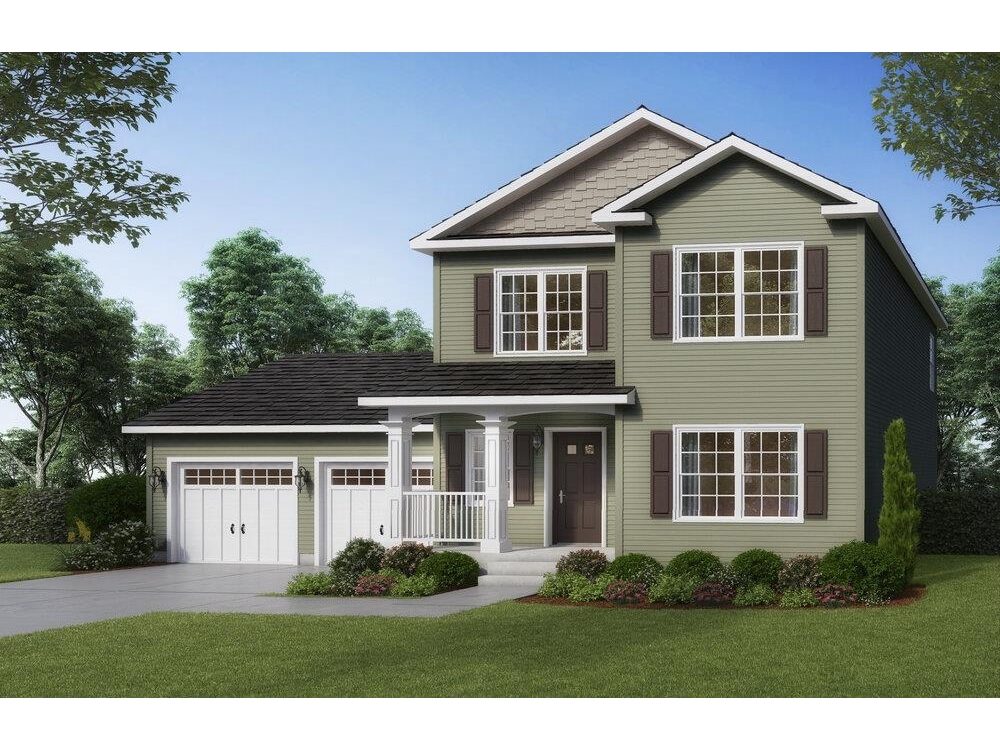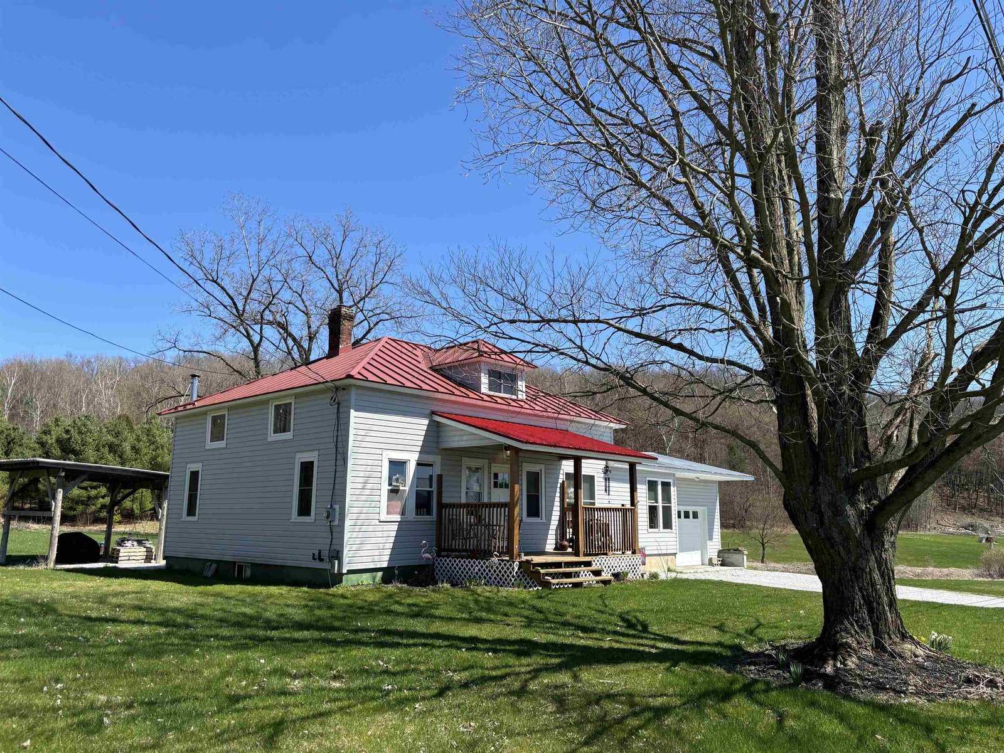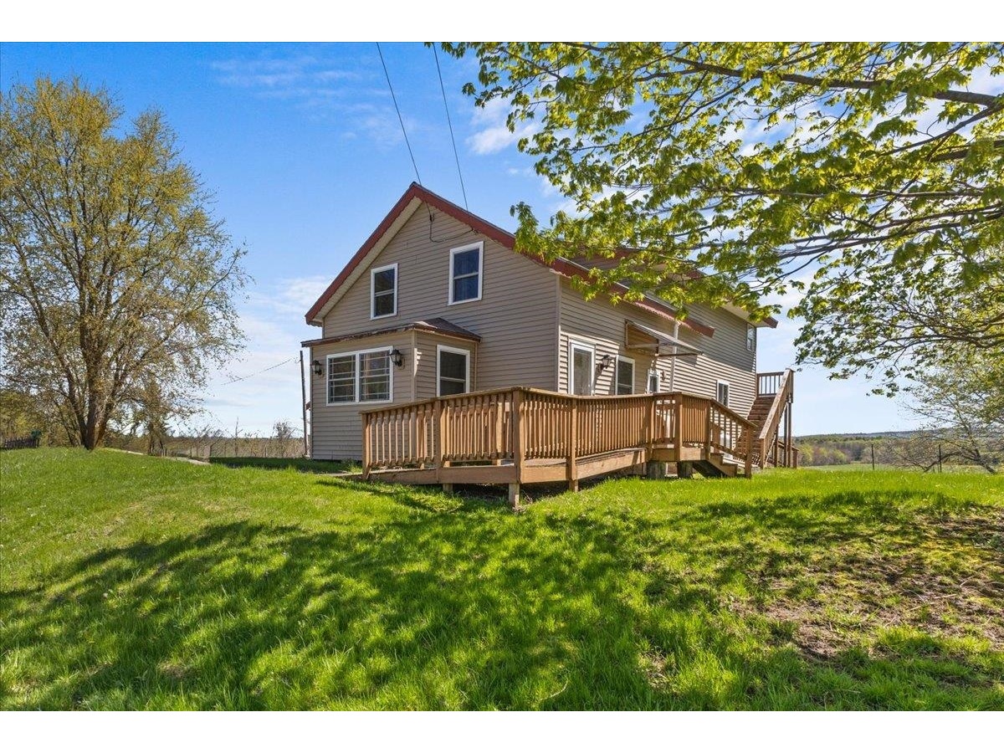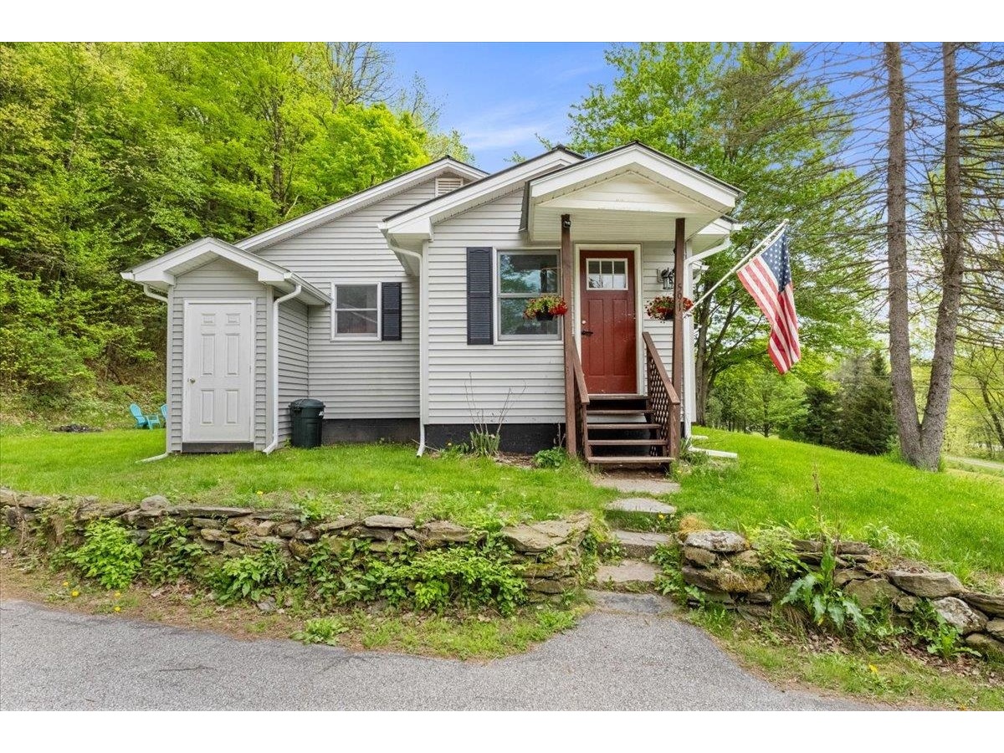Sold Status
$370,000 Sold Price
House Type
3 Beds
2 Baths
1,456 Sqft
Sold By M Realty
Similar Properties for Sale
Request a Showing or More Info

Call: 802-863-1500
Mortgage Provider
Mortgage Calculator
$
$ Taxes
$ Principal & Interest
$
This calculation is based on a rough estimate. Every person's situation is different. Be sure to consult with a mortgage advisor on your specific needs.
Franklin County
Nestled amidst the serene beauty of 1.08 acres of lush, green landscape, this charming ranch-style home is a true gem. With its three cozy bedrooms and two full bathrooms, it offers comfort and convenience for all. The heart of the home is the well-appointed kitchen, where culinary creations come to life with ease, while the adjacent dining room is perfect for hosting gatherings. A bright and inviting living room beckons with warmth and relaxation. Step onto the enclosed porch, a tranquil space that allows you to bask in the beauty of nature while enjoying the comforts of home. This peaceful property is not only a private escape but also conveniently located close to schools, parks, and local amenities, making it the perfect blend of suburban convenience and a rural retreat. †
Property Location
Property Details
| Sold Price $370,000 | Sold Date Nov 14th, 2023 | |
|---|---|---|
| List Price $379,000 | Total Rooms 6 | List Date Sep 14th, 2023 |
| MLS# 4970069 | Lot Size 1.080 Acres | Taxes $3,746 |
| Type House | Stories 1 | Road Frontage |
| Bedrooms 3 | Style Ranch | Water Frontage |
| Full Bathrooms 2 | Finished 1,456 Sqft | Construction No, Existing |
| 3/4 Bathrooms 0 | Above Grade 1,456 Sqft | Seasonal No |
| Half Bathrooms 0 | Below Grade 0 Sqft | Year Built 1994 |
| 1/4 Bathrooms 0 | Garage Size 1 Car | County Franklin |
| Interior FeaturesCentral Vacuum, Walk-in Closet |
|---|
| Equipment & AppliancesRange-Electric, Washer, Microwave, Dishwasher, Refrigerator, Dryer, CO Detector |
| Kitchen 1st Floor | Dining Room 1st Floor | Living Room 1st Floor |
|---|---|---|
| Bedroom 1st Floor | Bedroom 1st Floor | Bedroom 1st Floor |
| Bath - Full 1st Floor | Bath - Full 1st Floor |
| ConstructionWood Frame |
|---|
| BasementInterior, Full |
| Exterior FeaturesFence - Dog, Porch, Porch - Covered, Handicap Modified |
| Exterior Vinyl Siding | Disability Features |
|---|---|
| Foundation Concrete | House Color |
| Floors Laminate, Hardwood, Ceramic Tile | Building Certifications |
| Roof Metal | HERS Index |
| DirectionsTake exit 22 for US-7 S toward Highgate/Springs, Turn right onto US-7 S, Turn left onto St Armand Rd, Turn right to stay on St Armand Rd, Continue straight to stay on St Armand Rd, Turn left onto VT-207 N/VT-78 E, Destination will be on the left |
|---|
| Lot Description, Country Setting, City Lot |
| Garage & Parking Attached, Direct Entry, Driveway, Garage |
| Road Frontage | Water Access |
|---|---|
| Suitable Use | Water Type |
| Driveway Paved | Water Body |
| Flood Zone Unknown | Zoning Res |
| School District Missisquoi Valley UHSD 7 | Middle Missisquoi Valley Union Jshs |
|---|---|
| Elementary Highgate Elementary School | High Missisquoi Valley UHSD #7 |
| Heat Fuel Oil | Excluded |
|---|---|
| Heating/Cool None, Hot Water, Baseboard | Negotiable |
| Sewer Septic | Parcel Access ROW |
| Water Drilled Well | ROW for Other Parcel |
| Water Heater Electric | Financing |
| Cable Co | Documents |
| Electric Circuit Breaker(s) | Tax ID 291-092-11638 |

† The remarks published on this webpage originate from Listed By Flex Realty Group of Flex Realty via the NNEREN IDX Program and do not represent the views and opinions of Coldwell Banker Hickok & Boardman. Coldwell Banker Hickok & Boardman Realty cannot be held responsible for possible violations of copyright resulting from the posting of any data from the NNEREN IDX Program.

 Back to Search Results
Back to Search Results