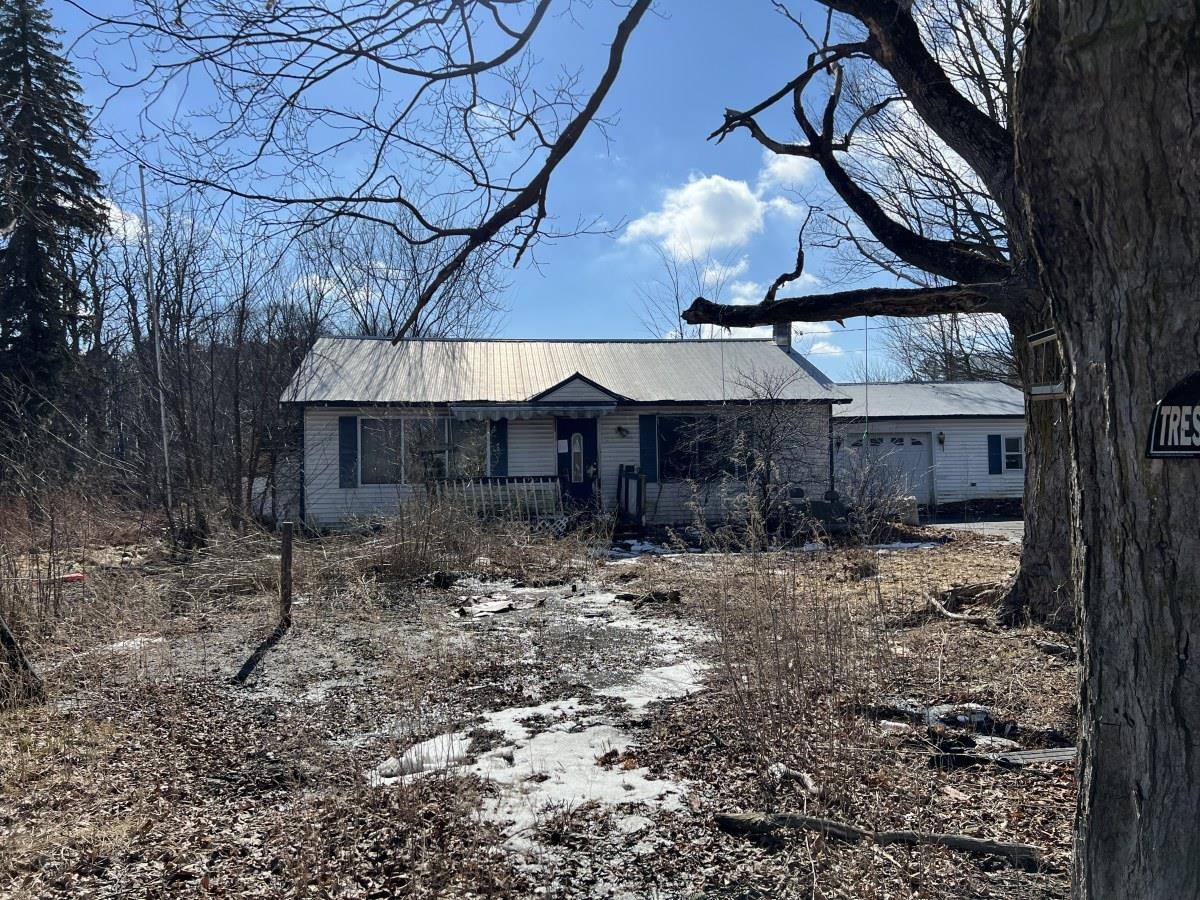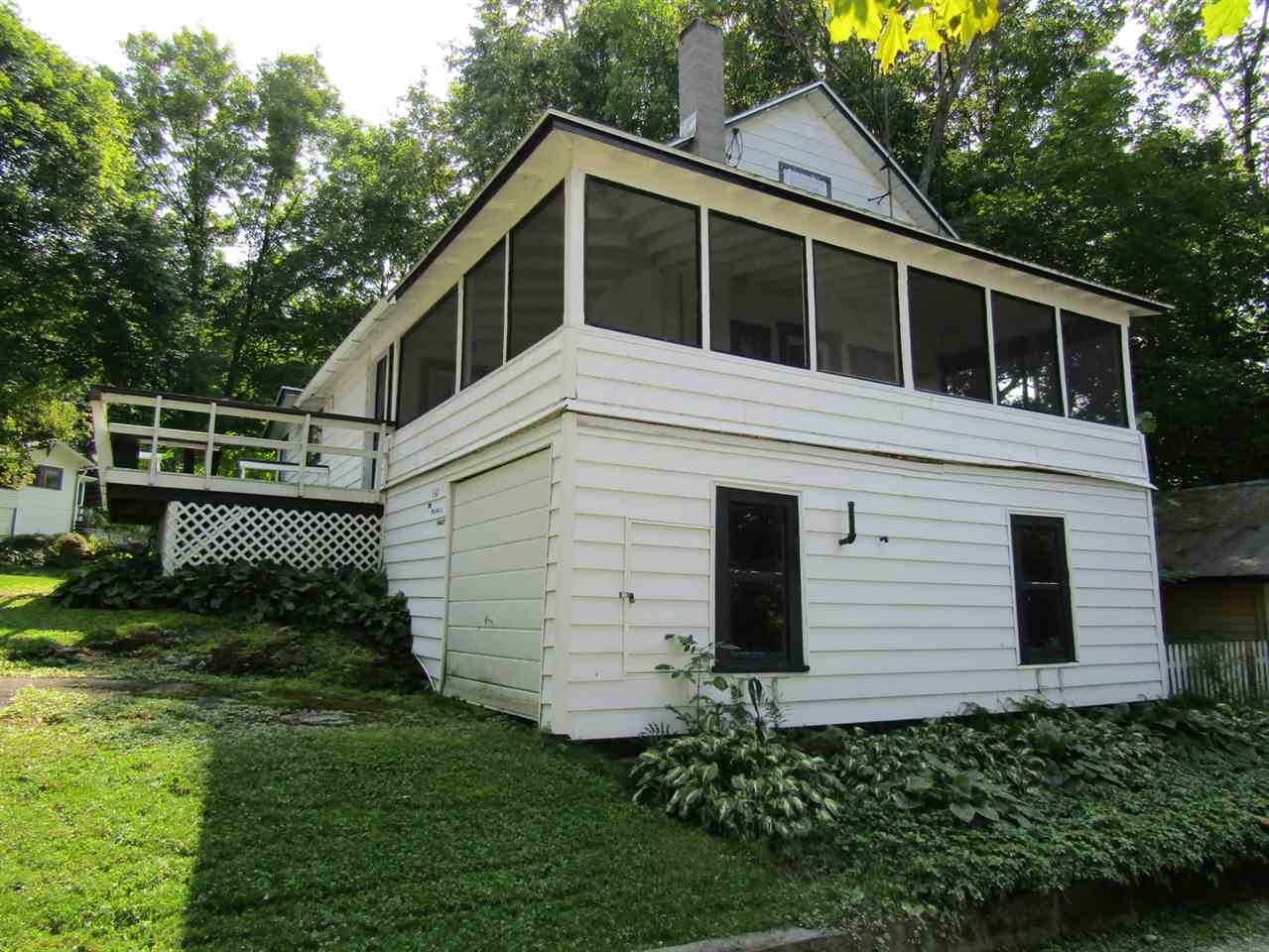Sold Status
$70,000 Sold Price
House Type
3 Beds
1 Baths
1,768 Sqft
Sold By EXP Realty
Similar Properties for Sale
Request a Showing or More Info

Call: 802-863-1500
Mortgage Provider
Mortgage Calculator
$
$ Taxes
$ Principal & Interest
$
This calculation is based on a rough estimate. Every person's situation is different. Be sure to consult with a mortgage advisor on your specific needs.
Franklin County
Great camp located next to Lake Champlain. This camp is being sold fully furnished and is in a private community that has lake access 100 yards away for swimming and picnic tables with a boat launch. The house has views of the lake and Missisquoi Bay that offer great fishing, kayaking and water sports. This property is close to the Tyler Place resort and could offer some great rental opportunities beyond your own vacation opportunities. Located just 3 miles form the Canadian Border, 20 minutes from St. Albans and 50 minutes from Burlington. This camp has plenty of bunk space for the entire family and the enclosed screened porch is a perfect place to spend those summer days at camp. †
Property Location
Property Details
| Sold Price $70,000 | Sold Date Jul 26th, 2019 | |
|---|---|---|
| List Price $75,000 | Total Rooms 7 | List Date May 18th, 2018 |
| MLS# 4694354 | Lot Size 0.250 Acres | Taxes $2,353 |
| Type House | Stories 1 1/2 | Road Frontage 80 |
| Bedrooms 3 | Style Cottage/Camp | Water Frontage |
| Full Bathrooms 0 | Finished 1,768 Sqft | Construction No, Existing |
| 3/4 Bathrooms 1 | Above Grade 1,512 Sqft | Seasonal Yes |
| Half Bathrooms 0 | Below Grade 256 Sqft | Year Built 1930 |
| 1/4 Bathrooms 0 | Garage Size 1 Car | County Franklin |
| Interior FeaturesDining Area, Fireplaces - 1 |
|---|
| Equipment & AppliancesRefrigerator, Microwave, Stove - Electric, Smoke Detector |
| Kitchen 17 x 8, 1st Floor | Dining Room 10 x 15, 1st Floor | Living Room 15 x 17, 1st Floor |
|---|---|---|
| Primary Bedroom 15 x 9, 2nd Floor | Bedroom 10 x 9, 2nd Floor | Bedroom 10 x 9, 2nd Floor |
| ConstructionWood Frame |
|---|
| BasementWalkout, Crawl Space |
| Exterior FeaturesDeck, Porch - Screened |
| Exterior Vinyl | Disability Features 1st Floor 3/4 Bathrm |
|---|---|
| Foundation Wood, Stone | House Color |
| Floors Vinyl, Carpet, Laminate | Building Certifications |
| Roof Shingle-Asphalt | HERS Index |
| DirectionsRoute 7 / Spring St. in Swanton into Highgate Springs about 4 miles take Left onto Old Dock Rd. Right onto Shipyard Rd. Home on the Left just past the beach. |
|---|
| Lot Description, Lake Access, Lake View |
| Garage & Parking |
| Road Frontage 80 | Water Access |
|---|---|
| Suitable Use | Water Type Lake |
| Driveway Paved | Water Body |
| Flood Zone No | Zoning Residential |
| School District NA | Middle |
|---|---|
| Elementary | High |
| Heat Fuel Oil | Excluded |
|---|---|
| Heating/Cool None, Smoke Detector, Hot Air | Negotiable |
| Sewer Septic, Private | Parcel Access ROW |
| Water Community, Drilled Well | ROW for Other Parcel |
| Water Heater Electric, Owned | Financing |
| Cable Co | Documents |
| Electric 100 Amp, Circuit Breaker(s) | Tax ID 291-092-10637 |

† The remarks published on this webpage originate from Listed By Shawn Cheney of EXP Realty - Cell: 802-782-0400 via the NNEREN IDX Program and do not represent the views and opinions of Coldwell Banker Hickok & Boardman. Coldwell Banker Hickok & Boardman Realty cannot be held responsible for possible violations of copyright resulting from the posting of any data from the NNEREN IDX Program.

 Back to Search Results
Back to Search Results






