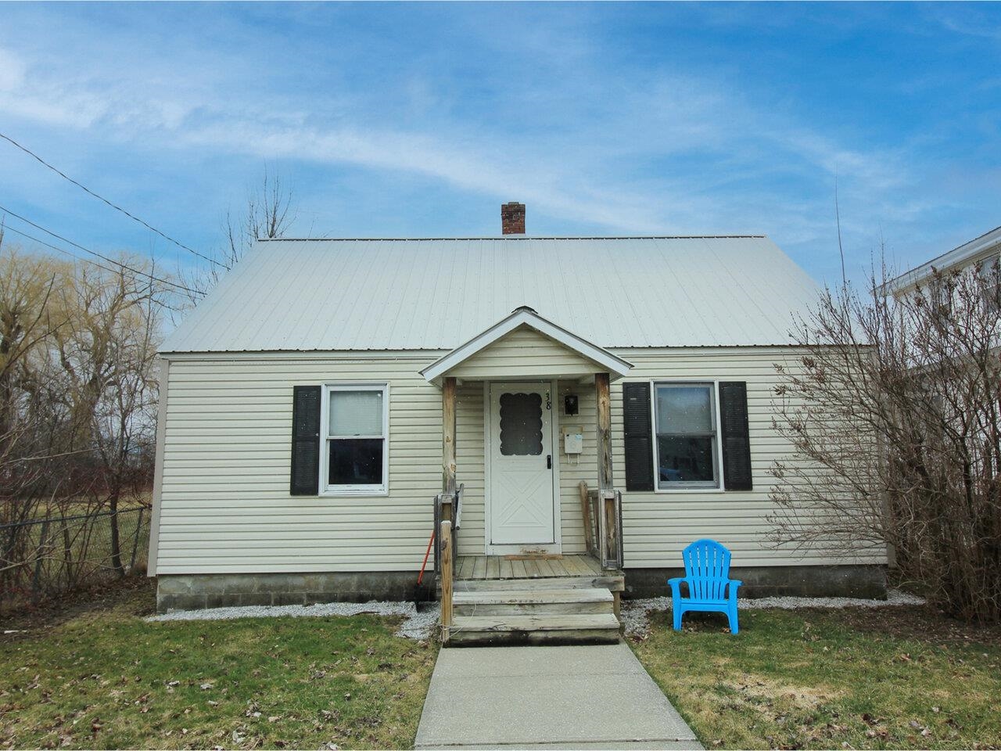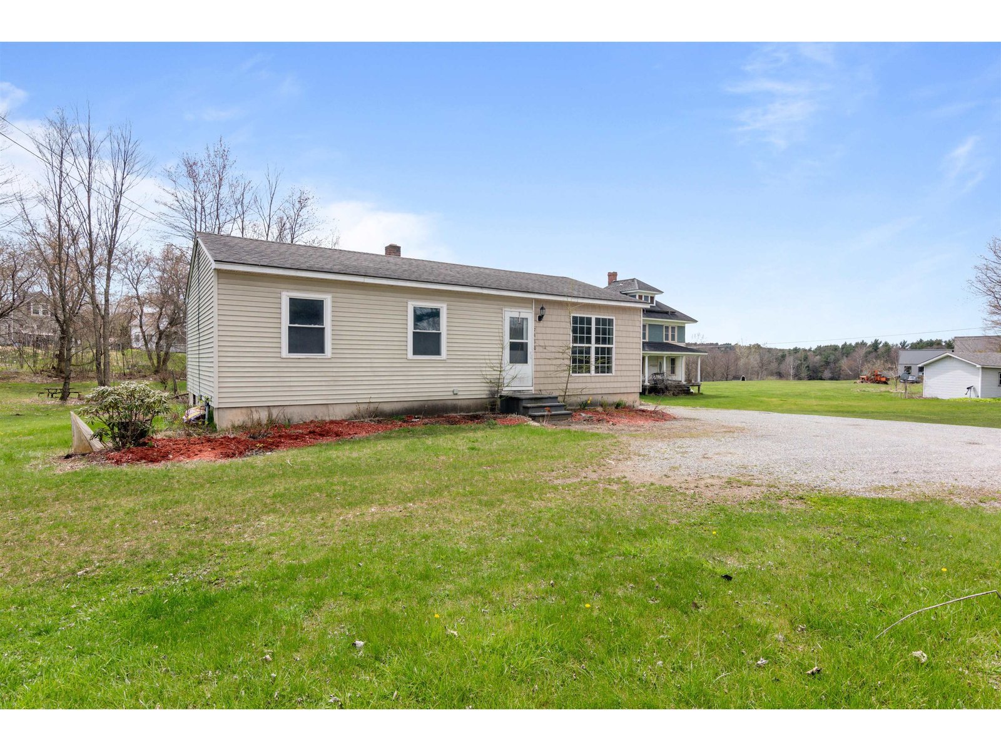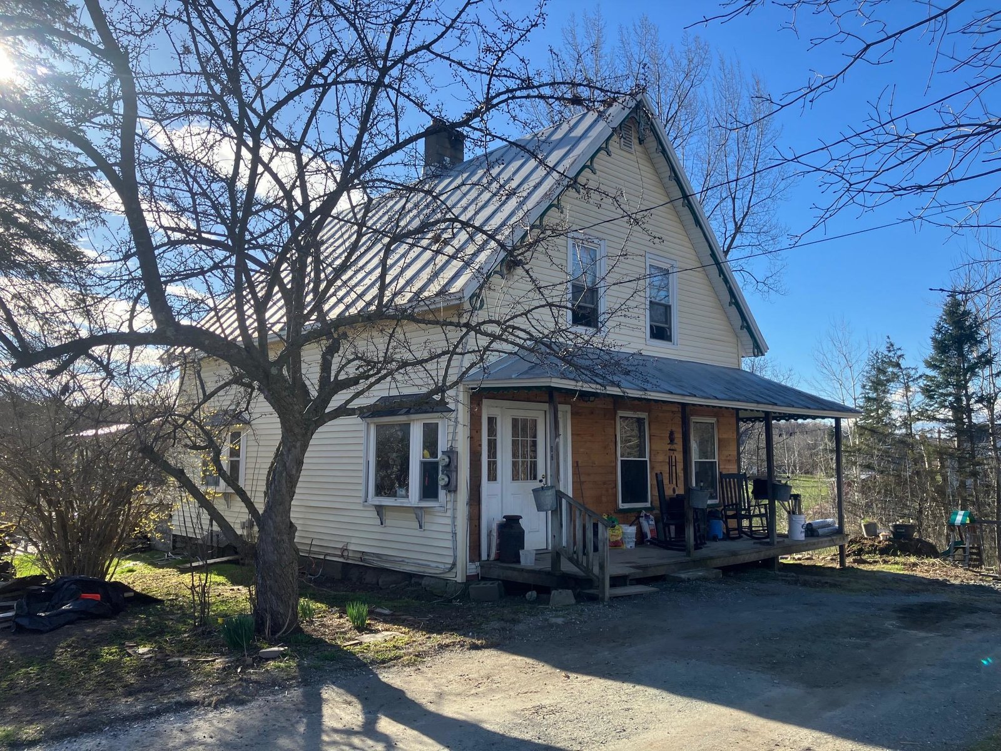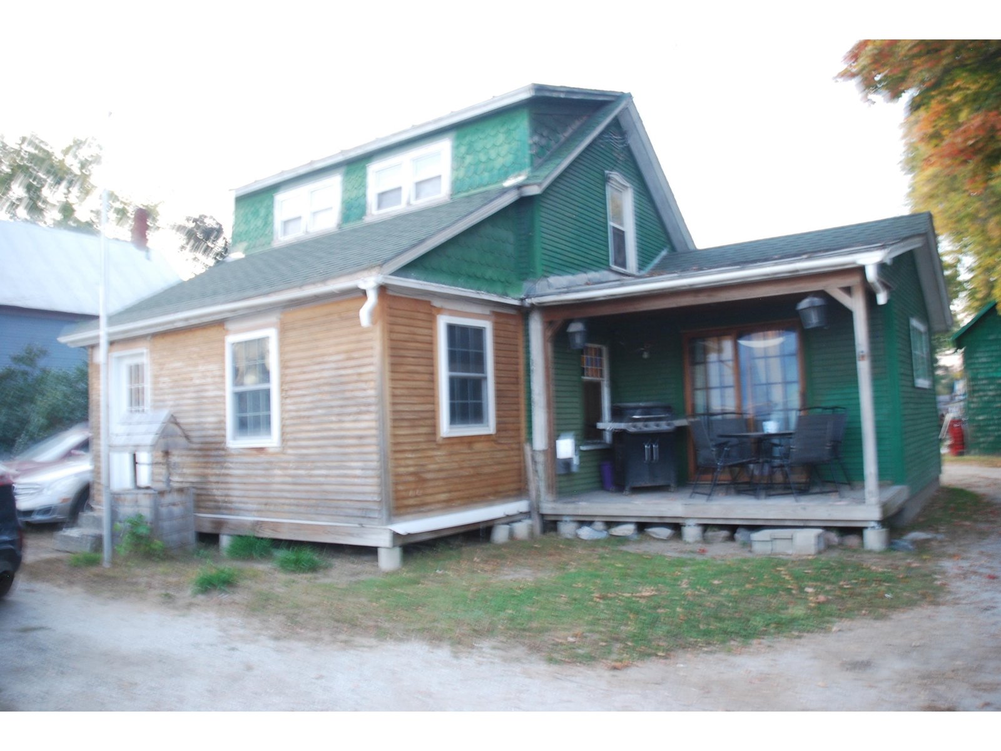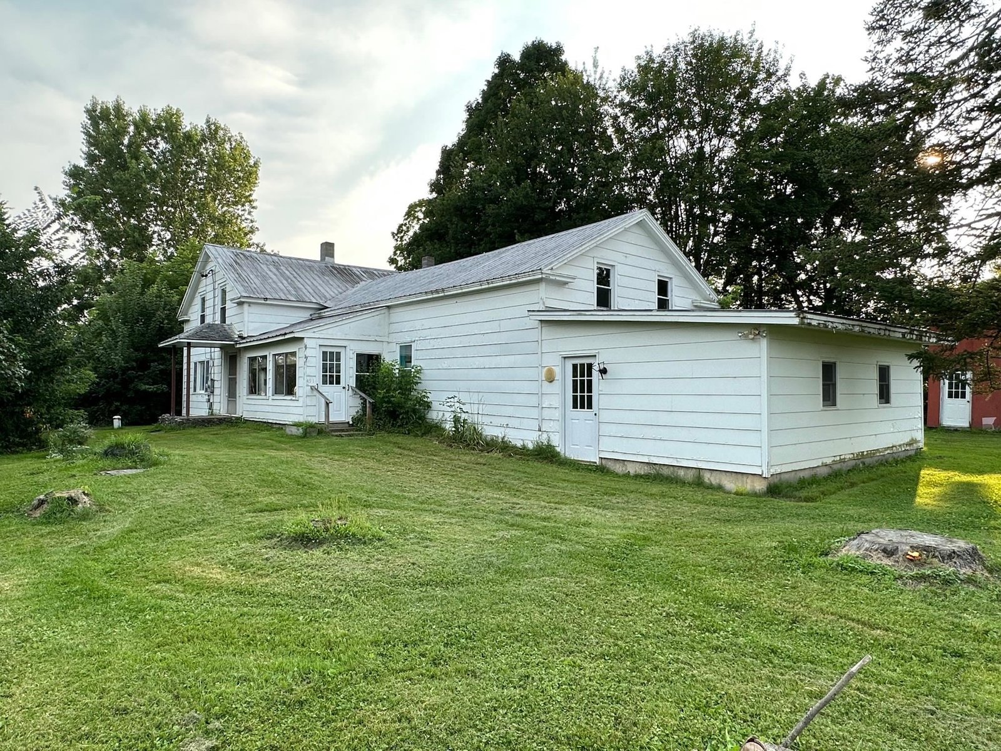Sold Status
$182,500 Sold Price
House Type
3 Beds
2 Baths
1,344 Sqft
Sold By Edge Realty Vermont
Similar Properties for Sale
Request a Showing or More Info

Call: 802-863-1500
Mortgage Provider
Mortgage Calculator
$
$ Taxes
$ Principal & Interest
$
This calculation is based on a rough estimate. Every person's situation is different. Be sure to consult with a mortgage advisor on your specific needs.
Franklin County
A warm and inviting cape in a quaint country setting awaits you in Highgate! This wonderful 3 bedroom, 1.5 bath home sits on 1.42 acres at the end of a quiet country road with no through traffic. Built in 2003; this home offers many great features including a spacious kitchen with stainless appliances, loads of cabinetry, counter space and a pantry. Entertaining will be easy with access to the delightful wrap around deck through the sliding doors in the dining area. First floor bedroom offers many possibilities with 2 large bedrooms on the second floor and a bright full bath. Washer and dryer convey as well as dishwasher. The deck overlooks the neighbors back field with frequent wildlife sightings including deer and turkey. The convenient attached garage is great in colder months with a neat mudroom area and half bath waiting for you as you enter the first floor. The large basement is fully insulated and ready to be finished or offers great storage space. †
Property Location
Property Details
| Sold Price $182,500 | Sold Date May 6th, 2016 | |
|---|---|---|
| List Price $184,900 | Total Rooms 6 | List Date Feb 26th, 2016 |
| MLS# 4473771 | Lot Size 1.420 Acres | Taxes $2,839 |
| Type House | Stories 2 | Road Frontage 209 |
| Bedrooms 3 | Style Cape | Water Frontage 0 |
| Full Bathrooms 1 | Finished 1,344 Sqft | Construction Existing |
| 3/4 Bathrooms 0 | Above Grade 1,344 Sqft | Seasonal No |
| Half Bathrooms 1 | Below Grade 0 Sqft | Year Built 2003 |
| 1/4 Bathrooms 0 | Garage Size 1 Car | County Franklin |
| Interior FeaturesKitchen/Dining, Laundry Hook-ups, Walk-in Pantry, Dining Area, Pantry, Cable |
|---|
| Equipment & AppliancesRefrigerator, Washer, Dishwasher, Range-Gas, Exhaust Hood, Dryer |
| Kitchen 13'3 x 11'4, 1st Floor | Dining Room 12'3 x 11'4, 1st Floor | Living Room 13'3 x 13"2, 1st Floor |
|---|---|---|
| Primary Bedroom 15'11 x 10'5, 2nd Floor | Bedroom 15'11 x 10'5, 2nd Floor | Bedroom 10'11 x 10'7, 1st Floor |
| ConstructionExisting |
|---|
| BasementInterior, Unfinished, Interior Stairs, Full |
| Exterior FeaturesDeck |
| Exterior Vinyl | Disability Features |
|---|---|
| Foundation Concrete | House Color |
| Floors Vinyl, Carpet, Ceramic Tile, Laminate | Building Certifications |
| Roof Shingle-Architectural | HERS Index |
| DirectionsFrom I-89, take 2nd St. Albans exit, turn Right onto Highgate Road (Route 207). At stop sign, take right onto Route 78, travel approx 3 miles, turn left onto McLaughlin Road; property at end on Left |
|---|
| Lot DescriptionRural Setting |
| Garage & Parking Attached |
| Road Frontage 209 | Water Access |
|---|---|
| Suitable UseNot Applicable | Water Type |
| Driveway Gravel | Water Body |
| Flood Zone No | Zoning Residential |
| School District NA | Middle |
|---|---|
| Elementary Highgate Elementary School | High Missisquoi Valley UHSD #7 |
| Heat Fuel Gas-LP/Bottle | Excluded Light fixture over table |
|---|---|
| Heating/Cool Multi Zone, Baseboard, Hot Water, Multi Zone | Negotiable |
| Sewer 1000 Gallon, Private, Septic, Leach Field | Parcel Access ROW Yes |
| Water Drilled Well, Private | ROW for Other Parcel No |
| Water Heater Domestic, Tank, Off Boiler, Owned | Financing Cash Only, Conventional, FHA, Rural Development |
| Cable Co Direct TV | Documents Deed, Property Disclosure |
| Electric 150 Amp, Circuit Breaker(s) | Tax ID 29109211176 |

† The remarks published on this webpage originate from Listed By Barbara Trousdale of Preferred Properties - Off: 802-862-9106 via the NNEREN IDX Program and do not represent the views and opinions of Coldwell Banker Hickok & Boardman. Coldwell Banker Hickok & Boardman Realty cannot be held responsible for possible violations of copyright resulting from the posting of any data from the NNEREN IDX Program.

 Back to Search Results
Back to Search Results