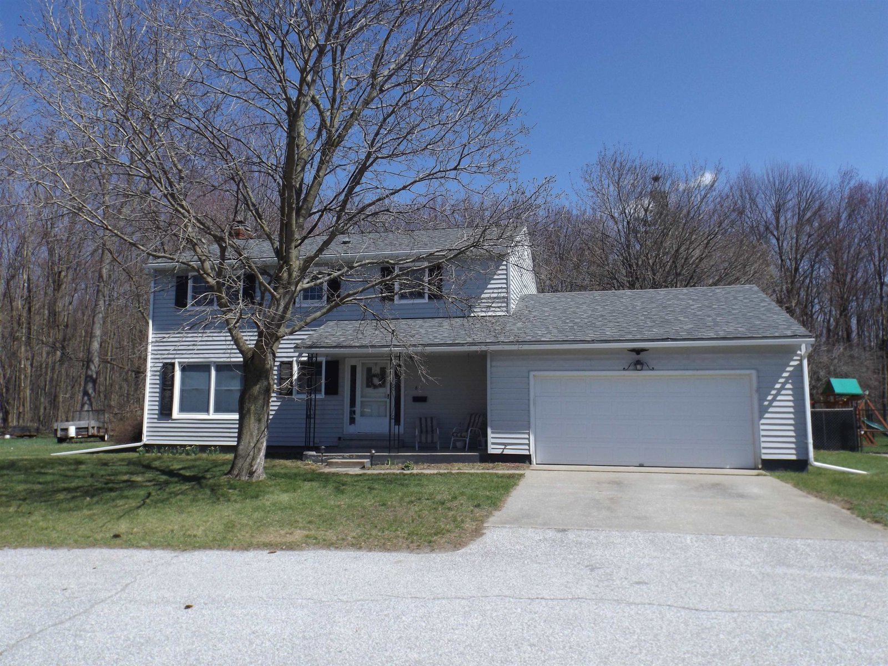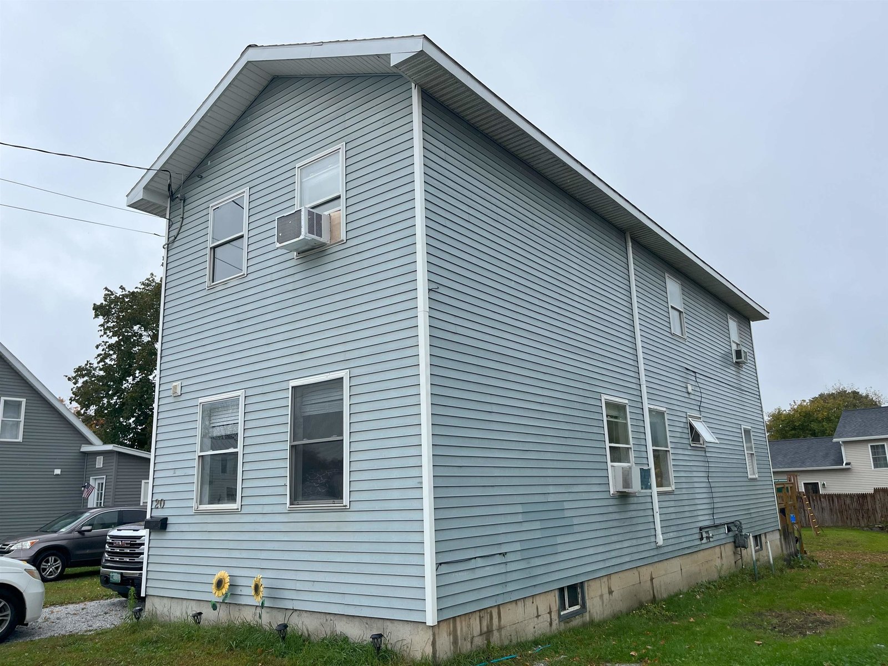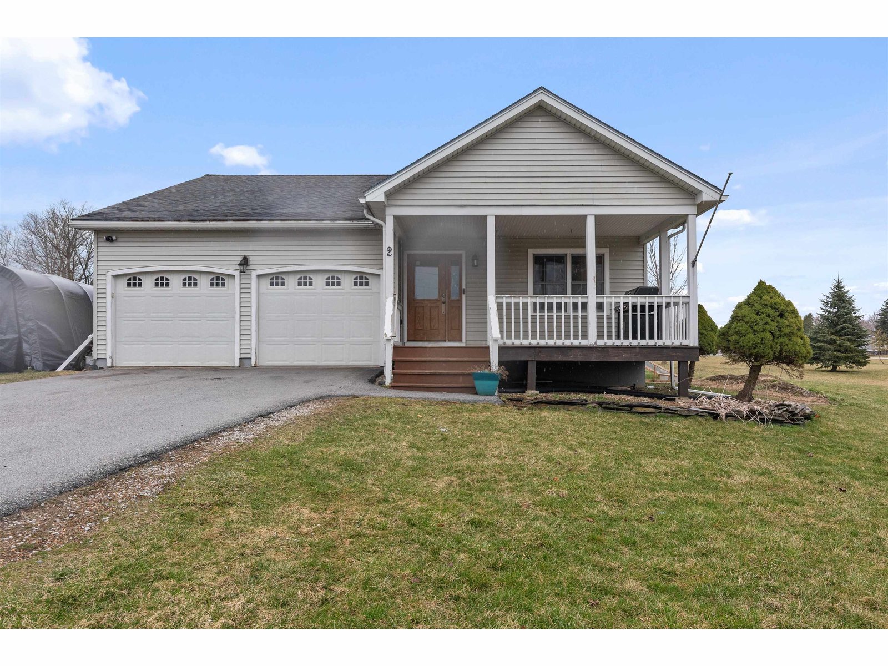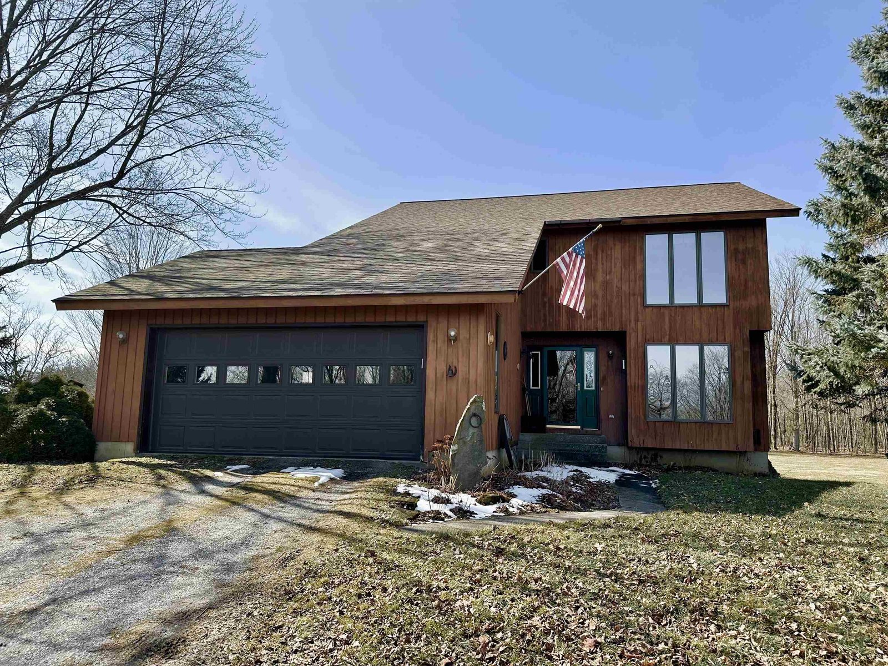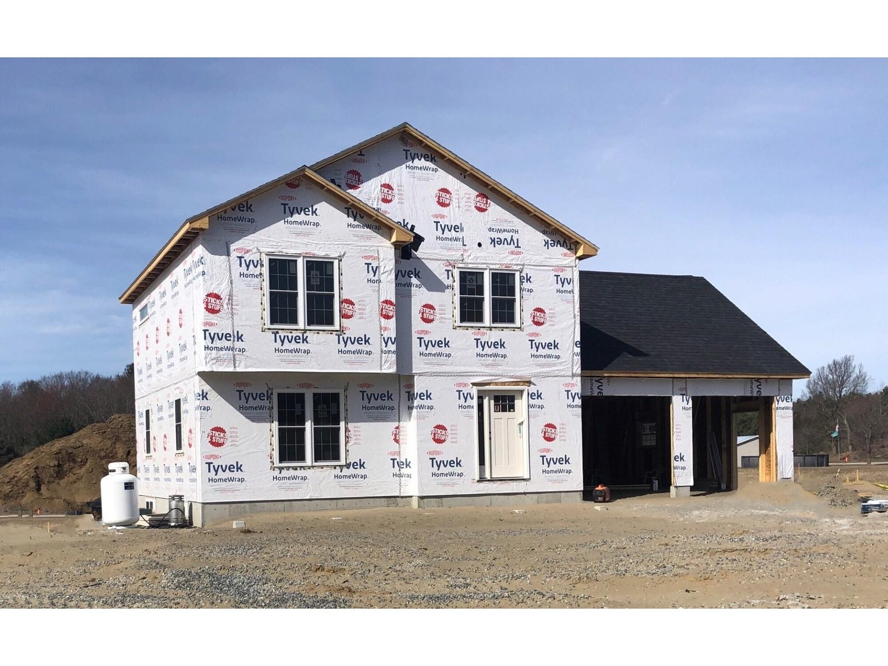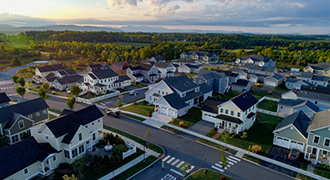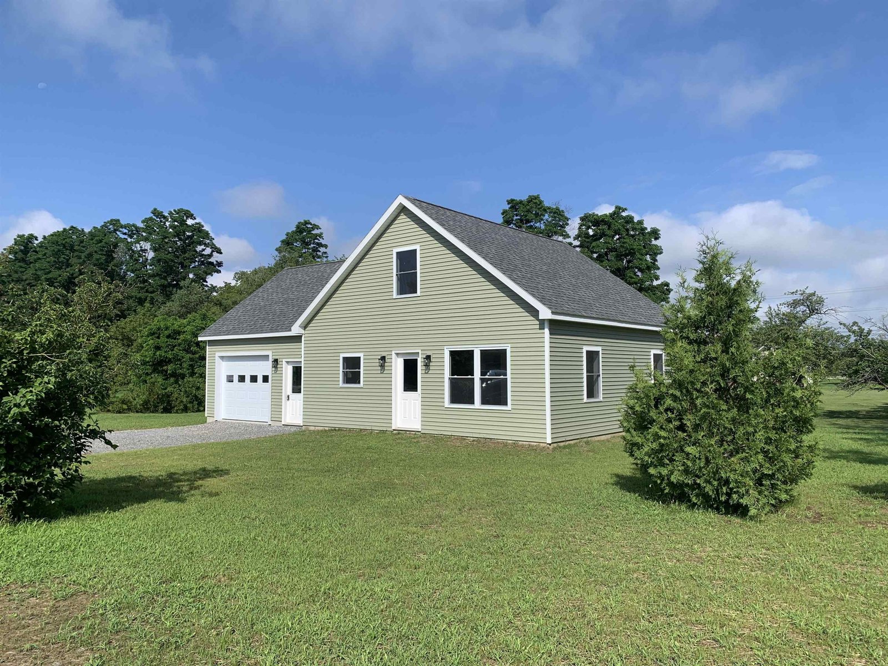Sold Status
$379,000 Sold Price
House Type
3 Beds
2 Baths
1,479 Sqft
Sold By EXP Realty
Similar Properties for Sale
Request a Showing or More Info

Call: 802-863-1500
Mortgage Provider
Mortgage Calculator
$
$ Taxes
$ Principal & Interest
$
This calculation is based on a rough estimate. Every person's situation is different. Be sure to consult with a mortgage advisor on your specific needs.
Franklin County
Just what the market needs three beds, two bath NEW BUILD home is now finished. This conveniently located home a half mile off I-89 exit 21 and is close to the downtown for all your needs. The home has an attached heated garage with radiant heat floors. Also, the garage is fully insulated and has finish walls as well with two windows for natural lighting along with auto garage door. The main house and garage have radiant heat natural gas heat is ran from the Nest thermostat for ease. The downstairs offers a large kitchen/ dining area that are lined with stainless steel appliances with ample cabinets. Followed by the living room and first floor bedroom, with a 3/4 bath along with laundry / utility room with an on demand hot water system. Under the stair storage for all your organizing awaits you. Upstairs you will find two mirrored bedrooms 12 10' x 11 4' that have an additional 9 x 6 closets to leave you with easy access. Then you will be led into the full bath and adjacent bonus room measuring 23 x 19 fully finished lets you choose to fill your home needs best for you. The garage measurers 22 8' x 19 4' with an additional side door. The yard is expansive landscaped and already has mature trees and private yard pond. †
Property Location
Property Details
| Sold Price $379,000 | Sold Date Aug 25th, 2023 | |
|---|---|---|
| List Price $389,000 | Total Rooms 7 | List Date Apr 11th, 2023 |
| MLS# 4948616 | Lot Size 1.170 Acres | Taxes $1,174 |
| Type House | Stories 2 | Road Frontage |
| Bedrooms 3 | Style Cape | Water Frontage |
| Full Bathrooms 1 | Finished 1,479 Sqft | Construction No, New Construction |
| 3/4 Bathrooms 1 | Above Grade 1,479 Sqft | Seasonal No |
| Half Bathrooms 0 | Below Grade 0 Sqft | Year Built 2023 |
| 1/4 Bathrooms 0 | Garage Size 1 Car | County Franklin |
| Interior FeaturesWalk-in Closet |
|---|
| Equipment & AppliancesRefrigerator, Microwave, Dishwasher, Washer, Dryer, Stove - Electric, CO Detector, Smoke Detectr-Batt Powrd, Radiant Floor |
| Kitchen/Dining 19 x 15'3, 1st Floor | Living Room 12 x 11 8', 1st Floor | Bath - 3/4 8 x 7, 1st Floor |
|---|---|---|
| Bedroom 12 10' x 11 8', 1st Floor | Laundry Room 7 9' x 6 7', 1st Floor | Bedroom 12 10' x 11 4', 2nd Floor |
| Bedroom 12 10' x 11 4', 2nd Floor | Bath - Full 9 x 8, 2nd Floor | Bonus Room 23 x 19 6', 2nd Floor |
| ConstructionWood Frame |
|---|
| Basement |
| Exterior Features |
| Exterior Vinyl Siding | Disability Features |
|---|---|
| Foundation Poured Concrete | House Color |
| Floors Vinyl Plank | Building Certifications |
| Roof Shingle-Architectural | HERS Index |
| DirectionsOff Interstate I-89 exit 20, take a right onto Route 78 you will find Jay Bird Lane on the right 1/2 mile up the Route. First house on the right. |
|---|
| Lot Description, Pond, Country Setting, Privately Maintained |
| Garage & Parking Attached, Heated, Finished, On-Site |
| Road Frontage | Water Access |
|---|---|
| Suitable Use | Water Type |
| Driveway Crushed/Stone | Water Body |
| Flood Zone No | Zoning Residential |
| School District Highgate School District | Middle Missisquoi Valley Union Jshs |
|---|---|
| Elementary Highgate Elementary School | High Missisquoi Valley UHSD #7 |
| Heat Fuel Gas-Natural | Excluded |
|---|---|
| Heating/Cool None | Negotiable |
| Sewer 1000 Gallon | Parcel Access ROW |
| Water Drilled Well | ROW for Other Parcel |
| Water Heater Owned, On Demand | Financing |
| Cable Co | Documents |
| Electric On-Site | Tax ID 291-092-11253 |

† The remarks published on this webpage originate from Listed By Amy Gerrity-Parent of Amy Gerrity-Parent Realty via the NNEREN IDX Program and do not represent the views and opinions of Coldwell Banker Hickok & Boardman. Coldwell Banker Hickok & Boardman Realty cannot be held responsible for possible violations of copyright resulting from the posting of any data from the NNEREN IDX Program.

 Back to Search Results
Back to Search Results