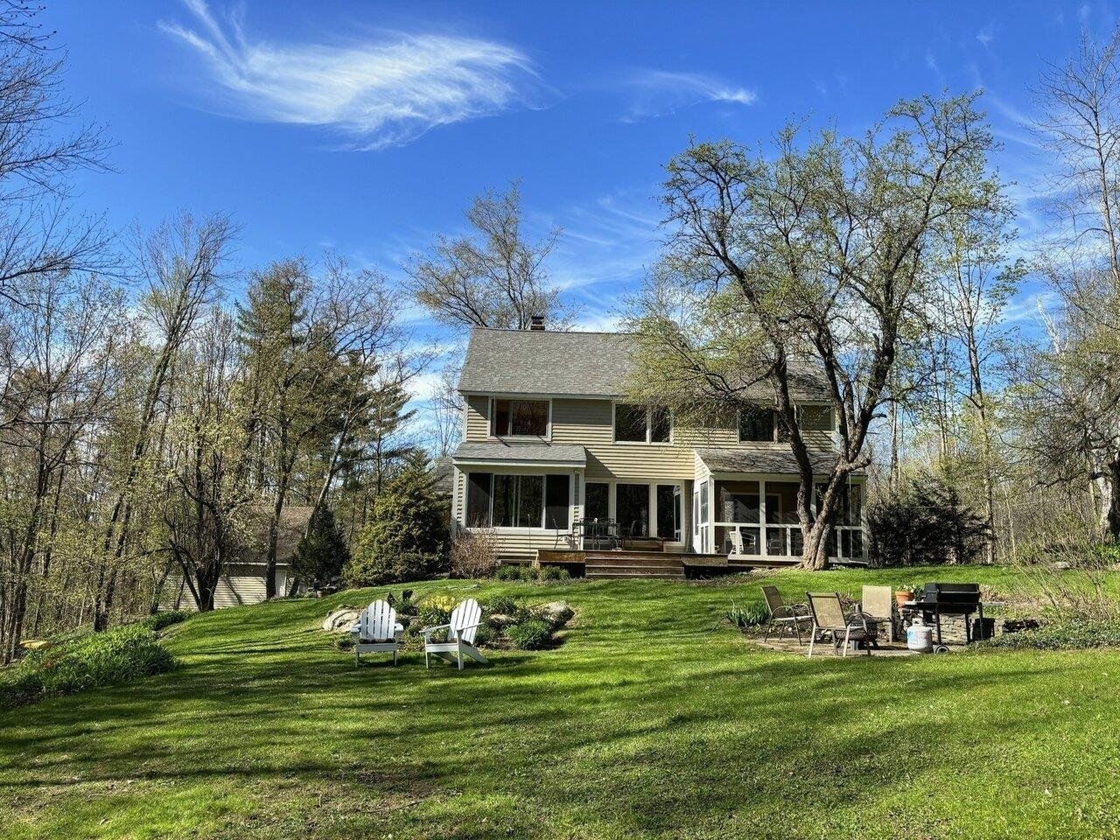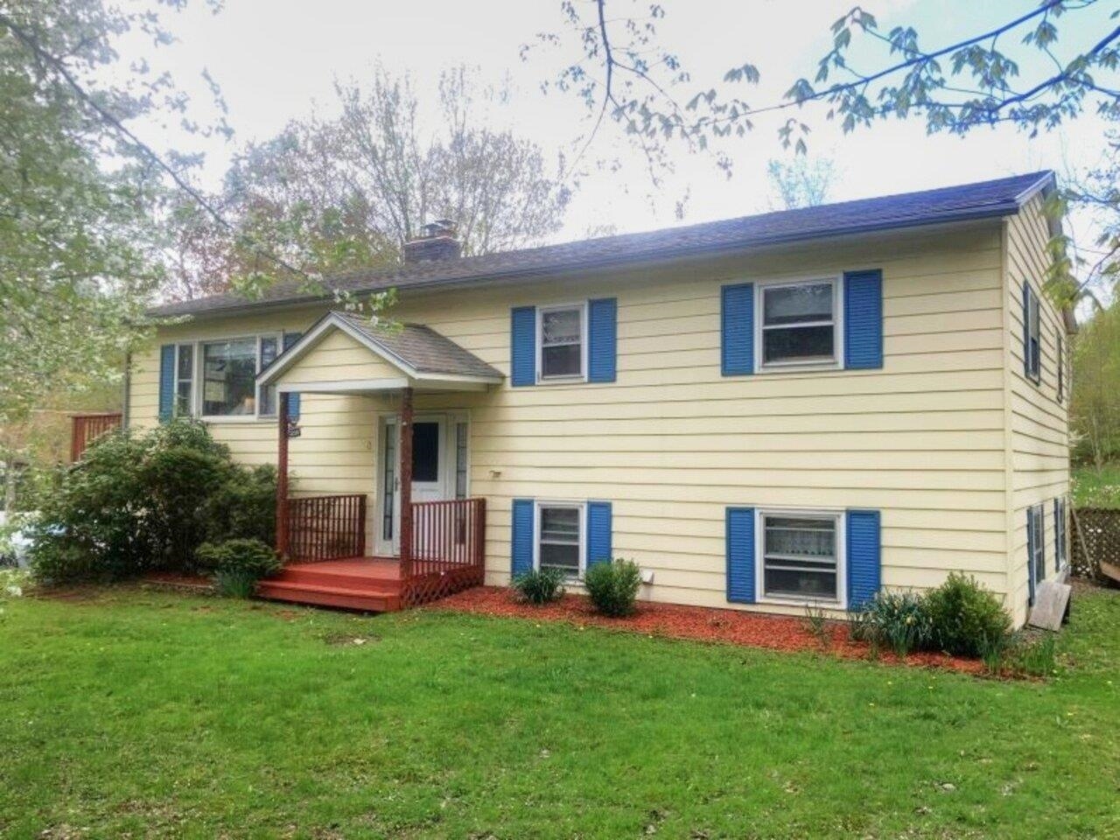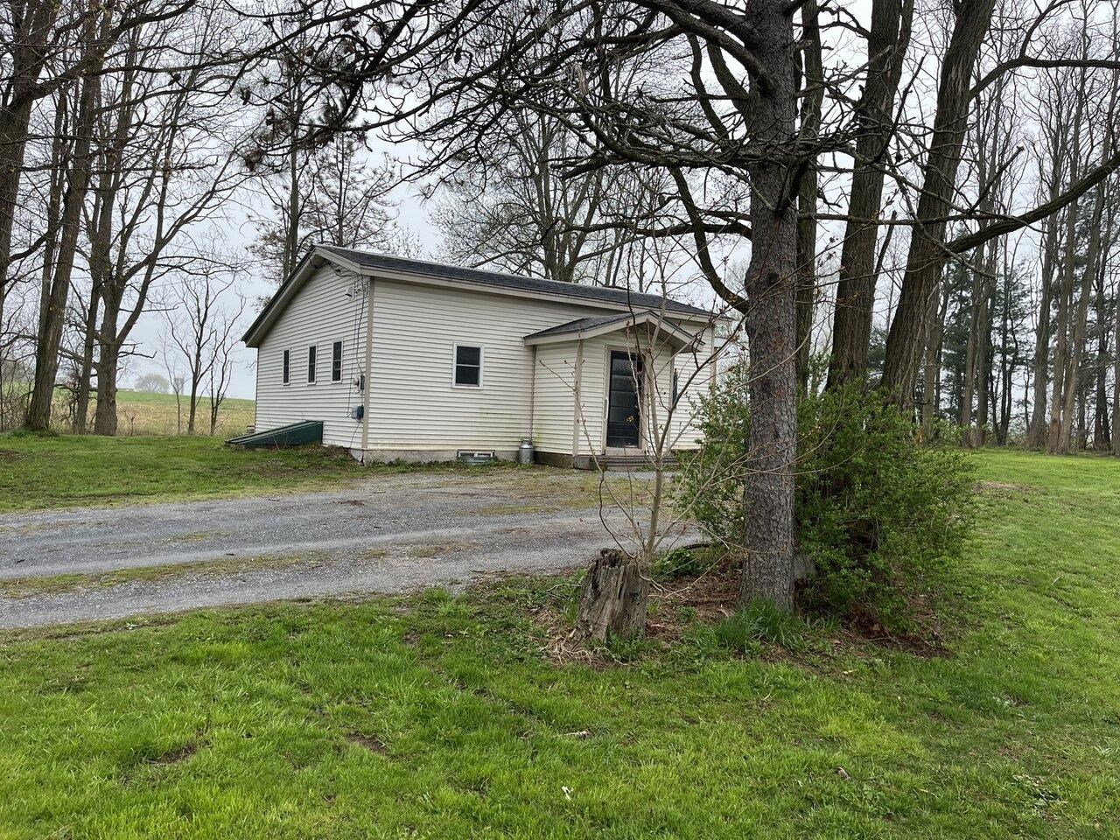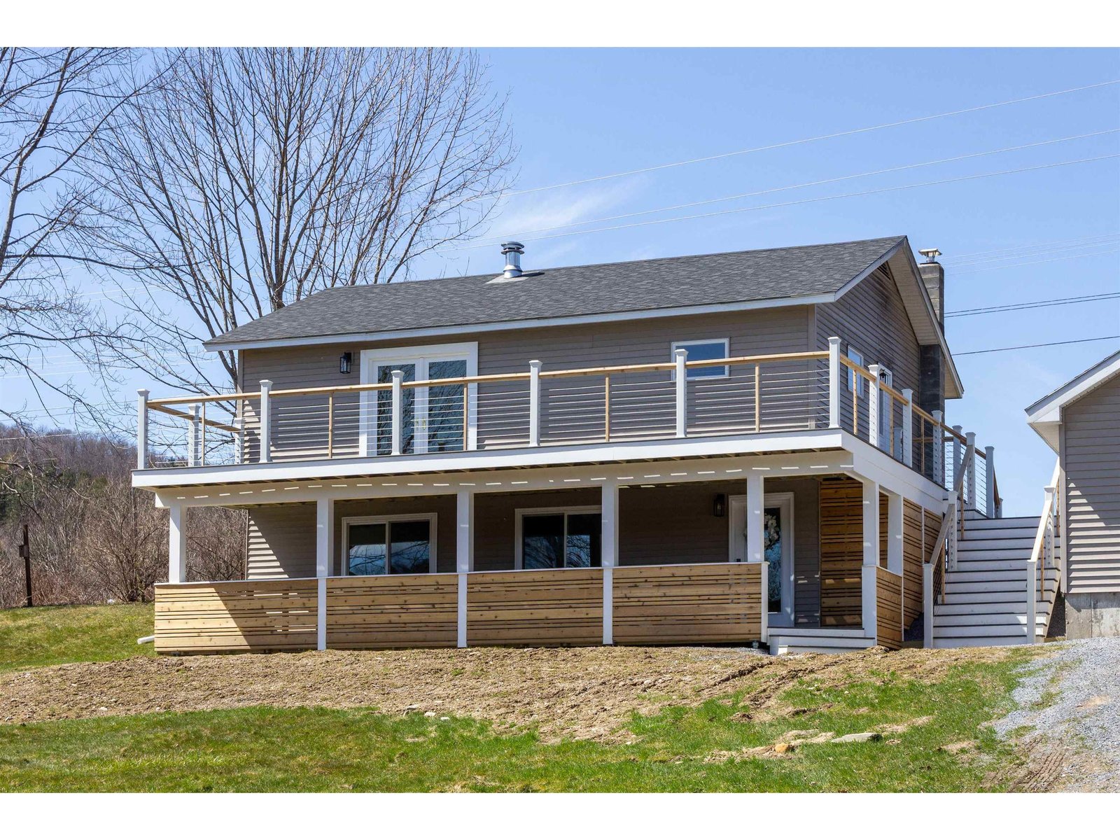Sold Status
$435,000 Sold Price
House Type
3 Beds
3 Baths
3,200 Sqft
Sold By
Similar Properties for Sale
Request a Showing or More Info

Call: 802-863-1500
Mortgage Provider
Mortgage Calculator
$
$ Taxes
$ Principal & Interest
$
This calculation is based on a rough estimate. Every person's situation is different. Be sure to consult with a mortgage advisor on your specific needs.
Hinesburg
What a location! Quiet, Country Living with close proximity to Village and Schools. Distant Adirondack views and brilliant sunsets enjoyed from most rooms and the best front porch in Hinesburg! Lovely rolling lawn and select trees compose most of the 4.12 acres of usable land. Built in 2001, this well-maintained and young 3 bedroom (approved 4 BR septic), 3 bath farmhouse-style colonial boasts 3200 sq. feet including a 600 SF bonus room with separate entrance. Music/rec. room now but could be accessory apt. Spacious eat-in Kitchen with striking cherry cabinetry & large bay window. New deck & private backyard. Formal Dining Rm. w/ bay window. Hardwood floors on first and new high-quality carpeting on second. Avalon wood stove in Family Room. Pull-down stairs for walk-up attic. Basement fully insulated with very efficient Buderus Boiler. Bulkhead exit. Over-sized, attached 2-car garage with over-sized doors for large vehicles. Porch 8 ft. wide. This home has it all!! †
Property Location
Property Details
| Sold Price $435,000 | Sold Date Jul 21st, 2016 | |
|---|---|---|
| List Price $449,800 | Total Rooms 10 | List Date Feb 22nd, 2016 |
| MLS# 4472433 | Lot Size 4.120 Acres | Taxes $9,277 |
| Type House | Stories 2 | Road Frontage |
| Bedrooms 3 | Style Colonial | Water Frontage 0 |
| Full Bathrooms 2 | Finished 3,200 Sqft | Construction Existing |
| 3/4 Bathrooms 0 | Above Grade 3,200 Sqft | Seasonal No |
| Half Bathrooms 1 | Below Grade 0 Sqft | Year Built 2001 |
| 1/4 Bathrooms | Garage Size 2 Car | County Chittenden |
| Interior FeaturesKitchen, Living Room, Office/Study, Gas Stove, Smoke Det-Battery Powered, Hearth, Walk-in Closet, Primary BR with BA, Soaking Tub, Ceiling Fan, Cathedral Ceilings, Blinds, Natural Woodwork, 1st Floor Laundry, Draperies, Attic, Wood Stove, 1 Stove, DSL |
|---|
| Equipment & AppliancesRange-Gas, Washer, Dishwasher, Disposal, Microwave, Refrigerator, Dryer, Exhaust Hood, CO Detector, Smoke Detector, Window Treatment |
| Primary Bedroom 14 X 17 2nd Floor | 2nd Bedroom 13 X 13 2nd Floor | 3rd Bedroom 13 X 13 2nd Floor |
|---|---|---|
| Living Room 13 X 13 | Kitchen 13 X 31 | Dining Room 12 X 13 1st Floor |
| Family Room 13 X 17 1st Floor | Office/Study 11 X 14 | Half Bath 1st Floor |
| Full Bath 2nd Floor | Full Bath 2nd Floor |
| ConstructionWood Frame, Existing |
|---|
| BasementInterior, Bulkhead, Storage Space, Unfinished, Interior Stairs, Full, Concrete |
| Exterior FeaturesPorch, Window Screens, Deck, Storm Windows |
| Exterior Vinyl | Disability Features |
|---|---|
| Foundation Concrete | House Color Tan |
| Floors Tile, Carpet, Ceramic Tile, Hardwood | Building Certifications |
| Roof Shingle-Architectural | HERS Index |
| DirectionsTake Rt. 116 South. South of Hinesburg Village turn Left onto Buck Hill. Turn left onto Lavigne. Right onto High Rock Rd. #154 |
|---|
| Lot DescriptionYes, Mountain View, Subdivision, View, Country Setting, Landscaped, Wooded, Rural Setting |
| Garage & Parking Attached, Auto Open, 2 Parking Spaces, Driveway |
| Road Frontage | Water Access |
|---|---|
| Suitable UseAgriculture/Produce, Land:Mixed | Water Type |
| Driveway Gravel | Water Body |
| Flood Zone No | Zoning residential |
| School District Hinesburg School District | Middle Hinesburg Community School |
|---|---|
| Elementary Hinesburg Community School | High Champlain Valley UHSD #15 |
| Heat Fuel Wood, Oil | Excluded |
|---|---|
| Heating/Cool Multi Zone, Hot Water, Multi Zone, Baseboard | Negotiable |
| Sewer 1000 Gallon, Leach Field, Concrete, Private | Parcel Access ROW |
| Water Drilled Well, Private | ROW for Other Parcel Yes |
| Water Heater Off Boiler, Owned | Financing Conventional |
| Cable Co Grn. Mtn. Access | Documents Plot Plan, Property Disclosure, Deed, Survey |
| Electric 200 Amp, Circuit Breaker(s) | Tax ID 29409311298 |

† The remarks published on this webpage originate from Listed By Eileen Warner of Four Seasons Sotheby\'s Int\'l Realty via the NNEREN IDX Program and do not represent the views and opinions of Coldwell Banker Hickok & Boardman. Coldwell Banker Hickok & Boardman Realty cannot be held responsible for possible violations of copyright resulting from the posting of any data from the NNEREN IDX Program.

 Back to Search Results
Back to Search Results










