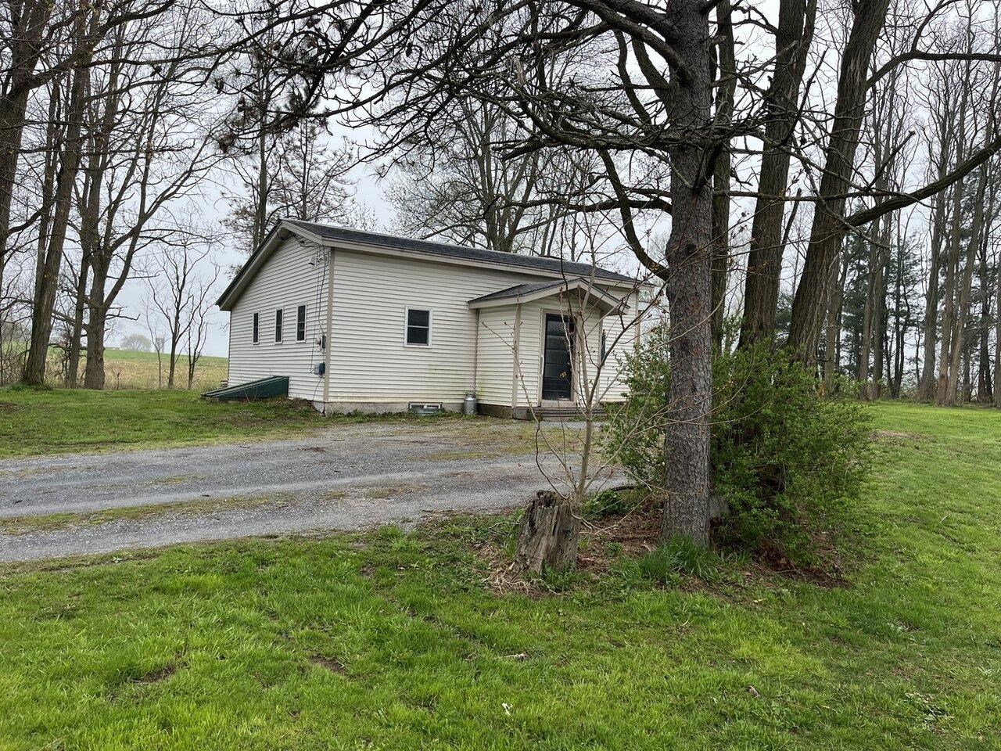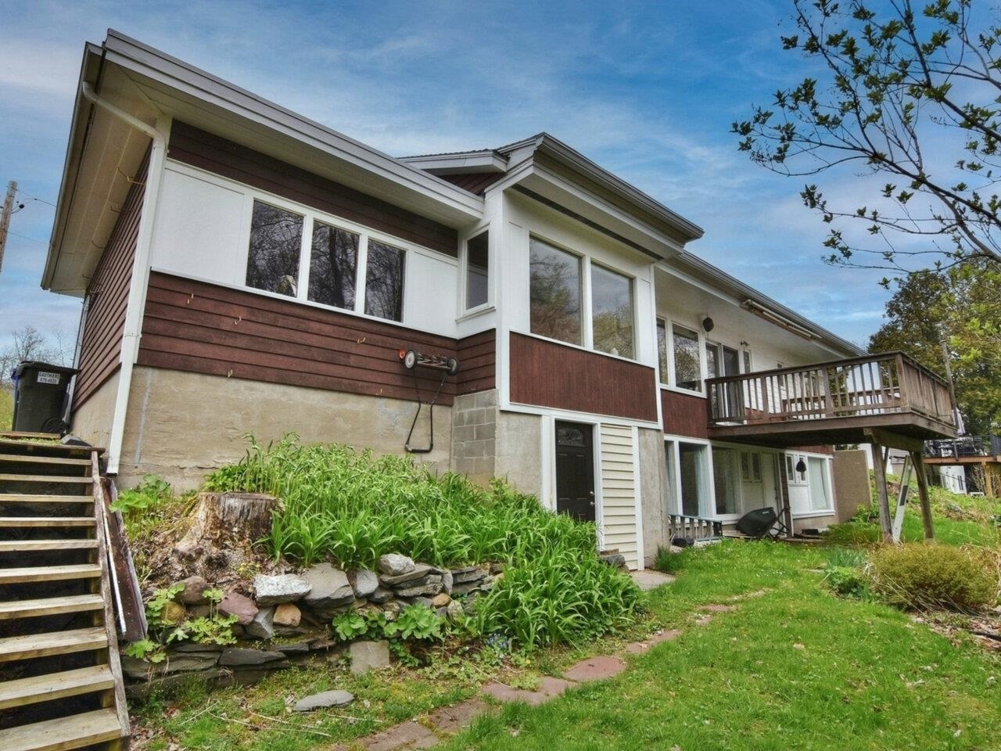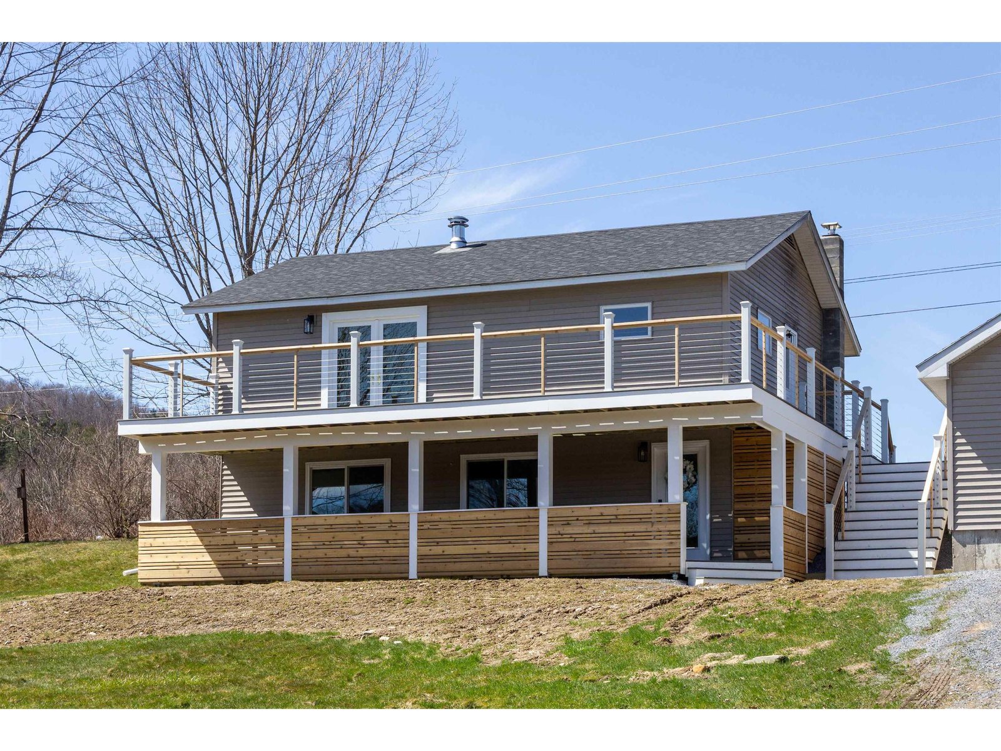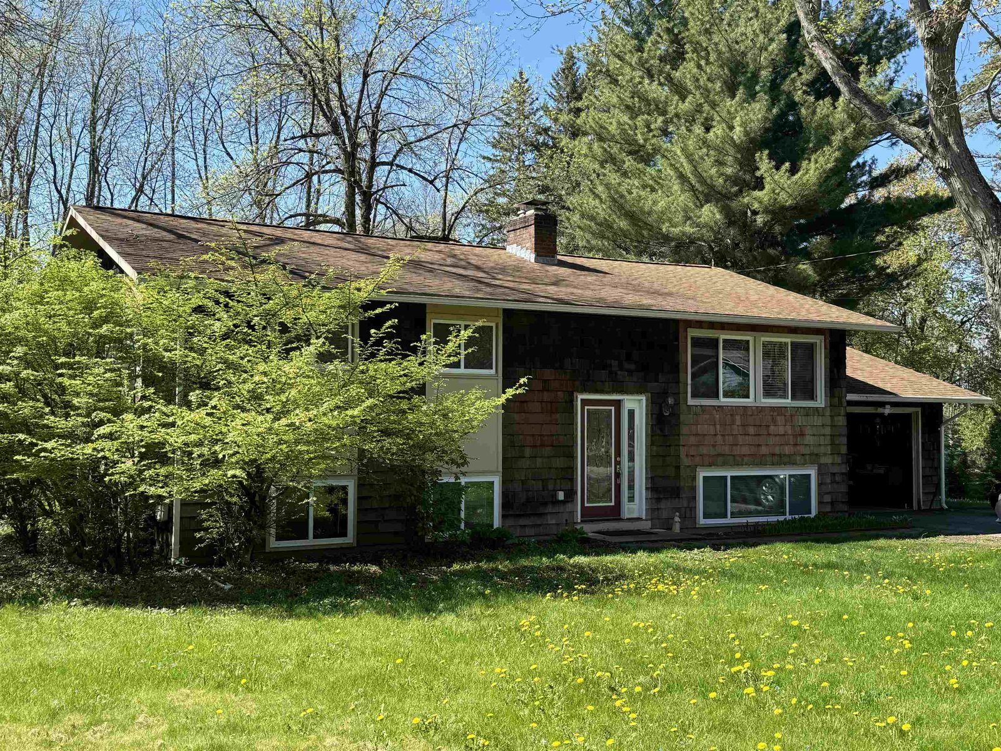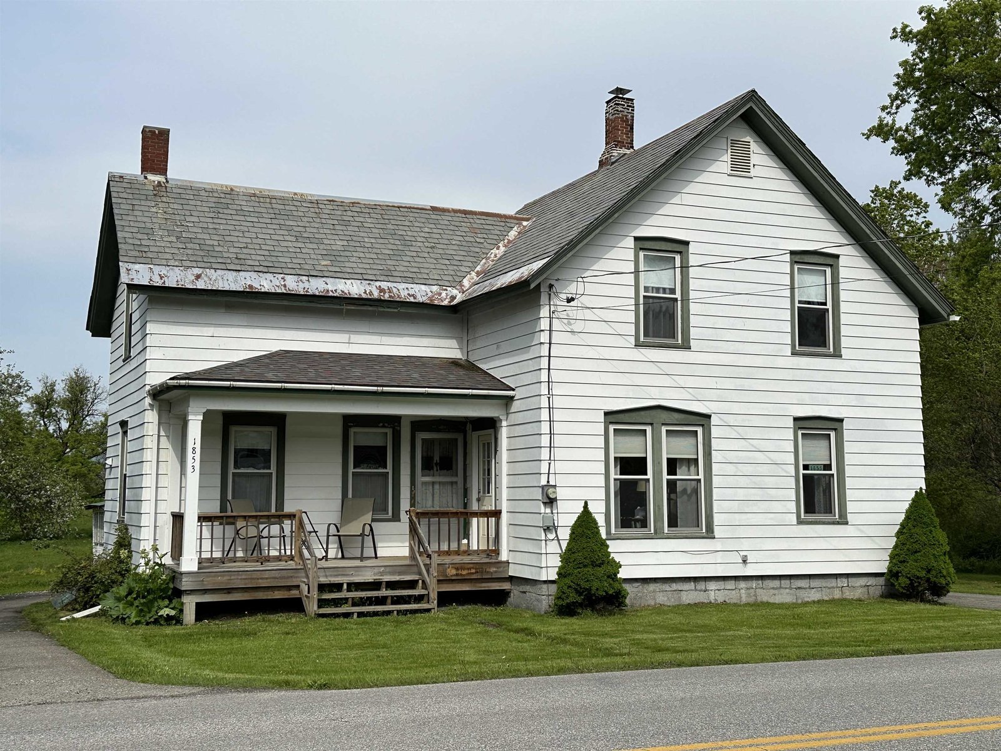Sold Status
$329,000 Sold Price
House Type
4 Beds
2 Baths
2,242 Sqft
Sold By
Similar Properties for Sale
Request a Showing or More Info

Call: 802-863-1500
Mortgage Provider
Mortgage Calculator
$
$ Taxes
$ Principal & Interest
$
This calculation is based on a rough estimate. Every person's situation is different. Be sure to consult with a mortgage advisor on your specific needs.
Hinesburg
A rare find in this unique post and beam style home, with walk out lower level, situated on 19+- absolutely beautiful acres of land with views of Green Mountains and Adirondacks. Private, quiet location, but close to Hinesburg Village. Open floor plan with vaulted ceilings, stone fireplace hearth and chimney. Lots of glass with views to the South, East and West. Nice combination of wooded and open land. Great land for horses or other farm animals! Possible Maple trees to tap for small sugaring operation. Pond on rear of property and large barn for outdoor storage or machinery. House needs some work, but appears solid overall. May be possible to subdivide one lot from existing land if desired! †
Property Location
Property Details
| Sold Price $329,000 | Sold Date Jan 29th, 2016 | |
|---|---|---|
| List Price $349,000 | Total Rooms 8 | List Date Nov 26th, 2015 |
| MLS# 4461940 | Lot Size 19.000 Acres | Taxes $7,226 |
| Type House | Stories 2 | Road Frontage 926 |
| Bedrooms 4 | Style Walkout Lower Level, Contemporary | Water Frontage |
| Full Bathrooms 1 | Finished 2,242 Sqft | Construction Existing |
| 3/4 Bathrooms 1 | Above Grade 1,358 Sqft | Seasonal No |
| Half Bathrooms 0 | Below Grade 884 Sqft | Year Built 1978 |
| 1/4 Bathrooms | Garage Size 0 Car | County Chittenden |
| Interior FeaturesKitchen, Living Room, Balcony, Natural Woodwork, Living/Dining, Hearth, Dining Area, Laundry Hook-ups, Vaulted Ceiling, Gas Heat Stove |
|---|
| Equipment & AppliancesMicrowave, Range-Electric, Refrigerator, Washer, Gas Heat Stove |
| Primary Bedroom 13'6 x 13' 1st Floor | 2nd Bedroom 13' x 11' 1st Floor | 3rd Bedroom 13' x 12' Basement |
|---|---|---|
| 4th Bedroom 11'6 x 9'6 Basement | Living Room 22' x 22' | Kitchen 12' x 9' |
| Dining Room Area 1st Floor | Family Room 18'6 x 16'6 Basement | Utility Room 14' x 7'8 Basement |
| Full Bath 1st Floor | 3/4 Bath 1st Floor |
| ConstructionWood Frame, Existing, Post and Beam |
|---|
| BasementInterior, Concrete, Interior Stairs, Daylight, Storage Space, Full, Partially Finished |
| Exterior FeaturesOut Building, Porch, Balcony, Underground Utilities |
| Exterior Cedar, Shake | Disability Features Bathrm w/step-in Shower, 1st Floor Full Bathrm, 1st Flr Hard Surface Flr. |
|---|---|
| Foundation Post/Piers, Concrete | House Color Brown |
| Floors Ceramic Tile, Slate/Stone, Hardwood | Building Certifications |
| Roof Shingle-Asphalt | HERS Index |
| DirectionsFrom Charlotte-Hinesburg Road go South on Baldwin Road about a quarter mile to right on Fletcher Farm Road. House/driveway is on left look for sign. Road is narrow two way traffic. |
|---|
| Lot DescriptionAgricultural Prop, Mountain View, Horse Prop, Pasture, Fields, View, Country Setting, Pond, Rural Setting |
| Garage & Parking Barn |
| Road Frontage 926 | Water Access |
|---|---|
| Suitable UseAgriculture/Produce, Orchards, Maple Sugar, Land:Tillable, Land:Pasture, Horse/Animal Farm | Water Type |
| Driveway Gravel | Water Body |
| Flood Zone Unknown | Zoning Agricultural |
| School District Chittenden South | Middle Hinesburg Community School |
|---|---|
| Elementary Hinesburg Community School | High Champlain Valley UHSD #15 |
| Heat Fuel Electric, Gas-LP/Bottle | Excluded Kubota 4 wheel drive tractor does not stay, but is available to purchase as separate transaction. |
|---|---|
| Heating/Cool Other, Direct Vent, Wall Furnace, Other | Negotiable Other |
| Sewer 1000 Gallon, Private, Septic, Leach Field, Concrete | Parcel Access ROW No |
| Water Drilled Well, Private | ROW for Other Parcel |
| Water Heater Electric, Tank, Owned | Financing Conventional |
| Cable Co | Documents Plot Plan, Deed, Survey |
| Electric Circuit Breaker(s) | Tax ID 294-093-11099 |

† The remarks published on this webpage originate from Listed By Gregory Monteith of Select Realty Inc. via the NNEREN IDX Program and do not represent the views and opinions of Coldwell Banker Hickok & Boardman. Coldwell Banker Hickok & Boardman Realty cannot be held responsible for possible violations of copyright resulting from the posting of any data from the NNEREN IDX Program.

 Back to Search Results
Back to Search Results