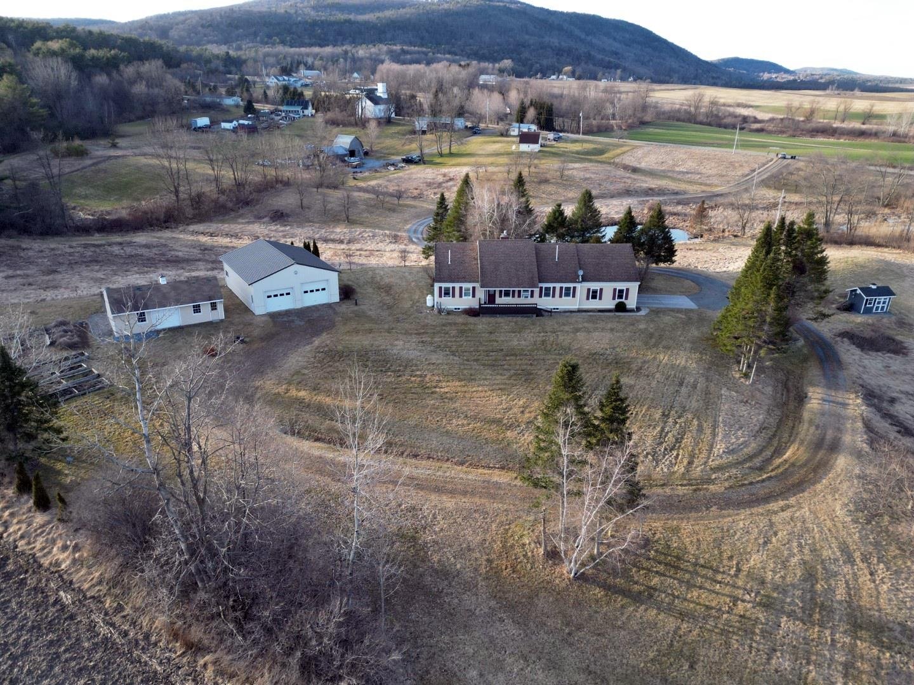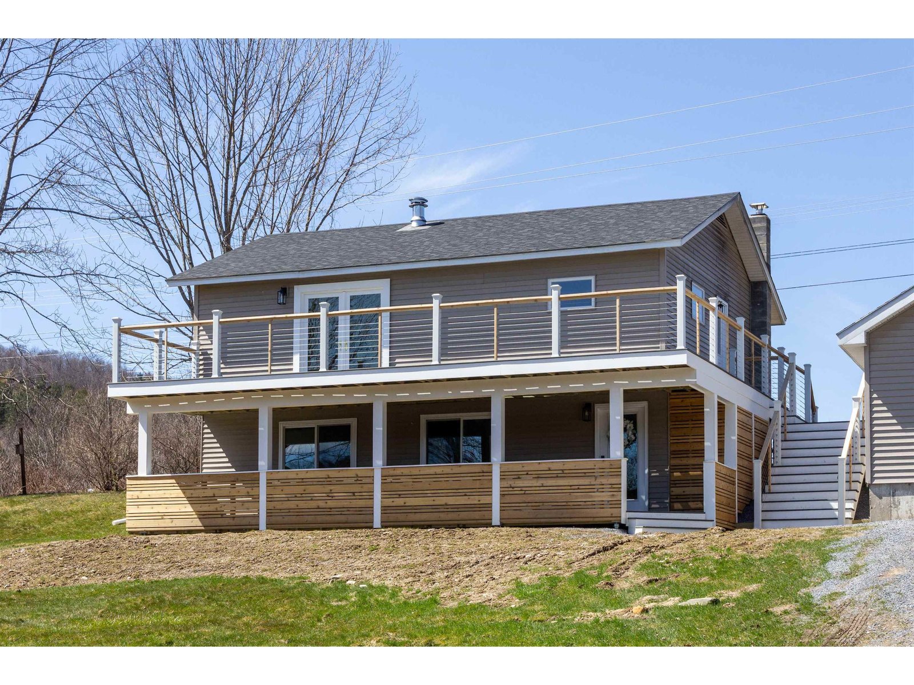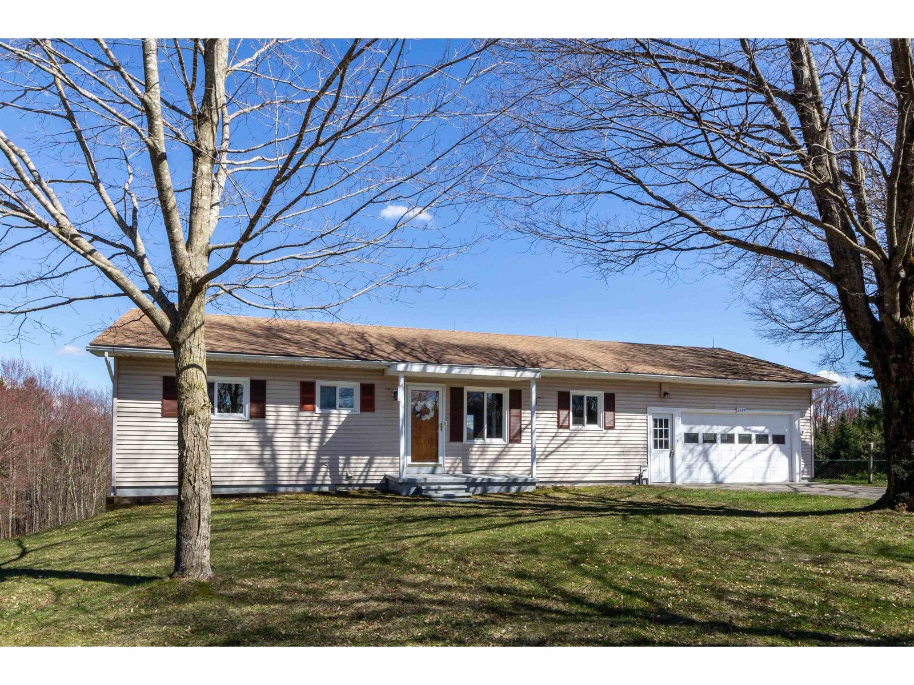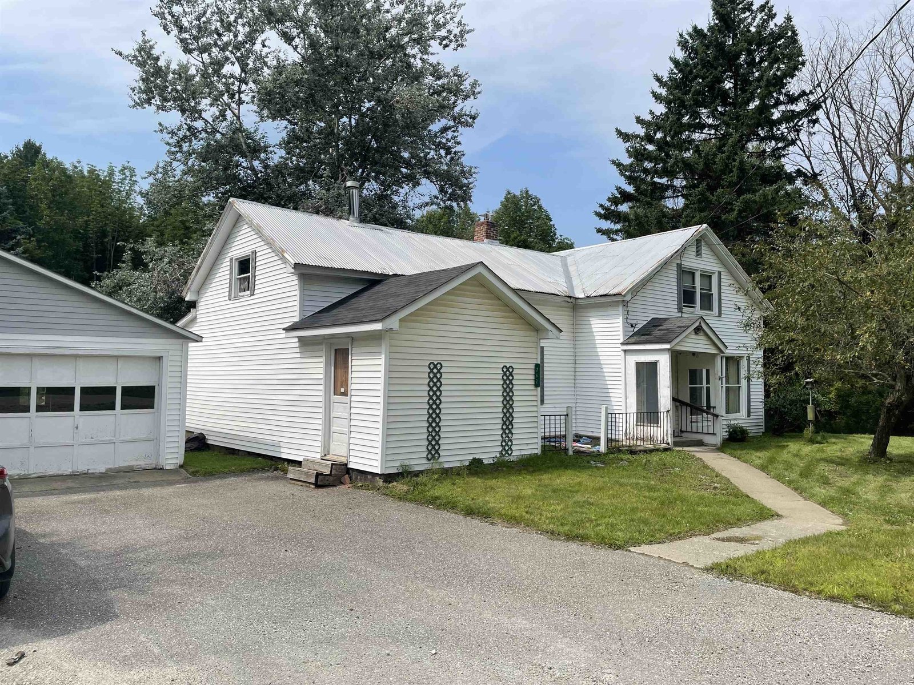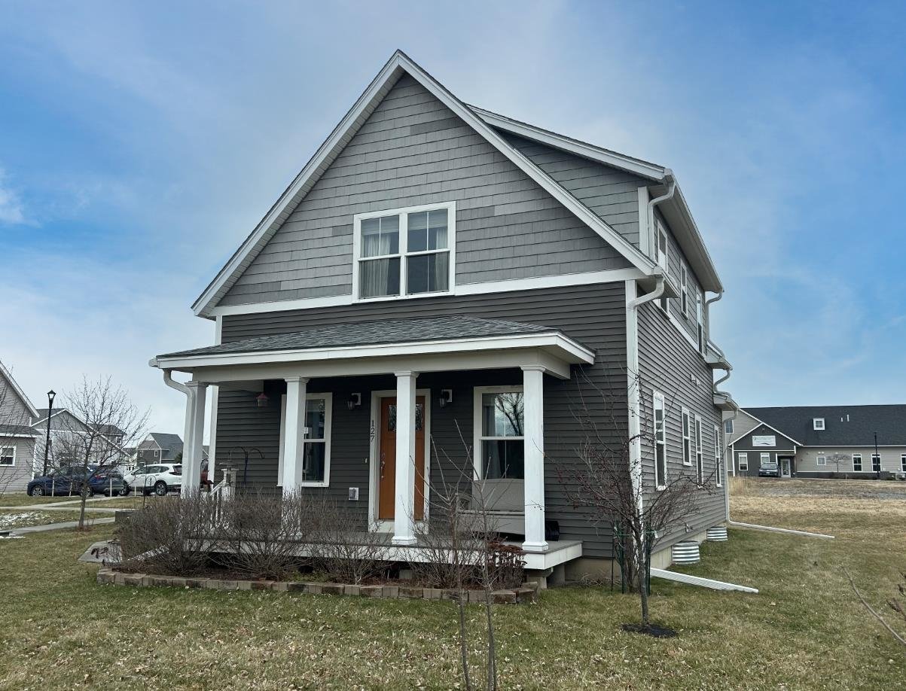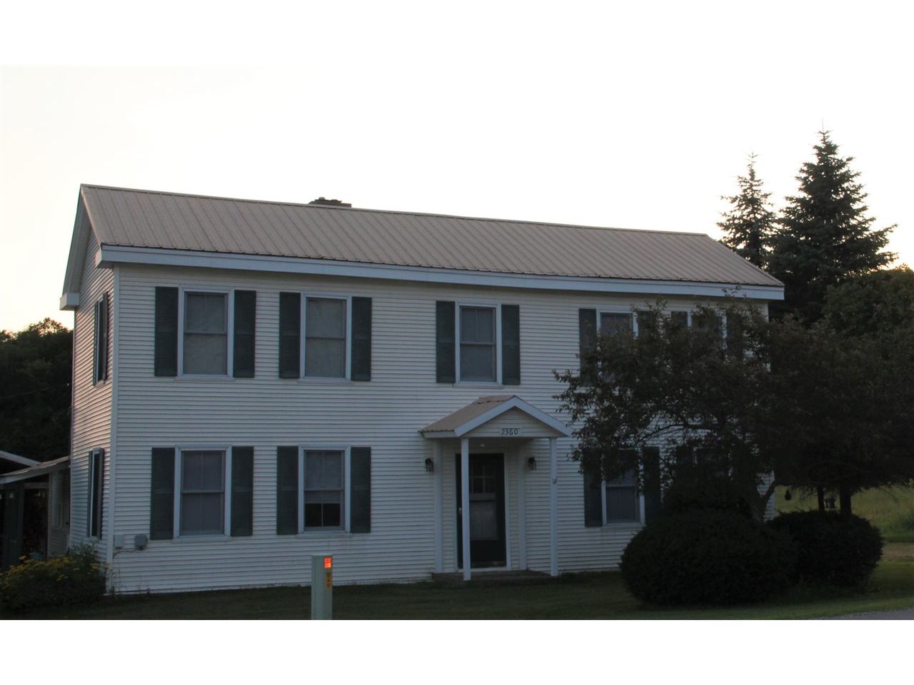Sold Status
$382,000 Sold Price
House Type
4 Beds
1 Baths
3,105 Sqft
Sold By Lipkin Audette Team of Coldwell Banker Hickok and Boardman
Similar Properties for Sale
Request a Showing or More Info

Call: 802-863-1500
Mortgage Provider
Mortgage Calculator
$
$ Taxes
$ Principal & Interest
$
This calculation is based on a rough estimate. Every person's situation is different. Be sure to consult with a mortgage advisor on your specific needs.
Hinesburg
Acquire peaceful country living with easy access to city amenities with this classic Vermont Farmhouse. Enjoy this spacious home on 21.45 acres of Vermont's rolling hills and pastures, a part of the VT Land Use program. Choose to work the land or have it done for you by one of the neighboring farmers, to retain the tax reduction for Agricultural use. Utilize the land to exercise your green thumb and raise your family outside. This home is loved and has provided many memories to the generations it has served. As time moves on, so must they and they have priced to do so. Features of this charming home include a screened in porch, first floor laundry room, sitting room, formal living room as well as outbuildings which include a 3 bay garage and machinery workshop. †
Property Location
Property Details
| Sold Price $382,000 | Sold Date Jan 19th, 2021 | |
|---|---|---|
| List Price $399,000 | Total Rooms 10 | List Date Jul 9th, 2019 |
| MLS# 4763713 | Lot Size 3.320 Acres | Taxes $7,498 |
| Type House | Stories 2 | Road Frontage 724 |
| Bedrooms 4 | Style Farmhouse | Water Frontage |
| Full Bathrooms 1 | Finished 3,105 Sqft | Construction No, Existing |
| 3/4 Bathrooms 0 | Above Grade 3,105 Sqft | Seasonal No |
| Half Bathrooms 0 | Below Grade 0 Sqft | Year Built 1860 |
| 1/4 Bathrooms 0 | Garage Size 3 Car | County Chittenden |
| Interior FeaturesBar, Blinds, Cedar Closet, Ceiling Fan, Dining Area, Draperies, Kitchen Island, Window Treatment, Laundry - 1st Floor |
|---|
| Equipment & AppliancesCompactor, Wall Oven, Dishwasher, Disposal, Washer, Trash Compactor, Dryer, Exhaust Hood, Freezer, Microwave, Refrigerator, Range-Electric, Central Vacuum, Satellite Dish, Smoke Detectr-Batt Powrd, Stove-Wood, Wood Stove |
| Foyer 12'10" x 19'7", 1st Floor | Dining Room 10' x 13' 8", 1st Floor | Kitchen 13'3" x 13', 1st Floor |
|---|---|---|
| Living Room 17'5" x 13', 1st Floor | Bonus Room 17'5" x 13, 1st Floor | Bath - Full 11' x 8'7", 1st Floor |
| Primary Bedroom 17'4" x 16, 2nd Floor | Bedroom 19'7" x 13'7", 2nd Floor | Bedroom 19'8"x 9'10", 2nd Floor |
| Bedroom 17'4" x 15'9", 2nd Floor | Mudroom 10'5" x 10', 1st Floor | Office/Study 11'3" x 6'10", 1st Floor |
| Laundry Room 10'8" x 9'3", 1st Floor |
| ConstructionStick Built Offsite, Post and Beam |
|---|
| BasementInterior, Bulkhead, Unfinished, Crawl Space, Sump Pump, Unfinished |
| Exterior FeaturesDeck, Garden Space, Outbuilding, Porch - Enclosed, Window Screens |
| Exterior Vinyl Siding | Disability Features Bathrm w/tub, 1st Floor Full Bathrm, 1st Floor Laundry |
|---|---|
| Foundation Insulated Concrete Forms | House Color Yellow |
| Floors Tile, Carpet, Slate/Stone, Laminate | Building Certifications |
| Roof Metal | HERS Index |
| DirectionsFrom Route 116 in Hinesburg, turn right onto Silver Street - continue for approx. 3 miles. Home on the right. |
|---|
| Lot Description, Agricultural Prop, Pasture, Fields, Country Setting, Rural Setting |
| Garage & Parking Detached, Auto Open, RV Accessible, Rec Vehicle, Driveway, Parking Spaces 11 - 20, RV Accessible |
| Road Frontage 724 | Water Access |
|---|---|
| Suitable UseAgriculture/Produce | Water Type |
| Driveway Crushed/Stone | Water Body |
| Flood Zone No | Zoning Residential |
| School District NA | Middle |
|---|---|
| Elementary | High |
| Heat Fuel Wood, Oil | Excluded Under cabinet recipe holder |
|---|---|
| Heating/Cool None, Radiator, Hot Air | Negotiable |
| Sewer 1000 Gallon, Concrete, Leach Field - On-Site | Parcel Access ROW |
| Water Shared, Purifier/Soft, Drilled Well | ROW for Other Parcel |
| Water Heater Tank, Owned, Oil | Financing |
| Cable Co | Documents Property Disclosure, Deed, State Wastewater Permit |
| Electric Generator, 200 Amp, Fuses, Circuit Breaker(s) | Tax ID 294.093.10807 |

† The remarks published on this webpage originate from Listed By Rebecca Racine of KW Vermont via the NNEREN IDX Program and do not represent the views and opinions of Coldwell Banker Hickok & Boardman. Coldwell Banker Hickok & Boardman Realty cannot be held responsible for possible violations of copyright resulting from the posting of any data from the NNEREN IDX Program.

 Back to Search Results
Back to Search Results