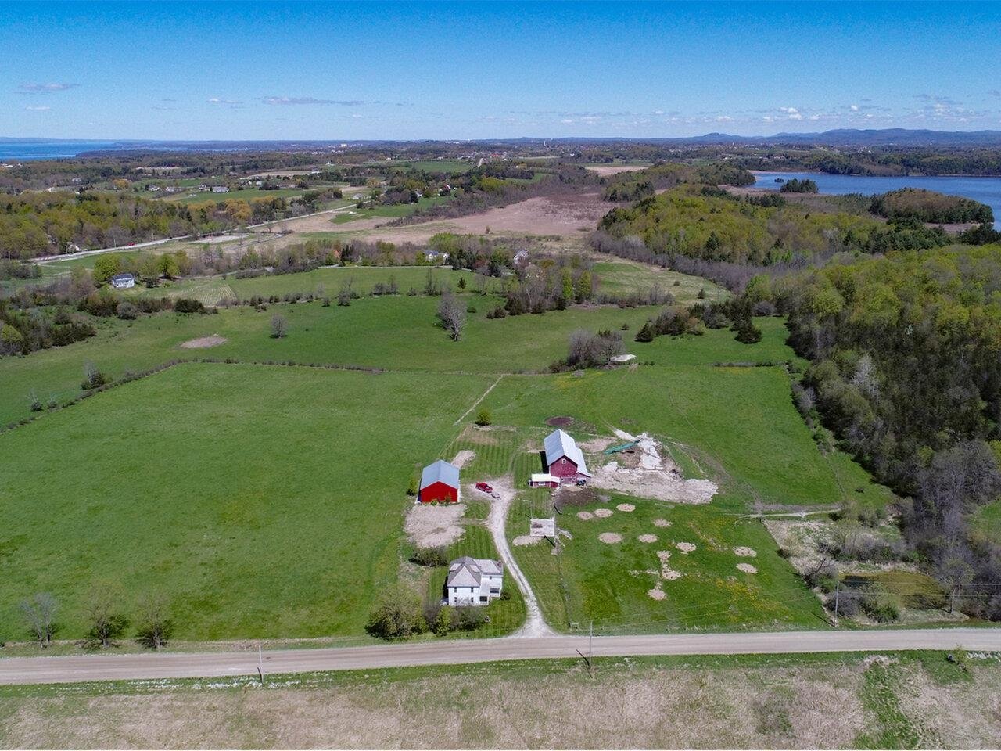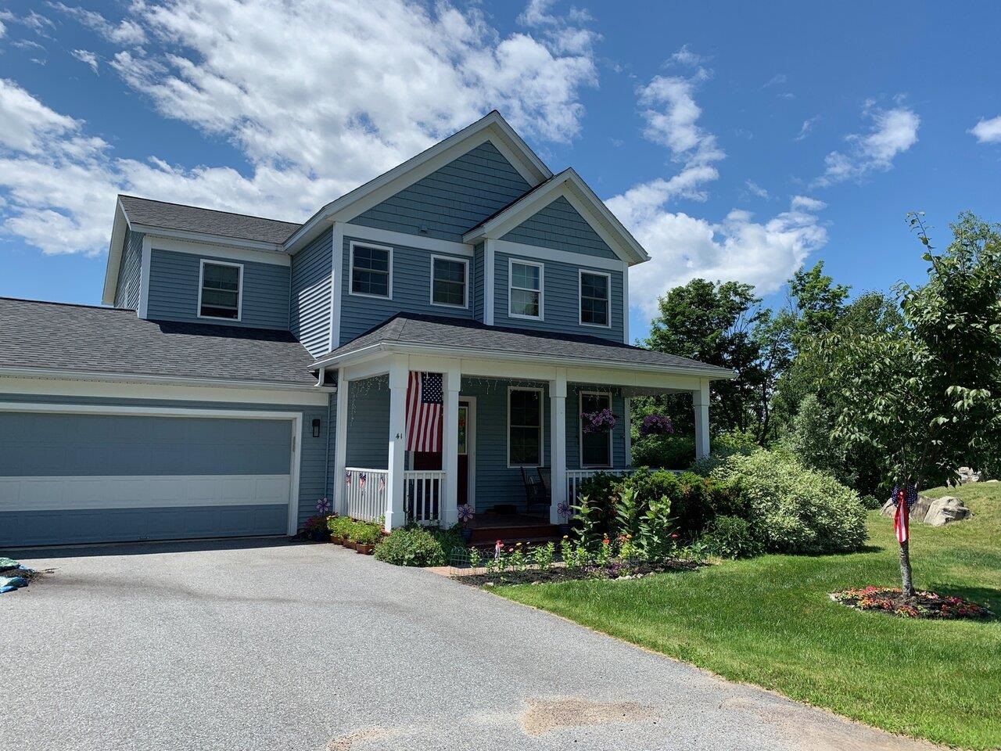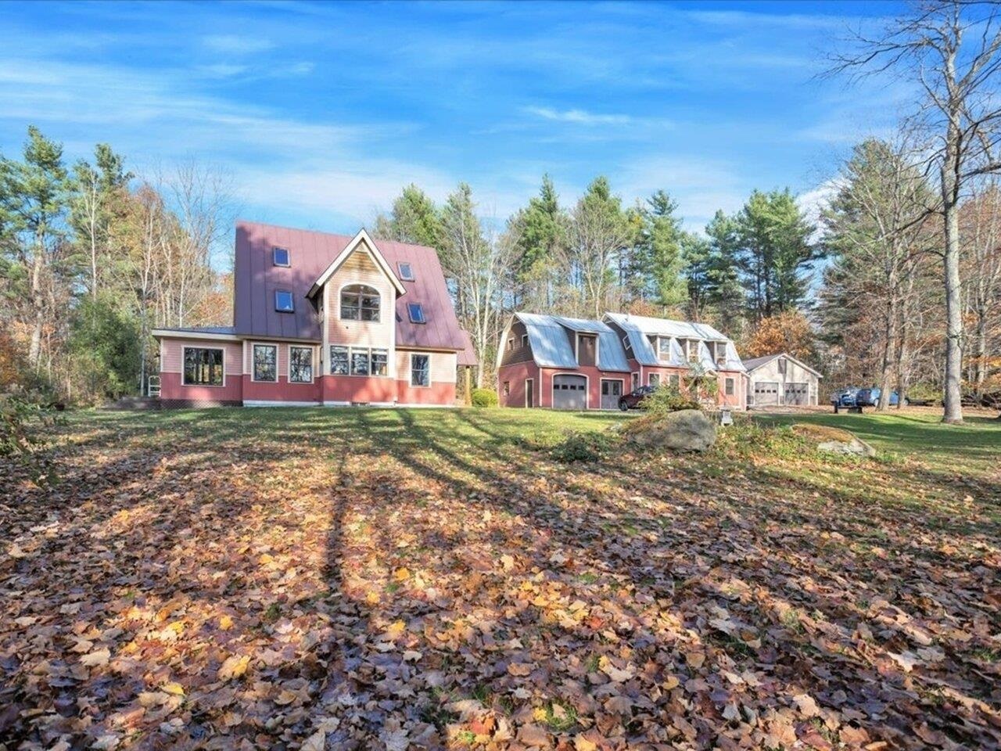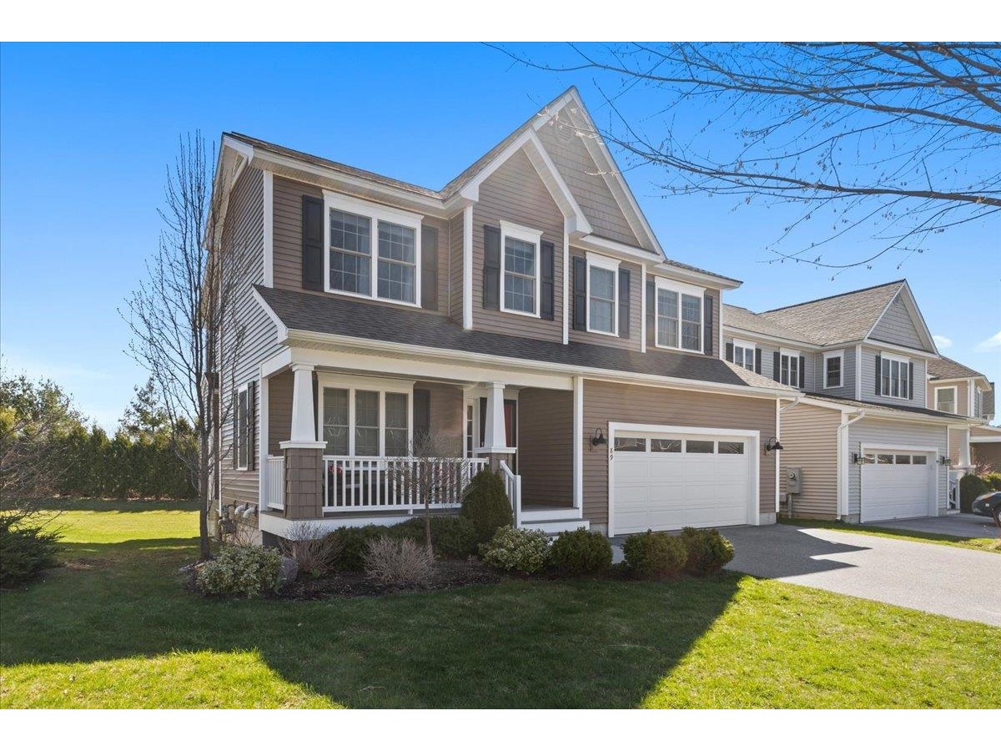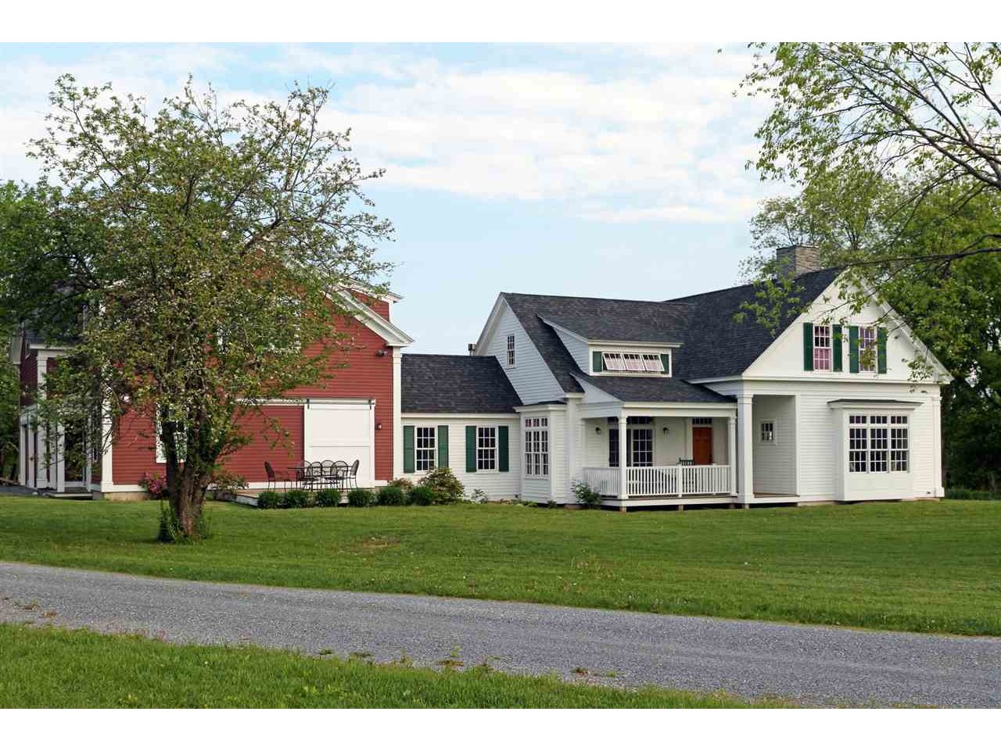Sold Status
$739,000 Sold Price
House Type
2 Beds
3 Baths
3,412 Sqft
Sold By Four Seasons Sotheby's Int'l Realty
Similar Properties for Sale
Request a Showing or More Info

Call: 802-863-1500
Mortgage Provider
Mortgage Calculator
$
$ Taxes
$ Principal & Interest
$
This calculation is based on a rough estimate. Every person's situation is different. Be sure to consult with a mortgage advisor on your specific needs.
Hinesburg
Picture yourself coming home from work and sitting on the front porch of this home with views of Camel's Hump and Shelburne Pond. Every detail put into this Connor Built home sets it apart from your average Vermont country home with custom built-ins in the living room, dining room and master walk-in closet This meticulously maintained home has been built to capture views and natural light from every room. The Carriage Barn was finished in 2009 and main house finished in 2013. Built on 17.8 Acres of beautiful pastoral land enjoy the fruit from your very own established apple, plum, peach and cherry trees. Plenty of land for horses or other farming dreams. Although the house is listed as 2 bedrooms, it is permitted for 4 bedrooms. There is a main floor "office" currently being used as a third bedroom. An additional 1000 sq. ft. of unfinished space above the main house is ready to be finished to your liking, with the electrical and central vac in place! †
Property Location
Property Details
| Sold Price $739,000 | Sold Date Jun 18th, 2020 | |
|---|---|---|
| List Price $899,000 | Total Rooms 8 | List Date Jan 21st, 2020 |
| MLS# 4791431 | Lot Size 17.800 Acres | Taxes $12,302 |
| Type House | Stories 2 | Road Frontage |
| Bedrooms 2 | Style Farmhouse | Water Frontage |
| Full Bathrooms 2 | Finished 3,412 Sqft | Construction No, Existing |
| 3/4 Bathrooms 0 | Above Grade 3,412 Sqft | Seasonal No |
| Half Bathrooms 1 | Below Grade 0 Sqft | Year Built 2008 |
| 1/4 Bathrooms 0 | Garage Size 2 Car | County Chittenden |
| Interior FeaturesCathedral Ceiling, Ceiling Fan, Dining Area, Fireplace - Gas, Kitchen Island, Primary BR w/ BA, Natural Light, Surround Sound Wiring, Walk-in Closet, Laundry - 1st Floor, Laundry - 2nd Floor |
|---|
| Equipment & AppliancesRange-Gas, Dryer - Energy Star, Range - Gas, Refrigerator-Energy Star, Washer - Energy Star, Stove - Gas, Central Vacuum, Dehumidifier, Dehumidifier, Stove-Pellet, Gas Heat Stove, Pellet Stove, Stove - Pellet |
| Living Room 18'4"x21'6", 1st Floor | Dining Room 14'3"x12'6", 1st Floor | Kitchen 16'x22', 1st Floor |
|---|---|---|
| Den 10'5"x13'5", 1st Floor | Bedroom 13'11"x11'8", 1st Floor | Mudroom 20'1"x9', 1st Floor |
| Other 11'5"x6'3", 1st Floor | Primary Bedroom 19'5"x25, 2nd Floor | Bedroom 11'x19'5", 2nd Floor |
| ConstructionWood Frame, Stick Built Offsite |
|---|
| BasementInterior, Bulkhead, Concrete, Unfinished, Interior Stairs, Unfinished |
| Exterior FeaturesDeck, Fence - Dog, Garden Space, Natural Shade, Outbuilding, Shed, Windows - Energy Star |
| Exterior Clapboard | Disability Features 1st Floor 3/4 Bathrm, 1st Floor Hrd Surfce Flr, Hard Surface Flooring, 1st Floor Laundry |
|---|---|
| Foundation Poured Concrete | House Color white/barn |
| Floors Tile, Slate/Stone, Hardwood | Building Certifications |
| Roof Shingle-Asphalt | HERS Index |
| DirectionsFrom Burlington take Dorset St. south to Shelburne Falls Rd. Look for Red Wagon Plants on your left and then take the next right onto Crow Hill Rd, at the fork in the road stay right, house is last home on the left. |
|---|
| Lot Description, Agricultural Prop, Walking Trails, Sloping, Water View, Trail/Near Trail, Country Setting, Secluded, Mountain View, Fields, Pasture, Walking Trails, Water View |
| Garage & Parking Attached, Direct Entry, Heated, Driveway, Garage |
| Road Frontage | Water Access |
|---|---|
| Suitable UseAgriculture/Produce, Horse/Animal Farm, Land:Pasture, Field/Pasture, Residential | Water Type Pond |
| Driveway Gravel | Water Body |
| Flood Zone Unknown | Zoning residential, agr |
| School District Hinesburg School District | Middle Hinesburg Community School |
|---|---|
| Elementary Hinesburg Community School | High Champlain Valley UHSD #15 |
| Heat Fuel Wood Pellets, Pellet | Excluded Iron hooks on mdrm wall Hubbarton Forge Byron\'s leaves sconces Pine cone hooks in bthrm by dog rm Notting Hill knobs kitchen and mstr bdrm |
|---|---|
| Heating/Cool Other, Multi Zone, Heat Pump, Stove - Gas | Negotiable |
| Sewer Septic | Parcel Access ROW |
| Water Drilled Well | ROW for Other Parcel |
| Water Heater Tank, Gas-Lp/Bottle, Owned | Financing |
| Cable Co | Documents |
| Electric 100 Amp | Tax ID 294-093-11905 |

† The remarks published on this webpage originate from Listed By Diane Armstrong of Four Seasons Sotheby\'s Int\'l Realty via the NNEREN IDX Program and do not represent the views and opinions of Coldwell Banker Hickok & Boardman. Coldwell Banker Hickok & Boardman Realty cannot be held responsible for possible violations of copyright resulting from the posting of any data from the NNEREN IDX Program.

 Back to Search Results
Back to Search Results