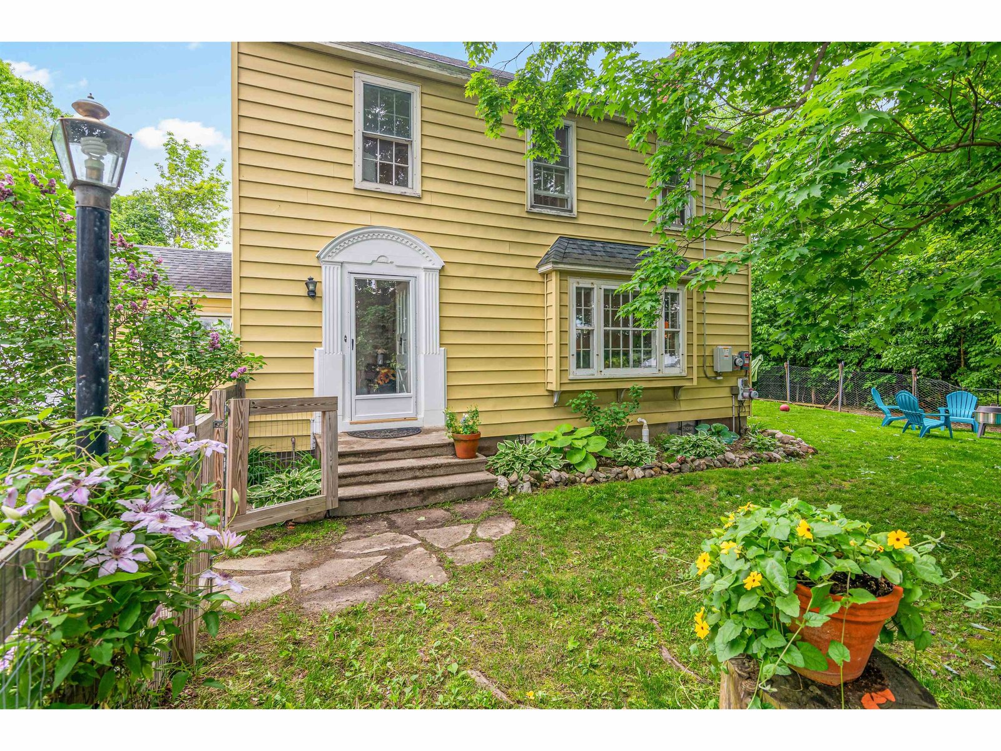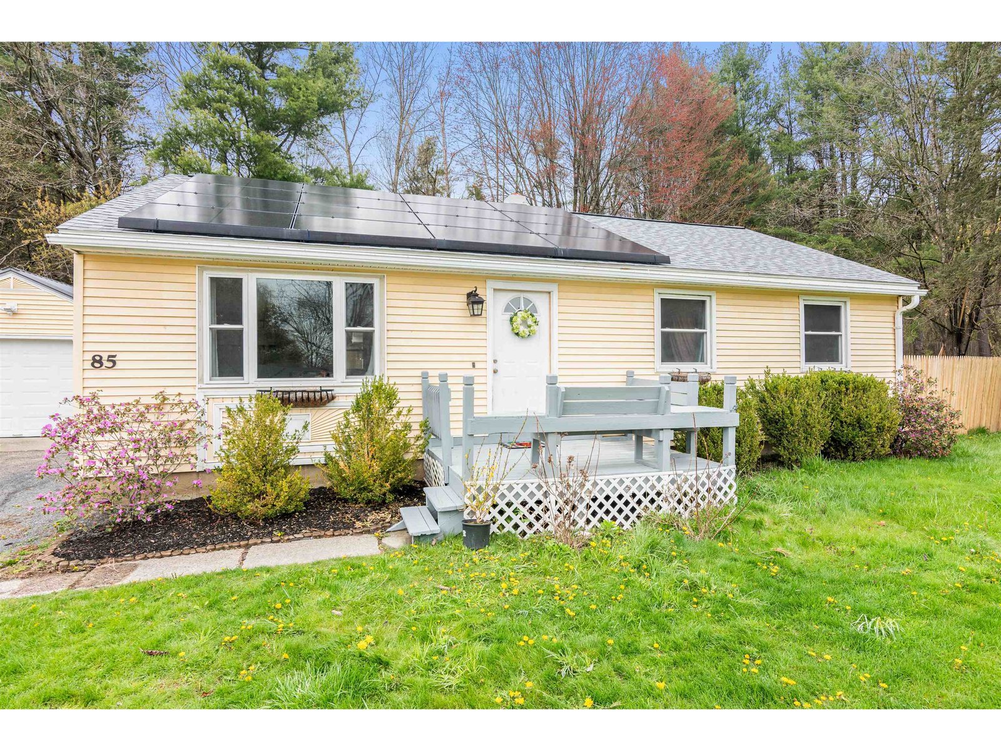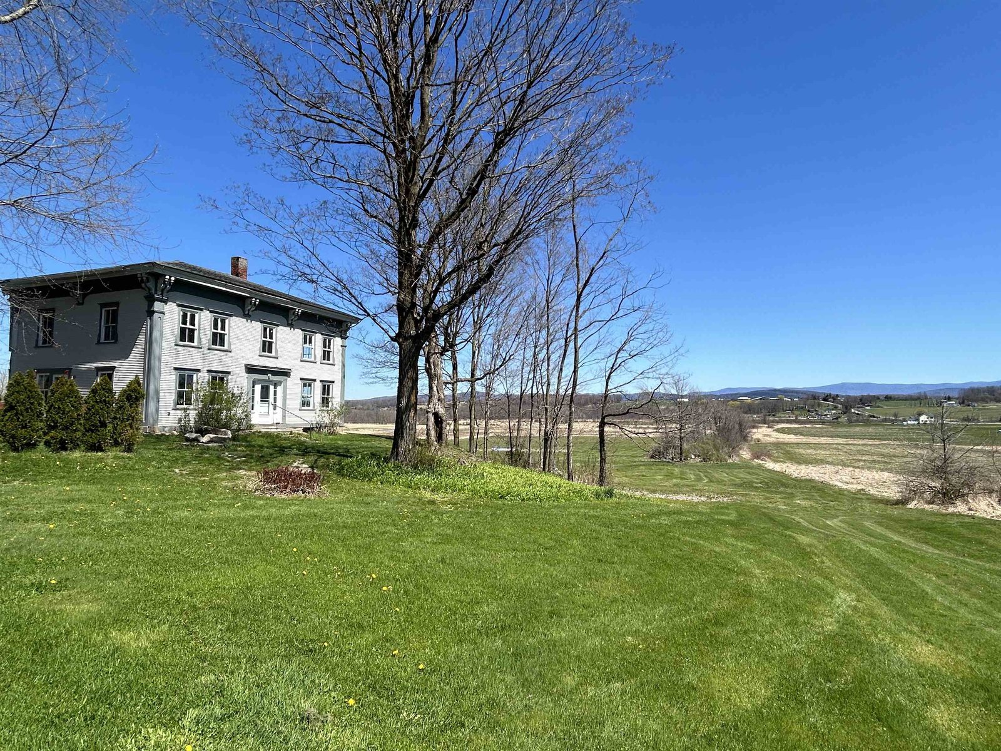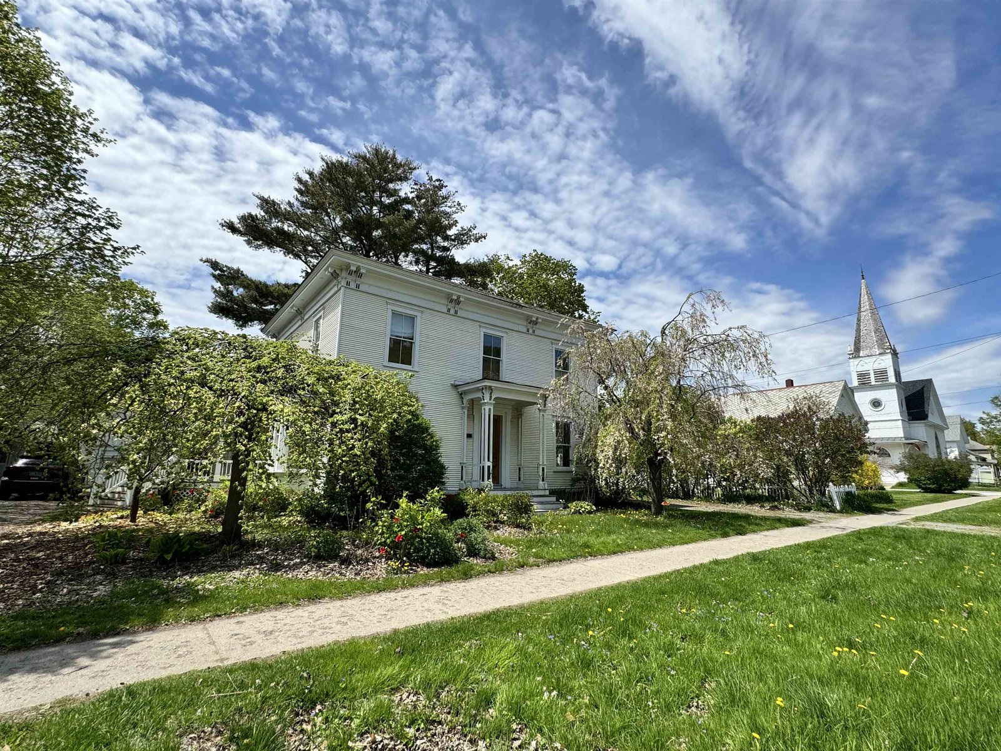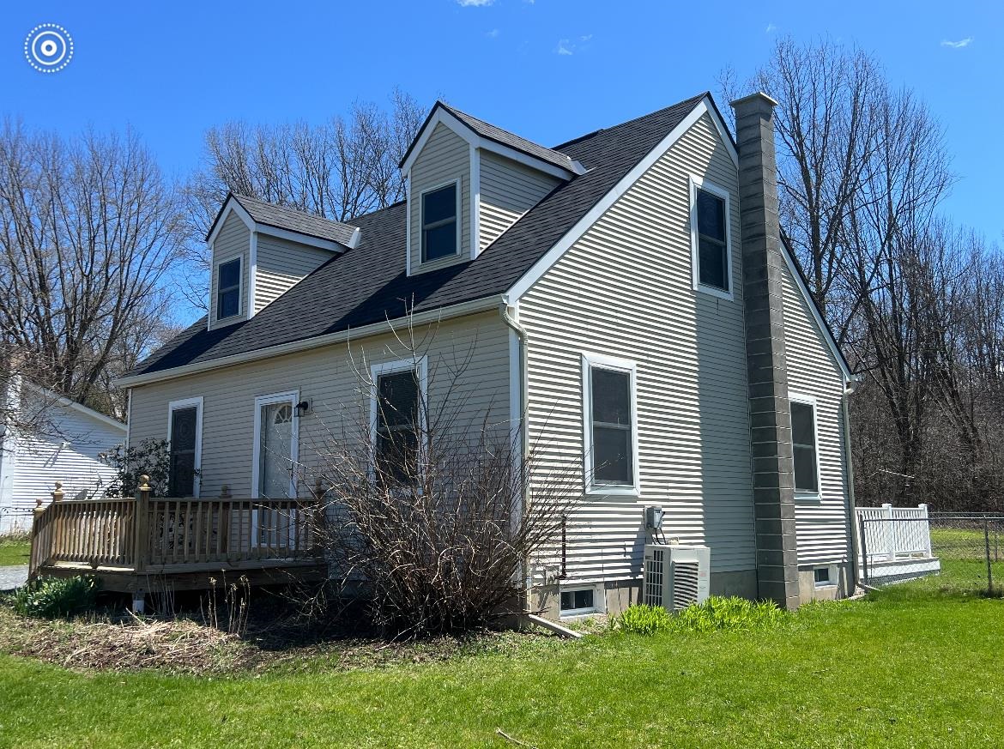Sold Status
$372,000 Sold Price
House Type
2 Beds
2 Baths
1,800 Sqft
Sold By REMAX Prime
Similar Properties for Sale
Request a Showing or More Info

Call: 802-863-1500
Mortgage Provider
Mortgage Calculator
$
$ Taxes
$ Principal & Interest
$
This calculation is based on a rough estimate. Every person's situation is different. Be sure to consult with a mortgage advisor on your specific needs.
Hinesburg
Light-filled architect-designed home on 10 acres, built in 2005. Two bedrooms plus office and exercise room that each could easily be converted to bedrooms. Two full baths, master has separate shower and jetted tub. Unique glass garage door that opens living area to patio. Custom-designed kitchen cabinets, concrete countertops. Energy -efficient radiant heat throughout, hardwood floors in living room and stained concrete floors through rest of house. Central vacuum. Huge 2+ car garage with loft storage space. Lovely, quiet rural location with open views of fields and hills, yet only 25 minutes to Taft Corners and 35 minutes to downtown Burlington. Property features perennial gardens, raspberries, blueberries, cherry and pear trees. Great for nature lovers; home is adjacent to undeveloped land, with access to Raven Ridge natural area. †
Property Location
Property Details
| Sold Price $372,000 | Sold Date Mar 30th, 2015 | |
|---|---|---|
| List Price $379,000 | Total Rooms 7 | List Date Aug 4th, 2014 |
| MLS# 4375987 | Lot Size 10.000 Acres | Taxes $6,558 |
| Type House | Stories 1 | Road Frontage |
| Bedrooms 2 | Style Contemporary | Water Frontage |
| Full Bathrooms 2 | Finished 1,800 Sqft | Construction Existing |
| 3/4 Bathrooms 0 | Above Grade 1,800 Sqft | Seasonal No |
| Half Bathrooms 0 | Below Grade 0 Sqft | Year Built 2005 |
| 1/4 Bathrooms | Garage Size 2 Car | County Chittenden |
| Interior FeaturesKitchen, Living Room, Office/Study, Whirlpool Tub, Primary BR with BA, 1st Floor Laundry |
|---|
| Equipment & AppliancesCook Top-Gas, Dishwasher, Range-Gas, Refrigerator |
| Primary Bedroom 12x12 1st Floor | 2nd Bedroom 10x10 1st Floor | Living Room 24x13 |
|---|---|---|
| Kitchen 13x10 | Dining Room 13x13 1st Floor | Office/Study 16x7 |
| Full Bath 1st Floor | Full Bath 1st Floor |
| ConstructionWood Frame, Existing |
|---|
| BasementNone |
| Exterior FeaturesPatio |
| Exterior Wood, Metal | Disability Features One-Level Home, No Stairs |
|---|---|
| Foundation Slab w/Frst Wall | House Color |
| Floors | Building Certifications |
| Roof Metal | HERS Index |
| DirectionsFrom Hinesburg Village take Charlotte Rd 1.4 mi to Baldwin Rd. Baldwin Rd 3.2 miles - 3120 Baldwin Rd on right |
|---|
| Lot DescriptionView, Country Setting, Landscaped |
| Garage & Parking Attached, 2 Parking Spaces |
| Road Frontage | Water Access |
|---|---|
| Suitable UseNot Applicable | Water Type |
| Driveway Gravel | Water Body |
| Flood Zone No | Zoning Rural Res |
| School District Chittenden South | Middle Hinesburg Community School |
|---|---|
| Elementary Hinesburg Community School | High Champlain Valley UHSD #15 |
| Heat Fuel Gas-LP/Bottle | Excluded |
|---|---|
| Heating/Cool Radiant | Negotiable |
| Sewer 1000 Gallon | Parcel Access ROW |
| Water Drilled Well | ROW for Other Parcel |
| Water Heater Gas-Lp/Bottle | Financing Conventional |
| Cable Co | Documents Deed, Property Disclosure |
| Electric 200 Amp | Tax ID 294-093-11938 |

† The remarks published on this webpage originate from Listed By of Flat Fee Real Estate via the NNEREN IDX Program and do not represent the views and opinions of Coldwell Banker Hickok & Boardman. Coldwell Banker Hickok & Boardman Realty cannot be held responsible for possible violations of copyright resulting from the posting of any data from the NNEREN IDX Program.

 Back to Search Results
Back to Search Results