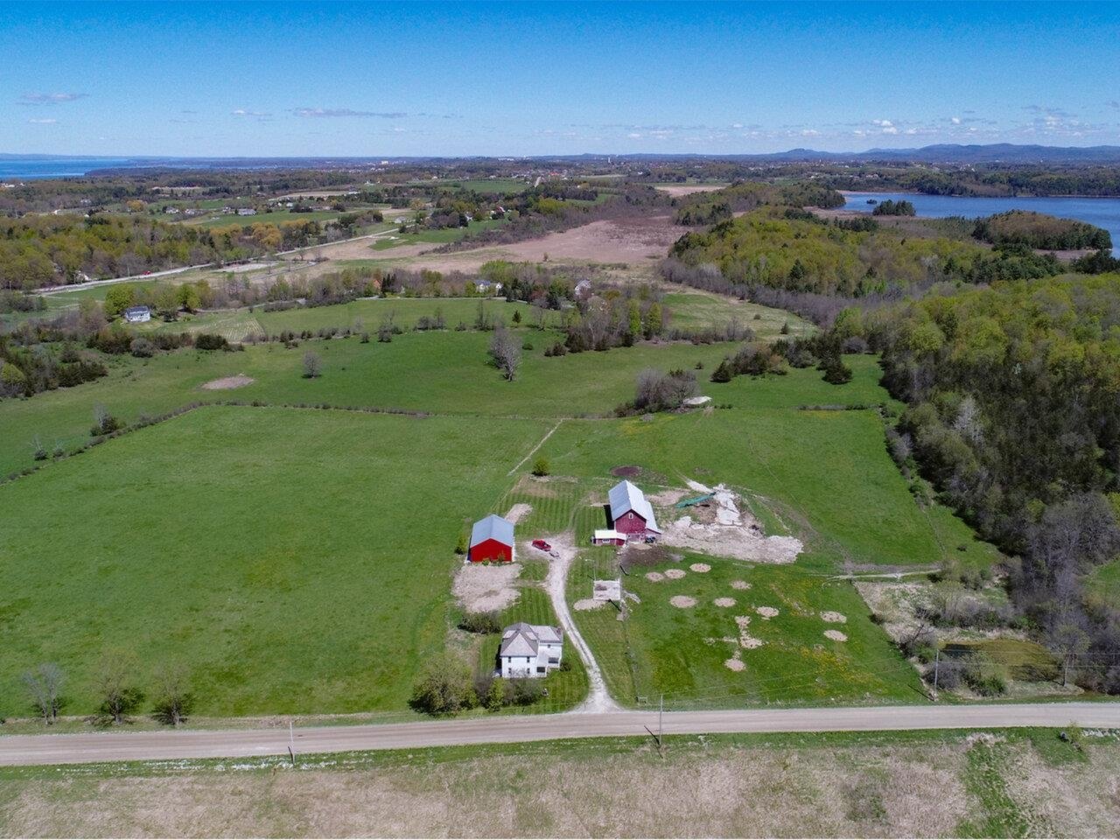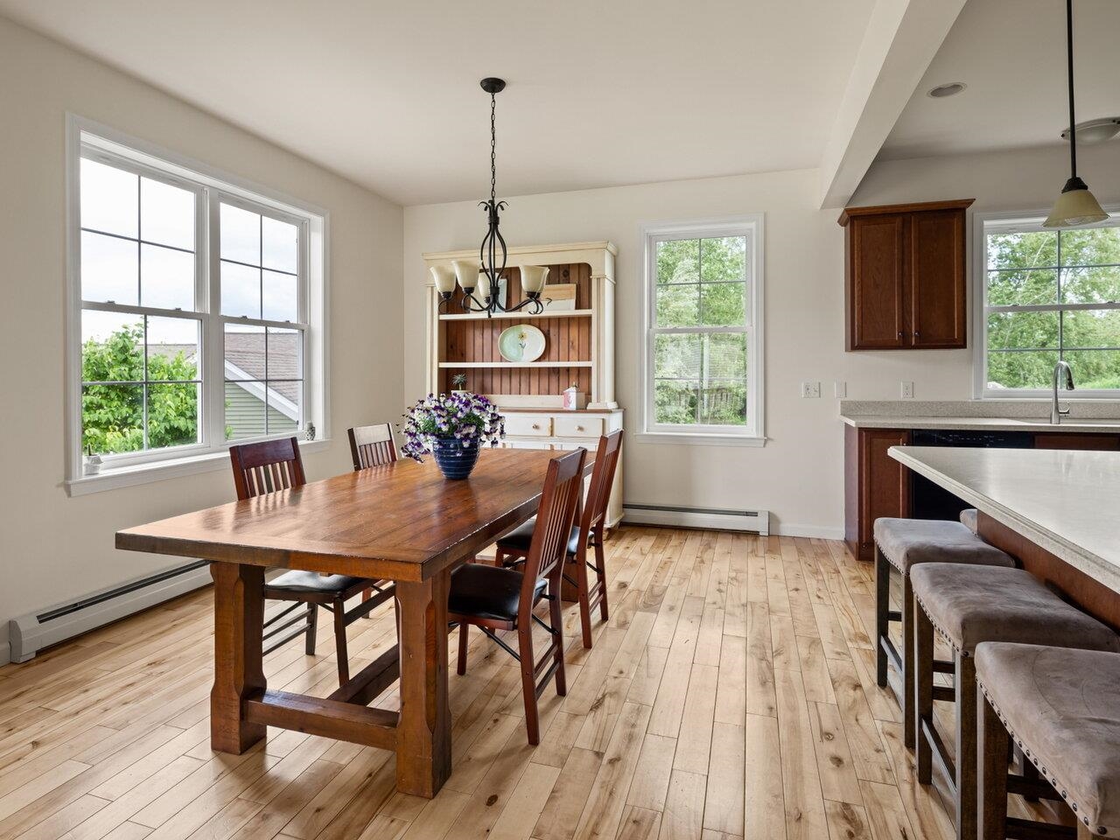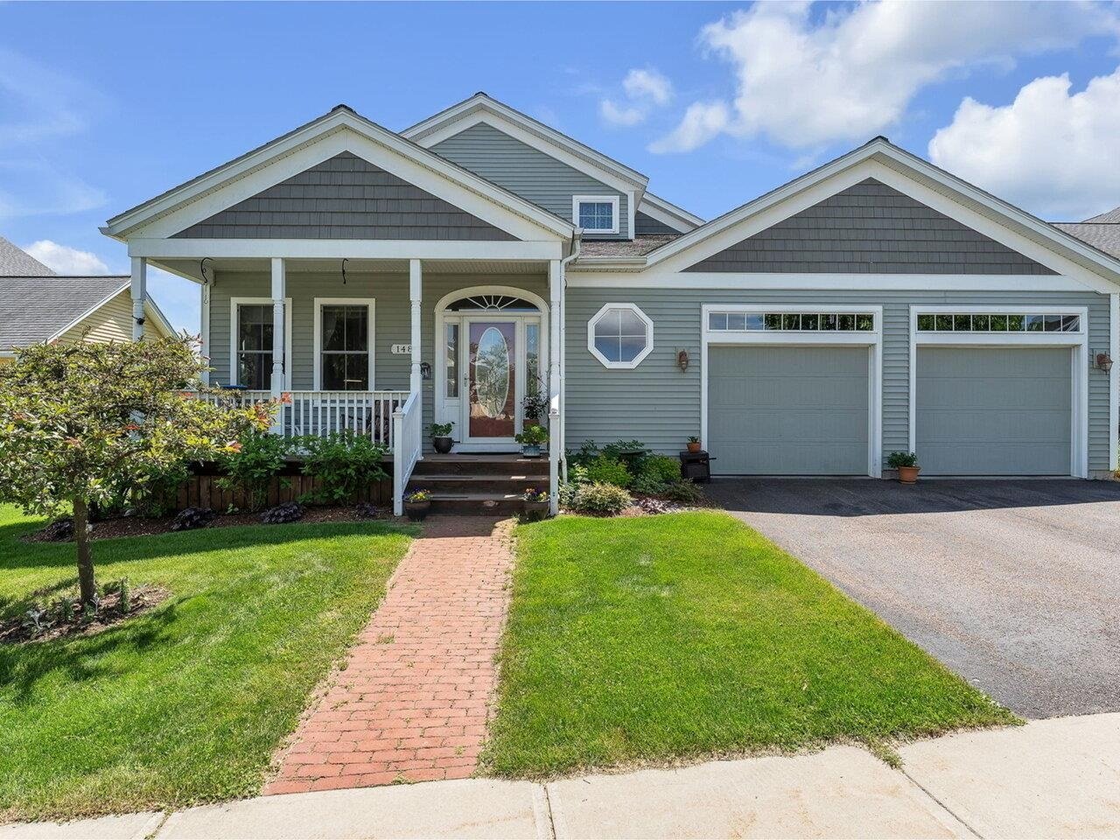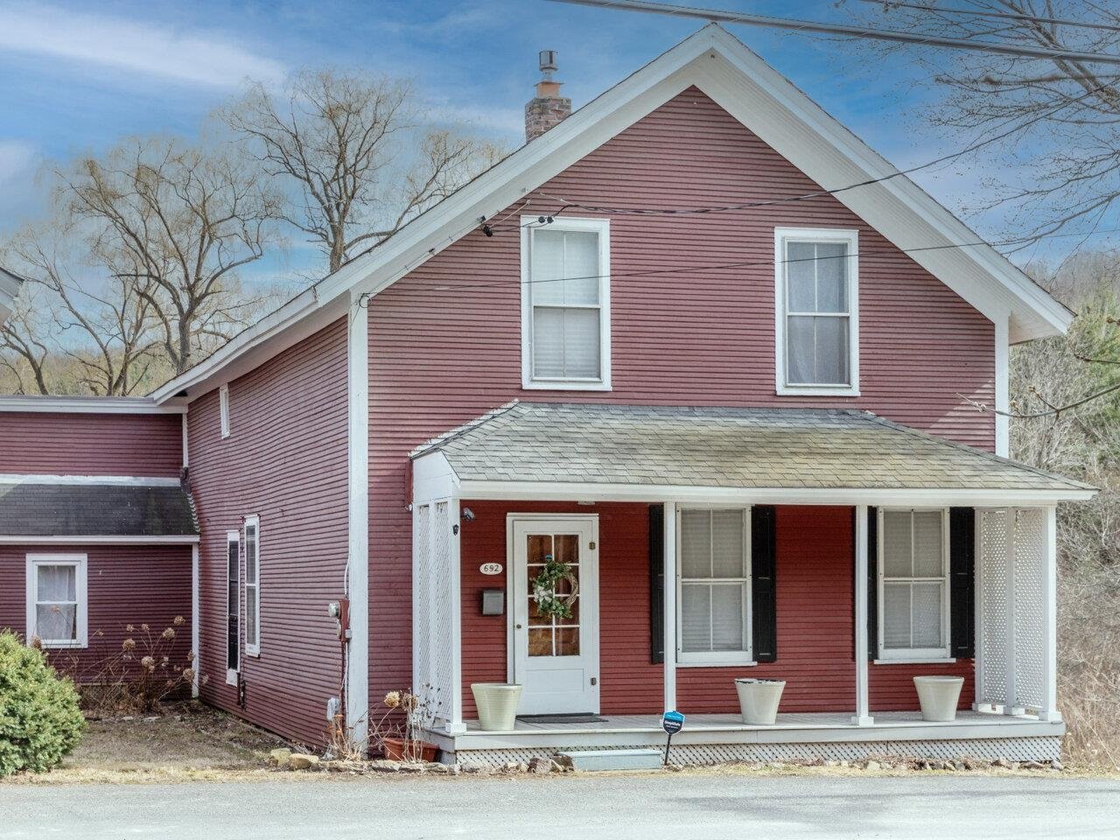Sold Status
$1,200,000 Sold Price
House Type
3 Beds
4 Baths
3,382 Sqft
Sold By
Similar Properties for Sale
Request a Showing or More Info

Call: 802-863-1500
Mortgage Provider
Mortgage Calculator
$
$ Taxes
$ Principal & Interest
$
This calculation is based on a rough estimate. Every person's situation is different. Be sure to consult with a mortgage advisor on your specific needs.
Hinesburg
Designed to perfection....state-of-the-art kitchen with concrete counters and sleek gray cabinets opens up to the stunning living area with floor-to-ceiling windows and impressive gas fireplace. Open steel beam staircase to three bedrooms and loft on upper level. Cascading balconies with ipe planking. Spiral staircase to rooftop patio, sauna and impressive 3-car garage. Form and function is only outdone by the unique soul of this home. Perched on 19.6 pastoral acres, this modern home presents upscale details at every turn creating an inspiring living environment. Views of Charlotte and Shelburne. Mountain biking and X-country ski trail network.Listing agent is related to seller. †
Property Location
Property Details
| Sold Price $1,200,000 | Sold Date Nov 4th, 2016 | |
|---|---|---|
| List Price $1,250,000 | Total Rooms 12 | List Date Aug 29th, 2016 |
| MLS# 4512695 | Lot Size 19.400 Acres | Taxes $15,972 |
| Type House | Stories 3 | Road Frontage 508 |
| Bedrooms 3 | Style Modern Architecture | Water Frontage |
| Full Bathrooms 2 | Finished 3,382 Sqft | Construction Existing |
| 3/4 Bathrooms 1 | Above Grade 3,382 Sqft | Seasonal No |
| Half Bathrooms 1 | Below Grade 0 Sqft | Year Built 2007 |
| 1/4 Bathrooms 0 | Garage Size 3 Car | County Chittenden |
| Interior FeaturesSmoke Det-Hdwired w/Batt, Primary BR with BA, Walk-in Pantry, Hot Tub, Pantry, Fireplace-Gas, Island, Sauna, Blinds, Walk-in Closet, Dining Area |
|---|
| Equipment & AppliancesRange-Electric, Cook Top-Gas, Dishwasher, Washer, Wall Oven, Microwave, Dryer, Refrigerator, Air Conditioner, Smoke Detector, Security System, Satellite Dish, CO Detector, Kitchen Island, Air Filter/Exch Sys |
| Kitchen 12'6" X 15'5", 1st Floor | Dining Room 15'4 X 11'1", 1st Floor | Living Room 1st Floor |
|---|---|---|
| Family Room 16'3" X 15'4", 1st Floor | Office/Study 15' 7" X 7'4", Basement | Foyer 1st Floor |
| Primary Bedroom 15'2 X 15'4", 2nd Floor | Bedroom 13'7" X 11'5", 2nd Floor | Bedroom 13'7" X 10', 2nd Floor |
| Great Room 1st Floor | Playroom 1st Floor | Den Loft 9'4" X 8'6", 2nd Floor |
| Other 13'7" X 13'7", 1st Floor | Other 22'2" X 13'7", Basement | Other 13'8" X 12' 8", Basement |
| Bath - Full 2nd Floor | Bath - Full 2nd Floor | Bath - 1/2 1st Floor |
| Exercise Room 1st Floor |
| ConstructionWood Frame, Existing, Steel Frame |
|---|
| BasementInterior, Finished, Climate Controlled, Concrete, Interior Stairs, Full |
| Exterior FeaturesSatellite, Patio, Hot Tub, Porch-Covered, Window Screens, Balcony, Underground Utilities |
| Exterior Wood, Vinyl, Metal, Shake | Disability Features |
|---|---|
| Foundation Concrete | House Color Grey |
| Floors Bamboo, Tile, Carpet, Concrete | Building Certifications |
| Roof Membrane, Corrugated | HERS Index |
| DirectionsDorset Street south becomes the Shelburne - Hinesburg Road. Go Past Palmer Sugar House on right and then take 1st street sign (Crow Hill) on right. Continue on Crow Hill just past small curve and you will then see the home on the right. See rock with #412 on it. |
|---|
| Lot DescriptionFields, Pasture, Trail/Near Trail, Landscaped, Country Setting, Walking Trails, Secluded, Mountain View, Wooded, Cul-De-Sac, Rural Setting |
| Garage & Parking Detached, Storage Above, 3 Parking Spaces, Driveway |
| Road Frontage 508 | Water Access |
|---|---|
| Suitable UseLand:Pasture, Horse/Animal Farm | Water Type |
| Driveway Gravel | Water Body |
| Flood Zone No | Zoning RES |
| School District Champlain Valley UHSD 15 | Middle Hinesburg Community School |
|---|---|
| Elementary Allen Brook Elementary School | High Champlain Valley UHSD #15 |
| Heat Fuel Gas-LP/Bottle | Excluded |
|---|---|
| Heating/Cool Central Air, Multi Zone, Hot Air, Multi Zone, Direct Vent | Negotiable |
| Sewer Leach Field, Private, Replacement Leach Field | Parcel Access ROW |
| Water Drilled Well, Private | ROW for Other Parcel |
| Water Heater Gas-Lp/Bottle, Tank, Owned | Financing Conventional |
| Cable Co Waitsfield | Documents Deed, Property Disclosure, Property Disclosure |
| Electric Circuit Breaker(s) | Tax ID 294-093-11919 |

† The remarks published on this webpage originate from Listed By of RE/MAX North Professionals via the NNEREN IDX Program and do not represent the views and opinions of Coldwell Banker Hickok & Boardman. Coldwell Banker Hickok & Boardman Realty cannot be held responsible for possible violations of copyright resulting from the posting of any data from the NNEREN IDX Program.

 Back to Search Results
Back to Search Results










