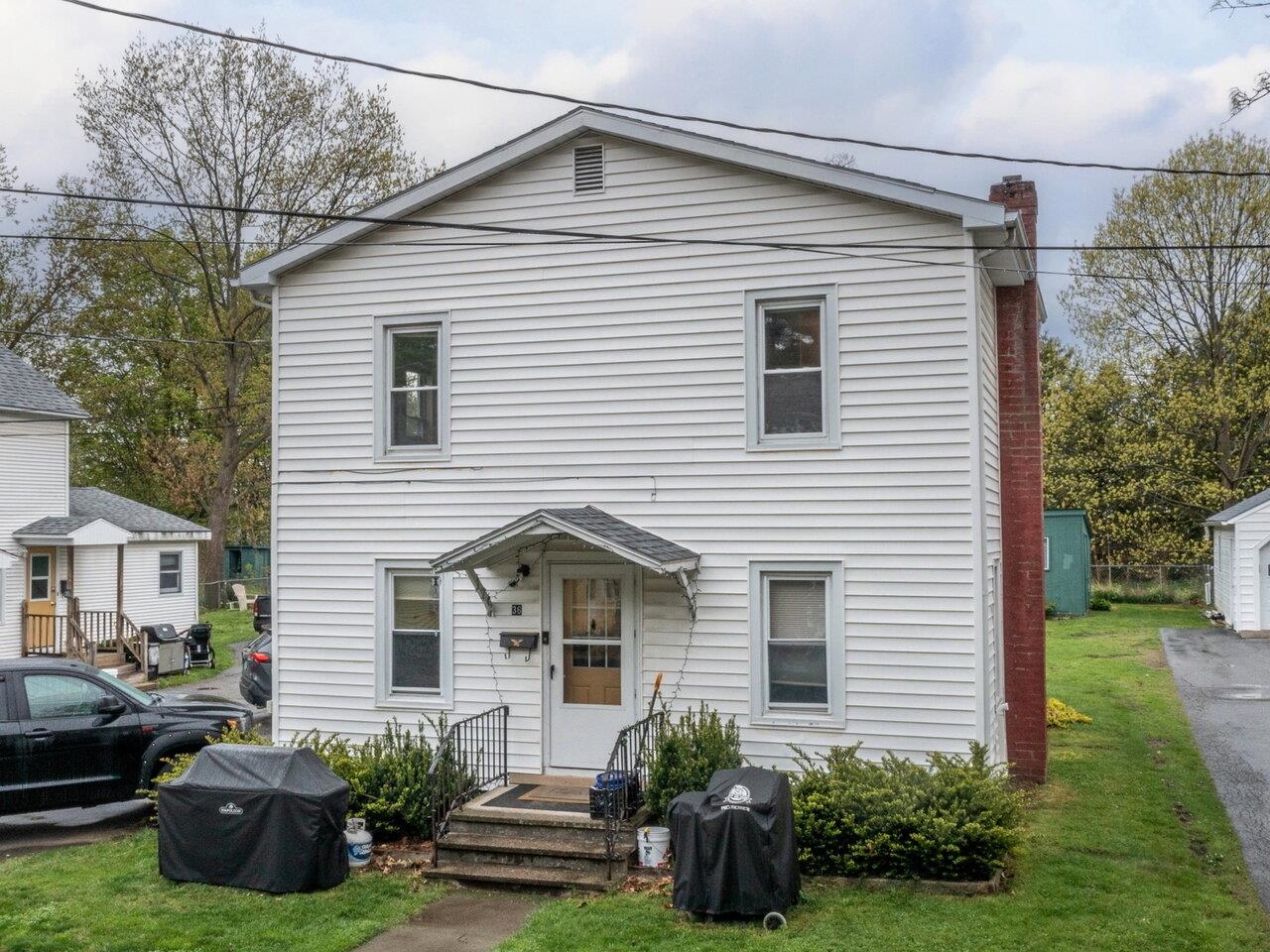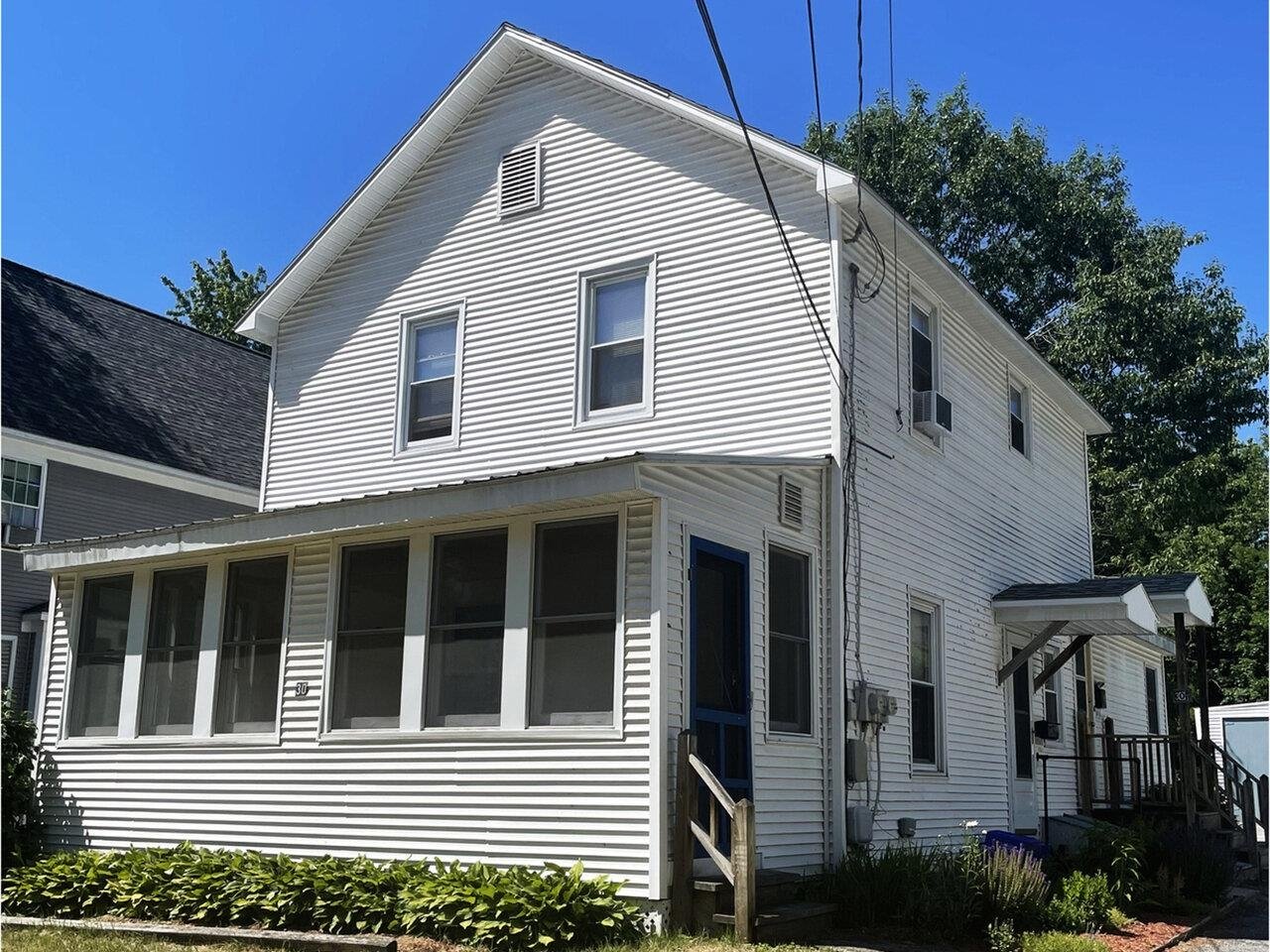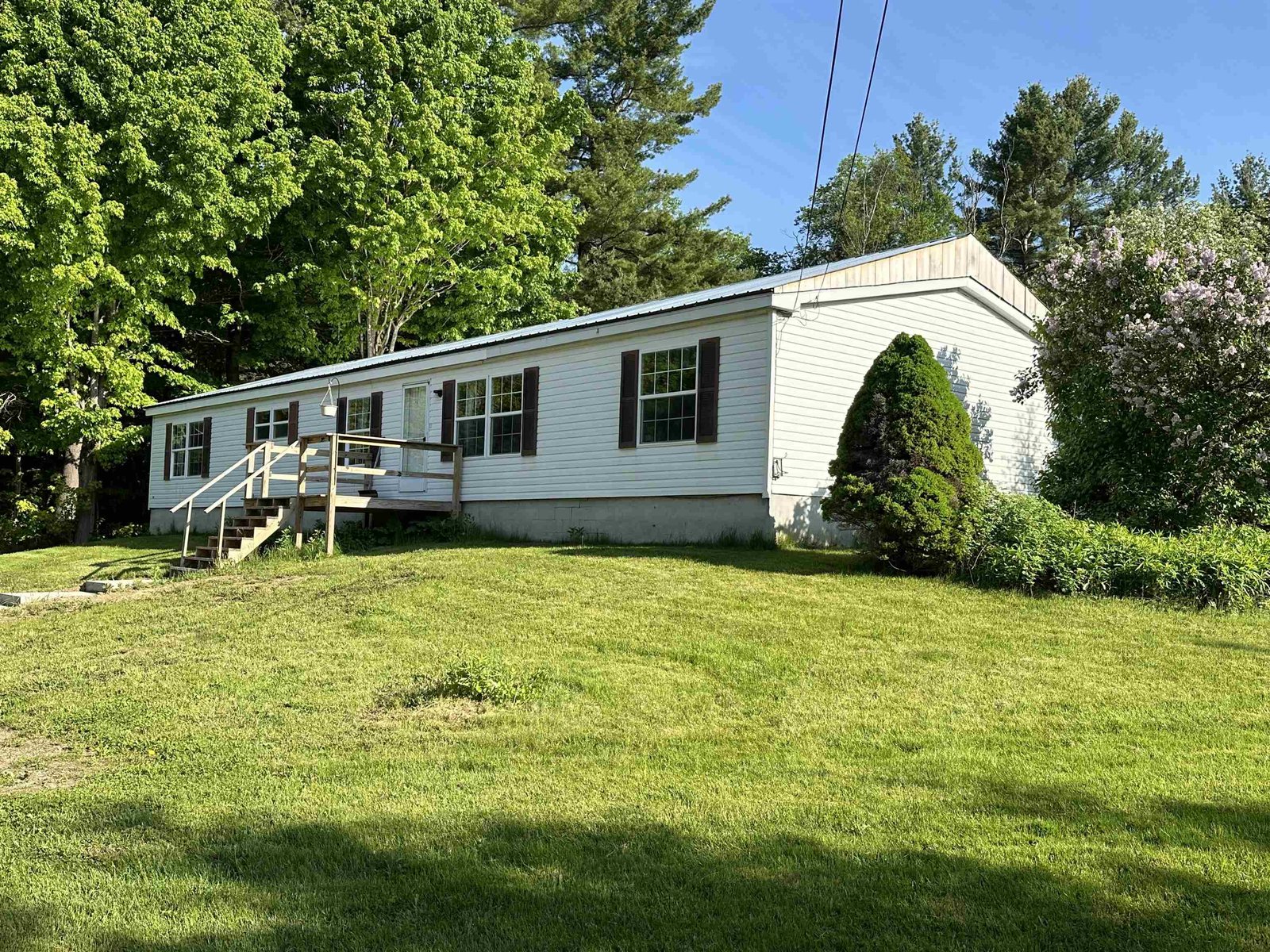Sold Status
$366,400 Sold Price
House Type
5 Beds
4 Baths
3,946 Sqft
Sold By
Similar Properties for Sale
Request a Showing or More Info

Call: 802-863-1500
Mortgage Provider
Mortgage Calculator
$
$ Taxes
$ Principal & Interest
$
This calculation is based on a rough estimate. Every person's situation is different. Be sure to consult with a mortgage advisor on your specific needs.
Hinesburg
Nestled in a grove of locust trees at the end of the road, this hillside ranch has been updated with new laminate, vinyl and carpet and lots of fresh paint inside and out. You'll love the screened porch and the sunroom which allow you to relax overlooking the woods and meadows beyond. Gather around the Hearthstone woodstove this winter. The compact kitchen opens to the living room with a slate topped breakfast bar. First floor master suite, office and a mother in law suite which could be used for an au-pair or as a studio. So many possibilities! You will love the setting at the end of the road, with close to 14 acres of land to surround you with peace and quiet. Easy commute into Burlington, UVM, other schools and major employers in the area. This is a special and unique home... true Vermont. †
Property Location
Property Details
| Sold Price $366,400 | Sold Date Jan 11th, 2013 | |
|---|---|---|
| List Price $400,000 | Total Rooms 11 | List Date Jul 29th, 2011 |
| MLS# 4082803 | Lot Size 13.780 Acres | Taxes $7,714 |
| Type House | Stories 2 | Road Frontage 250 |
| Bedrooms 5 | Style Ranch | Water Frontage |
| Full Bathrooms 2 | Finished 3,946 Sqft | Construction Existing |
| 3/4 Bathrooms 1 | Above Grade 2,430 Sqft | Seasonal No |
| Half Bathrooms 1 | Below Grade 1,516 Sqft | Year Built 1976 |
| 1/4 Bathrooms 0 | Garage Size 2 Car | County Chittenden |
| Interior Features1st Floor Laundry, 1st Floor Primary BR, Cable Internet, Den/Office, Family Room, Formal Dining Room, Hearth, In Law Suite, Living Room, Primary BR with BA, Pantry, Smoke Det-Battery Powered, Sunroom, Walk-in Pantry, Wood Stove Hook-up |
|---|
| Equipment & AppliancesDishwasher, Dryer, Exhaust Hood, Microwave, Range-Electric, Refrigerator, Washer |
| Primary Bedroom 12 x 19 1st Floor | 2nd Bedroom 11 x 14 1st Floor | 3rd Bedroom 12 x 12 Basement |
|---|---|---|
| 4th Bedroom 10 x 12 Bsmtth Floor | 5th Bedroom 8 x 12 Basement | Living Room 12 x 22 1st Floor |
| Kitchen 10 x 11 1st Floor | Dining Room 11 x 12 1st Floor | Family Room 10 x 14 Basement |
| Office/Study 10 x 14 1st Floor | Full Bath 1st Floor | Half Bath 1st Floor |
| 3/4 Bath 1st Floor |
| ConstructionExisting, Wood Frame |
|---|
| BasementPartially Finished |
| Exterior FeaturesScreened Porch, Underground Utilities, Window Screens |
| Exterior Board and Batten | Disability Features 1st Floor Bedroom |
|---|---|
| Foundation Other | House Color DuneGray |
| Floors Carpet,Laminate,Slate/Stone,Vinyl | Building Certifications |
| Roof Shingle-Asphalt | HERS Index |
| DirectionsFrom intersection of Kennedy Drive and Dorset Street in South Burlington, take Dorset Street south 6.4 miles. Straight at stop sign on Shelburne Falls Road, continue south towards Hinesburg another 1.3 miles. Turn left on Weed Road, follow to #531. |
|---|
| Lot DescriptionCountry Setting, Cul-De-Sac, Fields, Rural Setting, Secluded, Wooded Setting |
| Garage & Parking Detached |
| Road Frontage 250 | Water Access |
|---|---|
| Suitable Use | Water Type |
| Driveway Circular, Gravel | Water Body |
| Flood Zone No | Zoning Res |
| School District NA | Middle |
|---|---|
| Elementary Hinesburg Community School | High Champlain Valley UHSD #15 |
| Heat Fuel Oil | Excluded |
|---|---|
| Heating/Cool Baseboard, Hot Water, Multi Zone | Negotiable Freezer |
| Sewer Septic | Parcel Access ROW |
| Water Drilled Well | ROW for Other Parcel |
| Water Heater Domestic | Financing All Financing Options |
| Cable Co Comcast | Documents Deed, Plot Plan, Property Disclosure |
| Electric 220 Plug | Tax ID 29409310762 |

† The remarks published on this webpage originate from Listed By Debbi Burton of RE/MAX North Professionals via the NNEREN IDX Program and do not represent the views and opinions of Coldwell Banker Hickok & Boardman. Coldwell Banker Hickok & Boardman Realty cannot be held responsible for possible violations of copyright resulting from the posting of any data from the NNEREN IDX Program.

 Back to Search Results
Back to Search Results










