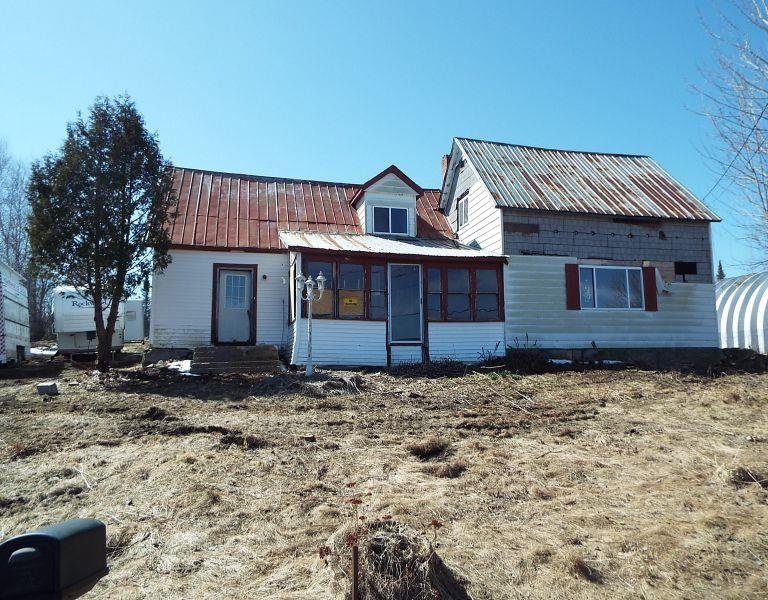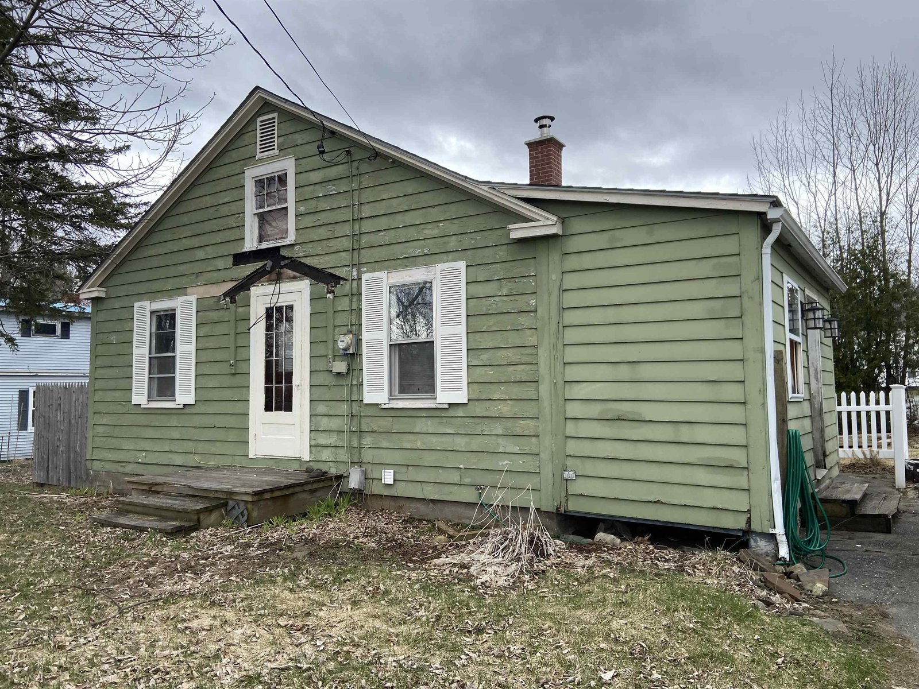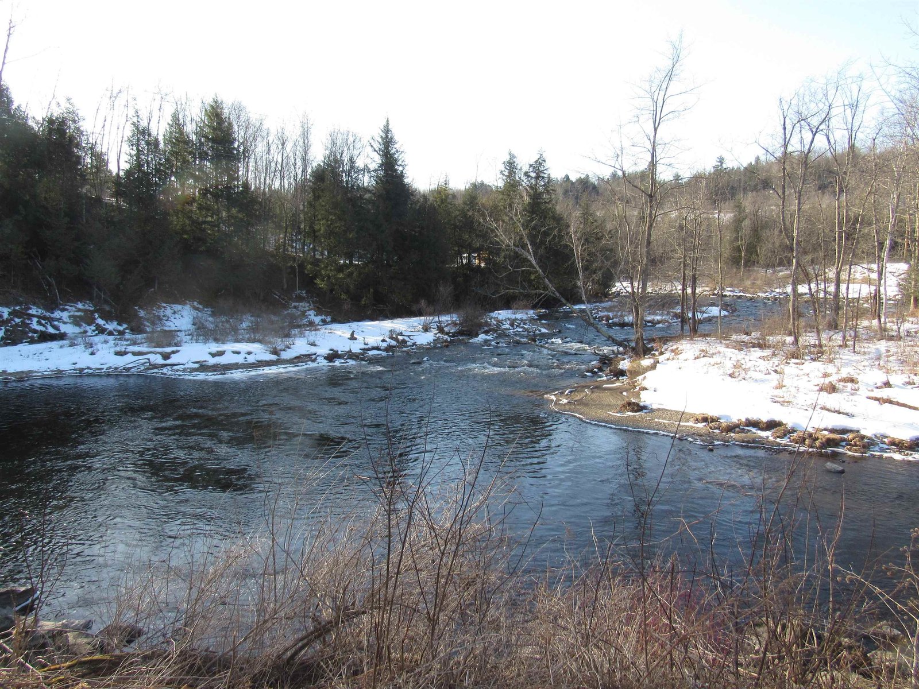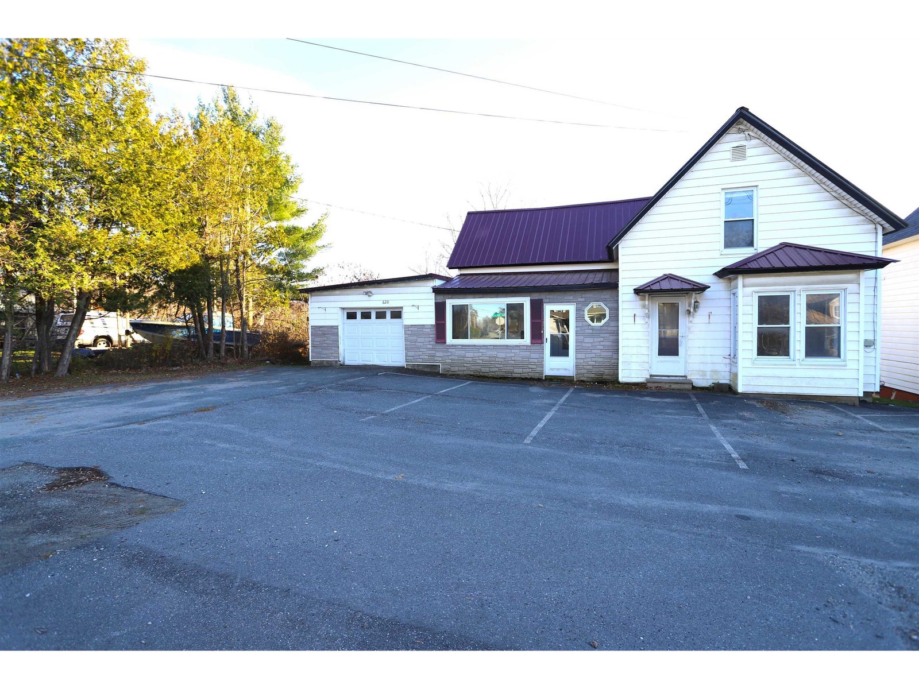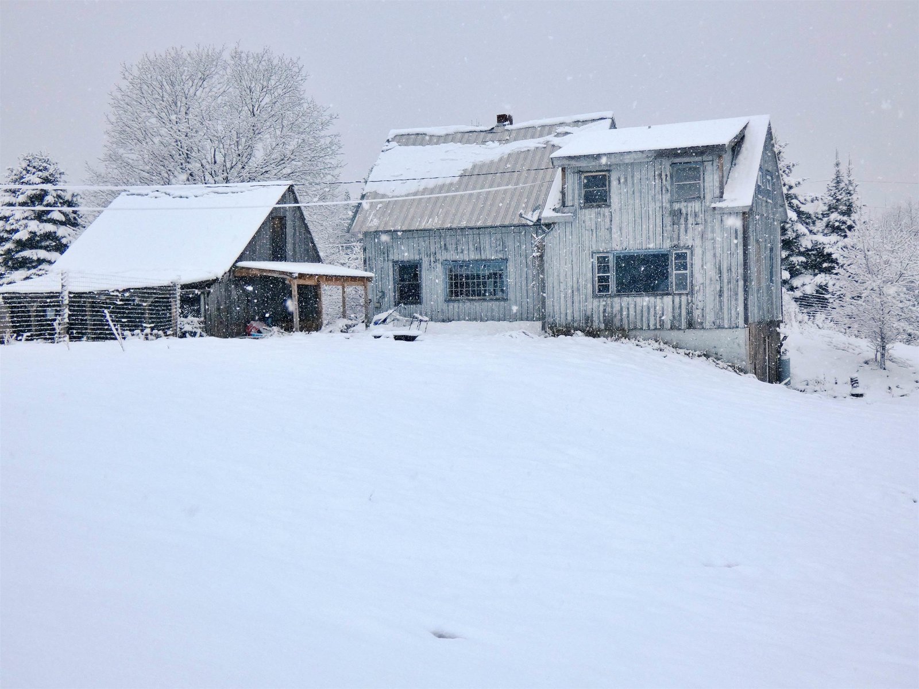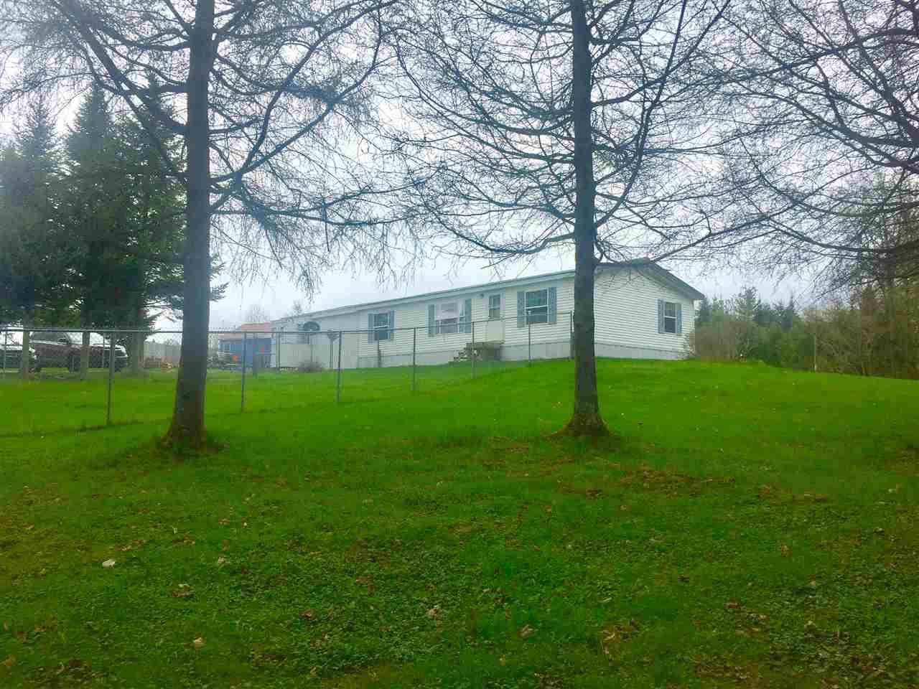Sold Status
$126,300 Sold Price
House Type
3 Beds
2 Baths
1,144 Sqft
Sold By Century 21 Farm & Forest/Burke
Similar Properties for Sale
Request a Showing or More Info

Call: 802-863-1500
Mortgage Provider
Mortgage Calculator
$
$ Taxes
$ Principal & Interest
$
This calculation is based on a rough estimate. Every person's situation is different. Be sure to consult with a mortgage advisor on your specific needs.
This well maintained spacious home is located in a private country setting only 3 miles from Derby (on a paved road). This 2001 3 bedroom, 2 bath home sits at the end of a private drive that boasts great views of Jay Peak and the surrounding countryside. There is a newer addition that allows for great storage and also houses the pellet furnace (installed in 2013) helping make this one of the home efficient homes in the area. There are several outbuildings including a workshop with power, a small rustic barn and a newer 28'x40', 4 stall horse barn with power and storage above. There is also a fenced in area for pets. This property would be the ideal setting for a small farm. With a mix of open land and woods, the possibilities are endless. †
Property Location
Property Details
| Sold Price $126,300 | Sold Date May 24th, 2018 | |
|---|---|---|
| List Price $129,950 | Total Rooms 7 | List Date May 23rd, 2017 |
| MLS# 4635717 | Lot Size 10.600 Acres | Taxes $2,236 |
| Type House | Stories 1 | Road Frontage 125 |
| Bedrooms 3 | Style Double Wide, Ranch, W/Addition, Modified | Water Frontage |
| Full Bathrooms 2 | Finished 1,144 Sqft | Construction No, Existing |
| 3/4 Bathrooms 0 | Above Grade 1,144 Sqft | Seasonal No |
| Half Bathrooms 0 | Below Grade 0 Sqft | Year Built 2001 |
| 1/4 Bathrooms 0 | Garage Size Car | County Orleans |
| Interior FeaturesCathedral Ceiling, Ceiling Fan, Dining Area, Kitchen/Dining, Laundry Hook-ups, Primary BR w/ BA, Skylight, Vaulted Ceiling, Laundry - 1st Floor |
|---|
| Equipment & AppliancesRefrigerator, Exhaust Hood, Dishwasher, Range-Electric, CO Detector, Smoke Detector, Smoke Detectr-Hard Wired |
| Kitchen 1st Floor | Dining Room 1st Floor | Living Room 1st Floor |
|---|---|---|
| Primary Bedroom 1st Floor | Other Heated addition, 1st Floor | Bedroom 1st Floor |
| Bedroom 1st Floor |
| ConstructionManufactured Home |
|---|
| Basement |
| Exterior FeaturesBarn, Fence - Dog, Outbuilding, Shed |
| Exterior Wood, Vinyl | Disability Features One-Level Home, 1st Floor Bedroom, 1st Floor Full Bathrm, One-Level Home |
|---|---|
| Foundation Float Slab | House Color |
| Floors Vinyl, Laminate | Building Certifications |
| Roof Metal | HERS Index |
| DirectionsFrom Derby Center take RTE 111 for 3.8 miles. Driveway is on the left. It is hard to see house from the road. Sign on the property. |
|---|
| Lot Description, Mountain View, Secluded, Sloping, Horse Prop, Pasture, Fields, View, Country Setting |
| Garage & Parking , |
| Road Frontage 125 | Water Access |
|---|---|
| Suitable Use | Water Type |
| Driveway Gravel | Water Body |
| Flood Zone No | Zoning residential |
| School District Orleans Essex North | Middle North Country Junior High |
|---|---|
| Elementary Holland Elementary School | High North Country Union High Sch |
| Heat Fuel Wood Pellets, Pellet | Excluded |
|---|---|
| Heating/Cool None, In Floor, Hot Air | Negotiable |
| Sewer 1000 Gallon, Private, Septic, Leach Field, Concrete | Parcel Access ROW |
| Water Drilled Well, Private | ROW for Other Parcel |
| Water Heater Electric, Tank | Financing |
| Cable Co | Documents |
| Electric 100 Amp, Circuit Breaker(s) | Tax ID 297-094-10434 |

† The remarks published on this webpage originate from Listed By Mathew Ghafoori of via the NNEREN IDX Program and do not represent the views and opinions of Coldwell Banker Hickok & Boardman. Coldwell Banker Hickok & Boardman Realty cannot be held responsible for possible violations of copyright resulting from the posting of any data from the NNEREN IDX Program.

 Back to Search Results
Back to Search Results