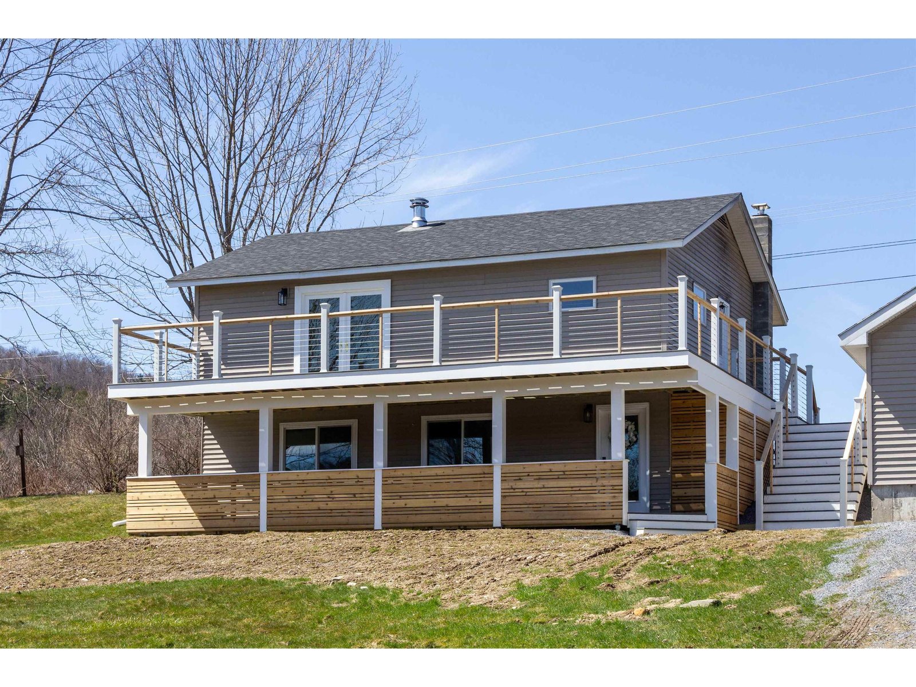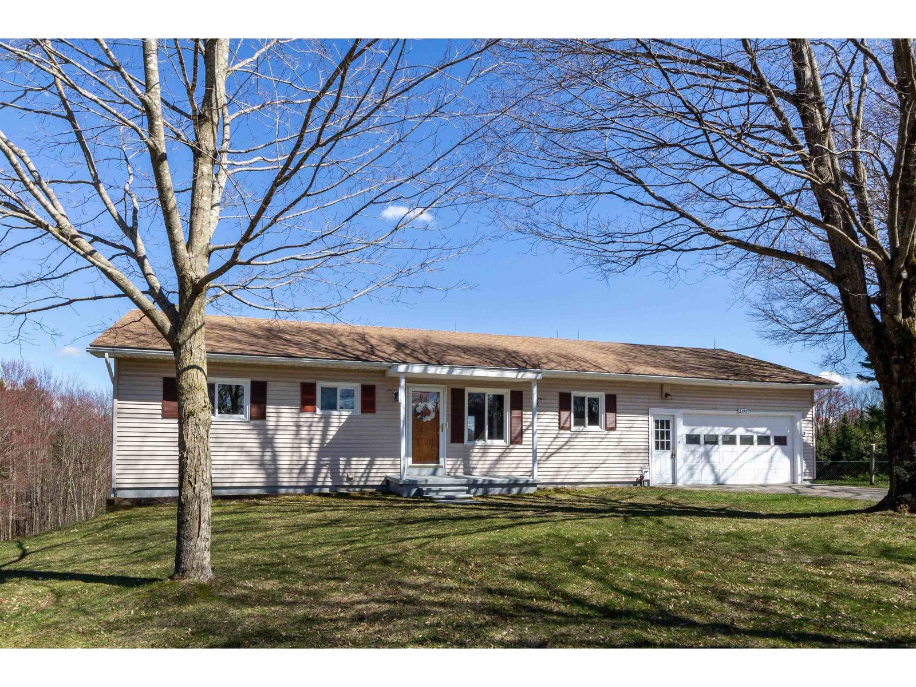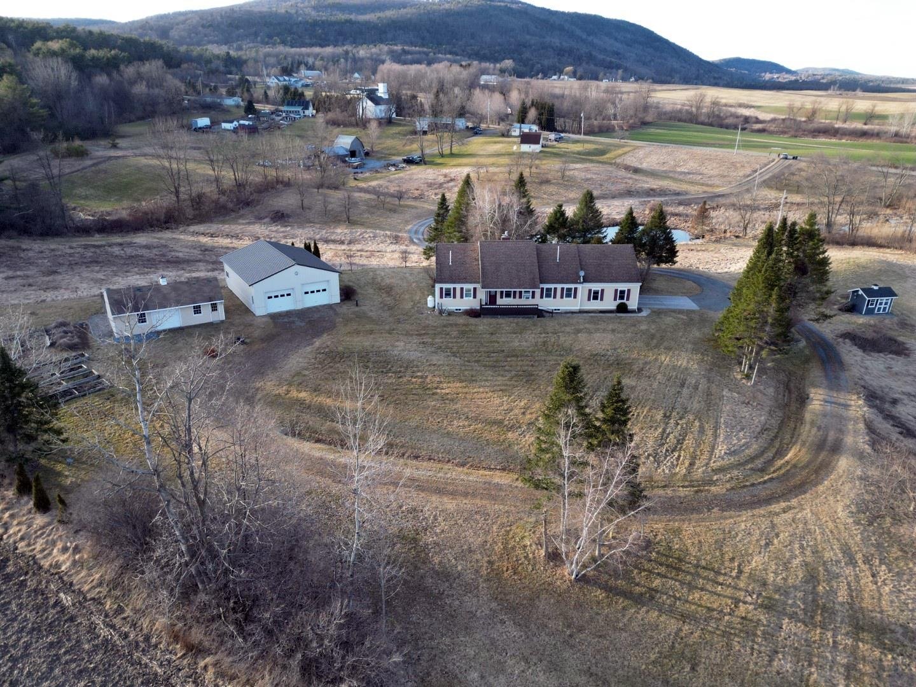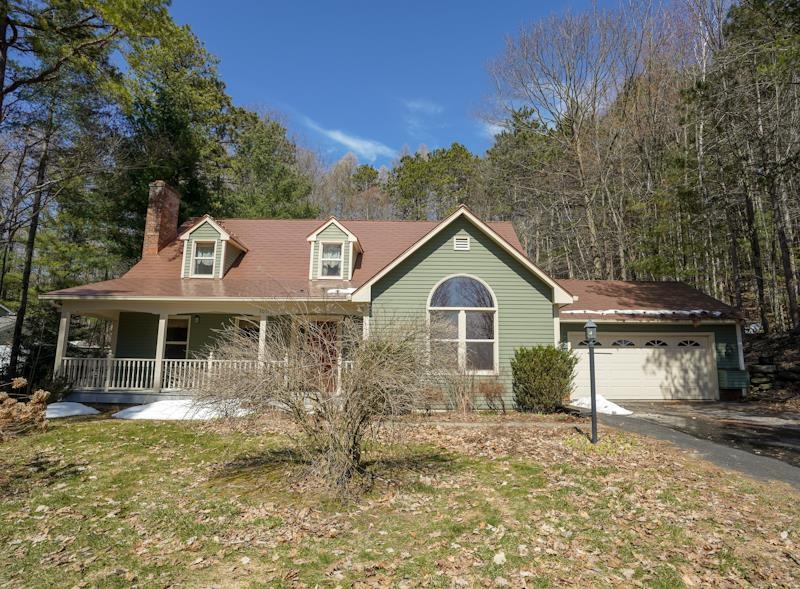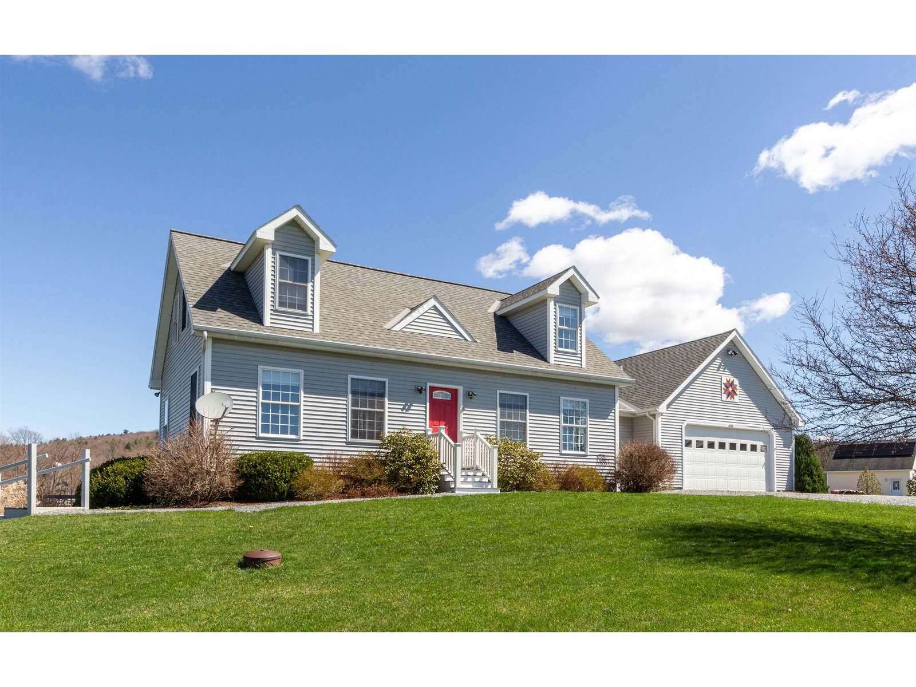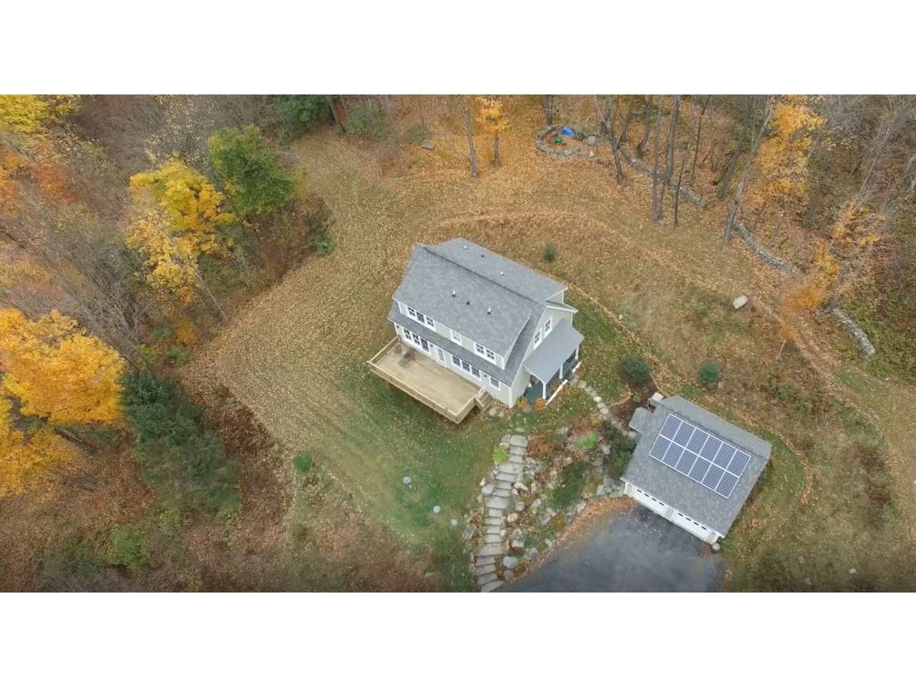Sold Status
$435,000 Sold Price
House Type
3 Beds
3 Baths
2,457 Sqft
Sold By Polli Properties
Similar Properties for Sale
Request a Showing or More Info

Call: 802-863-1500
Mortgage Provider
Mortgage Calculator
$
$ Taxes
$ Principal & Interest
$
This calculation is based on a rough estimate. Every person's situation is different. Be sure to consult with a mortgage advisor on your specific needs.
Huntington
Privacy, views of Camel’s Hump and an amazing open floor plan with light-filled spaces. 5.2-acre homesite with both wooded and open areas is the setting for our contemporary cape with 2457 sq. ft., 3 bedrooms, 2.5 baths and a finished walkout basement with daylight windows. Enjoy the custom cabinetry, granite countertops, stainless steel appliances and great island in our open kitchen. A great-room style allows for gatherings in the dining and living room to flow beautifully. Gleaming hardwood floors and a gas stove accent the great-room area. The first floor also features an office, laundry, half bath, and mudroom entry. The master bedroom has great views, a custom bath with a tiled shower, and a walk-in closet. Two additional bedrooms and a full guest bath on the second floor. On the walkout level, enjoy a family room retreat and great storage. The oversized deck is perfect for relaxing and enjoying the southern sun and mountain views. Detached two-car garage with storage above. Great improvements include owned solar panels, generator, AC/heat pump split in living room, amazing bluestone entry steps, extensive landscaping, stone walls, and fire pit. See 3-D tour above! †
Property Location
Property Details
| Sold Price $435,000 | Sold Date Nov 18th, 2019 | |
|---|---|---|
| List Price $435,000 | Total Rooms 8 | List Date Aug 22nd, 2019 |
| MLS# 4772361 | Lot Size 5.200 Acres | Taxes $9,384 |
| Type House | Stories 2 | Road Frontage 225 |
| Bedrooms 3 | Style Contemporary, Cape | Water Frontage |
| Full Bathrooms 1 | Finished 2,457 Sqft | Construction No, Existing |
| 3/4 Bathrooms 1 | Above Grade 1,966 Sqft | Seasonal No |
| Half Bathrooms 1 | Below Grade 491 Sqft | Year Built 2007 |
| 1/4 Bathrooms 0 | Garage Size 2 Car | County Chittenden |
| Interior FeaturesDining Area, Kitchen Island, Kitchen/Dining, Kitchen/Living, Laundry Hook-ups, Living/Dining, Primary BR w/ BA, Natural Light, Walk-in Closet, Walk-in Pantry, Laundry - 1st Floor |
|---|
| Equipment & AppliancesMicrowave, Exhaust Hood, Dryer, Range-Gas, Refrigerator, Dishwasher, Washer, Mini Split, CO Detector, Satellite Dish, Security System, Smoke Detectr-HrdWrdw/Bat, Stove-Gas, Gas Heat Stove |
| Kitchen 13'x13'6", 1st Floor | Dining Room 16'6"x13', 1st Floor | Living Room 13'x18', 1st Floor |
|---|---|---|
| Office/Study 8'6"x9', 1st Floor | Primary Bedroom 13'x12'6", 2nd Floor | Bedroom 12'x12', 2nd Floor |
| Bedroom 13'x12'6", 2nd Floor | Family Room 17'6"x27', Basement |
| ConstructionStick Built Offsite |
|---|
| BasementWalkout, Unfinished, Interior Stairs, Full, Finished, Daylight, Climate Controlled |
| Exterior FeaturesDeck, Porch - Covered, Window Screens, Windows - Double Pane, Windows - Low E |
| Exterior Clapboard | Disability Features 1st Floor 1/2 Bathrm, Kitchen w/5 ft Diameter, Kitchen w/5 Ft. Diameter, 1st Floor Laundry |
|---|---|
| Foundation Poured Concrete | House Color Taupe |
| Floors Tile, Carpet, Hardwood | Building Certifications |
| Roof Shingle-Asphalt, Shingle - Asphalt | HERS Index |
| DirectionsTake VT Rte 116 south to Hollow Road. Turn left onto Hollow Road. Turn left onto Lincoln Hill Road. Home just over 1/4 mile on the right. |
|---|
| Lot DescriptionYes, Mountain View, Level, Landscaped, Sloping, View, Country Setting, Wooded, Steep, View, Wooded, Unpaved, Rural Setting |
| Garage & Parking Detached, Auto Open, Storage Above, Driveway, Garage |
| Road Frontage 225 | Water Access |
|---|---|
| Suitable Use | Water Type |
| Driveway Crushed/Stone | Water Body |
| Flood Zone No | Zoning Residential |
| School District Chittenden East | Middle Camels Hump Middle USD 17 |
|---|---|
| Elementary Brewster Pierce School | High Mt. Mansfield USD #17 |
| Heat Fuel Gas-LP/Bottle | Excluded Shelving in first floor office DNS. |
|---|---|
| Heating/Cool Multi Zone, Hot Water, Baseboard, Mini Split | Negotiable |
| Sewer Septic, Leach Field - Existing, Leach Field - On-Site, On-Site Septic Exists, Septic Design Available, Septic | Parcel Access ROW No |
| Water Drilled Well, On-Site Well Exists | ROW for Other Parcel Yes |
| Water Heater Domestic, Off Boiler, Owned | Financing |
| Cable Co Comcast/Waitsfield Tel. | Documents Deed, Bldg Plans (Blueprint), Survey, Septic Design, Property Disclosure, State Wastewater Permit, Survey |
| Electric Generator, 200 Amp, 220 Plug, Circuit Breaker(s), Underground | Tax ID 303-096-10907 |

† The remarks published on this webpage originate from Listed By Nancy Jenkins of Nancy Jenkins Real Estate via the NNEREN IDX Program and do not represent the views and opinions of Coldwell Banker Hickok & Boardman. Coldwell Banker Hickok & Boardman Realty cannot be held responsible for possible violations of copyright resulting from the posting of any data from the NNEREN IDX Program.

 Back to Search Results
Back to Search Results