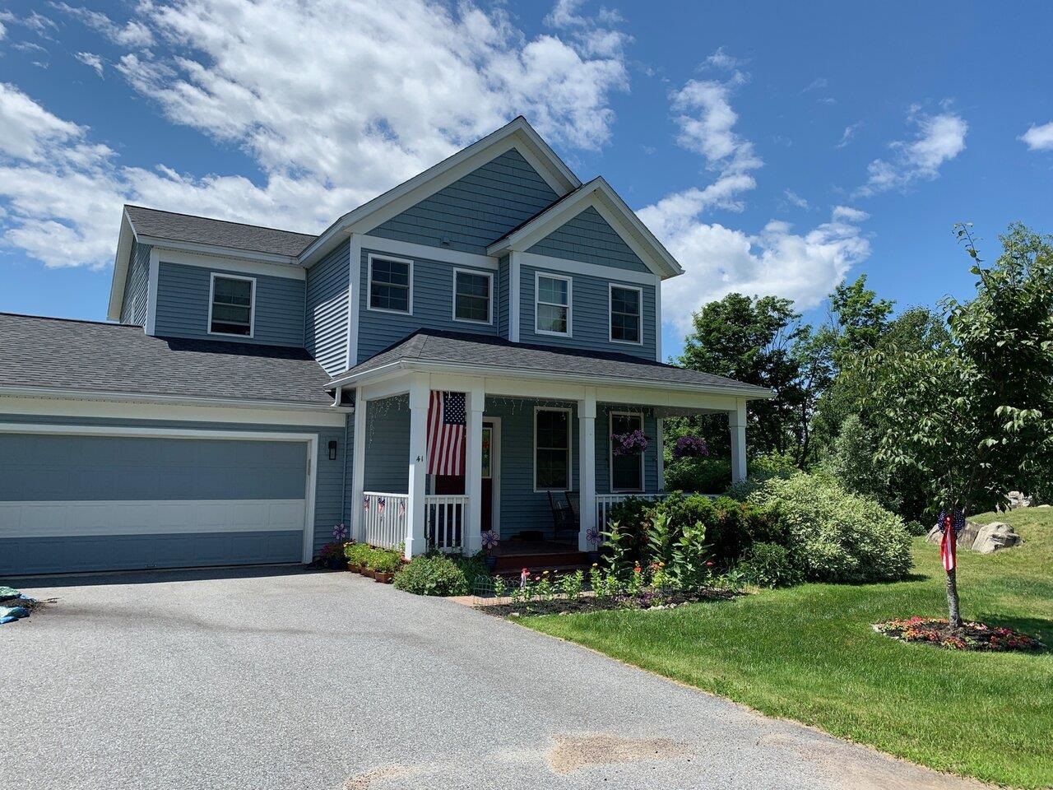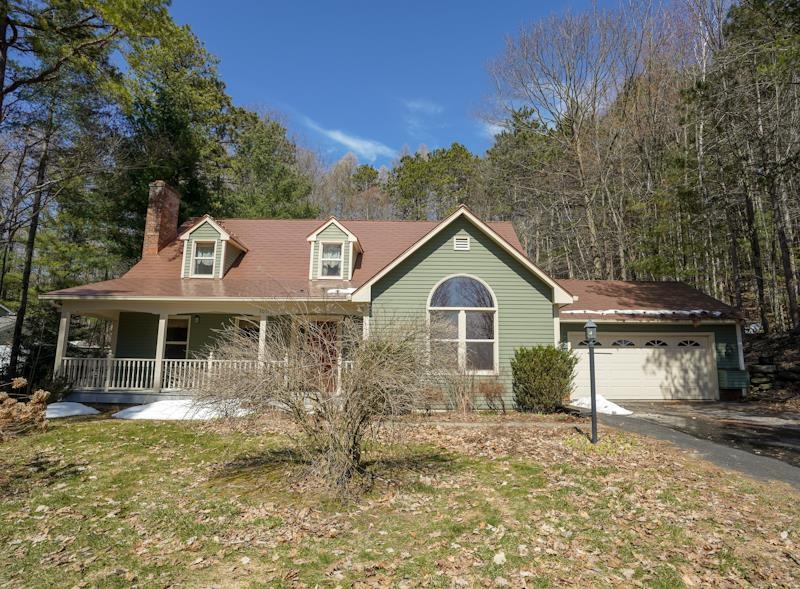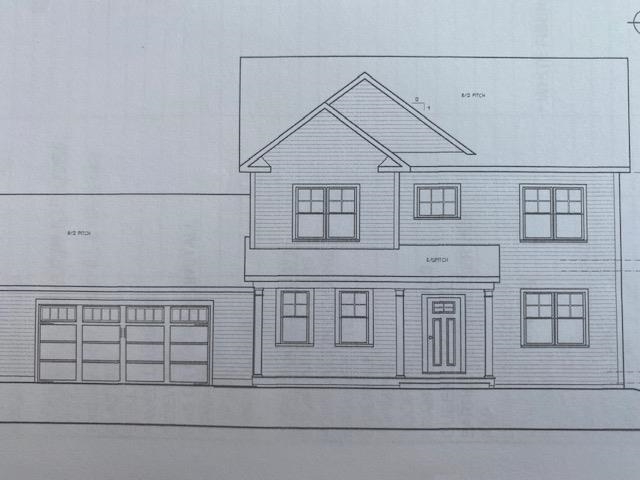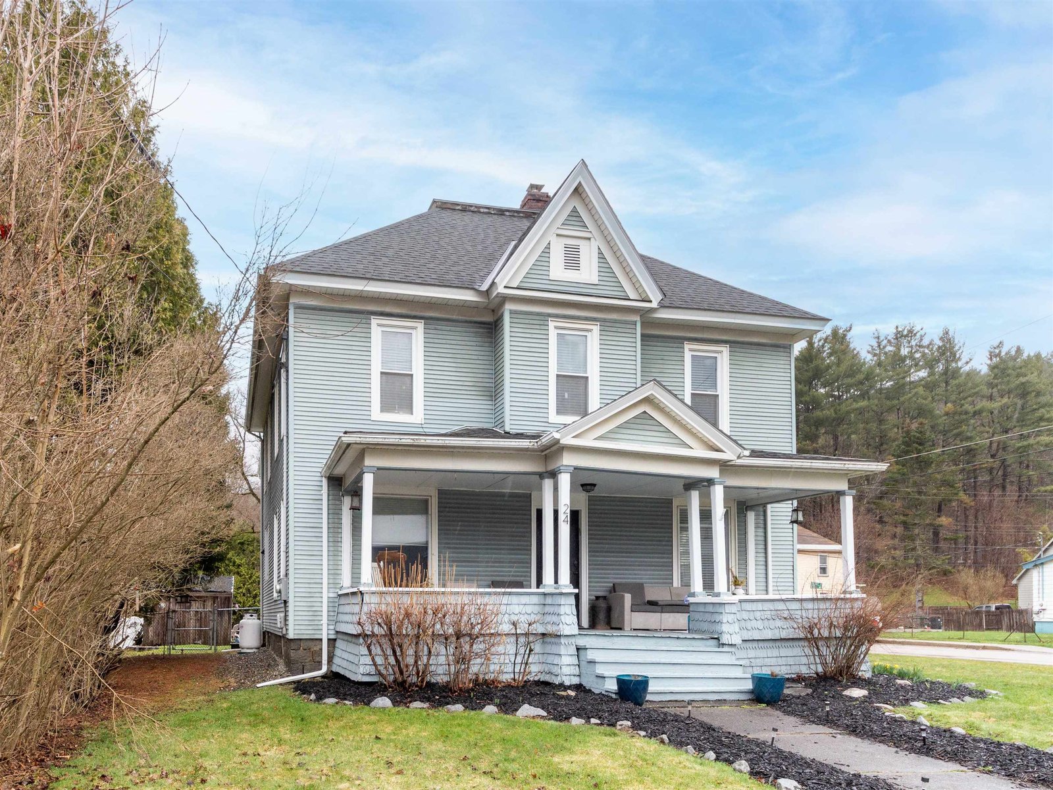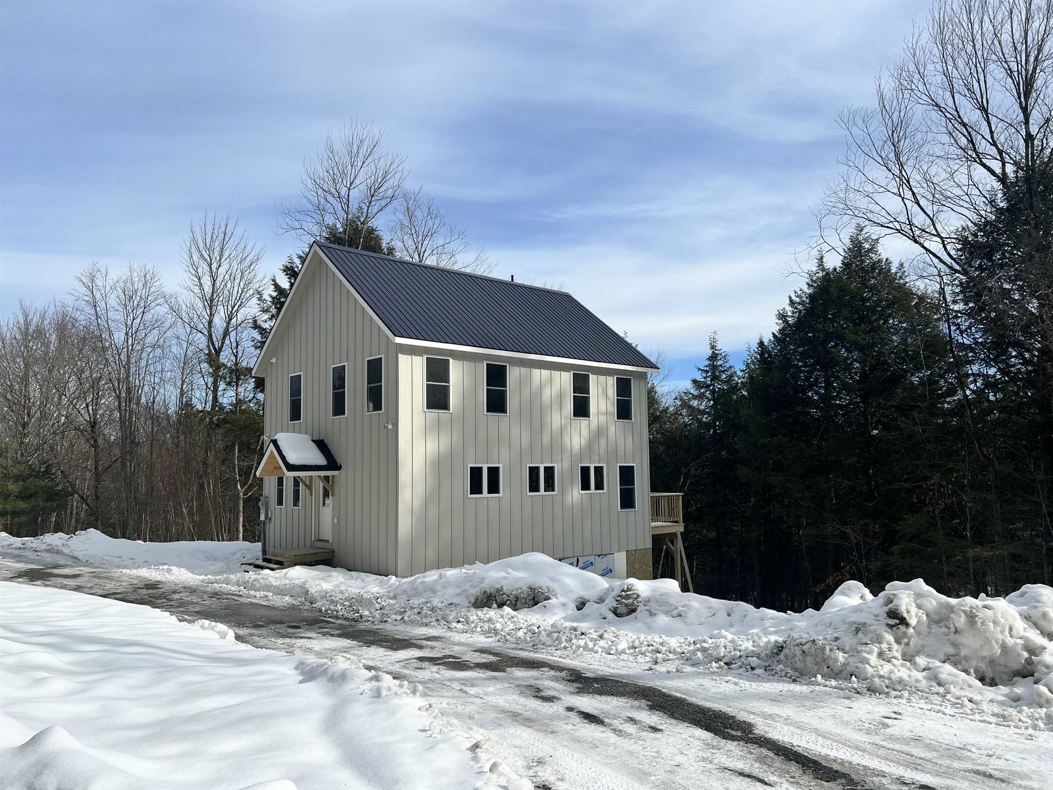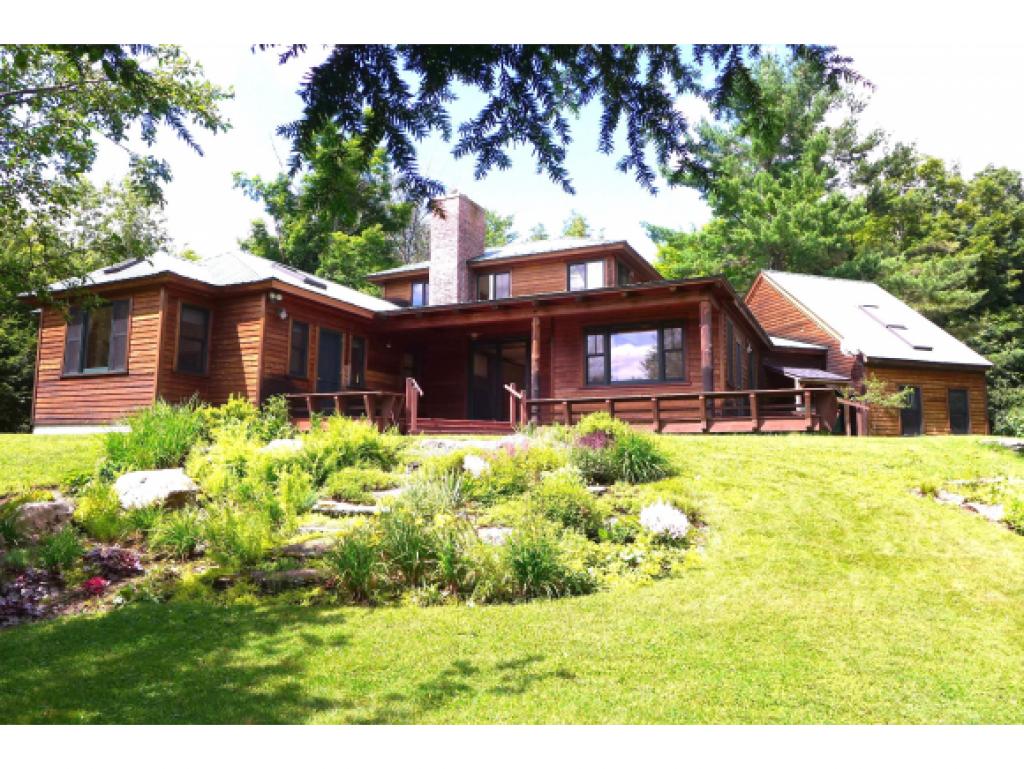Sold Status
$482,000 Sold Price
House Type
4 Beds
6 Baths
3,594 Sqft
Sold By Flex Realty
Similar Properties for Sale
Request a Showing or More Info

Call: 802-863-1500
Mortgage Provider
Mortgage Calculator
$
$ Taxes
$ Principal & Interest
$
This calculation is based on a rough estimate. Every person's situation is different. Be sure to consult with a mortgage advisor on your specific needs.
Huntington
Exceptional craftsmanship is evident in this beautiful contemporary! Located in a 16+ acre private setting; the new owners will enjoy beautiful views, a pond and great hiking and ski trails. This home boasts quality construction with a curved mudroom, hardwood flooring, multiple skylights to take advantage of the natural light, standing seam metal roof as well as a newly installed leach field. Thoughtfully designed for luxurious one level living, you will find a spacious kitchen with new granite counter tops and new stainless appliances and an adjacent sitting area with a cozy gas fireplace. A huge walk-in closet and updated bath complement the beautiful first floor master bedroom. There is plenty of room for guests in the 2nd floor studio or lower level bedroom; both with an attached bath. The 2 car garage includes a workshop and the large barn offers many possibilities. Convenient 1 bedroom in-law apartment offers additional 750+/- SF and is perfect as a rental or for a caretaker. †
Property Location
Property Details
| Sold Price $482,000 | Sold Date Mar 31st, 2016 | |
|---|---|---|
| List Price $499,500 | Total Rooms 9 | List Date Feb 4th, 2016 |
| MLS# 4470250 | Lot Size 16.100 Acres | Taxes $23,241 |
| Type House | Stories 2 | Road Frontage 388 |
| Bedrooms 4 | Style Adirondack, Contemporary | Water Frontage |
| Full Bathrooms 3 | Finished 3,594 Sqft | Construction Existing |
| 3/4 Bathrooms 1 | Above Grade 2,496 Sqft | Seasonal No |
| Half Bathrooms 2 | Below Grade 1,098 Sqft | Year Built 2003 |
| 1/4 Bathrooms | Garage Size 2 Car | County Chittenden |
| Interior FeaturesSmoke Det-Hardwired, Central Vacuum, Handicap Modified, Fireplace-Gas, Natural Woodwork, Wood Stove Hook-up, Hearth, Walk-in Pantry, Walk-in Closet, Vaulted Ceiling, Soaking Tub, Skylight, In Law Apartment, Primary BR with BA, Island, 1 Fireplace, Attic, Pantry, Laundry Hook-ups, 1st Floor Laundry |
|---|
| Equipment & AppliancesRefrigerator, Microwave, Washer, Dishwasher, Range-Electric, Dryer, Central Vacuum, CO Detector, Kitchen Island |
| Kitchen 22'6 x 12'3, 1st Floor | Dining Room 17' x 14'10, 1st Floor | Living Room 16'3 x 15, 1st Floor |
|---|---|---|
| Office/Study 10'4 x 5'8, 2nd Floor | Utility Room 7' x 7', 1st Floor | Primary Bedroom 22'6 x 14'6, 1st Floor |
| Bedroom 17'4 x 15', 2nd Floor | Bedroom 21'6 x 15'6, Basement | Den 15'6 x 11', Basement |
| Other 6' x 6', 1st Floor | Other 16'5 x 15, 2nd Floor |
| ConstructionWood Frame, Existing |
|---|
| BasementInterior, Finished, Concrete, Interior Stairs, Daylight, Storage Space, Full |
| Exterior FeaturesPatio, Deck, Window Screens, Barn, Porch-Covered, Shed |
| Exterior Wood, Clapboard, Cedar | Disability Features Bathrm w/step-in Shower, Bathrm w/tub, Access. Laundry No Steps, Access. Common Use Areas, Grab Bars in Bathrm, 1st Floor Full Bathrm, 1st Floor Bedroom, Handicap Modified |
|---|---|
| Foundation Wood, Concrete | House Color Cedar |
| Floors Vinyl, Carpet, Ceramic Tile, Softwood, Hardwood, Slate/Stone | Building Certifications |
| Roof Standing Seam, Metal | HERS Index |
| DirectionsFrom US-2 in Richmond, turn onto Bridge St, then right onto Huntington Rd, continue bearing left onto East St, continue onto Bert White Rd, then left onto Handy Rd. Turn left onto driveway at fork in Handy Rd, see a "501â sign. |
|---|
| Lot DescriptionPond, Mountain View, Secluded, Landscaped, Pasture, Fields, Trail/Near Trail, View, Country Setting, Abuts Conservation |
| Garage & Parking Attached, Storage Above |
| Road Frontage 388 | Water Access |
|---|---|
| Suitable UseLand:Mixed | Water Type |
| Driveway Gravel | Water Body |
| Flood Zone Unknown | Zoning Rural Res |
| School District Chittenden East | Middle Camels Hump Middle USD 17 |
|---|---|
| Elementary Brewster Pierce School | High Mt. Mansfield USD #17 |
| Heat Fuel Gas-LP/Bottle, Kerosene, Oil | Excluded |
|---|---|
| Heating/Cool Multi Zone, Radiant, Wall Furnace, Hot Water, Baseboard, Multi Zone | Negotiable |
| Sewer 1000 Gallon, Private, Septic, Leach Field, Concrete | Parcel Access ROW No |
| Water Spring, Drilled Well, Private | ROW for Other Parcel |
| Water Heater Domestic, Tank, Owned | Financing Conventional |
| Cable Co | Documents Association Docs, Property Disclosure, Deed, Septic Design, Survey, Plot Plan, Survey |
| Electric 200 Amp, Circuit Breaker(s), Wired for Generator | Tax ID 30309610350 |

† The remarks published on this webpage originate from Listed By Barbara Trousdale of Preferred Properties - Off: 802-862-9106 via the NNEREN IDX Program and do not represent the views and opinions of Coldwell Banker Hickok & Boardman. Coldwell Banker Hickok & Boardman Realty cannot be held responsible for possible violations of copyright resulting from the posting of any data from the NNEREN IDX Program.

 Back to Search Results
Back to Search Results