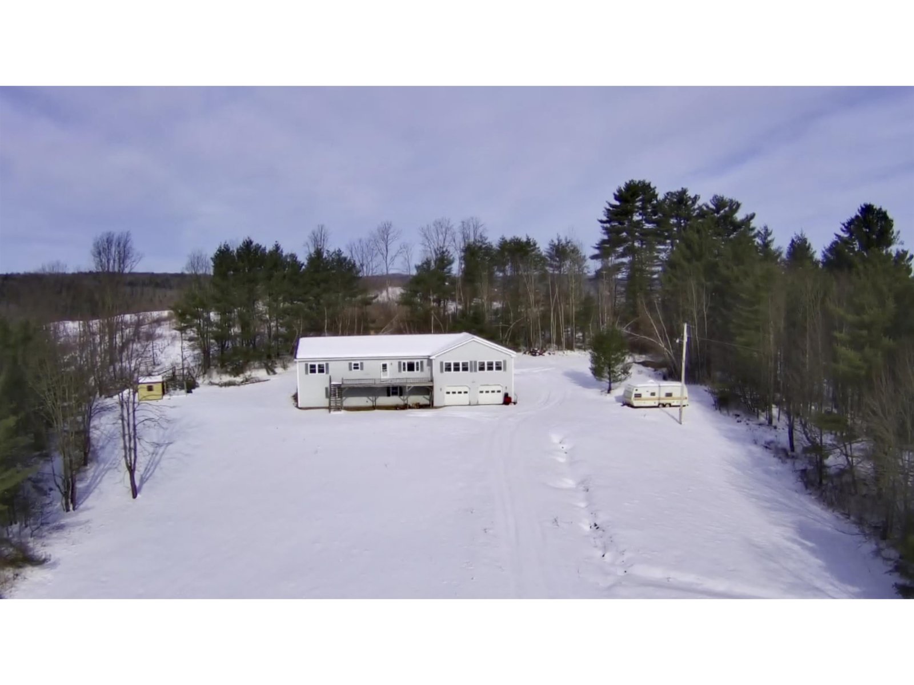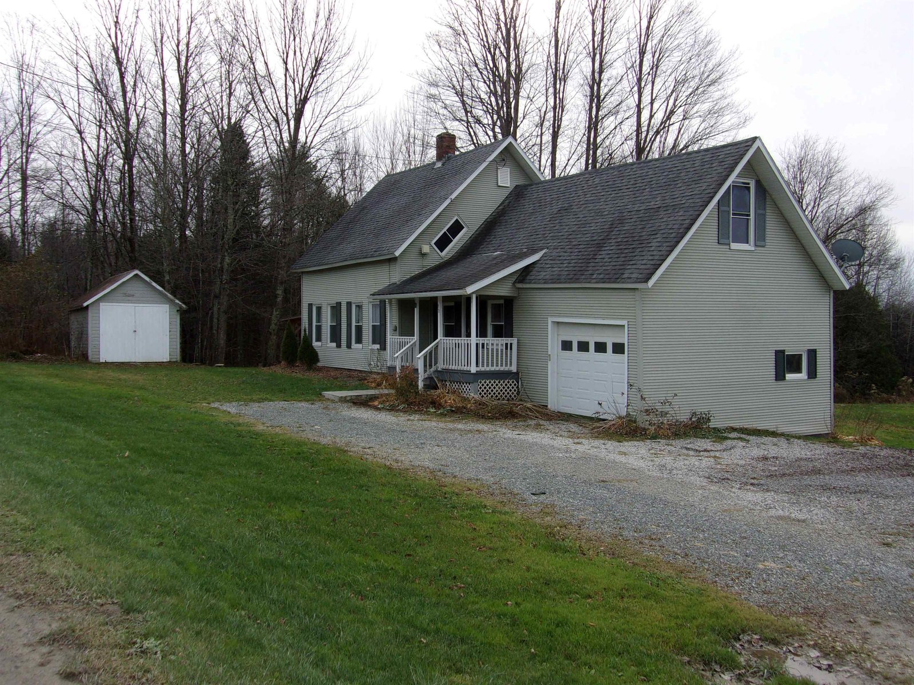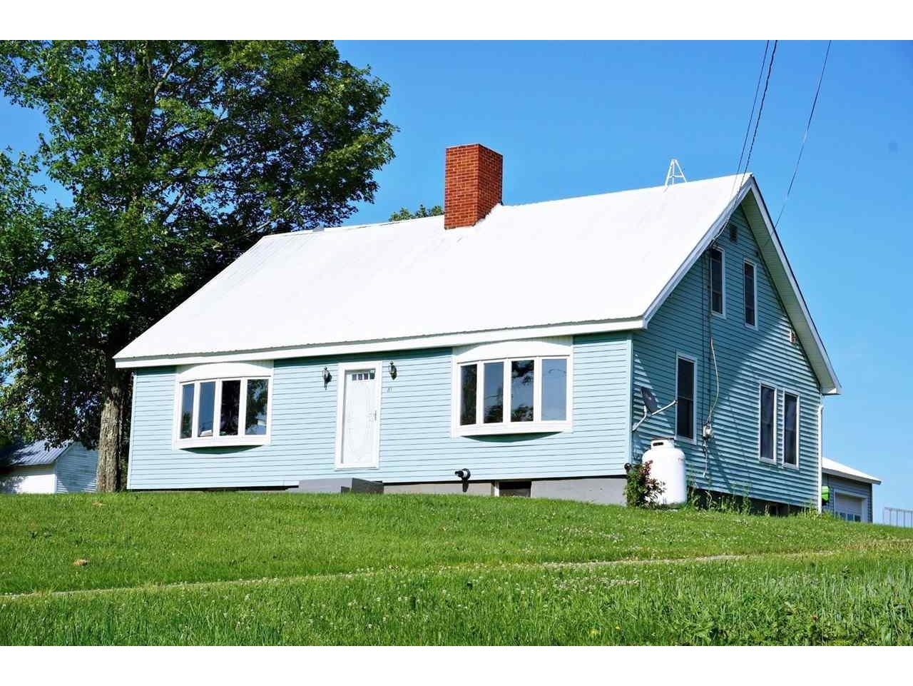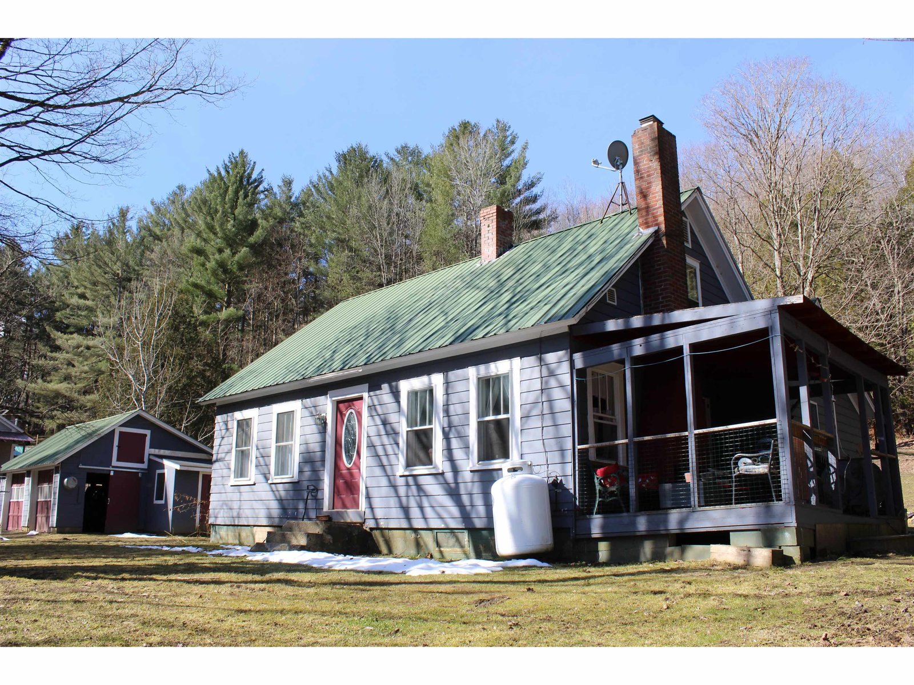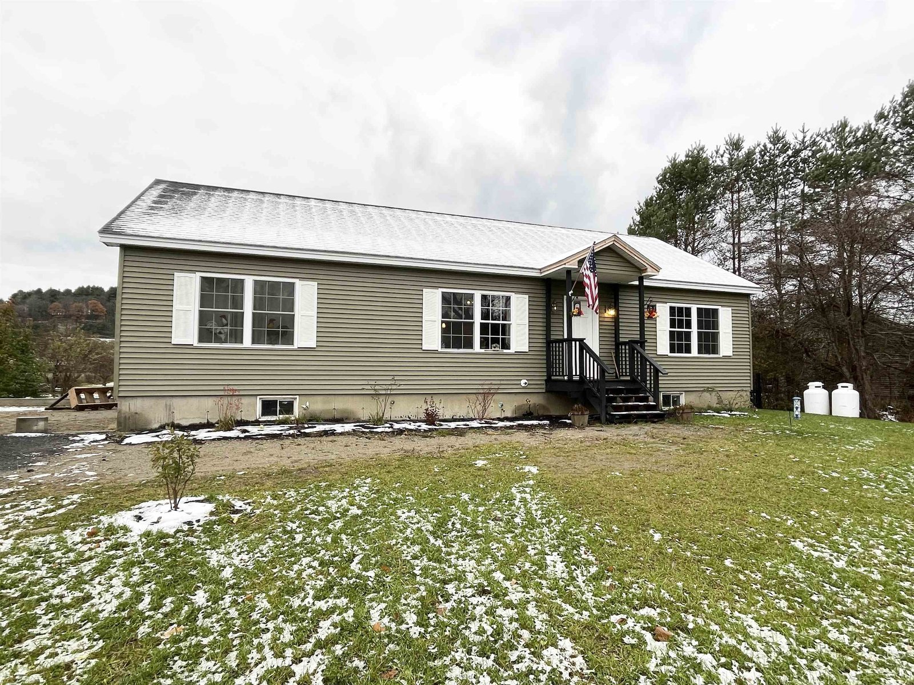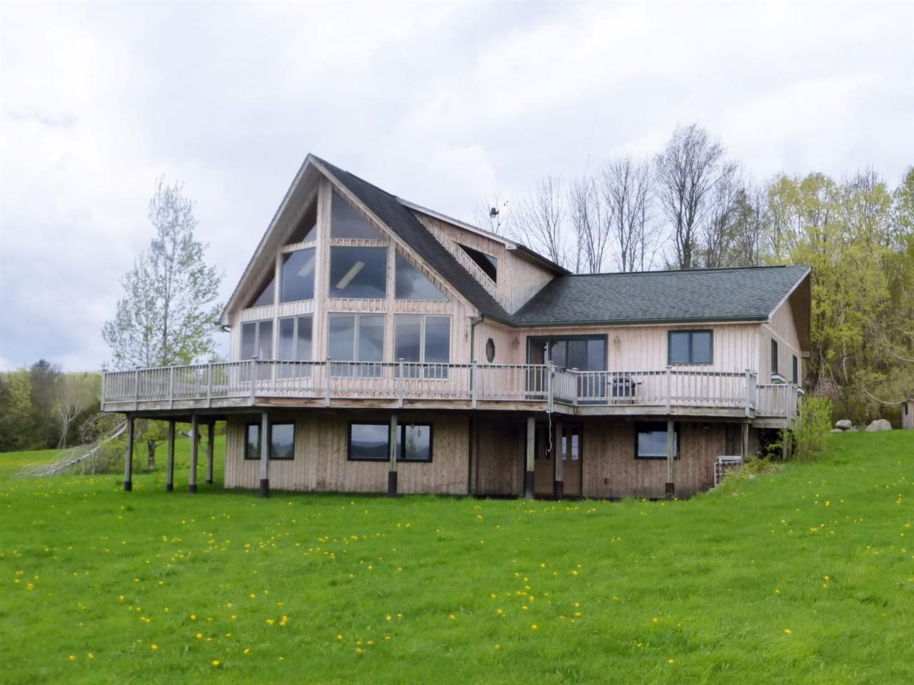Sold Status
$260,000 Sold Price
House Type
3 Beds
4 Baths
2,391 Sqft
Sold By Century 21 Farm & Forest
Similar Properties for Sale
Request a Showing or More Info

Call: 802-863-1500
Mortgage Provider
Mortgage Calculator
$
$ Taxes
$ Principal & Interest
$
This calculation is based on a rough estimate. Every person's situation is different. Be sure to consult with a mortgage advisor on your specific needs.
Price Just Reduced!! This home sits up high in a very picturesque setting. Mostly open 10.3 acres offering outstanding views of mountains & countryside. Living room has cathedral ceiling & overlooks incredible views. Large kitchen/dining area with island & hardwood floors. Main level Master Bedroom has full bath with whirlpool tub, stand-alone shower and double sinks. Second level offers 2 more bedrooms plus a loft overlooking the living room, which could be an office, study, etc. Full finished walkout basement with a huge family room. Radiant heat, air exchanger, huge wrap-around deck. There is a huge 2-car garage with semi-finished space above. House is in very good condition; however, it will need a roof in the near future. Estimate is on file. Quite private yet easily accessible to Irasburg, Orleans & I-91. †
Property Location
Property Details
| Sold Price $260,000 | Sold Date Jul 29th, 2019 | |
|---|---|---|
| List Price $300,000 | Total Rooms 11 | List Date Nov 27th, 2018 |
| MLS# 4728861 | Lot Size 10.300 Acres | Taxes $8,395 |
| Type House | Stories 3 | Road Frontage 334 |
| Bedrooms 3 | Style Chalet/A Frame, Contemporary | Water Frontage |
| Full Bathrooms 2 | Finished 2,391 Sqft | Construction No, Existing |
| 3/4 Bathrooms 1 | Above Grade 2,391 Sqft | Seasonal No |
| Half Bathrooms 1 | Below Grade 0 Sqft | Year Built 1999 |
| 1/4 Bathrooms 0 | Garage Size 2 Car | County Orleans |
| Interior FeaturesCathedral Ceiling, Dining Area, Hot Tub, Kitchen Island, Kitchen/Dining, Primary BR w/ BA, Natural Light, Natural Woodwork, Skylight, Vaulted Ceiling, Walk-in Closet, Laundry - 1st Floor |
|---|
| Equipment & AppliancesMicrowave, Range-Gas, Dryer, Refrigerator, Dishwasher, Cook Top-Gas, Washer, , Furnace - Pellet |
| Living Room 24 x 21, 1st Floor | Kitchen - Eat-in 24 x 18, 1st Floor | Primary Bedroom 15.5 x 20, 1st Floor |
|---|---|---|
| Bedroom 10.4 x 11.4, 2nd Floor | Bedroom 10.4 x 11.4, 2nd Floor | Office/Study 13.8 x 14, 2nd Floor |
| Other 8.5 x 14.6, Basement | Other 10.3 x 11.2, Basement | Other 10.3 x 13.10, Basement |
| Other 11 x 7.4, Basement | Family Room 23.10 x 18, Basement |
| ConstructionWood Frame |
|---|
| BasementWalkout, Finished, Concrete, Interior Stairs, Daylight, Full, Stairs - Interior, Walkout |
| Exterior FeaturesDeck, Garden Space, Outbuilding, Shed |
| Exterior Wood Siding | Disability Features |
|---|---|
| Foundation Poured Concrete | House Color Natural |
| Floors Carpet, Ceramic Tile, Hardwood | Building Certifications |
| Roof Shingle-Architectural | HERS Index |
| DirectionsTake Rte 58 east from Irasburg toward Orleans, turn right on Lake Region Rd, approx 0.8-mi to shared drive on right, home is on left. |
|---|
| Lot Description, Mountain View, Pasture, Country Setting, Sloping, Fields |
| Garage & Parking Detached, Storage Above, Driveway, Garage, On-Site |
| Road Frontage 334 | Water Access |
|---|---|
| Suitable Use | Water Type |
| Driveway Common/Shared, Gravel | Water Body |
| Flood Zone No | Zoning None |
| School District Orleans Central | Middle Irasburg Village School |
|---|---|
| Elementary Irasburg Village School | High Lake Region Union High Sch |
| Heat Fuel Wood Pellets, Pellet | Excluded |
|---|---|
| Heating/Cool None, Hot Water, Radiant | Negotiable |
| Sewer Septic, Mound | Parcel Access ROW |
| Water Drilled Well | ROW for Other Parcel |
| Water Heater Off Boiler | Financing |
| Cable Co | Documents |
| Electric 200 Amp, Other, Circuit Breaker(s), Wired for Generator | Tax ID 312-099-10133 |

† The remarks published on this webpage originate from Listed By Stephen Peacock of Century 21 Farm & Forest via the NNEREN IDX Program and do not represent the views and opinions of Coldwell Banker Hickok & Boardman. Coldwell Banker Hickok & Boardman Realty cannot be held responsible for possible violations of copyright resulting from the posting of any data from the NNEREN IDX Program.

 Back to Search Results
Back to Search Results