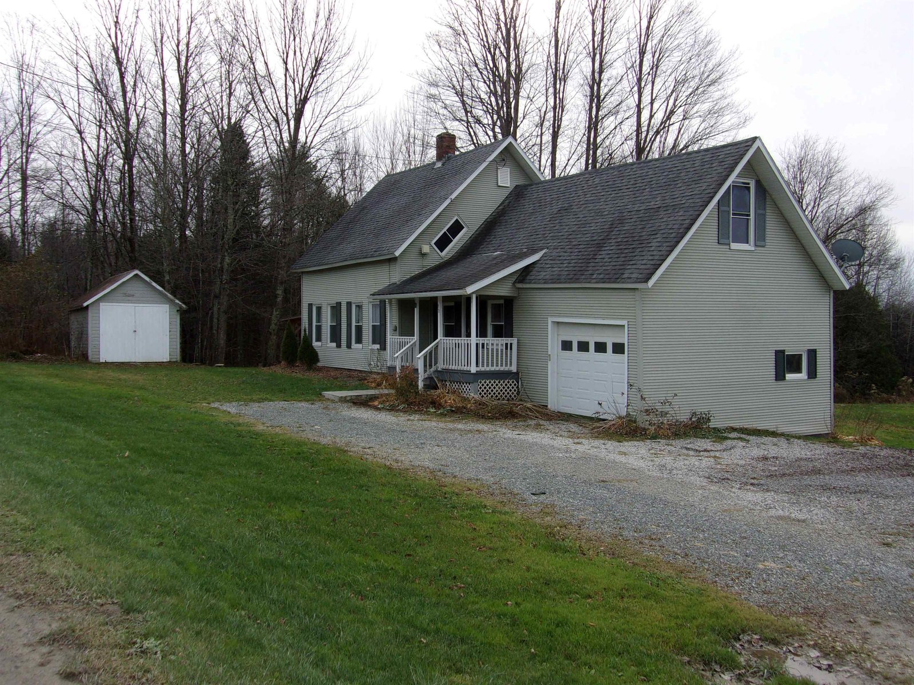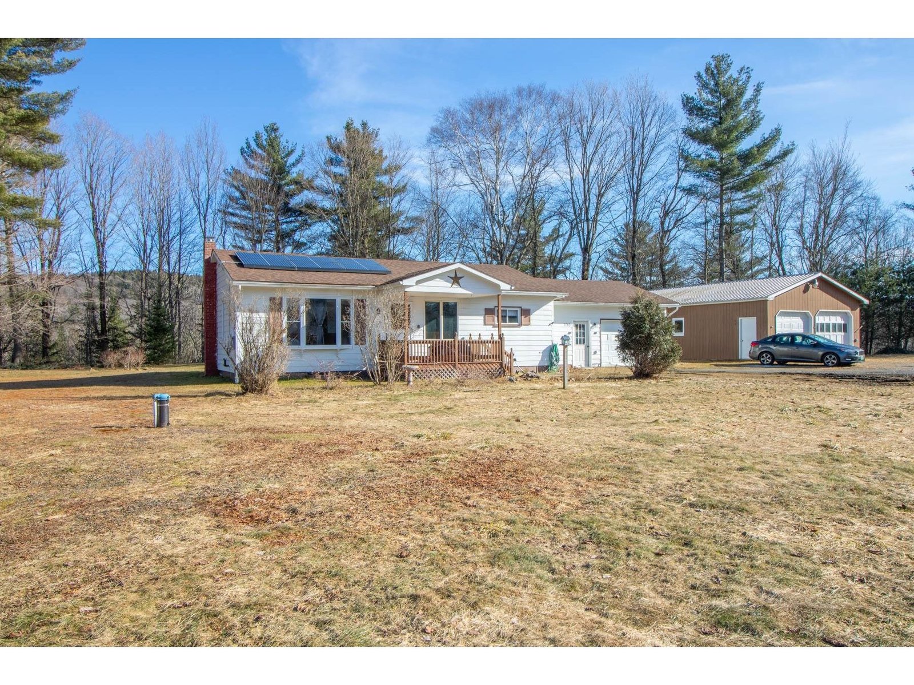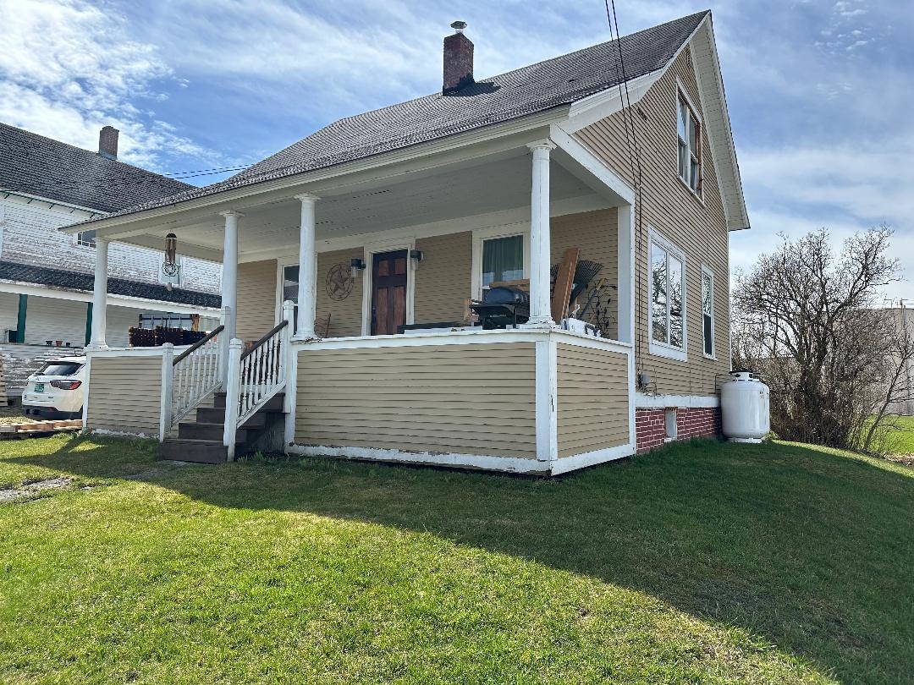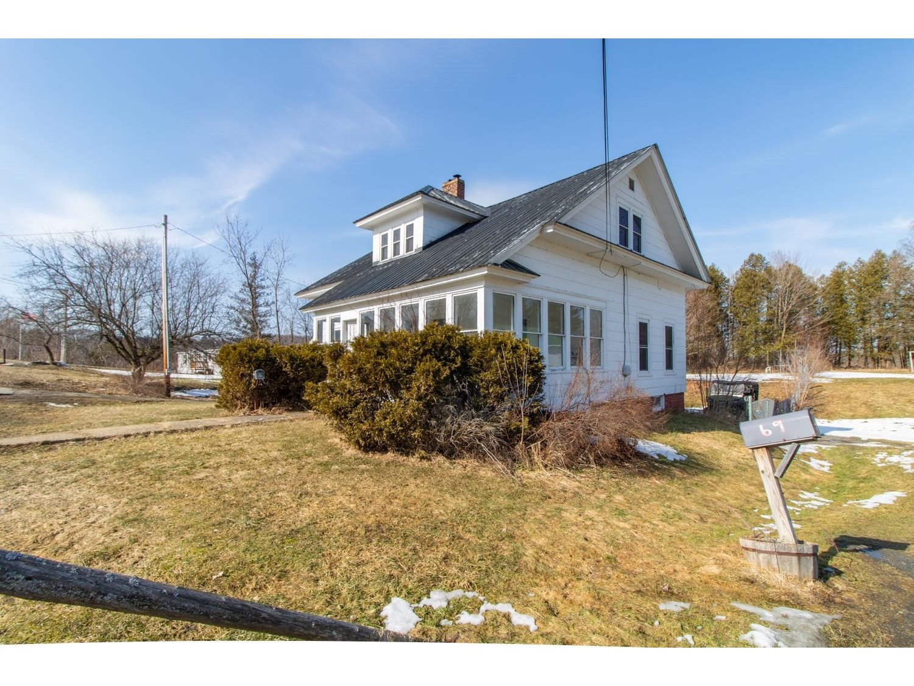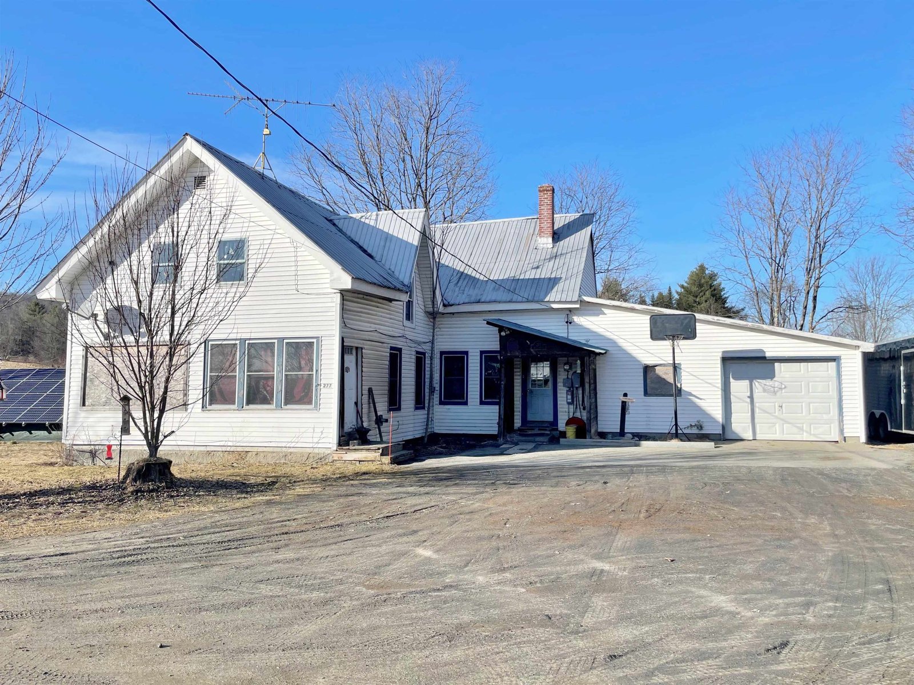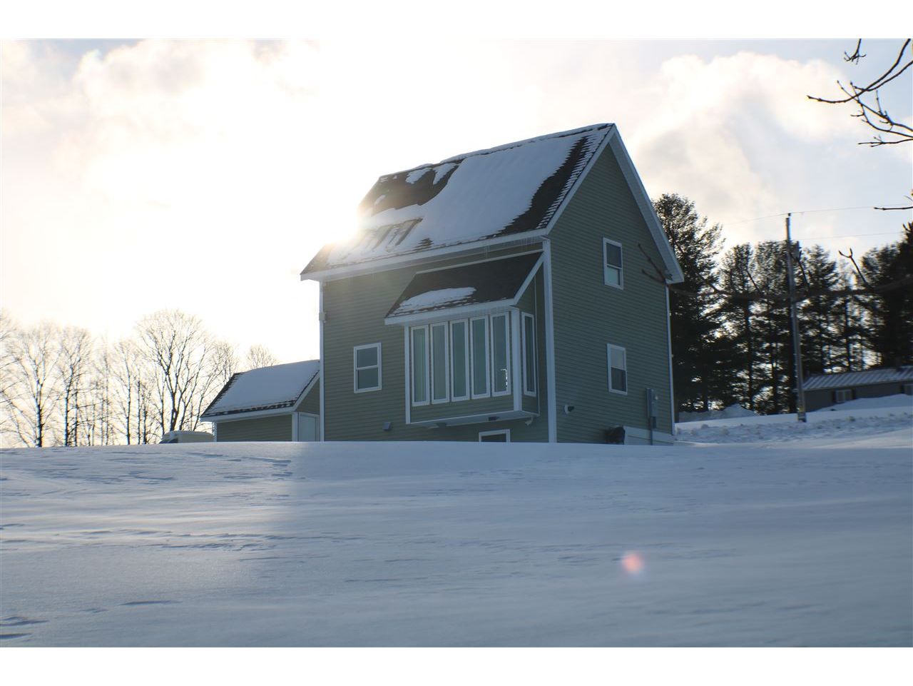Sold Status
$169,000 Sold Price
House Type
3 Beds
2 Baths
1,425 Sqft
Sold By Century 21 Farm & Forest
Similar Properties for Sale
Request a Showing or More Info

Call: 802-863-1500
Mortgage Provider
Mortgage Calculator
$
$ Taxes
$ Principal & Interest
$
This calculation is based on a rough estimate. Every person's situation is different. Be sure to consult with a mortgage advisor on your specific needs.
This modern country home was constructed with spacial and energy efficiency in mind while accentuating the landscape and inviting the sunrise views. The main floor of this house offers an open living / dining, an office & a well appointed kitchen offering granite counters tile floors, tile backslash and small details such as USB outlets. The upstairs is all master suite with cathedral ceilings and a jetted tub. The master bath offers extras such as heated floors and a heated towel rack. The lower level offers 2 guest rooms, another full bath, laundry facilities and utility closets. Extra storage is provided by the detached shed. The lot is almost entirely open lending itself well to gardens, animals, and / or play space. The house is located near the end of the town maintained section of the road. Come take a look at this quality modern country home! †
Property Location
Property Details
| Sold Price $169,000 | Sold Date May 2nd, 2019 | |
|---|---|---|
| List Price $169,900 | Total Rooms 6 | List Date Mar 7th, 2019 |
| MLS# 4739277 | Lot Size 5.090 Acres | Taxes $2,532 |
| Type House | Stories 2 | Road Frontage 562 |
| Bedrooms 3 | Style Modern Architecture, Contemporary, Colonial | Water Frontage |
| Full Bathrooms 2 | Finished 1,425 Sqft | Construction No, Existing |
| 3/4 Bathrooms 0 | Above Grade 993 Sqft | Seasonal No |
| Half Bathrooms 0 | Below Grade 432 Sqft | Year Built 2014 |
| 1/4 Bathrooms 0 | Garage Size Car | County Orleans |
| Interior FeaturesWhirlpool Tub |
|---|
| Equipment & AppliancesRefrigerator, Washer, Range-Electric, Dishwasher, Disposal, Exhaust Hood, Dryer, Security System, Smoke Detector, Radiant Floor |
| Kitchen/Dining 1st Floor | Living Room 1st Floor | Office/Study 1st Floor |
|---|---|---|
| Primary Bedroom 2nd Floor | Bath - Full 2nd Floor | Bedroom Basement |
| Bedroom Basement | Bath - Full Basement | Laundry Room Basement |
| Utility Room Basement |
| ConstructionWood Frame, Wood Frame |
|---|
| BasementInterior, Full, Daylight, Finished |
| Exterior FeaturesShed, Storage, Window Screens, Windows - Double Pane |
| Exterior Vinyl | Disability Features 1st Floor Bedroom |
|---|---|
| Foundation Concrete | House Color lgt green |
| Floors Bamboo, Tile, Carpet | Building Certifications |
| Roof Shingle-Asphalt | HERS Index |
| DirectionsFrom Irasburg Common Take RT 14 North to RT 58 (Lowell Mountain), About 3/4 of the way up Lowell Mountain Take Kidder Hill Road on the Right, bear right at the Y onto Kidder Hill Ridge to #1396, on the right. |
|---|
| Lot DescriptionYes, Agricultural Prop, View, Sloping, Mountain View, Pasture, Fields, Country Setting, View, Rural Setting, VAST |
| Garage & Parking , , Driveway |
| Road Frontage 562 | Water Access |
|---|---|
| Suitable UseRecreation, Residential | Water Type |
| Driveway Gravel | Water Body |
| Flood Zone No | Zoning none |
| School District NA | Middle Irasburg Village School |
|---|---|
| Elementary Irasburg Village School | High Lake Region Union High Sch |
| Heat Fuel Electric, Gas-LP/Bottle | Excluded |
|---|---|
| Heating/Cool Central Air, Humidifier, Hot Air | Negotiable |
| Sewer 1000 Gallon, Mound, On-Site Septic Exists, Septic Design Available | Parcel Access ROW Yes |
| Water Shared, Drilled Well, Reverse Osmosis, Purifier/Soft, Shared | ROW for Other Parcel |
| Water Heater On Demand, Gas-Lp/Bottle, Owned | Financing |
| Cable Co | Documents Deed, Survey, Property Disclosure |
| Electric 200 Amp, Circuit Breaker(s) | Tax ID 312-099-10865 |

† The remarks published on this webpage originate from Listed By Nicholas Maclure of Century 21 Farm & Forest via the NNEREN IDX Program and do not represent the views and opinions of Coldwell Banker Hickok & Boardman. Coldwell Banker Hickok & Boardman Realty cannot be held responsible for possible violations of copyright resulting from the posting of any data from the NNEREN IDX Program.

 Back to Search Results
Back to Search Results