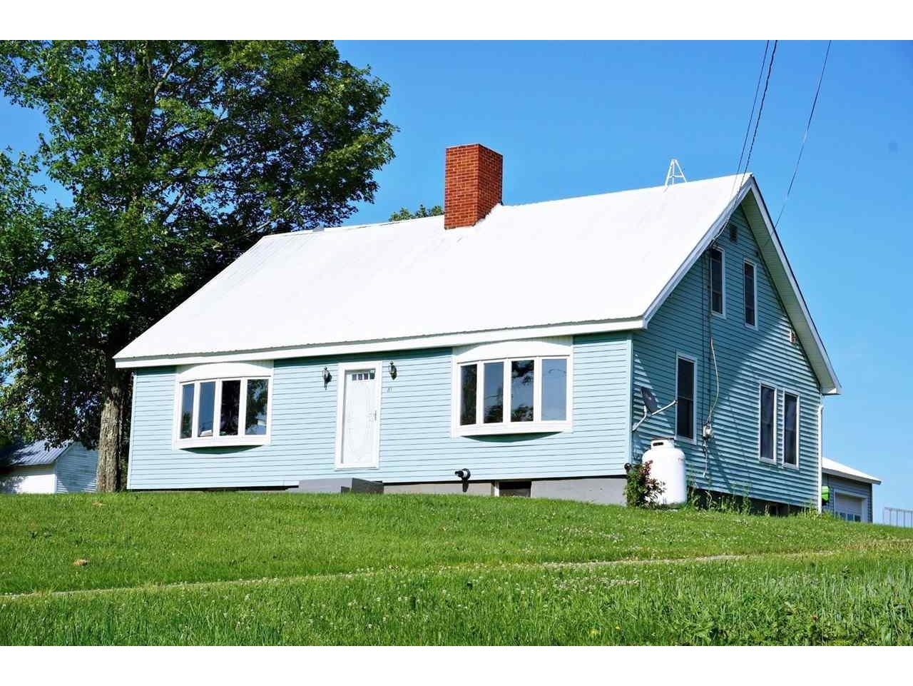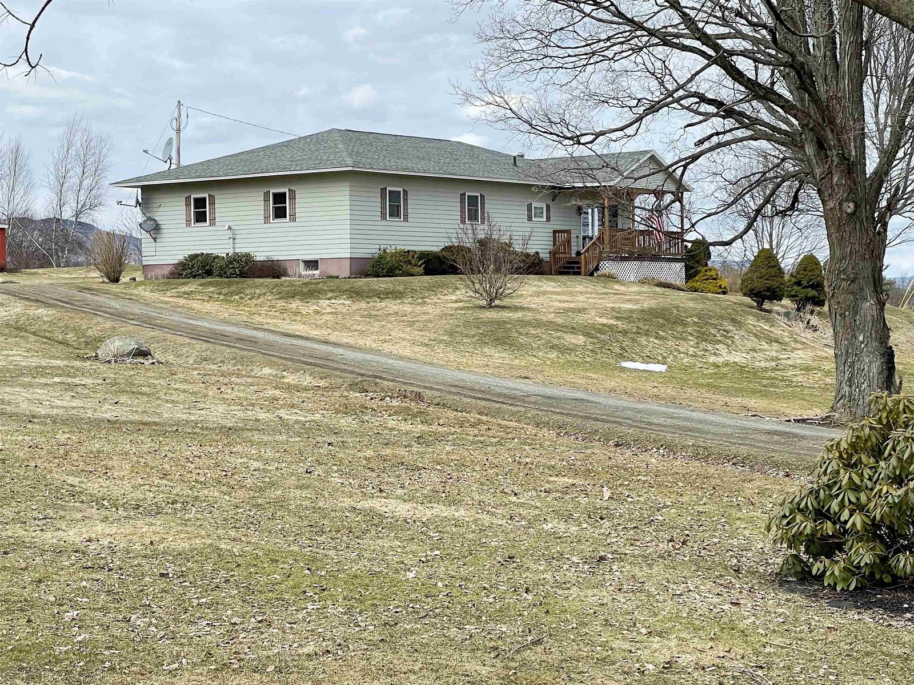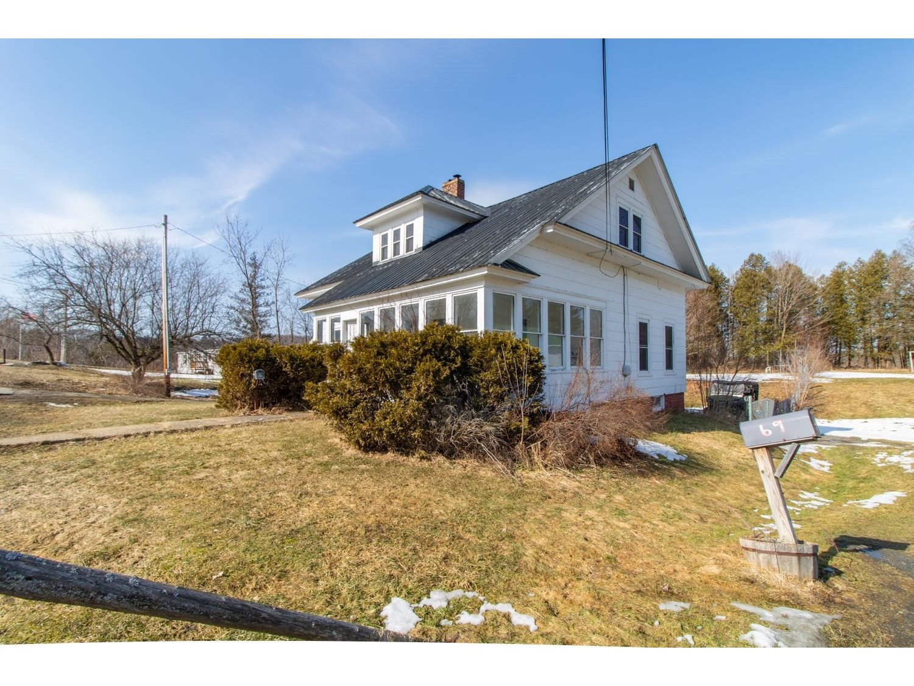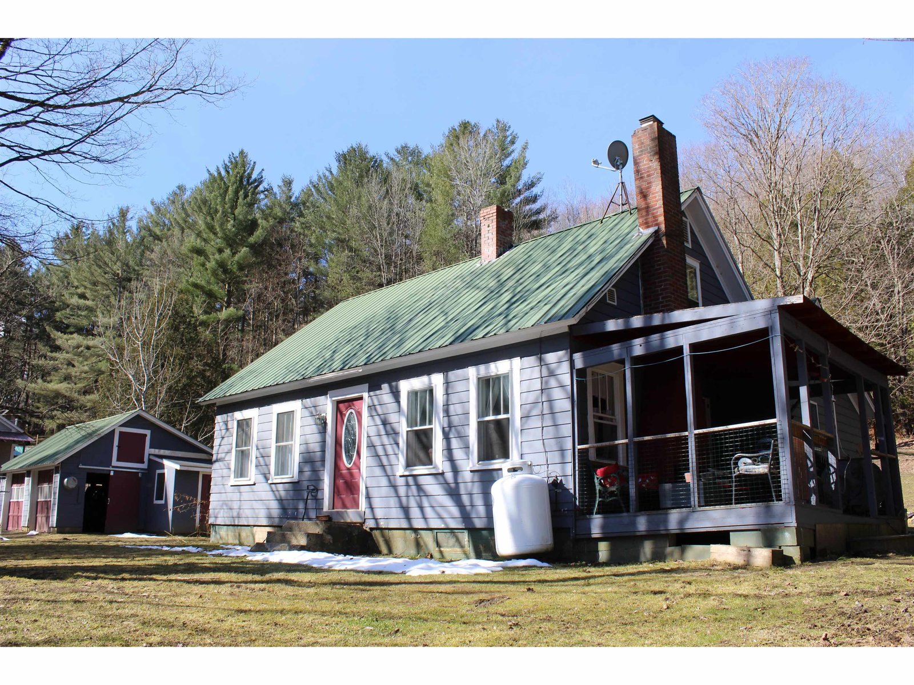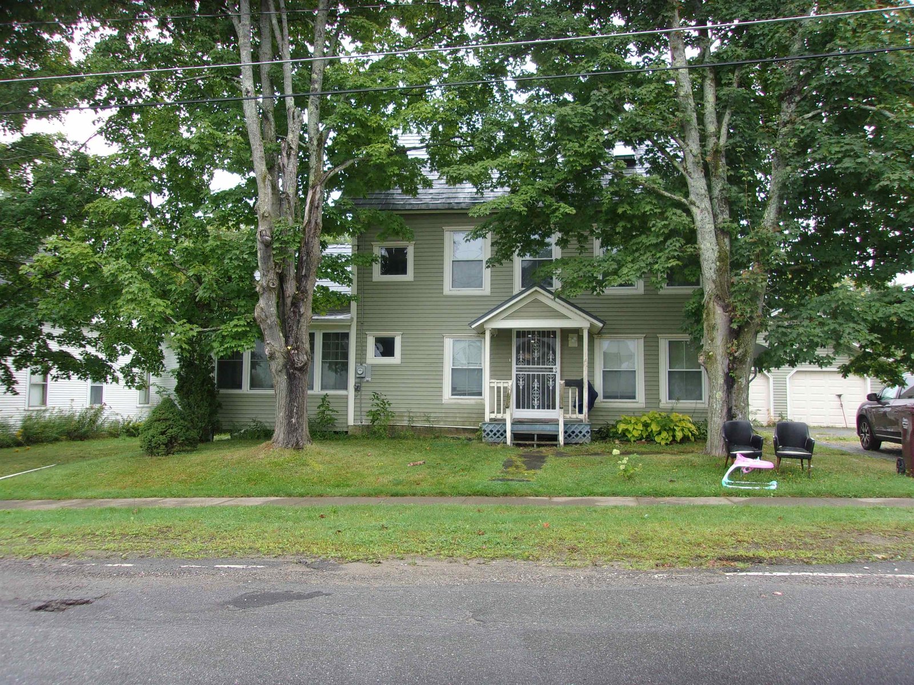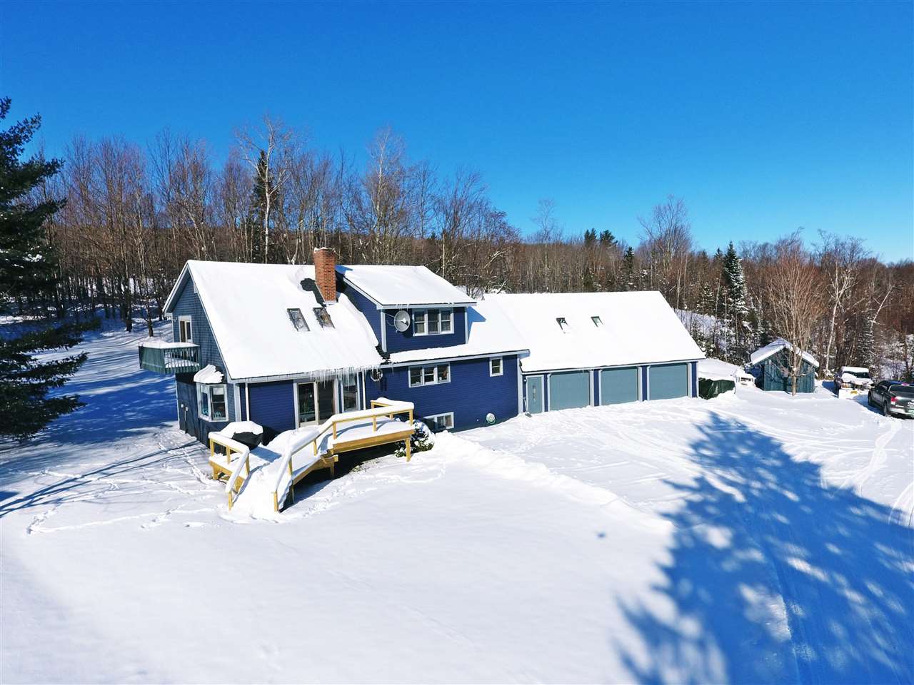Sold Status
$250,000 Sold Price
House Type
5 Beds
3 Baths
3,650 Sqft
Sold By Sanville Real Estate, LLC
Similar Properties for Sale
Request a Showing or More Info

Call: 802-863-1500
Mortgage Provider
Mortgage Calculator
$
$ Taxes
$ Principal & Interest
$
This calculation is based on a rough estimate. Every person's situation is different. Be sure to consult with a mortgage advisor on your specific needs.
This lovely one owner cape home was custom built in 1990 and is ideally situated on its 10+ acre lot to offer stunning views in a private country setting. This 5 bedroom 3 bath home has room to accommodate plenty of family and friends with its open, inviting atmosphere. Enjoy listening to the waterfall in the backyard or admire the view of Mt. Washington from the new multi-level front deck. The main level offers a mudroom, a ¾ bath, a large kitchen with pantry and adjoining dining room, an office, and a spacious living room. The living room features an efficient wood stove fireplace insert and plenty of natural light from the east-facing skylights and many windows. Upstairs you will find the master bedroom with a walk-in closet and private deck, two additional bedrooms, a linen closet, and a full bath with a jetted tub and vanity area. The finished basement offers two additional bedrooms, a full bath, a living space, and a kitchenette complete with stove and refrigerator. A bonus room with an adjoining office/craft/sitting room can be found above the attached, heated, three car garage. Still wanting more? A storage shed, swing set/playhouse, established blueberry bushes, and elevated hunting shack can all be found in the yard and surrounding acreage. Numerous updates, including a new roof, new flooring and fresh paint, all add value to this well-kept home. Easy access to VAST and VASA. Priced to sell at $250,000. †
Property Location
Property Details
| Sold Price $250,000 | Sold Date Mar 7th, 2018 | |
|---|---|---|
| List Price $250,000 | Total Rooms 12 | List Date Dec 21st, 2017 |
| MLS# 4671472 | Lot Size 10.240 Acres | Taxes $0 |
| Type House | Stories 2 | Road Frontage |
| Bedrooms 5 | Style Cape | Water Frontage |
| Full Bathrooms 2 | Finished 3,650 Sqft | Construction No, Existing |
| 3/4 Bathrooms 1 | Above Grade 2,562 Sqft | Seasonal No |
| Half Bathrooms 0 | Below Grade 1,088 Sqft | Year Built 1990 |
| 1/4 Bathrooms 0 | Garage Size 3 Car | County Orleans |
| Interior FeaturesCeiling Fan, Fireplace - Wood, Kitchen Island, Kitchen/Dining, Skylight, Whirlpool Tub, Wood Stove Insert |
|---|
| Equipment & AppliancesMicrowave, Dryer, Refrigerator, Dishwasher, Washer, Cook Top-Electric, Central Vacuum, Security System |
| Kitchen 13'11"x12'10", 1st Floor | Dining Room 13x11, 1st Floor | Living Room 26'4"x18'2", 1st Floor |
|---|---|---|
| Primary Bedroom 16x14, 2nd Floor | Bedroom 13'7"x12'10", 2nd Floor | Bedroom 13'2"x12'8", 2nd Floor |
| Bedroom 10'6"x12'2" Lacks 2nd Egress, Basement | Bedroom 10'6"x12'2" Lacks 2nd Egress, Basement | Den 2nd Floor |
| Family Room 24'10"x13'2", Basement | Office/Study 11'5"x7'8", 1st Floor |
| ConstructionWood Frame |
|---|
| BasementInterior, Full, Finished |
| Exterior FeaturesBalcony, Deck, Outbuilding, Playground, Shed |
| Exterior Wood Siding | Disability Features |
|---|---|
| Foundation Concrete | House Color blue |
| Floors Tile, Carpet, Hardwood, Laminate | Building Certifications |
| Roof Shingle-Asphalt | HERS Index |
| DirectionsFrom Irasburg Common Take RT 14 North to RT 58 (Lowell Mountain), About 3/4 of the way up Lowell Mountain Take Kidder Hill Road on the Right, bear right at the Y and look for mail box with 1414, stay left at Y. |
|---|
| Lot Description, Mountain View, Secluded, Sloping, Trail/Near Trail, Pasture, Fields, View, Country Setting, Wooded, Rural Setting, VAST |
| Garage & Parking Attached, Auto Open, Other, Heated, Direct Entry, Driveway, Garage |
| Road Frontage | Water Access |
|---|---|
| Suitable Use | Water Type |
| Driveway Gravel | Water Body |
| Flood Zone No | Zoning none |
| School District Irasburg School District | Middle Irasburg Village School |
|---|---|
| Elementary Irasburg Village School | High Lake Region Union High Sch |
| Heat Fuel Wood, Gas-LP/Bottle, Oil | Excluded |
|---|---|
| Heating/Cool None, Hot Water, Baseboard | Negotiable |
| Sewer 1000 Gallon, Private, Septic, Concrete | Parcel Access ROW |
| Water Drilled Well | ROW for Other Parcel |
| Water Heater Off Boiler | Financing |
| Cable Co | Documents Deed, Survey |
| Electric 100 Amp | Tax ID part of 312-099-10121 |

† The remarks published on this webpage originate from Listed By Nicholas Maclure of Century 21 Farm & Forest via the NNEREN IDX Program and do not represent the views and opinions of Coldwell Banker Hickok & Boardman. Coldwell Banker Hickok & Boardman Realty cannot be held responsible for possible violations of copyright resulting from the posting of any data from the NNEREN IDX Program.

 Back to Search Results
Back to Search Results