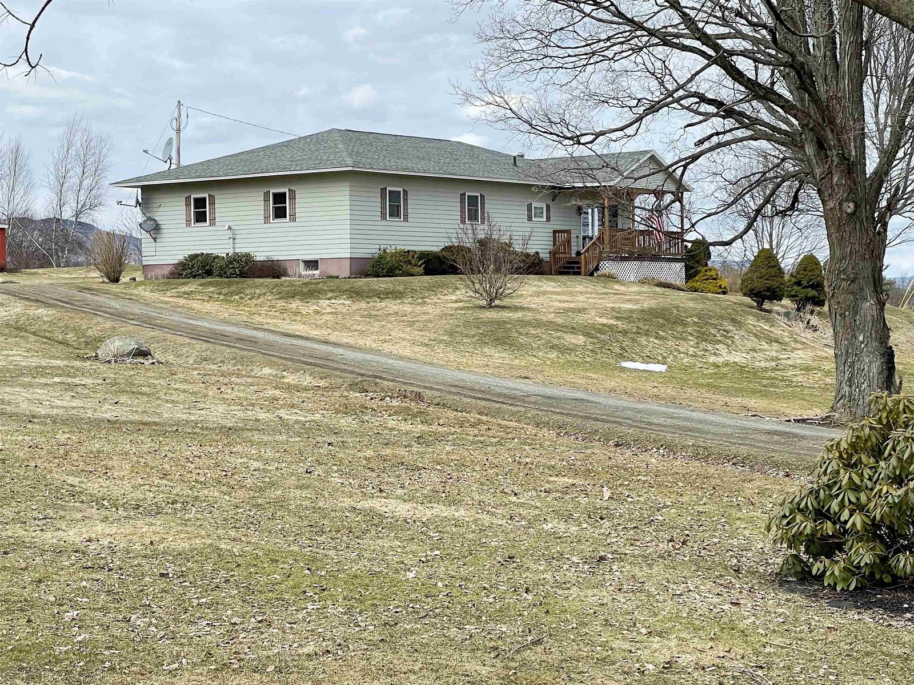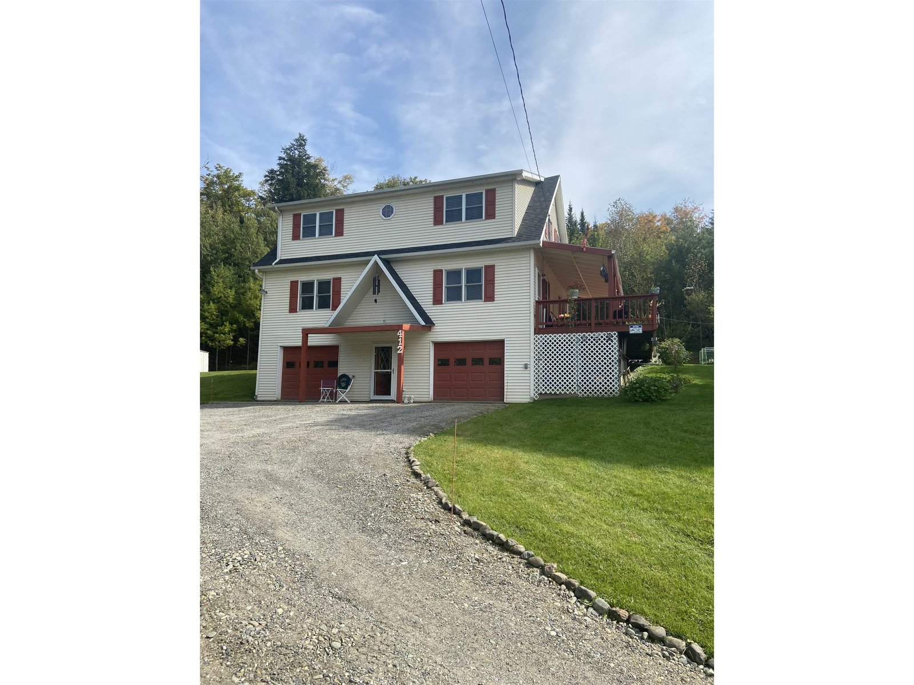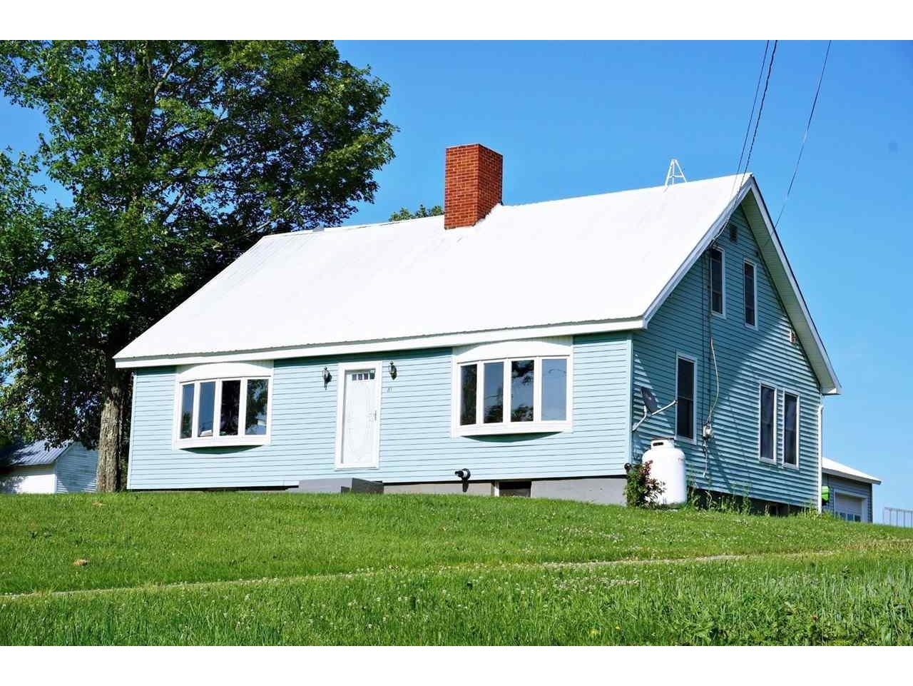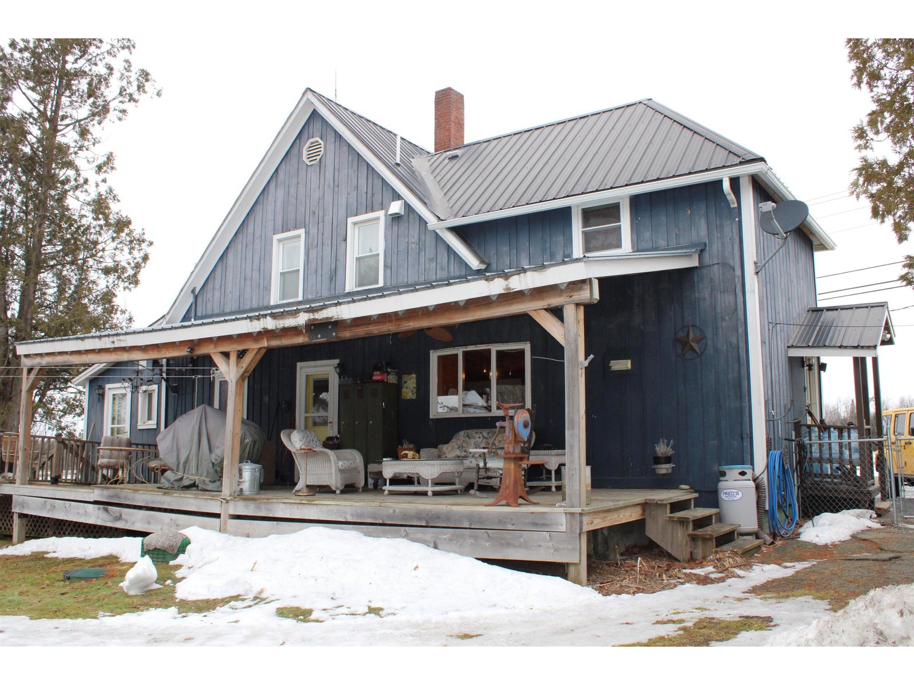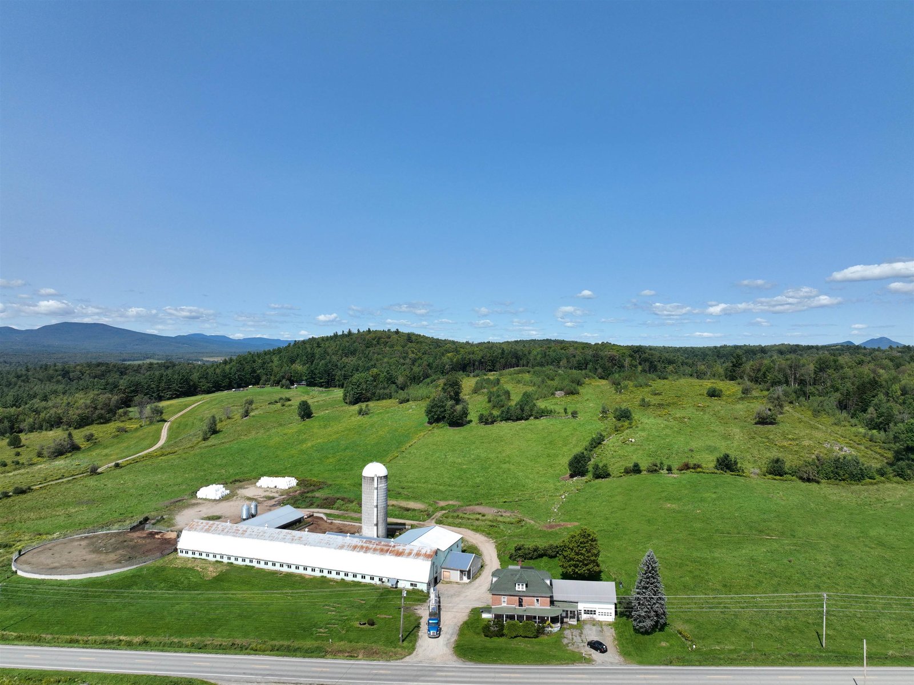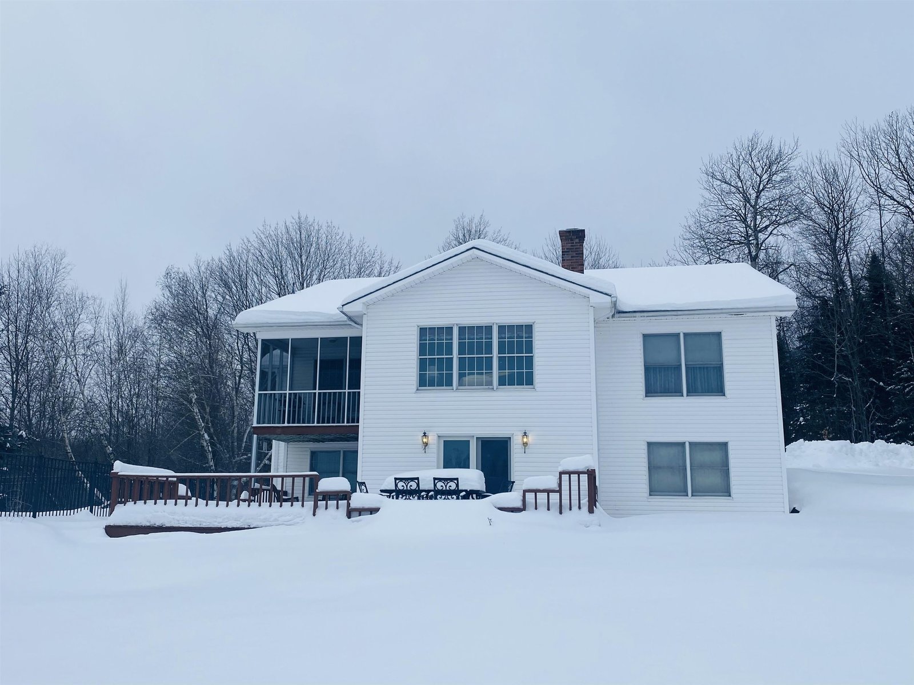Sold Status
$439,000 Sold Price
House Type
4 Beds
3 Baths
3,223 Sqft
Sold By Conley Country Real Estate & Insurance
Similar Properties for Sale
Request a Showing or More Info

Call: 802-863-1500
Mortgage Provider
Mortgage Calculator
$
$ Taxes
$ Principal & Interest
$
This calculation is based on a rough estimate. Every person's situation is different. Be sure to consult with a mortgage advisor on your specific needs.
In Irasburg Vermont perched on a Hillside with magnificent views of the valley below and mountains beyond sits this one owner home with 15.30 acres. This 1992 customer built, 4 bedroom, 3 bath home was designed to maximize the lay of the land and fantastic views with windows all along the eastern side. The first level features the fabulous master suite, a sunken living room, formal dining, a library and a second bedroom along with an efficient kitchen, a bar, new appliances and granite counters. A screened porch off the living room overlooks the in-ground pool and of course enjoys the expansive views. Down stairs is mostly finished with a walkout, two more bedrooms, a 3/4 bath and a very spacious family room. This home is heated with a hot air, oil fired furnace or a couple wood stoves. The attached 2 car garage is great for vehicle storage with an additional 2 car detached for all the toys. A whole house standby generator is always ready for the times no one plans for. Close proximity to Jay peak, Burke Mountain, Stowe resort as well as quick access to the interstate only 7 miles away makes this an easy place to leave from or get to. The owner is realistic and ready to turn this dream property over to new owners. Could that be you? †
Property Location
Property Details
| Sold Price $439,000 | Sold Date Jul 6th, 2023 | |
|---|---|---|
| List Price $439,900 | Total Rooms 10 | List Date Jan 24th, 2023 |
| MLS# 4941551 | Lot Size 15.300 Acres | Taxes $4,786 |
| Type House | Stories 1 | Road Frontage |
| Bedrooms 4 | Style Contemporary | Water Frontage |
| Full Bathrooms 1 | Finished 3,223 Sqft | Construction No, Existing |
| 3/4 Bathrooms 2 | Above Grade 1,891 Sqft | Seasonal No |
| Half Bathrooms 0 | Below Grade 1,332 Sqft | Year Built 1992 |
| 1/4 Bathrooms 0 | Garage Size 4 Car | County Orleans |
| Interior FeaturesCentral Vacuum, Bar, Blinds, Ceiling Fan, Dining Area, Kitchen/Dining, Kitchen/Living, Soaking Tub, Storage - Indoor, Walk-in Closet, Laundry - 1st Floor |
|---|
| Equipment & AppliancesWall Oven, Refrigerator, Cook Top-Gas, Dishwasher, Washer, Microwave, Dryer, Freezer, CO Detector, Satellite Dish, Satellite Dish, Smoke Detectr-HrdWrdw/Bat, Stove-Wood, Wood Stove |
| Kitchen 17'3 X 13'9, 1st Floor | Dining Room 11' X 11'7, 1st Floor | Living Room 17' X 18', 1st Floor |
|---|---|---|
| Library 10' X 12', 1st Floor | Primary BR Suite 13'9 X 28', 1st Floor | Bedroom 11'10 X 11'10, 1st Floor |
| Family Room 13'2 X 19'3, Basement | Bedroom 10'7 X 13'3, Basement | Bedroom 16'10 X 29'2, Basement |
| ConstructionWood Frame |
|---|
| BasementInterior, Interior Stairs, Concrete, Daylight, Full, Finished, Interior Access, Stairs - Interior |
| Exterior FeaturesBuilding, Deck, Natural Shade, Outbuilding, Patio, Pool - In Ground, Porch - Screened |
| Exterior Vinyl Siding | Disability Features |
|---|---|
| Foundation Concrete | House Color White |
| Floors Hardwood, Carpet, Ceramic Tile | Building Certifications |
| Roof Shingle | HERS Index |
| DirectionsFrom intersection of Rt 14 and Rt 58W, (Tree Corners Camp Ground) Head West on Rt 58 to Stephenson Heights Rd on the Right. First Drive on the Right |
|---|
| Lot DescriptionUnknown, Sloping, Wooded, Secluded, View, Country Setting, Mountain View, Landscaped, Sloping, View, Wooded, Snowmobile Trail, VAST, Rural Setting, Mountain |
| Garage & Parking Attached, Direct Entry, Finished, Driveway, Garage |
| Road Frontage | Water Access |
|---|---|
| Suitable Use | Water Type |
| Driveway Gravel | Water Body |
| Flood Zone No | Zoning No |
| School District Irasburg School District | Middle Irasburg Village School |
|---|---|
| Elementary Irasburg Village School | High Lake Region Union High Sch |
| Heat Fuel Wood, Oil | Excluded |
|---|---|
| Heating/Cool None, Stove - Wood | Negotiable |
| Sewer Septic, Septic | Parcel Access ROW |
| Water Private, Drilled Well | ROW for Other Parcel |
| Water Heater Oil | Financing |
| Cable Co | Documents Deed, Tax Map |
| Electric Wired for Generator, Circuit Breaker(s) | Tax ID 312-099-10229 |

† The remarks published on this webpage originate from Listed By Russell Ingalls of RE/MAX All Seasons Realty - Lyndonville via the NNEREN IDX Program and do not represent the views and opinions of Coldwell Banker Hickok & Boardman. Coldwell Banker Hickok & Boardman Realty cannot be held responsible for possible violations of copyright resulting from the posting of any data from the NNEREN IDX Program.

 Back to Search Results
Back to Search Results