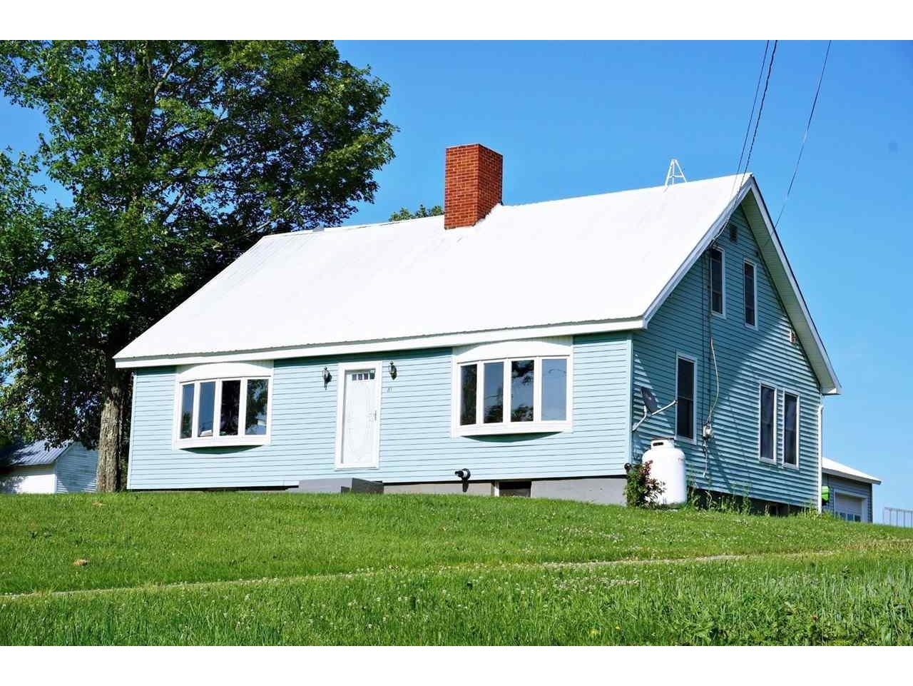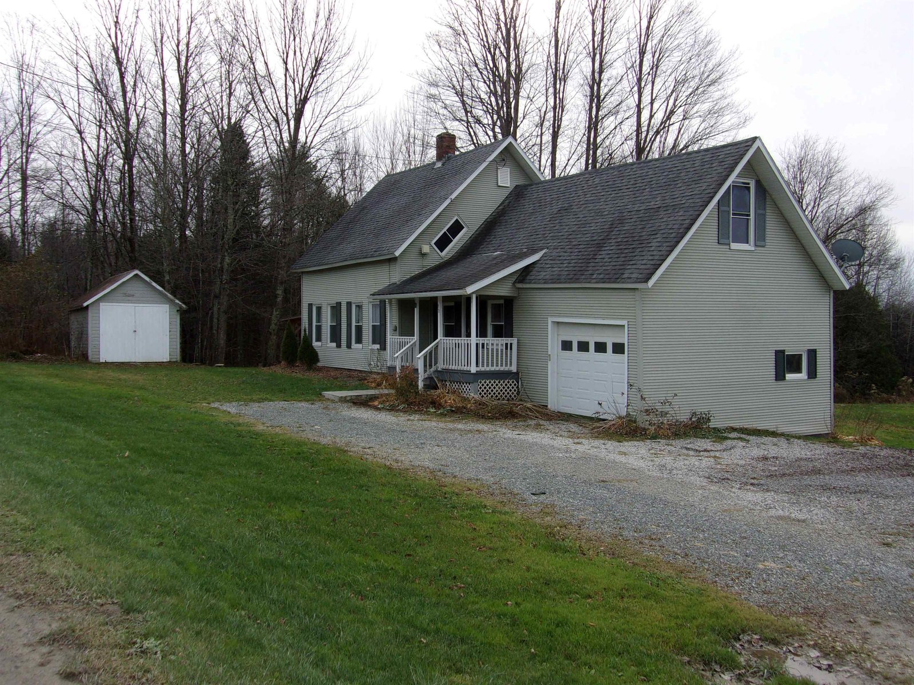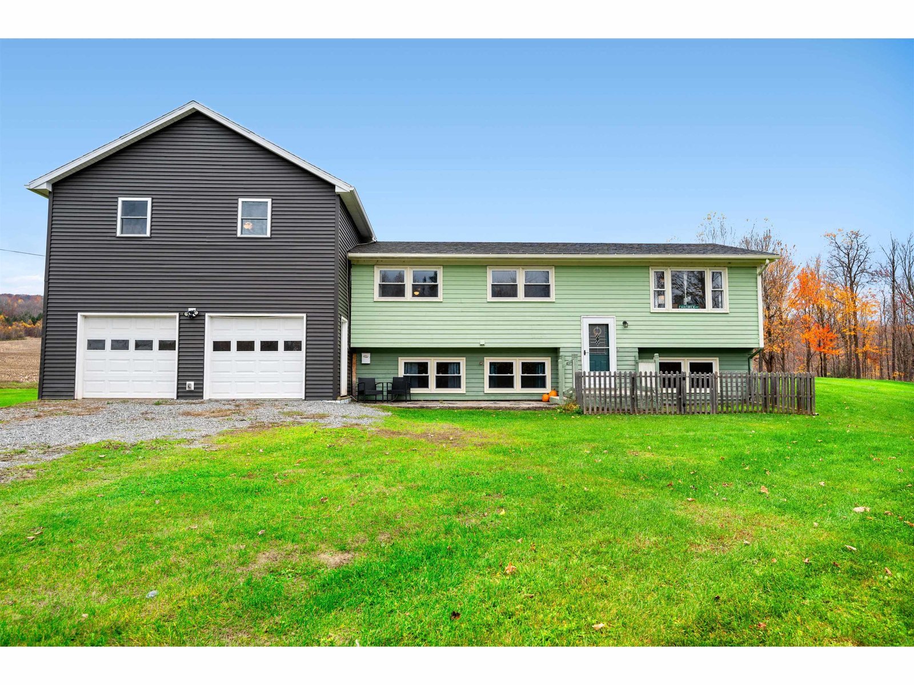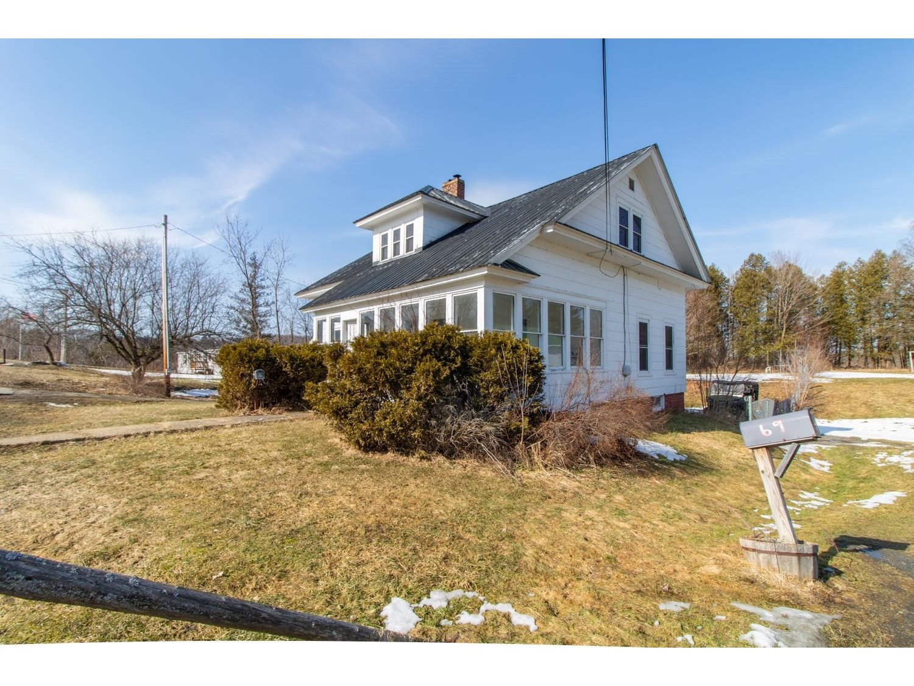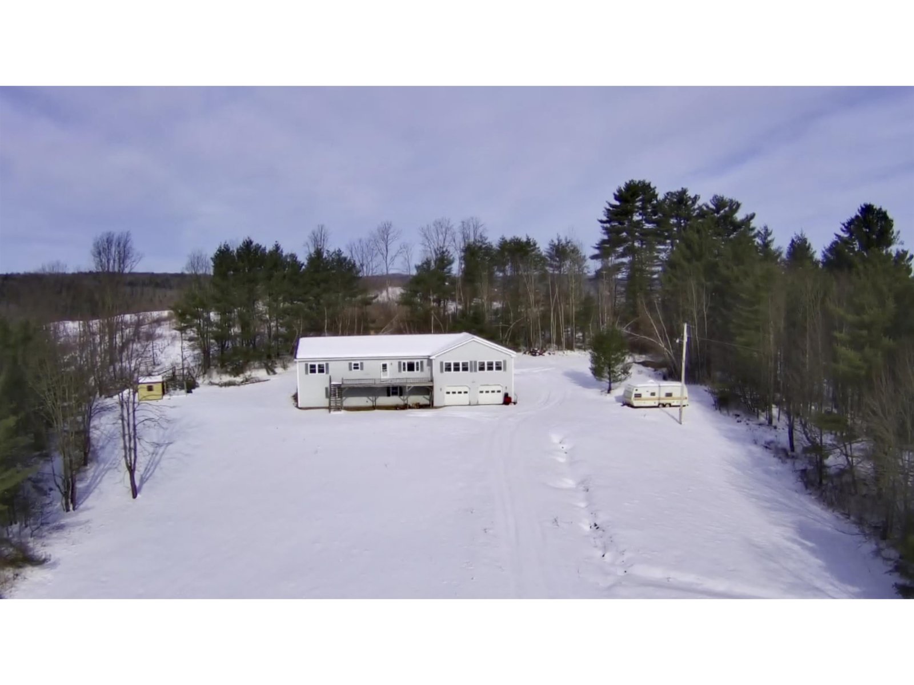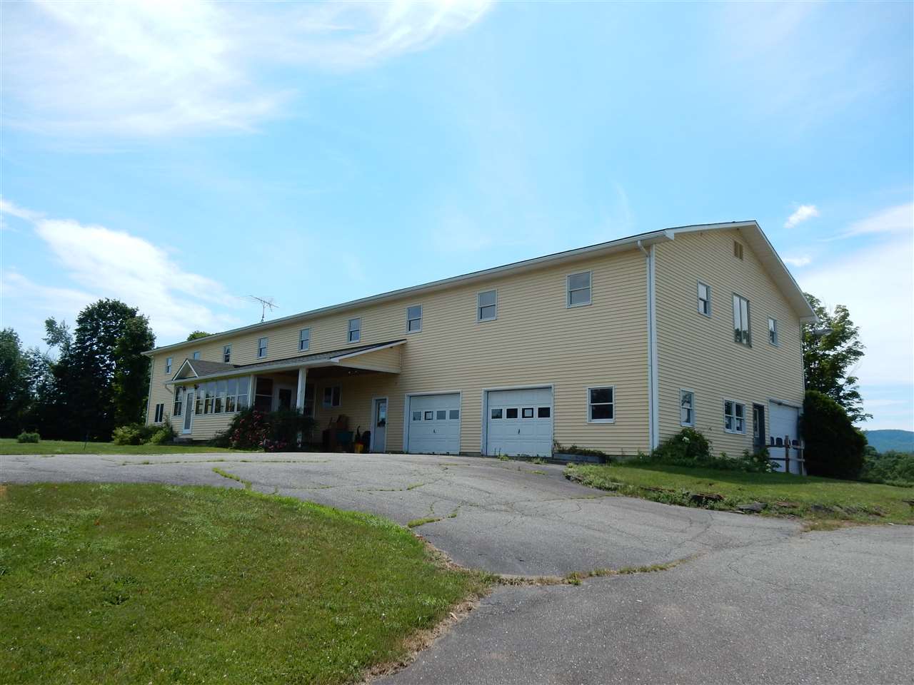Sold Status
$215,000 Sold Price
House Type
3 Beds
3 Baths
2,880 Sqft
Sold By RE/MAX All Seasons Realty
Similar Properties for Sale
Request a Showing or More Info

Call: 802-863-1500
Mortgage Provider
Mortgage Calculator
$
$ Taxes
$ Principal & Interest
$
This calculation is based on a rough estimate. Every person's situation is different. Be sure to consult with a mortgage advisor on your specific needs.
An Estate Sale. Extra large one level home, 2800 sq. ft with 3 BR, 2.5 baths, study and open living area with fieldstone fireplace in the living room. Unique, unusual home with lots of oak cabinetry - cupboards and bookshelves. There is a 2nd level which is unfinished except for one room ready for your hobbies, collections, gatherings, dance hall, etc. A spacious 3 car garage space and full basement with dual access. A wonderful closed-in front porch perfect for summer evening relaxation. 18 acres of field and pasture with mountain views. Located half way between Burke Mountain Ski Area, Kingdom Trails and Jay Peak Ski & Golf Resort, just on the outskirts of Irasburg Village. Great potential for B&B or any other business with lots of room for storing equipment, repairing equipment, etc. †
Property Location
Property Details
| Sold Price $215,000 | Sold Date Jan 22nd, 2019 | |
|---|---|---|
| List Price $235,000 | Total Rooms 11 | List Date Jul 20th, 2018 |
| MLS# 4707811 | Lot Size 18.000 Acres | Taxes $6,036 |
| Type House | Stories 2 | Road Frontage 1126 |
| Bedrooms 3 | Style Ranch, Colonial | Water Frontage |
| Full Bathrooms 1 | Finished 2,880 Sqft | Construction No, Existing |
| 3/4 Bathrooms 1 | Above Grade 2,880 Sqft | Seasonal No |
| Half Bathrooms 1 | Below Grade 0 Sqft | Year Built 1989 |
| 1/4 Bathrooms 0 | Garage Size 3 Car | County Orleans |
| Interior FeaturesAttic, Dining Area, Fireplaces - 1, Kitchen/Dining, Laundry Hook-ups, Primary BR w/ BA, Natural Woodwork, Wood Stove Insert, Laundry - 1st Floor |
|---|
| Equipment & AppliancesNone, CO Detector, Smoke Detectr-Batt Powrd |
| Kitchen 1st Floor | Dining Room 1st Floor | Office/Study 1st Floor |
|---|---|---|
| Foyer 1st Floor | Bedroom 1st Floor | Bedroom 1st Floor |
| Primary Suite 1st Floor | Laundry Room 1st Floor | Porch 1st Floor |
| Living Room 1st Floor | Bath - Full 1st Floor | Bath - 1/2 1st Floor |
| ConstructionWood Frame |
|---|
| BasementWalk-up, Unfinished, Concrete, Storage Space, Full, Unfinished |
| Exterior FeaturesPorch - Enclosed, Windows - Double Pane |
| Exterior Wood, Vinyl | Disability Features Bathrm w/tub, 1st Floor 3/4 Bathrm, 1st Floor Bedroom, 1st Floor Full Bathrm, Bath w/5' Diameter, Access. Laundry No Steps, Hard Surface Flooring, Paved Parking, 1st Floor Laundry |
|---|---|
| Foundation Concrete, Poured Concrete | House Color Yellow |
| Floors Vinyl, Carpet, Ceramic Tile | Building Certifications |
| Roof Shingle-Asphalt | HERS Index |
| DirectionsFrom Irasburg Village onto Burton Hill Road, 1st driveway on the Right |
|---|
| Lot DescriptionNo, Agricultural Prop, View, Mountain View, Level, Pasture, Fields, Country Setting, Rural Setting, VAST |
| Garage & Parking Under, Auto Open, Direct Entry, Driveway, 6+ Parking Spaces, Parking Spaces 6+, Paved |
| Road Frontage 1126 | Water Access |
|---|---|
| Suitable UseAgriculture/Produce, Land:Tillable, Land:Pasture, Land:Mixed | Water Type |
| Driveway Paved, Gravel | Water Body |
| Flood Zone No | Zoning R |
| School District Irasburg School District | Middle Irasburg Village School |
|---|---|
| Elementary Irasburg Village School | High Lake Region Union High Sch |
| Heat Fuel Oil | Excluded |
|---|---|
| Heating/Cool None, Multi Zone, Hot Water | Negotiable |
| Sewer 1000 Gallon, Concrete, Private, Private | Parcel Access ROW |
| Water Drilled Well | ROW for Other Parcel |
| Water Heater Off Boiler | Financing |
| Cable Co | Documents Deed, Survey, Tax Map |
| Electric 200 Amp, Circuit Breaker(s) | Tax ID 312-099-10189 |

† The remarks published on this webpage originate from Listed By Rosemary Lalime of RE/MAX All Seasons Realty via the NNEREN IDX Program and do not represent the views and opinions of Coldwell Banker Hickok & Boardman. Coldwell Banker Hickok & Boardman Realty cannot be held responsible for possible violations of copyright resulting from the posting of any data from the NNEREN IDX Program.

 Back to Search Results
Back to Search Results