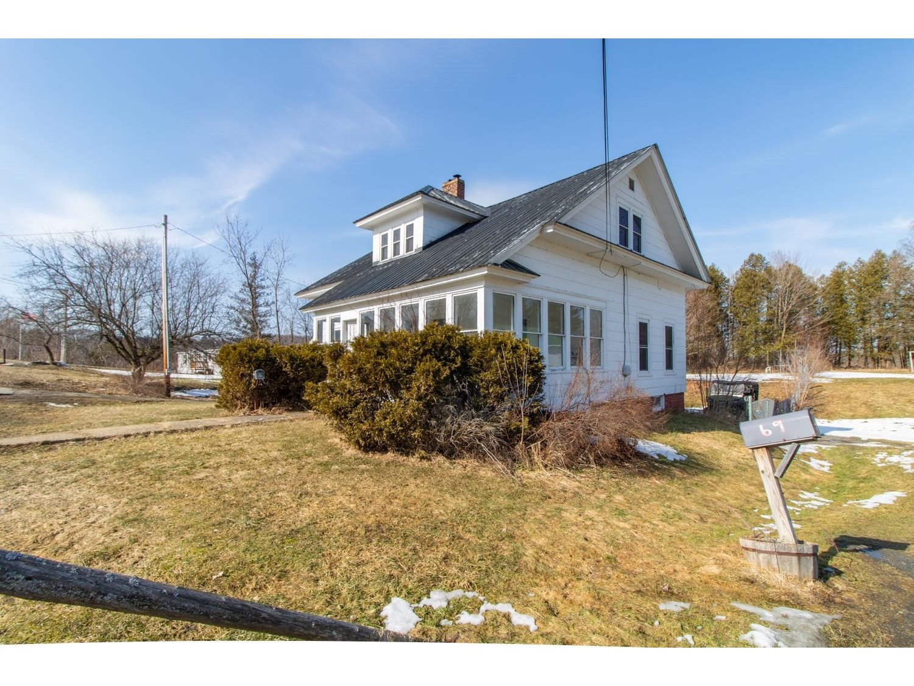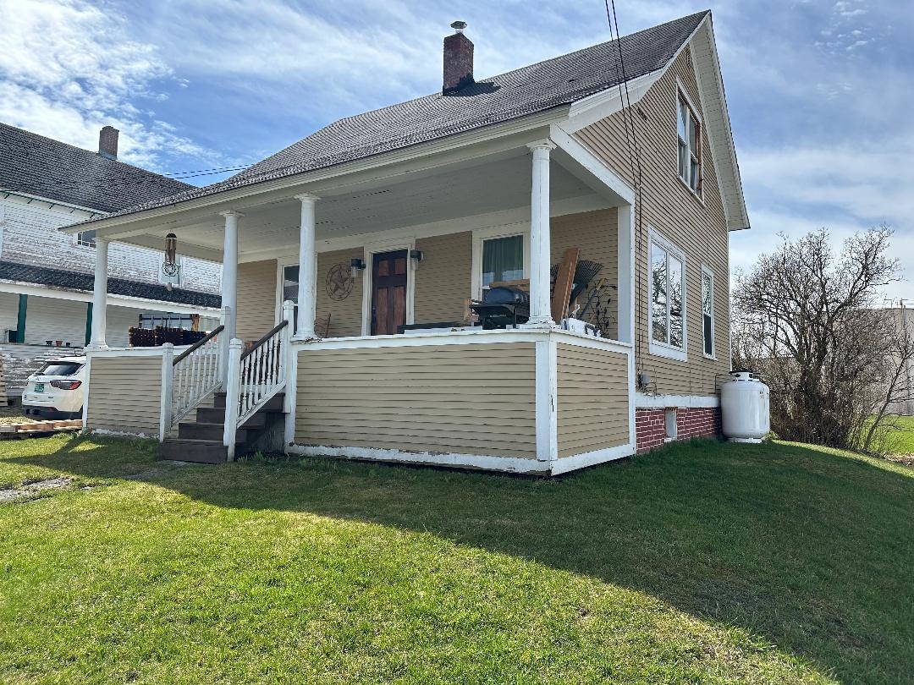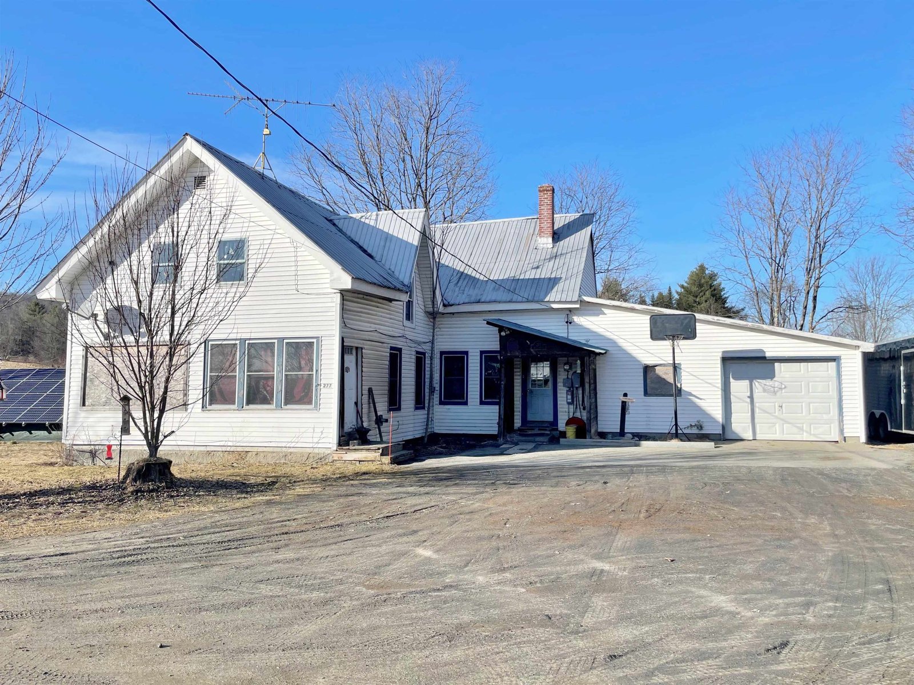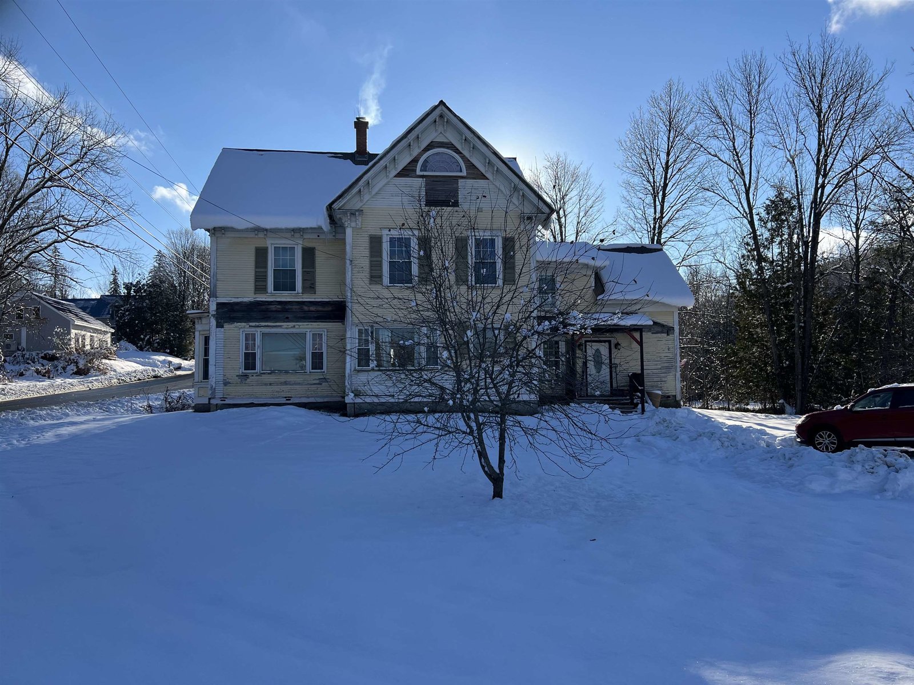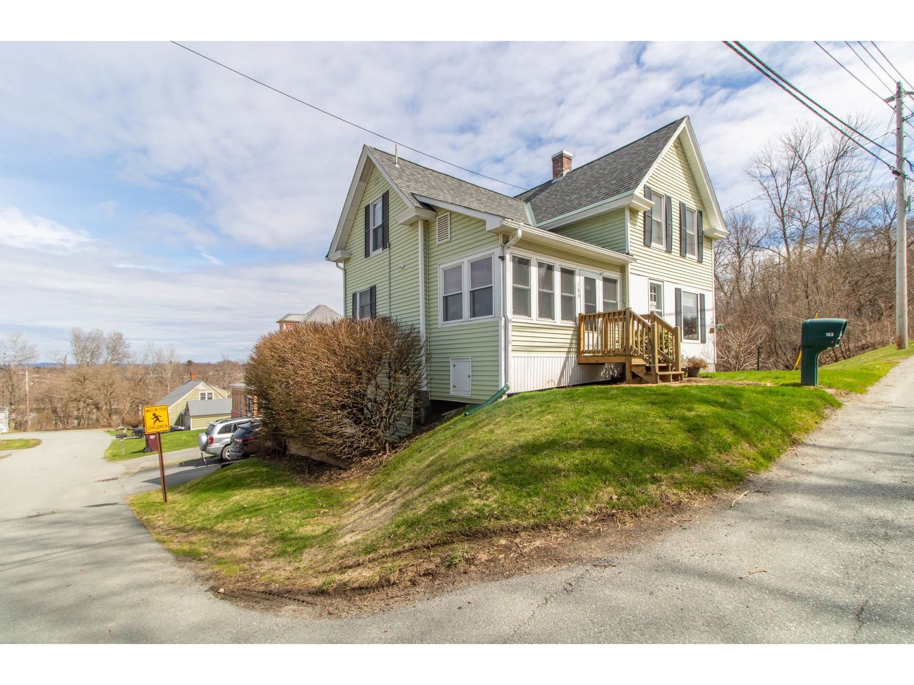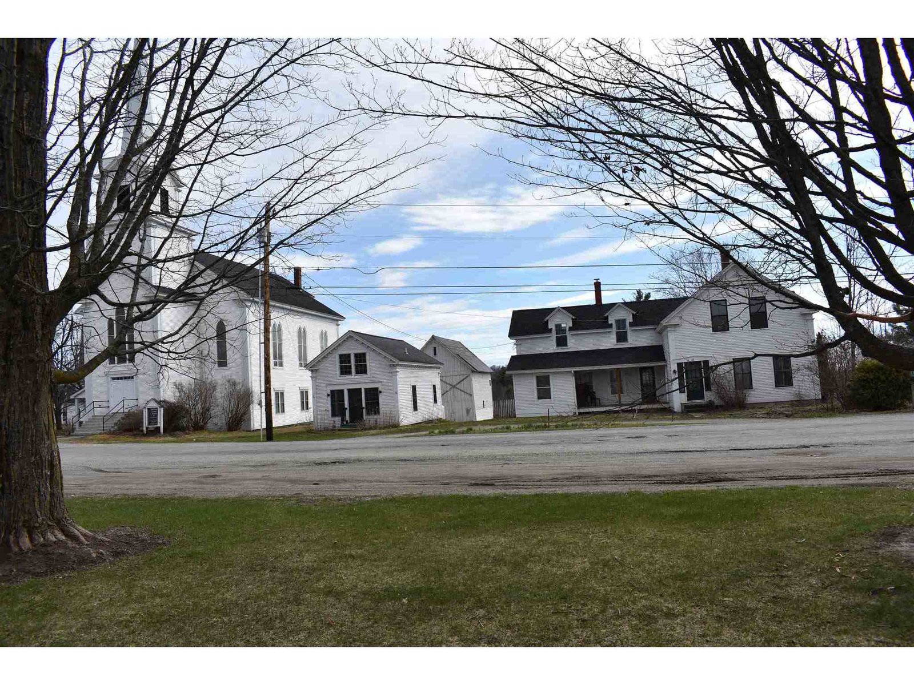Sold Status
$155,000 Sold Price
House Type
4 Beds
2 Baths
2,364 Sqft
Sold By Conley Country Real Estate & Insurance
Similar Properties for Sale
Request a Showing or More Info

Call: 802-863-1500
Mortgage Provider
Mortgage Calculator
$
$ Taxes
$ Principal & Interest
$
This calculation is based on a rough estimate. Every person's situation is different. Be sure to consult with a mortgage advisor on your specific needs.
Historic Irasburg Common house with a lot of its original charm makes this home a joy to walk through. Home has 4-5 bedrooms, 2 full baths, and tons of history. Original pantry with nice wooden cupboards. Lots of light in the dining area facing the view in back of house with deck off back. Front covered porch overlooks the common. The old town clerk's office building (31'x16'), could be used for small business, salon, office, studio or workshop with half bath and loft. Barn once housed animals has plenty of storage upstairs. Nice lot next to church and just steps to post office, library, and small grocery store. Irasburg school is just around the corner and gas station just a mile down the road. Exercise yourself and your dog on the common's walking path and ball field right across the street. VAST snowmobile trail on common. Make sure to view the virtual tour on this one! †
Property Location
Property Details
| Sold Price $155,000 | Sold Date Dec 16th, 2020 | |
|---|---|---|
| List Price $165,000 | Total Rooms 10 | List Date Nov 16th, 2019 |
| MLS# 4785649 | Lot Size 0.540 Acres | Taxes $4,080 |
| Type House | Stories 1 1/2 | Road Frontage 103 |
| Bedrooms 4 | Style Farmhouse | Water Frontage |
| Full Bathrooms 2 | Finished 2,364 Sqft | Construction No, Existing |
| 3/4 Bathrooms 0 | Above Grade 2,364 Sqft | Seasonal No |
| Half Bathrooms 0 | Below Grade 0 Sqft | Year Built 1835 |
| 1/4 Bathrooms 0 | Garage Size 0 Car | County Orleans |
| Interior Features |
|---|
| Equipment & AppliancesWasher, Refrigerator, Dryer, Stove - Gas, Smoke Detector, Forced Air |
| Kitchen 13x11, 1st Floor | Other Pantry, 9x3, 1st Floor | Dining Room 19x7, 1st Floor |
|---|---|---|
| Bonus Room 11x10, 1st Floor | Foyer 11x16, 1st Floor | Den 12x16, 1st Floor |
| Bedroom 11x13, 2nd Floor | Bedroom 14x13, 2nd Floor | Bedroom 8x10, 2nd Floor |
| Primary Bedroom 14x15, 2nd Floor |
| ConstructionWood Frame |
|---|
| BasementInterior, Concrete Floor |
| Exterior FeaturesBarn, Deck, Outbuilding, Porch - Covered, Windows - Storm, Stable(s) |
| Exterior Wood Siding | Disability Features |
|---|---|
| Foundation Concrete, Block | House Color White |
| Floors Softwood, Hardwood | Building Certifications |
| Roof Shingle-Asphalt | HERS Index |
| DirectionsHome is right on Irasburg Common, next to white church. |
|---|
| Lot Description, Trail/Near Trail, Mountain View, Level, Sidewalks, Street Lights, Trail/Near Trail |
| Garage & Parking , Barn, Driveway, Garage, Off Street |
| Road Frontage 103 | Water Access |
|---|---|
| Suitable Use | Water Type |
| Driveway Gravel | Water Body |
| Flood Zone No | Zoning Residential |
| School District Orleans Central | Middle Irasburg Village School |
|---|---|
| Elementary Irasburg Village School | High Lake Region Union High Sch |
| Heat Fuel Oil | Excluded |
|---|---|
| Heating/Cool None, Stove-Wood | Negotiable |
| Sewer Septic, Private | Parcel Access ROW |
| Water Community | ROW for Other Parcel |
| Water Heater Gas-Lp/Bottle | Financing |
| Cable Co Xfinity | Documents Property Disclosure, Deed |
| Electric 100 Amp | Tax ID 31209910290 |

† The remarks published on this webpage originate from Listed By Cindy Sanville of Sanville Real Estate, LLC via the NNEREN IDX Program and do not represent the views and opinions of Coldwell Banker Hickok & Boardman. Coldwell Banker Hickok & Boardman Realty cannot be held responsible for possible violations of copyright resulting from the posting of any data from the NNEREN IDX Program.

 Back to Search Results
Back to Search Results