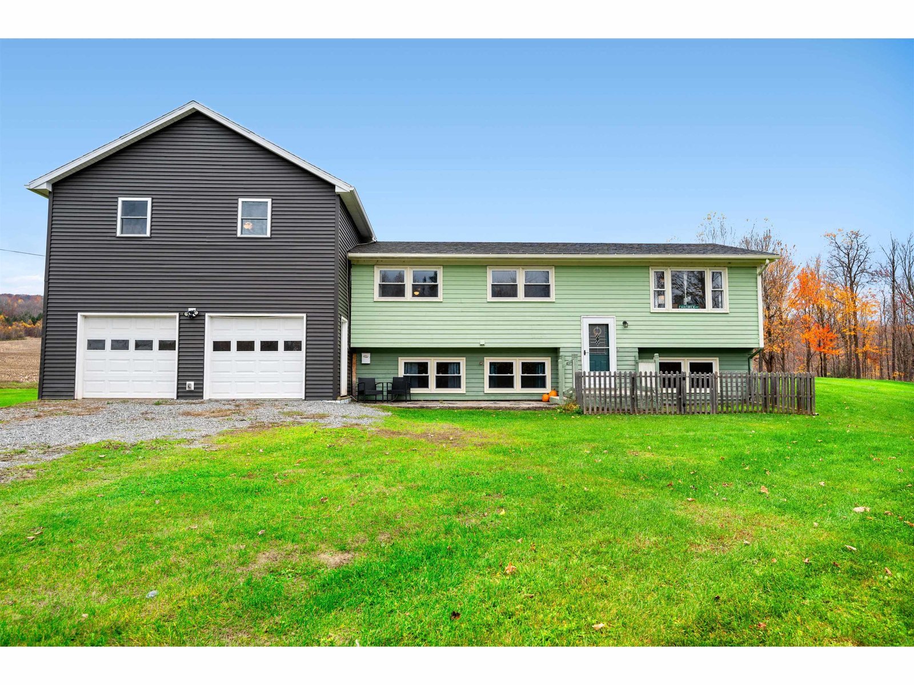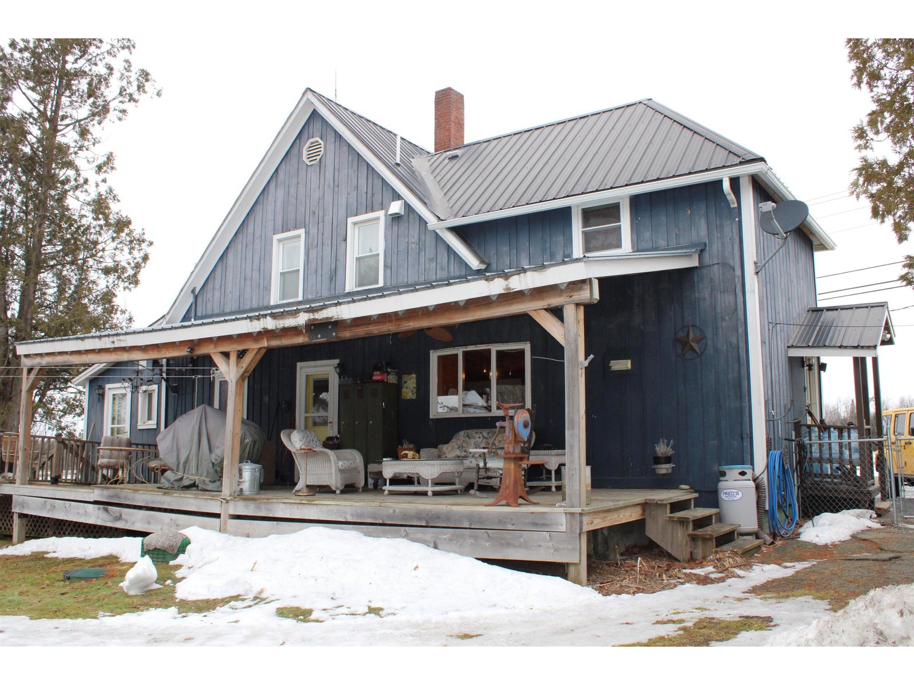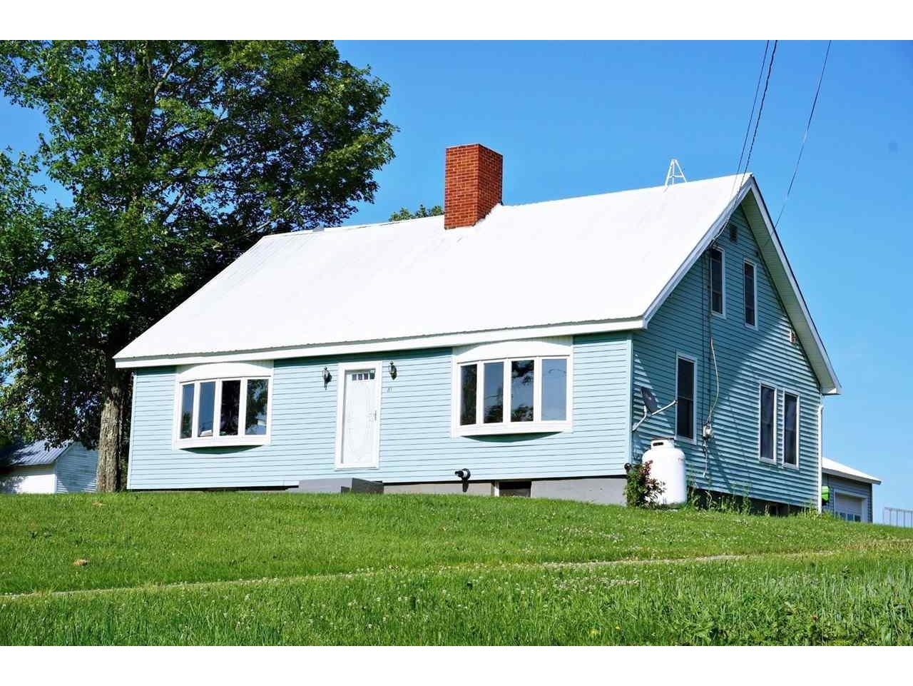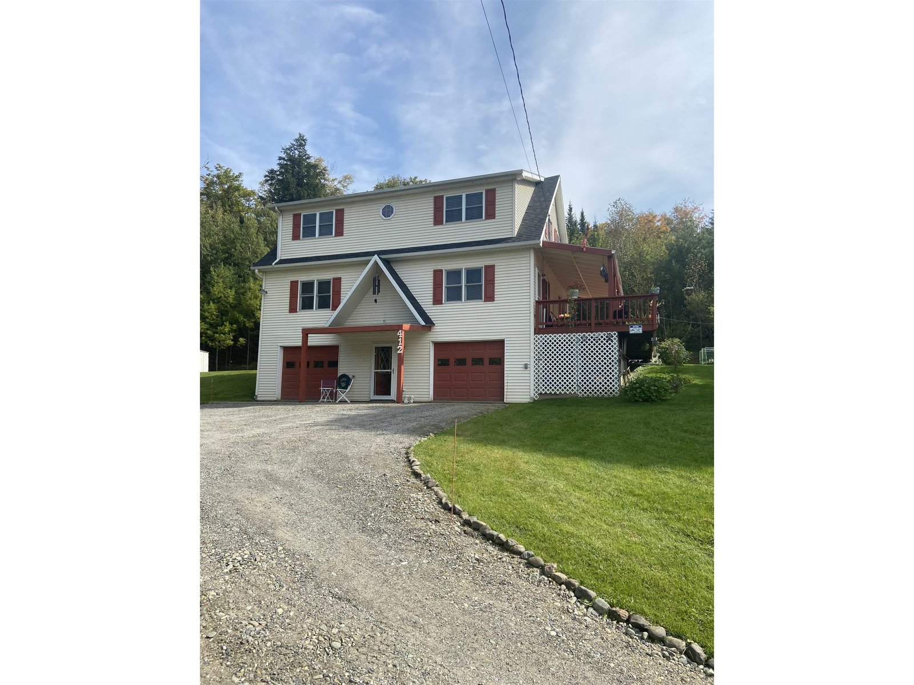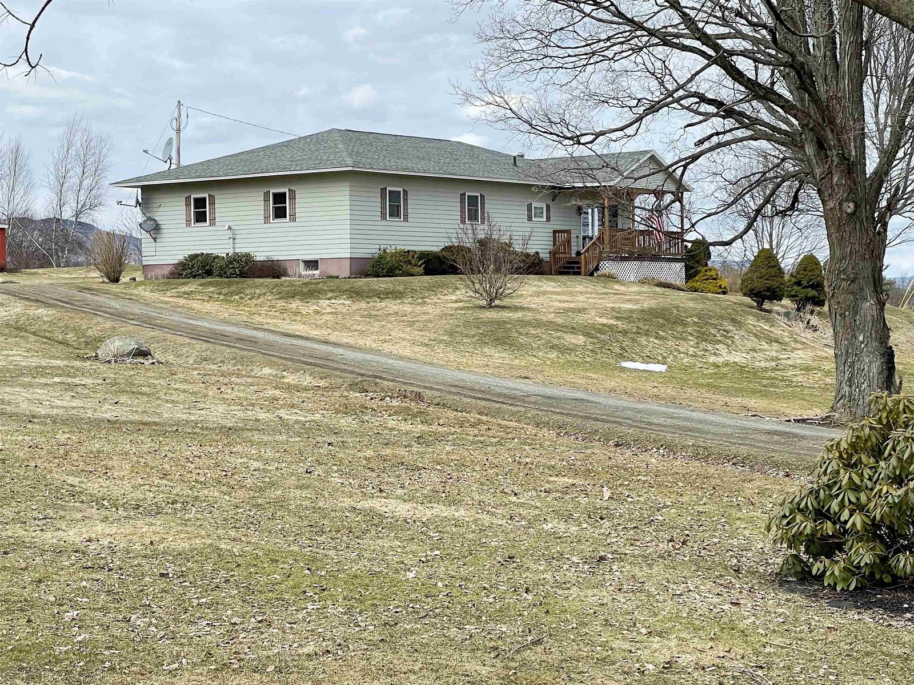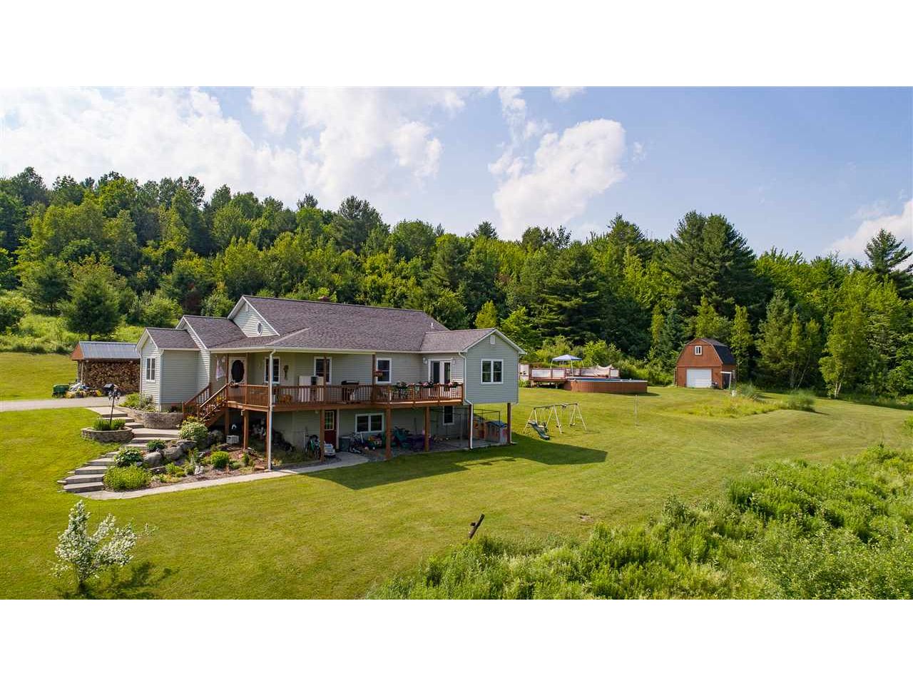Sold Status
$250,000 Sold Price
House Type
4 Beds
3 Baths
3,624 Sqft
Sold By Century 21 Farm & Forest
Similar Properties for Sale
Request a Showing or More Info

Call: 802-863-1500
Mortgage Provider
Mortgage Calculator
$
$ Taxes
$ Principal & Interest
$
This calculation is based on a rough estimate. Every person's situation is different. Be sure to consult with a mortgage advisor on your specific needs.
Just imagine a home with a 'top of the world' feeling! That's precisely what you'll find here with this 4BR, 3 BA contemporary with a wonderful open floor plan, above ground pool complete with outdoor shower, outside wood boiler, barn, and Oh so much more. The home features a master BR with private bath and walk in closet. The oversize kitchen has a workable island, large pantry, and dining area and views...all around. The lower level features a game room, 3/4 bath, a separate BR, and top of the line Buderus oil burner. Loads of storage and areas of interest making this perfect for your family's needs. So private, yet close to town on 10 country acres. This is a most amazing property that will not disappoint. Well worth a look! †
Property Location
Property Details
| Sold Price $250,000 | Sold Date Mar 6th, 2019 | |
|---|---|---|
| List Price $279,000 | Total Rooms 7 | List Date Jul 4th, 2018 |
| MLS# 4704664 | Lot Size 10.030 Acres | Taxes $5,394 |
| Type House | Stories 2 | Road Frontage 392 |
| Bedrooms 4 | Style Ranch, Contemporary | Water Frontage |
| Full Bathrooms 2 | Finished 3,624 Sqft | Construction No, Existing |
| 3/4 Bathrooms 1 | Above Grade 1,896 Sqft | Seasonal No |
| Half Bathrooms 0 | Below Grade 1,728 Sqft | Year Built 2004 |
| 1/4 Bathrooms 0 | Garage Size 1 Car | County Orleans |
| Interior FeaturesDining Area, Kitchen/Dining, Laundry Hook-ups, Primary BR w/ BA, Walk-in Pantry, Whirlpool Tub, Laundry - 1st Floor |
|---|
| Equipment & AppliancesRefrigerator, Exhaust Hood, Dishwasher, Range-Electric, Central Vacuum, Smoke Detector |
| ConstructionWood Frame |
|---|
| BasementInterior, Interior Stairs, Full, Finished |
| Exterior FeaturesBalcony, Barn, Deck, Outbuilding, Pool - Above Ground |
| Exterior Vinyl | Disability Features |
|---|---|
| Foundation Concrete | House Color |
| Floors Tile, Carpet, Hardwood, Laminate | Building Certifications |
| Roof Shingle-Architectural | HERS Index |
| DirectionsFrom Coventry village, take Covered Bridge Road to Chalifoux Hill. Home is .6 mile up on the right. |
|---|
| Lot Description, Mountain View, Landscaped, Sloping, Trail/Near Trail, Pasture, Fields, View, Rural Setting, VAST |
| Garage & Parking Detached, Barn, Storage Above, 1 Parking Space |
| Road Frontage 392 | Water Access |
|---|---|
| Suitable Use | Water Type |
| Driveway Gravel | Water Body |
| Flood Zone No | Zoning Irasburg |
| School District NA | Middle Irasburg Village School |
|---|---|
| Elementary Irasburg Village School | High Lake Region Union High Sch |
| Heat Fuel Wood, Oil | Excluded |
|---|---|
| Heating/Cool None, Wood Boiler, Hot Water, Radiant, Baseboard, Wood Boiler | Negotiable |
| Sewer 1000 Gallon, Private, Leach Field | Parcel Access ROW |
| Water Drilled Well, Private | ROW for Other Parcel |
| Water Heater Off Boiler | Financing |
| Cable Co | Documents |
| Electric 200 Amp, Circuit Breaker(s) | Tax ID 312-099-10680 |

† The remarks published on this webpage originate from Listed By Tina Leblond of Big Bear Real Estate via the NNEREN IDX Program and do not represent the views and opinions of Coldwell Banker Hickok & Boardman. Coldwell Banker Hickok & Boardman Realty cannot be held responsible for possible violations of copyright resulting from the posting of any data from the NNEREN IDX Program.

 Back to Search Results
Back to Search Results