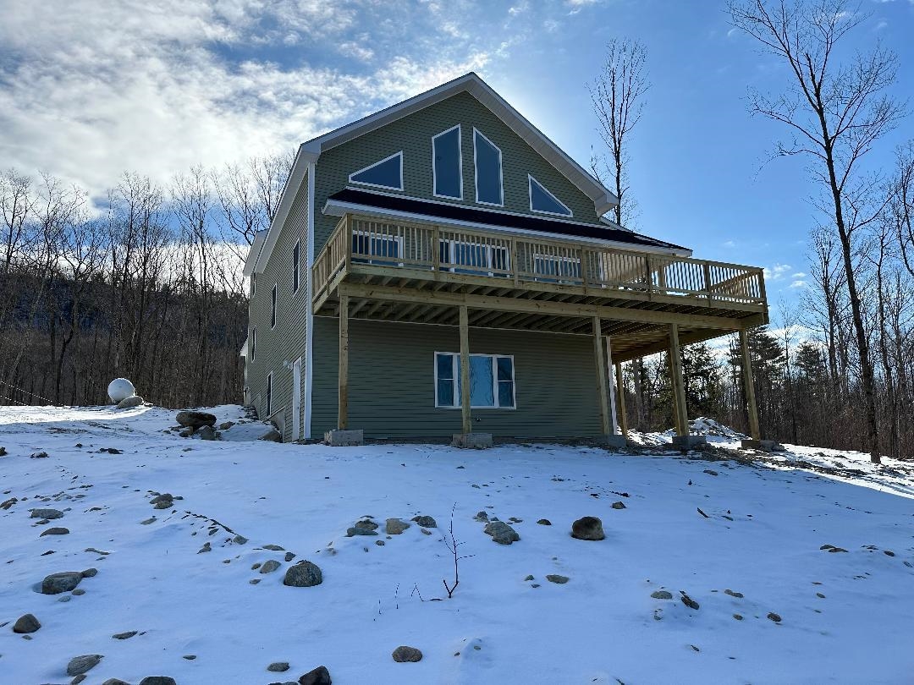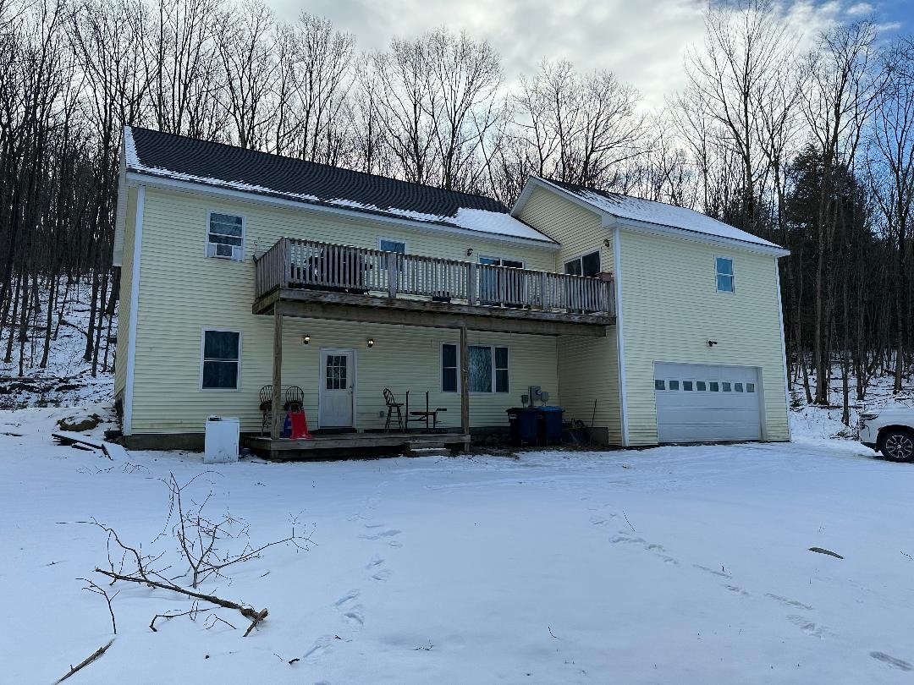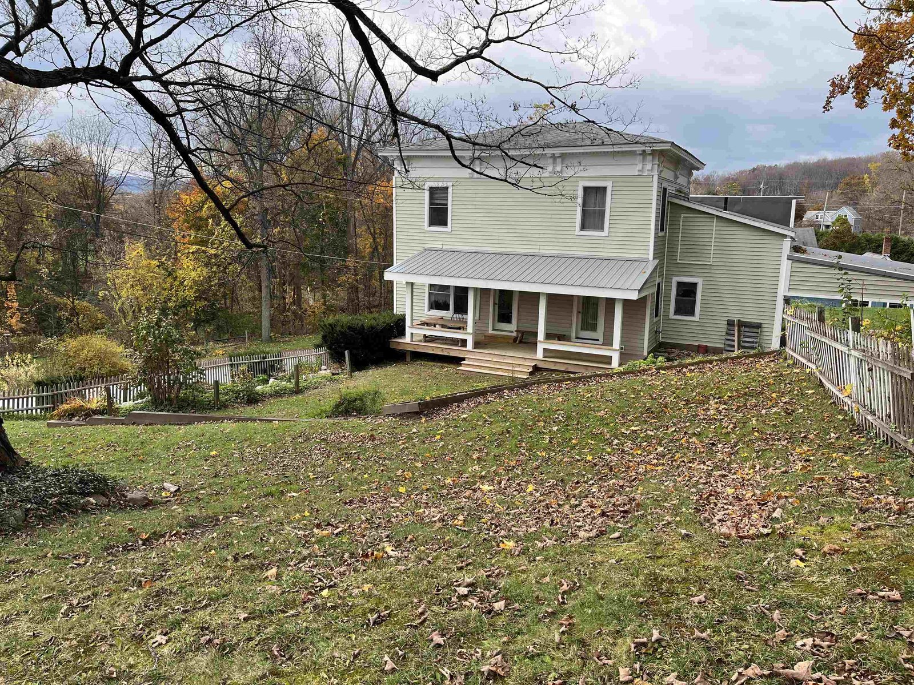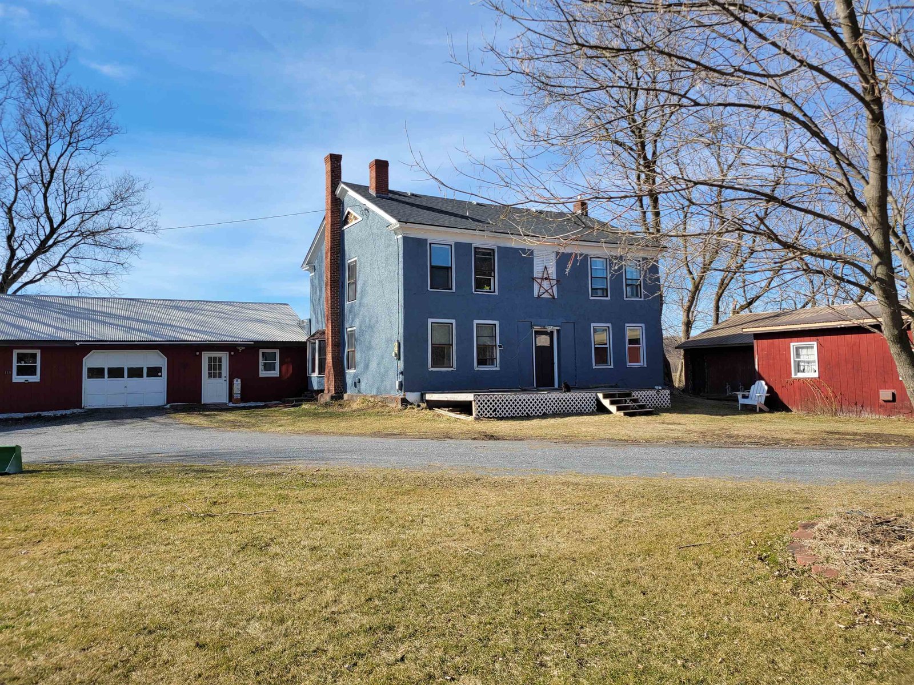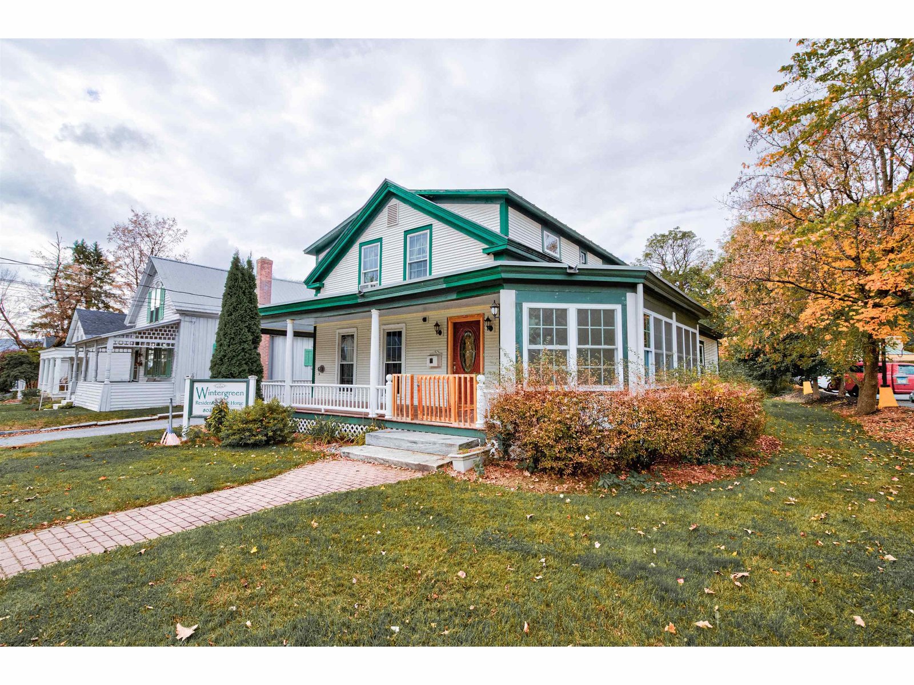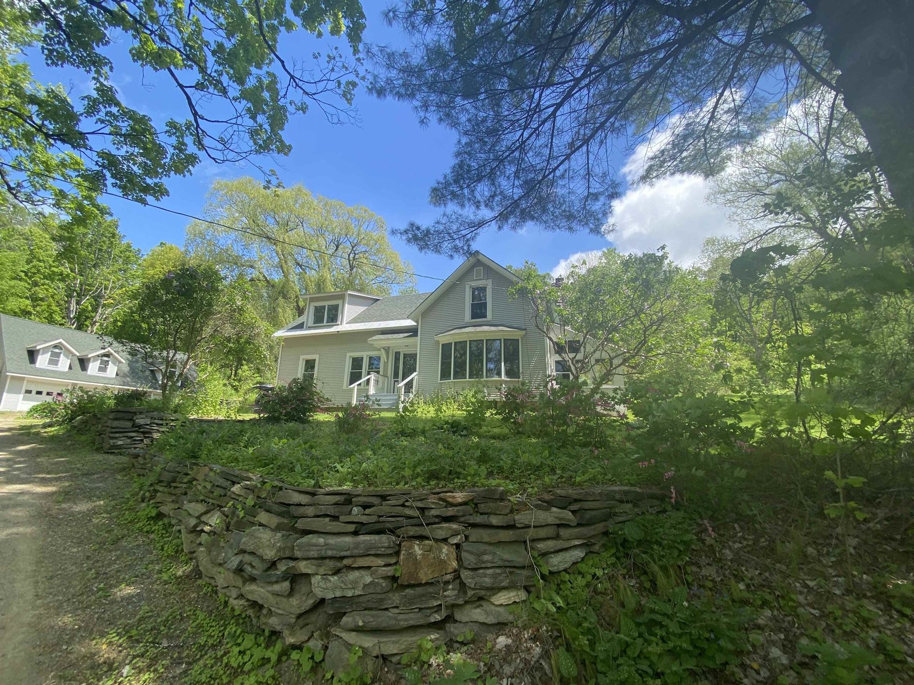Sold Status
$490,000 Sold Price
House Type
3 Beds
2 Baths
2,200 Sqft
Sold By Alison McCullough Real Estate
Similar Properties for Sale
Request a Showing or More Info

Call: 802-863-1500
Mortgage Provider
Mortgage Calculator
$
$ Taxes
$ Principal & Interest
$
This calculation is based on a rough estimate. Every person's situation is different. Be sure to consult with a mortgage advisor on your specific needs.
Addison County
This stunning farmhouse-style home is truly a unique gem. With its old-world charm and 1800's antique stained doors, field stone fireplace with hearthstone wood stove blends seamlessly with modern updates and 2023 total interior renovations, this property is sure to impress. Totally new Kitchen with cabinets, quartz countertops, stainless steel appliances, recessed lighting, bathrooms, hardwood flooring throughout. Along with brand new furnace, septic & well pump. Situated on 20 acres, this home offers unparalleled privacy and seclusion. Garage Built in 2006, it boasts a 3 bay detached garage complete with heat and a partially finished area above, plumbed but not hitched to septic and electrical, as well as a lovely 10 x 16 deck. Located 10 minutes to Middlebury, Lake Dunmore, Silver lake for hiking and skiing at Middlebury Snowbowl are a few of the conveniences this location offers. Don't miss out on the opportunity to own this incredible home! Take a moment to watch our video to truly see all updates. †
Property Location
Property Details
| Sold Price $490,000 | Sold Date Aug 17th, 2023 | |
|---|---|---|
| List Price $515,000 | Total Rooms 7 | List Date May 18th, 2023 |
| MLS# 4953211 | Lot Size 20.800 Acres | Taxes $5,356 |
| Type House | Stories 1 1/2 | Road Frontage 371 |
| Bedrooms 3 | Style Farmhouse, Colonial, Cape | Water Frontage |
| Full Bathrooms 1 | Finished 2,200 Sqft | Construction No, Existing |
| 3/4 Bathrooms 1 | Above Grade 2,200 Sqft | Seasonal No |
| Half Bathrooms 0 | Below Grade 0 Sqft | Year Built 1861 |
| 1/4 Bathrooms 0 | Garage Size 3 Car | County Addison |
| Interior FeaturesDining Area, Fireplace - Wood, Hearth, Lead/Stain Glass, Laundry - 1st Floor |
|---|
| Equipment & AppliancesWasher, Range-Gas, Dryer, Refrigerator-Energy Star, Washer, Exhaust Fan, CO Detector, Smoke Detector, Stove-Wood |
| Kitchen 9 x 19, 1st Floor | Dining Room 16 x 19, 1st Floor | Living Room 15 x 23, 1st Floor |
|---|---|---|
| Laundry Room 9 x 14, 1st Floor | Bedroom 12 x 14, 1st Floor | Bedroom 12 x 18, 2nd Floor |
| Bedroom 11 x 23, 2nd Floor |
| ConstructionWood Frame |
|---|
| BasementInterior, Bulkhead, Unfinished, Concrete, Crawl Space, Interior Stairs |
| Exterior FeaturesBalcony, Garden Space, Storage |
| Exterior Vinyl Siding | Disability Features |
|---|---|
| Foundation Stone | House Color Gray |
| Floors Tile, Hardwood | Building Certifications |
| Roof Shingle-Asphalt | HERS Index |
| DirectionsBrandon- Route 7 north at Four corners take right onto West Road left onto Shackett Road house on right - see sign. mailbox marked 1083 - Middlebury - Route 7 South take left onto Maple Street approximately 1/4 mile see sign drive on left. |
|---|
| Lot Description, Mountain View, Sloping, Level, Wooded, Country Setting |
| Garage & Parking Detached, Auto Open, Heated |
| Road Frontage 371 | Water Access |
|---|---|
| Suitable Use | Water Type |
| Driveway Circular, Gravel | Water Body |
| Flood Zone No | Zoning Residential |
| School District Addison Rutland | Middle |
|---|---|
| Elementary Leicester Central School | High |
| Heat Fuel Wood, Oil | Excluded |
|---|---|
| Heating/Cool None, Baseboard | Negotiable |
| Sewer 1000 Gallon, Septic, Concrete | Parcel Access ROW |
| Water Drilled Well | ROW for Other Parcel |
| Water Heater Owned, Owned | Financing |
| Cable Co | Documents |
| Electric Circuit Breaker(s) | Tax ID 34510710213 |

† The remarks published on this webpage originate from Listed By Alison McCullough of Alison McCullough Real Estate via the NNEREN IDX Program and do not represent the views and opinions of Coldwell Banker Hickok & Boardman. Coldwell Banker Hickok & Boardman Realty cannot be held responsible for possible violations of copyright resulting from the posting of any data from the NNEREN IDX Program.

 Back to Search Results
Back to Search Results