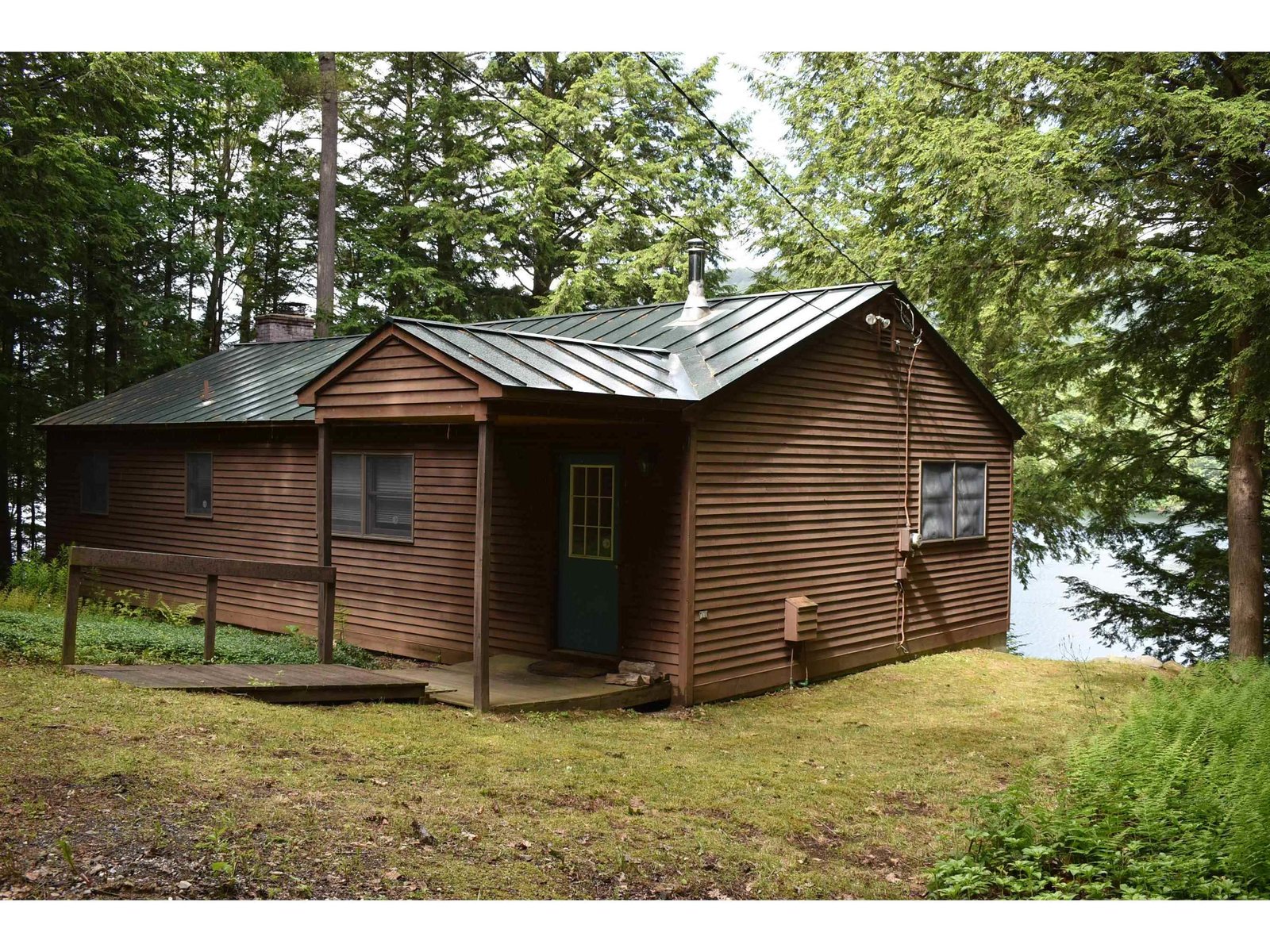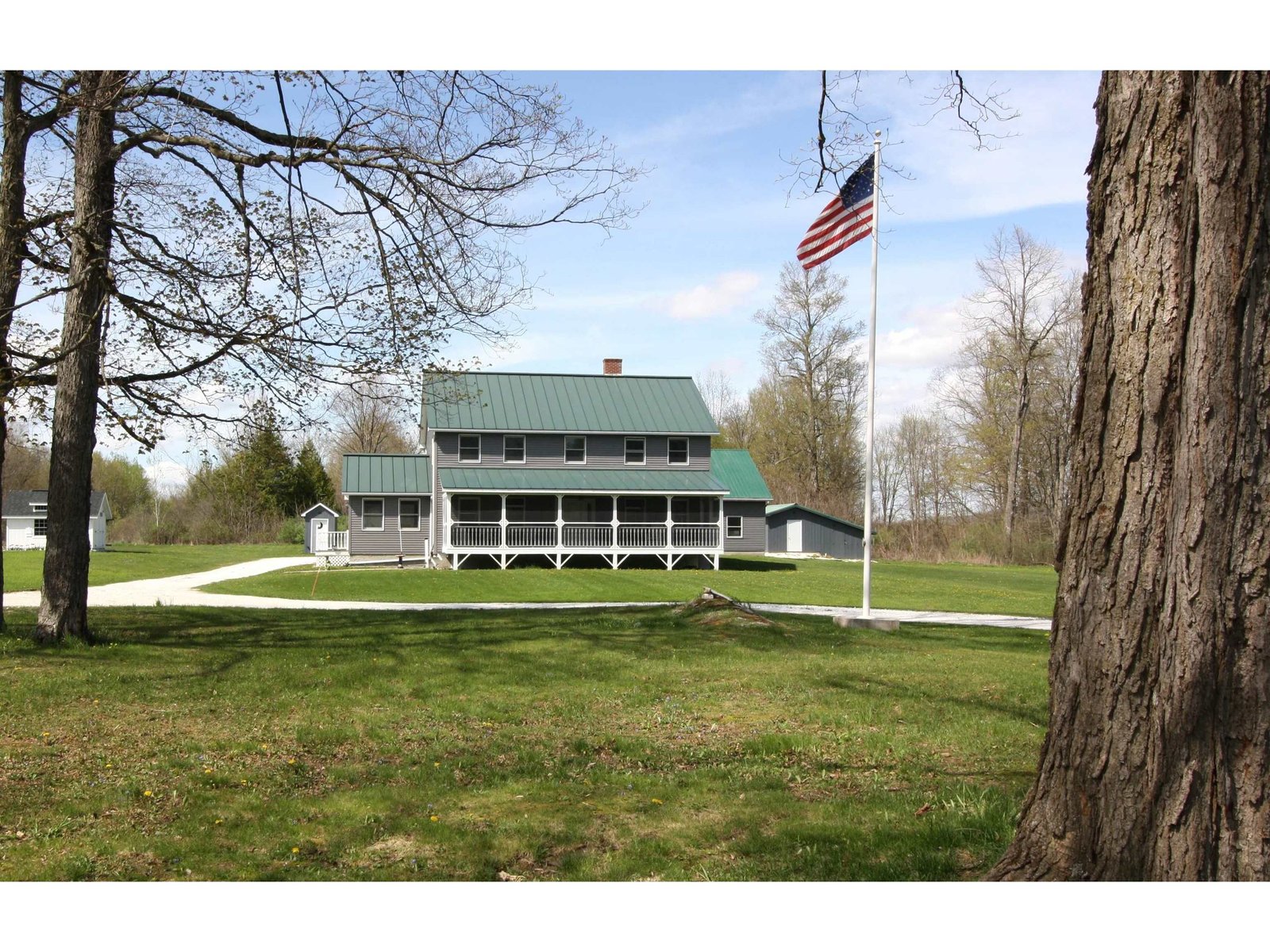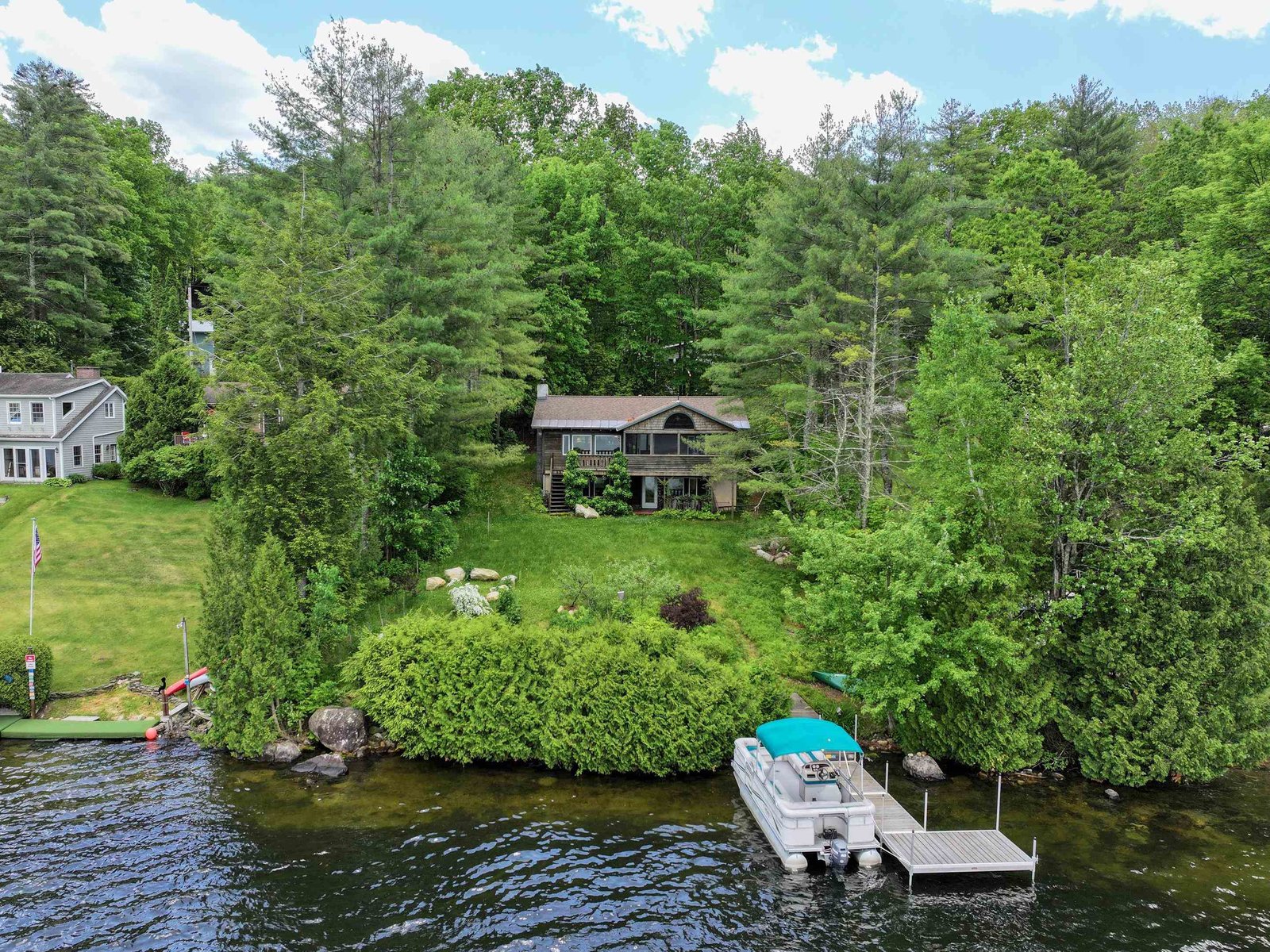Sold Status
$576,500 Sold Price
House Type
3 Beds
3 Baths
2,208 Sqft
Sold By IPJ Real Estate
Similar Properties for Sale
Request a Showing or More Info

Call: 802-863-1500
Mortgage Provider
Mortgage Calculator
$
$ Taxes
$ Principal & Interest
$
This calculation is based on a rough estimate. Every person's situation is different. Be sure to consult with a mortgage advisor on your specific needs.
Addison County
With a screened in porch and views across the lake, this beautifully maintained year-round home is a gem. Built in 1986 on 2+/- acres, this property includes waterfront access with master bedroom on first floor, a kitchen to dream about, dining room that opens to large deck is wonderful for relaxing or entertaining on lovely Lake Dunmore. Pristine and well appointed! †
Property Location
Property Details
| Sold Price $576,500 | Sold Date Oct 31st, 2013 | |
|---|---|---|
| List Price $599,000 | Total Rooms 8 | List Date May 20th, 2013 |
| MLS# 4240761 | Lot Size 2.020 Acres | Taxes $10,553 |
| Type House | Stories 1 | Road Frontage |
| Bedrooms 3 | Style Walkout Lower Level, Cape | Water Frontage 136 |
| Full Bathrooms 0 | Finished 2,208 Sqft | Construction , Existing |
| 3/4 Bathrooms 2 | Above Grade 1,676 Sqft | Seasonal No |
| Half Bathrooms 1 | Below Grade 532 Sqft | Year Built 1986 |
| 1/4 Bathrooms 0 | Garage Size 1 Car | County Addison |
| Interior FeaturesBar, Dining Area, Fireplace - Gas, Kitchen Island, Kitchen/Dining, Kitchen/Living, Primary BR w/ BA, Natural Woodwork, Walk-in Closet, Wet Bar, Laundry - 1st Floor |
|---|
| Equipment & AppliancesRange-Gas, Washer, Dishwasher, Disposal, Refrigerator, Microwave, Dryer, , Security System, Radon Mitigation, Dehumidifier, Gas Heat Stove |
| Kitchen 13' x 9'2", 1st Floor | Dining Room 20'3" x 11'9", 1st Floor | Living Room 12'7" x 23'10", 1st Floor |
|---|---|---|
| Family Room 31'10 x 11'5", Basement | Office/Study | Primary Bedroom 13'4" x 14'7", 1st Floor |
| Bedroom 12'9" x 11'1", Basement | Bedroom 17' x 11', Basement | Den 14' 10" x 10'4", 1st Floor |
| Other 11'6" x 10'3", 1st Floor | Other 15'7" x 11'5", 1st Floor |
| Construction |
|---|
| BasementInterior, Partially Finished, Slab, Concrete, Interior Stairs, Storage Space, Full |
| Exterior FeaturesDeck, Fence - Invisible Pet, Outbuilding, Porch - Screened |
| Exterior Clapboard, Cedar | Disability Features |
|---|---|
| Foundation Concrete | House Color Tan |
| Floors Hardwood, Carpet, Ceramic Tile | Building Certifications |
| Roof Standing Seam, Metal | HERS Index |
| DirectionsTurn off Route 53 on to Stonebroke Road, between Dunmore Acres and Ember Trail. Once on Stonebroke Road, take the first hard right up the hill. You will see 3 bay garage/barn before the house. |
|---|
| Lot Description, Waterfront, Water View, Lake View |
| Garage & Parking Attached, |
| Road Frontage | Water Access Owned |
|---|---|
| Suitable Use | Water Type Lake |
| Driveway Circular, Paved | Water Body Lake Dunmore |
| Flood Zone No | Zoning L1 & L2 |
| School District Addison Rutland | Middle Otter Valley High School |
|---|---|
| Elementary Leicester Central School | High |
| Heat Fuel Gas-LP/Bottle | Excluded |
|---|---|
| Heating/Cool Space Heater, Stove, Radiant, Hot Air | Negotiable |
| Sewer Septic, Leach Field | Parcel Access ROW |
| Water Shared, Drilled Well | ROW for Other Parcel |
| Water Heater Tankless, On Demand | Financing , Conventional |
| Cable Co | Documents Deed |
| Electric Circuit Breaker(s) | Tax ID 34510710749 |

† The remarks published on this webpage originate from Listed By of IPJ Real Estate via the NNEREN IDX Program and do not represent the views and opinions of Coldwell Banker Hickok & Boardman. Coldwell Banker Hickok & Boardman Realty cannot be held responsible for possible violations of copyright resulting from the posting of any data from the NNEREN IDX Program.

 Back to Search Results
Back to Search Results








