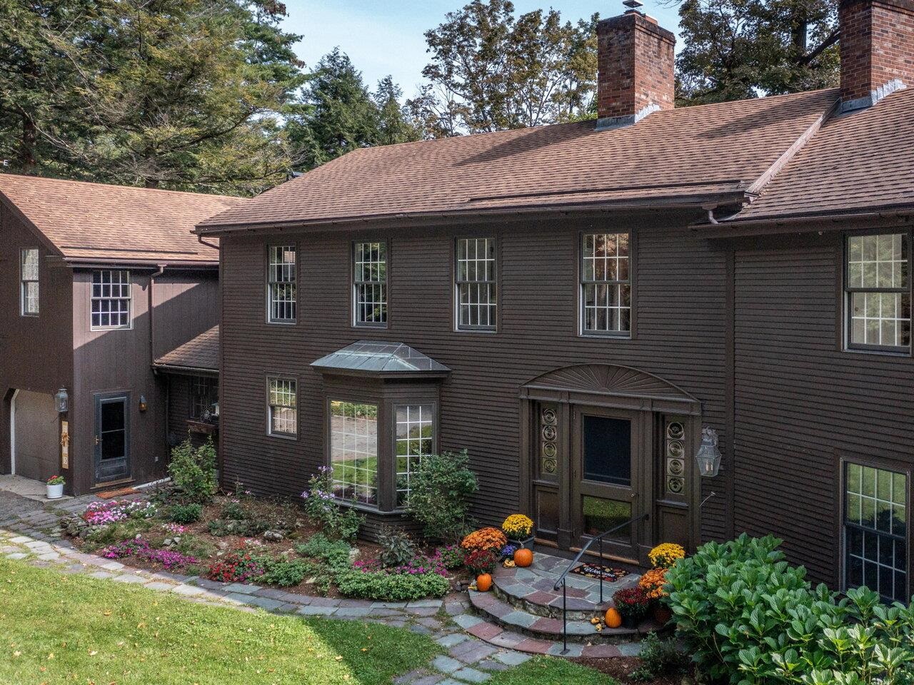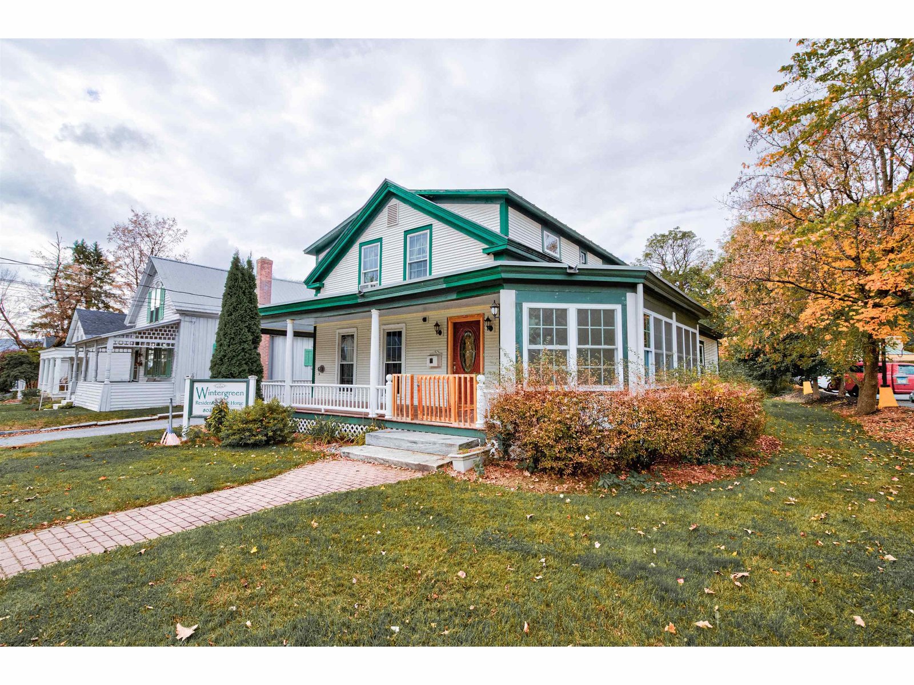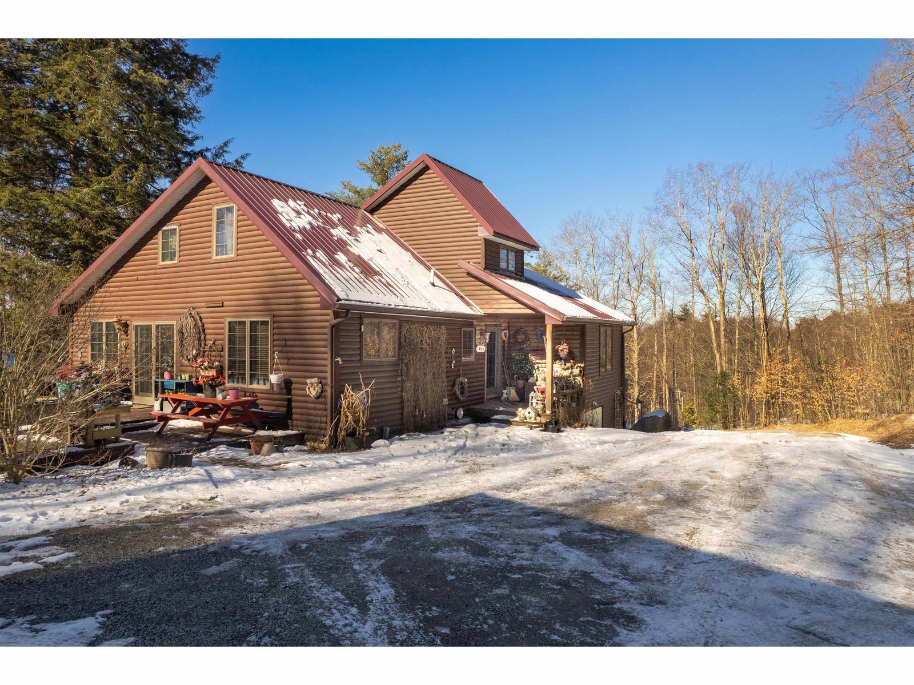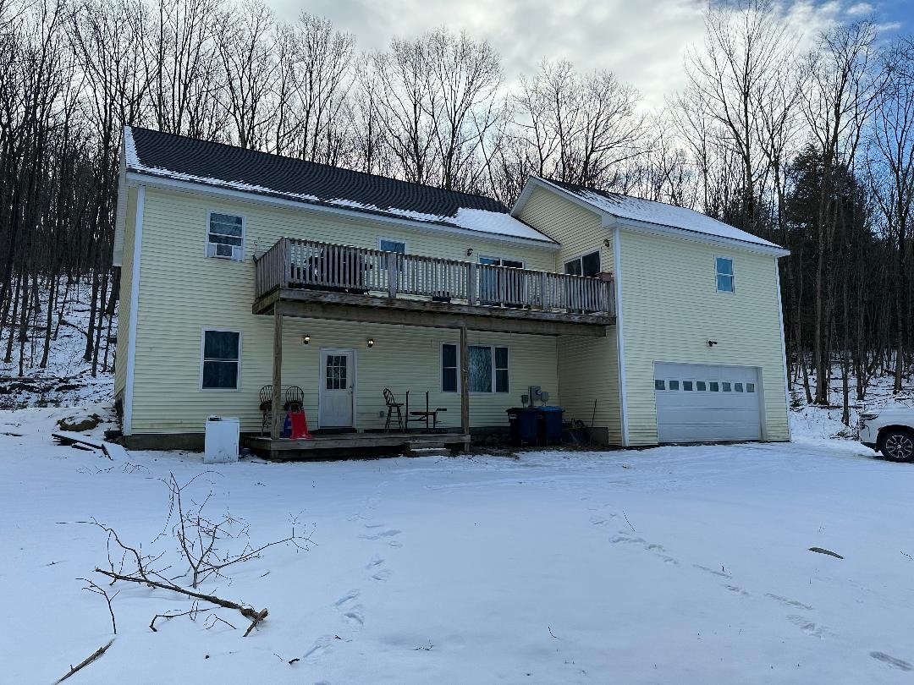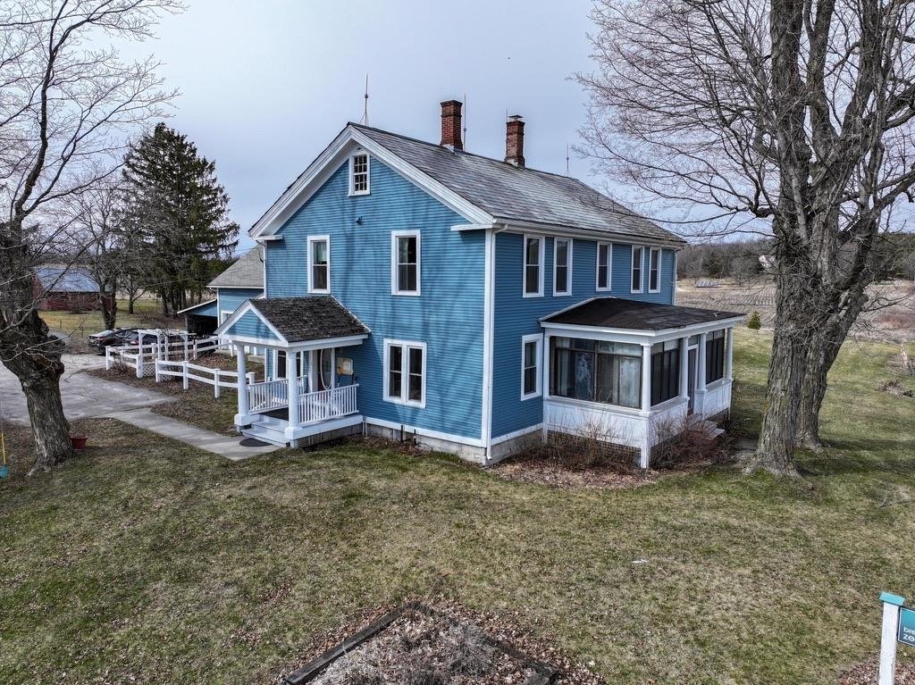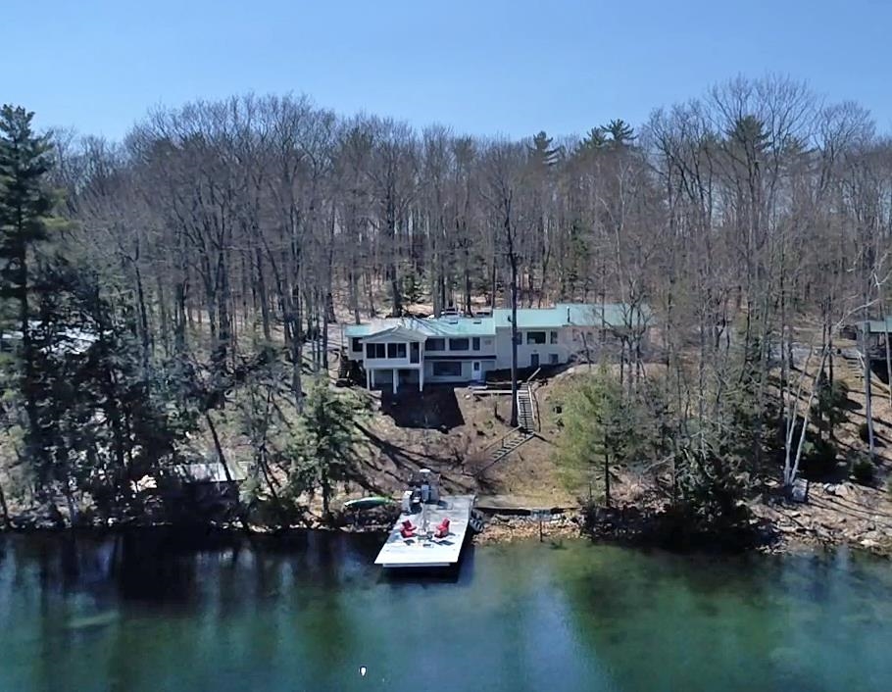Sold Status
$725,000 Sold Price
House Type
5 Beds
4 Baths
2,844 Sqft
Sold By IPJ Real Estate
Similar Properties for Sale
Request a Showing or More Info

Call: 802-863-1500
Mortgage Provider
Mortgage Calculator
$
$ Taxes
$ Principal & Interest
$
This calculation is based on a rough estimate. Every person's situation is different. Be sure to consult with a mortgage advisor on your specific needs.
Addison County
This gorgeous lakefront property with many modern updates can be yours to enjoy all year long and will feel like home! Enter through the front door and into the mudroom which flows to the large newly renovated kitchen and dining room boasting views of Fern Lake. After dinner, relax in the sunroom overlooking the lake or in the cozy living room right next door. The primary bedroom has an attached ¾ bathroom which was recently renovated. On the opposite side of the dining area is an entire other wing, completely renovated and accessible via its own entry door or through the large 2-car garage, with two generously sized bedrooms, an updated full bath, a cute family room, and its own eat-in kitchen. Downstairs you’ll find another finished space with 2 additional bedrooms, another kitchen and ¾ bath, with its own laundry to boot. Perfect for a family of any size, but also uniquely designed to be able to host extended family and friends and still maintain privacy. The property has 150 feet of frontage on Fern Lake, where you can enjoy bbq’s on sunny summer days on the massive dock, play water basketball, or take a canoe or kayak out from the boat house onto the lake for an adventure. Would make a lovely primary residence or perfect vacation home on a quiet peaceful lake. Only 15 Minutes to Middlebury, and 15 minutes to Brandon. Be sure to view the 3D tour. †
Property Location
Property Details
| Sold Price $725,000 | Sold Date May 19th, 2023 | |
|---|---|---|
| List Price $695,000 | Total Rooms 15 | List Date Apr 13th, 2023 |
| MLS# 4948510 | Lot Size 0.750 Acres | Taxes $6,259 |
| Type House | Stories 1 | Road Frontage |
| Bedrooms 5 | Style Ranch | Water Frontage 150 |
| Full Bathrooms 1 | Finished 2,844 Sqft | Construction No, Existing |
| 3/4 Bathrooms 2 | Above Grade 2,008 Sqft | Seasonal No |
| Half Bathrooms 1 | Below Grade 836 Sqft | Year Built 1956 |
| 1/4 Bathrooms 0 | Garage Size 2 Car | County Addison |
| Interior FeaturesDining Area, In-Law Suite, Laundry - 1st Floor, Laundry - Basement |
|---|
| Equipment & AppliancesRefrigerator, Refrigerator, Washer - Energy Star, Stove - Gas, Generator - Standby |
| Kitchen 7'1" x 24' 5", 1st Floor | Living/Dining 23'4" x 13'6", 1st Floor | Bath - Full 9'1" x 4'9", 1st Floor |
|---|---|---|
| Bedroom 13'5", 1st Floor | Bedroom 13'4" x 10', 1st Floor | Kitchen/Dining 27'3" x 15', 1st Floor |
| Laundry Room 11'8" x 7'11", 1st Floor | Bath - 1/2 4'11" x 5'3", 1st Floor | Bath - 3/4 7'10" x 7'4", 1st Floor |
| Bedroom 15'8" x 11'10", 1st Floor | Living Room 16'8" x 11'1", 1st Floor | Sunroom 19'4" x 16'4", 1st Floor |
| Kitchen/Living 37'6" x 11'1", Basement | Bedroom 10'10" x 10'10", Basement | Bedroom 16'9" x 10'10", Basement |
| Bath - 3/4 10'9" x 5'7", Basement |
| ConstructionWood Frame |
|---|
| BasementInterior, Climate Controlled, Full, Finished, Insulated, Walkout |
| Exterior FeaturesBoat House, Private Dock |
| Exterior Vinyl | Disability Features |
|---|---|
| Foundation Concrete | House Color |
| Floors Vinyl, Carpet, Tile | Building Certifications |
| Roof Standing Seam | HERS Index |
| DirectionsFrom Rte 7 turn onto Fern Lake Rd. Go 1.9 miles, Fern Lake Rd is on your left. Go 0.2 miles, house and sign are on the right. |
|---|
| Lot DescriptionNo, Lake Access, Lake Frontage, Lake View, Lakes |
| Garage & Parking Attached, , Driveway, Garage |
| Road Frontage | Water Access |
|---|---|
| Suitable UseRecreation, Residential | Water Type Lake |
| Driveway Dirt | Water Body |
| Flood Zone No | Zoning Lake District (L1) |
| School District Rutland Northeast | Middle Otter Valley High School |
|---|---|
| Elementary Leicester Central School | High Otter Valley UHSD #8 |
| Heat Fuel Oil | Excluded Furniture. |
|---|---|
| Heating/Cool None, Baseboard | Negotiable Furnishings |
| Sewer 1000 Gallon | Parcel Access ROW Yes |
| Water Drilled Well | ROW for Other Parcel Yes |
| Water Heater Off Boiler | Financing |
| Cable Co | Documents |
| Electric 150 Amp | Tax ID 345-107-10730 |

† The remarks published on this webpage originate from Listed By Victor Lazo of The Real Estate Company of Vermont, LLC via the NNEREN IDX Program and do not represent the views and opinions of Coldwell Banker Hickok & Boardman. Coldwell Banker Hickok & Boardman Realty cannot be held responsible for possible violations of copyright resulting from the posting of any data from the NNEREN IDX Program.

 Back to Search Results
Back to Search Results