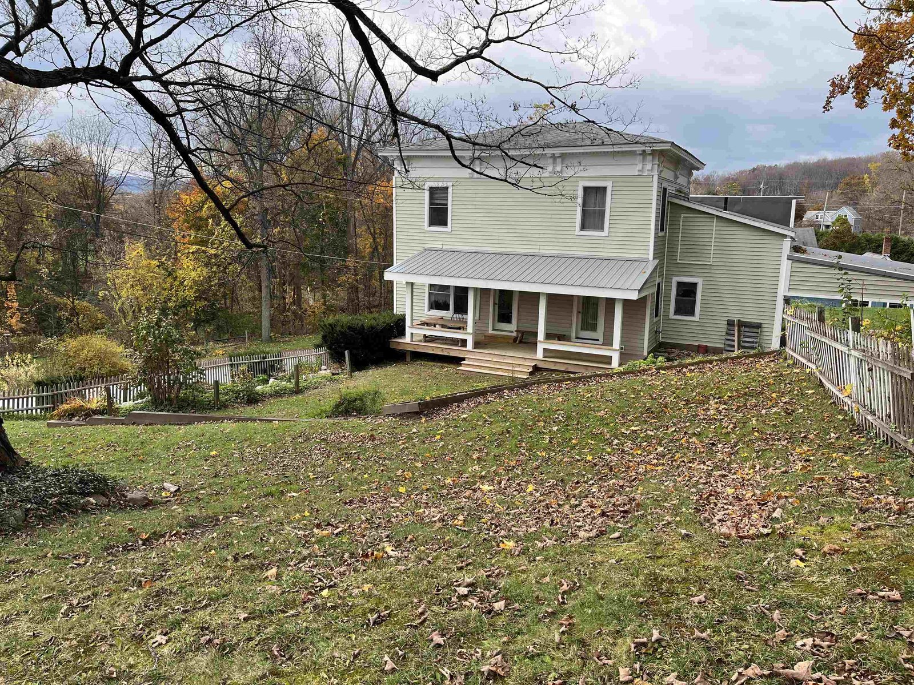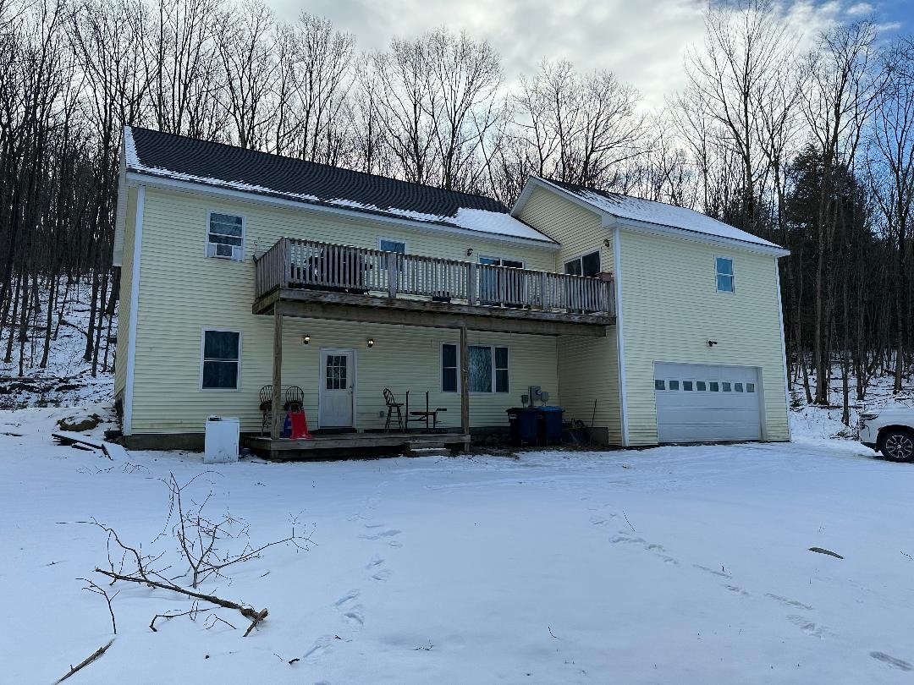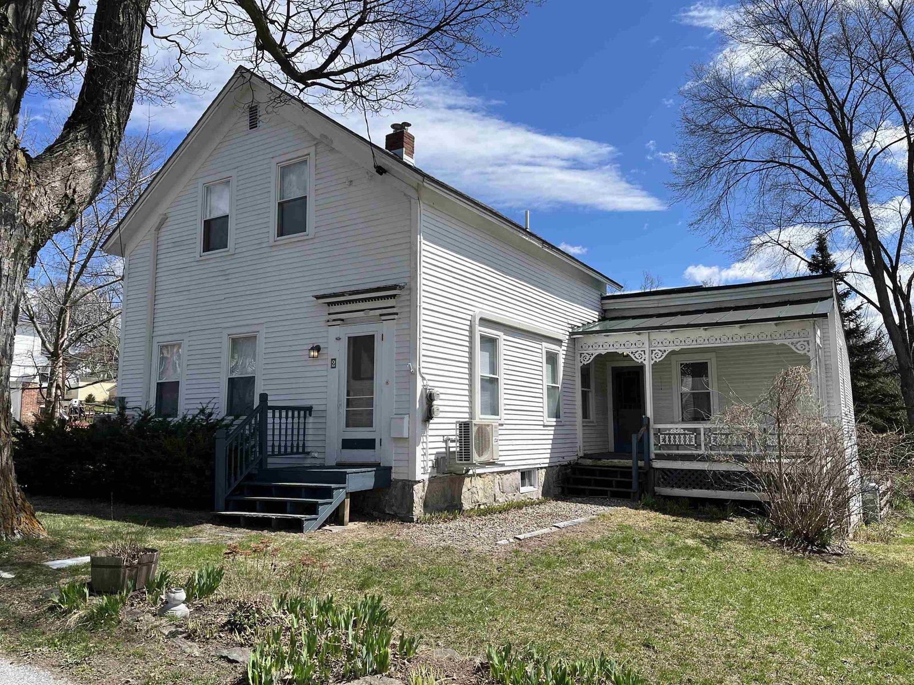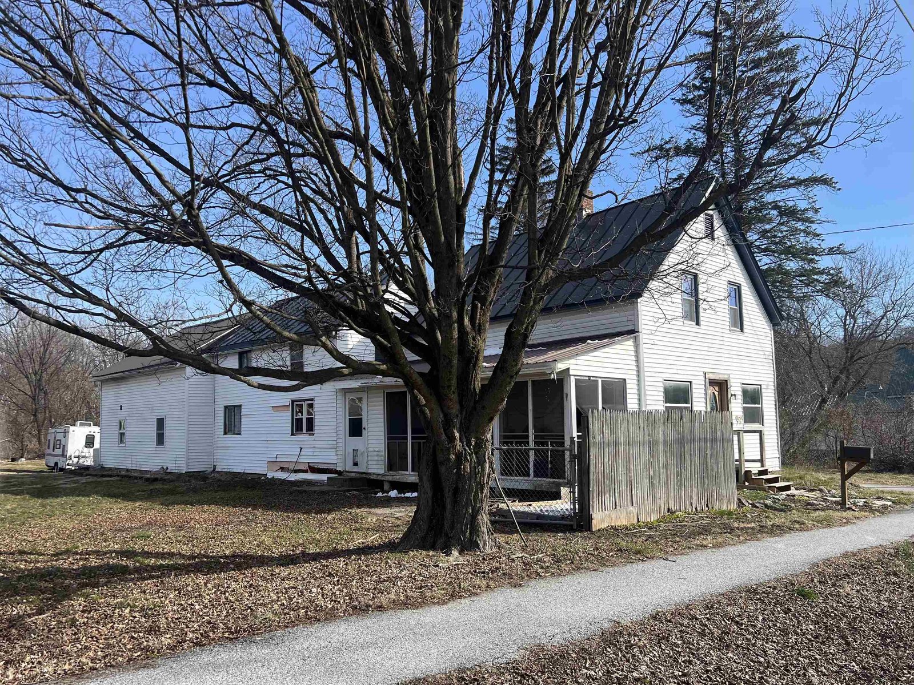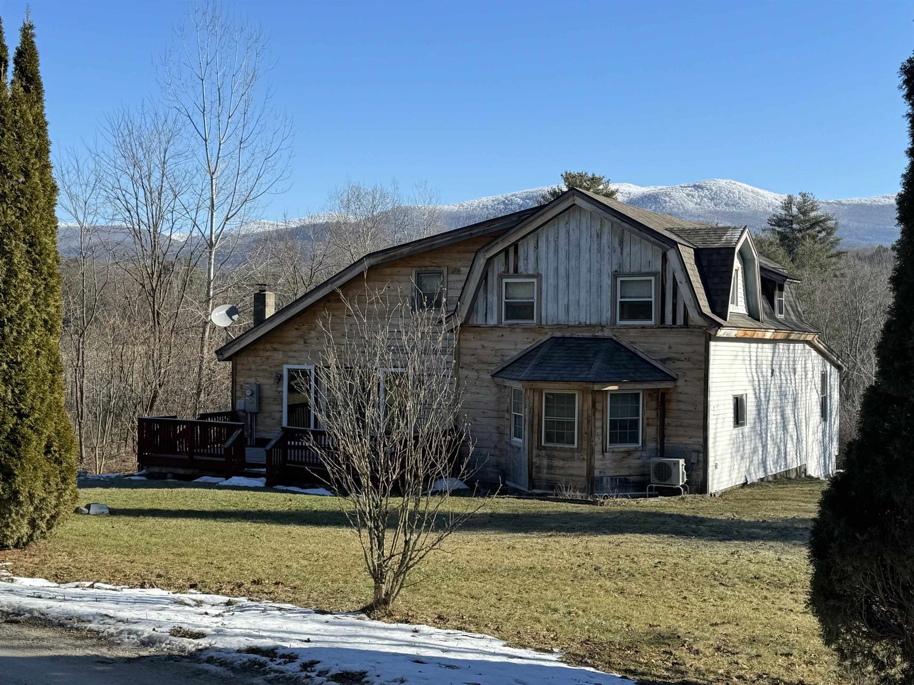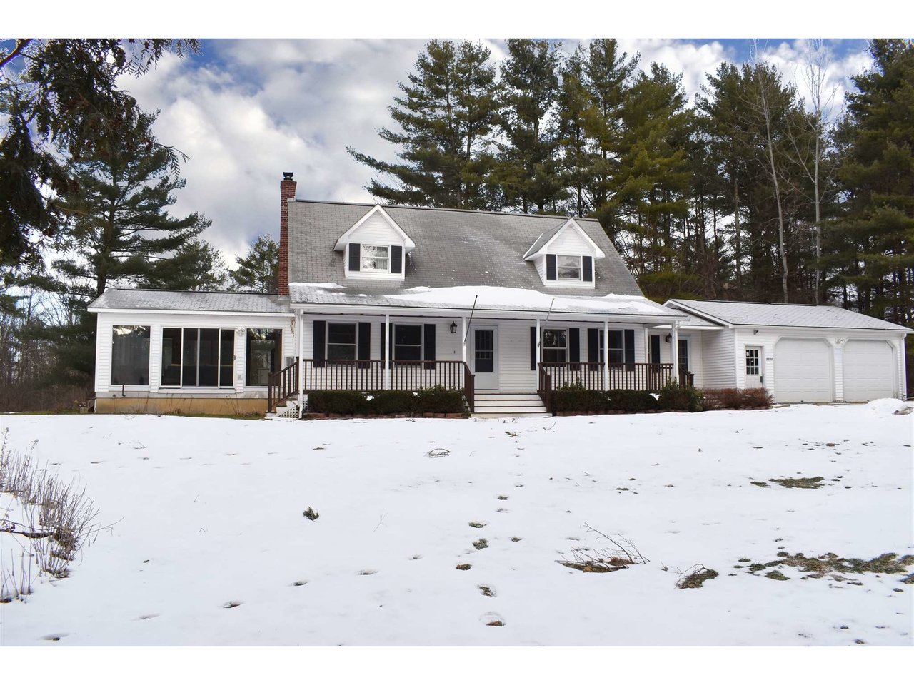Sold Status
$282,000 Sold Price
House Type
4 Beds
4 Baths
3,244 Sqft
Sold By Champlain Valley Properties
Similar Properties for Sale
Request a Showing or More Info

Call: 802-863-1500
Mortgage Provider
Mortgage Calculator
$
$ Taxes
$ Principal & Interest
$
This calculation is based on a rough estimate. Every person's situation is different. Be sure to consult with a mortgage advisor on your specific needs.
Addison County
How much space do you need? First floor bedroom - check! Family room with a cozy woodstove - check! Glorious sunroom with a nice enamel gas stove - check! Attached garage - check! Sauna - check! Land - check! Plus so much more! Enjoy the benefit of direct entry into a spacious mudroom from the two-car garage. First floor full bath/laundry, open kitchen/dining area with a long breakfast bar, living room and that bright sunroom! Second floor is where the master bedroom and bath are located as well as two additional bedrooms and another full bath with jetted tub. In the lower level you'll find a large family room with a woodstove, utility basement space, a kitchen sink, 3/4 bath, sauna and a storage pantry area. Basement walks out to ground level and is also accessible from the garage. There's really more here than meets the eye! †
Property Location
Property Details
| Sold Price $282,000 | Sold Date Jun 24th, 2020 | |
|---|---|---|
| List Price $298,000 | Total Rooms 9 | List Date Jan 30th, 2020 |
| MLS# 4791998 | Lot Size 10.400 Acres | Taxes $4,839 |
| Type House | Stories 2 | Road Frontage |
| Bedrooms 4 | Style Walkout Lower Level, Multi Level, Cape | Water Frontage |
| Full Bathrooms 2 | Finished 3,244 Sqft | Construction No, Existing |
| 3/4 Bathrooms 2 | Above Grade 2,494 Sqft | Seasonal No |
| Half Bathrooms 0 | Below Grade 750 Sqft | Year Built 1991 |
| 1/4 Bathrooms 0 | Garage Size 2 Car | County Addison |
| Interior FeaturesCeiling Fan, Dining Area, Kitchen/Dining, Laundry Hook-ups, Primary BR w/ BA, Soaking Tub, Storage - Indoor, Walk-in Closet, Laundry - 1st Floor, Laundry - Basement |
|---|
| Equipment & AppliancesRefrigerator, Microwave, Dishwasher, Washer, Dryer, Stove - Gas, Window AC, Stove-Gas, Air Filter/Exch Sys, Gas Heat Stove, Wood Stove |
| Mudroom 11 x 9, 1st Floor | Kitchen 14 x 12,5, 1st Floor | Dining Room 11 x 12.5, 1st Floor |
|---|---|---|
| Living Room 12.5 x 20, 1st Floor | Sunroom 19 x 17, 1st Floor | Bedroom 10 x 12, 1st Floor |
| Bedroom 10 x 11, 2nd Floor | Bedroom 8 x 11, 2nd Floor | Primary Bedroom 15 x 12, 2nd Floor |
| Family Room 25 x 20, Basement | Other 19 x 13, Basement | Bath - Full 1st Floor |
| Bath - Full 2nd Floor | Bath - 3/4 2nd Floor | Bath - 3/4 Basement |
| ConstructionWood Frame, Wood Frame |
|---|
| BasementInterior, Climate Controlled, Concrete, Storage Space, Full, Partially Finished, Interior Stairs, Storage Space, Walkout, Interior Access, Exterior Access, Stairs - Basement |
| Exterior FeaturesBuilding, Garden Space, Natural Shade, Outbuilding, Porch - Covered, Porch - Enclosed, Sauna, Shed, Storage, Porch - Heated |
| Exterior Wood, Vinyl | Disability Features |
|---|---|
| Foundation Concrete, Poured Concrete | House Color White |
| Floors Vinyl, Carpet, Laminate, Concrete | Building Certifications |
| Roof Shingle-Asphalt | HERS Index |
| DirectionsThis property is on the west side of Route 7 between the Leicester 4 corners (Fern Lake Rd/Leicester-Whiting Rd) and Pioneer Auto/Maple Street. 10 miles south of downtown Middlebury. House not visible from the road, shared driveway. First house you come to. Sign at the bottom of the driveway |
|---|
| Lot Description, Walking Trails, Wooded, Secluded, Country Setting, Wooded |
| Garage & Parking Attached, Auto Open, Direct Entry |
| Road Frontage | Water Access |
|---|---|
| Suitable UseResidential | Water Type |
| Driveway Gravel, Common/Shared | Water Body |
| Flood Zone No | Zoning RAC/RA |
| School District Rutland Northeast | Middle Otter Valley High School |
|---|---|
| Elementary Leicester Central School | High Otter Valley UHSD #8 |
| Heat Fuel Wood, Gas-LP/Bottle, Oil | Excluded |
|---|---|
| Heating/Cool None, Hot Water, Baseboard | Negotiable |
| Sewer Septic | Parcel Access ROW |
| Water Drilled Well | ROW for Other Parcel |
| Water Heater Domestic | Financing |
| Cable Co | Documents Deed, Tax Map |
| Electric Circuit Breaker(s) | Tax ID 345-107-10441 |

† The remarks published on this webpage originate from Listed By Amey Ryan of IPJ Real Estate via the NNEREN IDX Program and do not represent the views and opinions of Coldwell Banker Hickok & Boardman. Coldwell Banker Hickok & Boardman Realty cannot be held responsible for possible violations of copyright resulting from the posting of any data from the NNEREN IDX Program.

 Back to Search Results
Back to Search Results