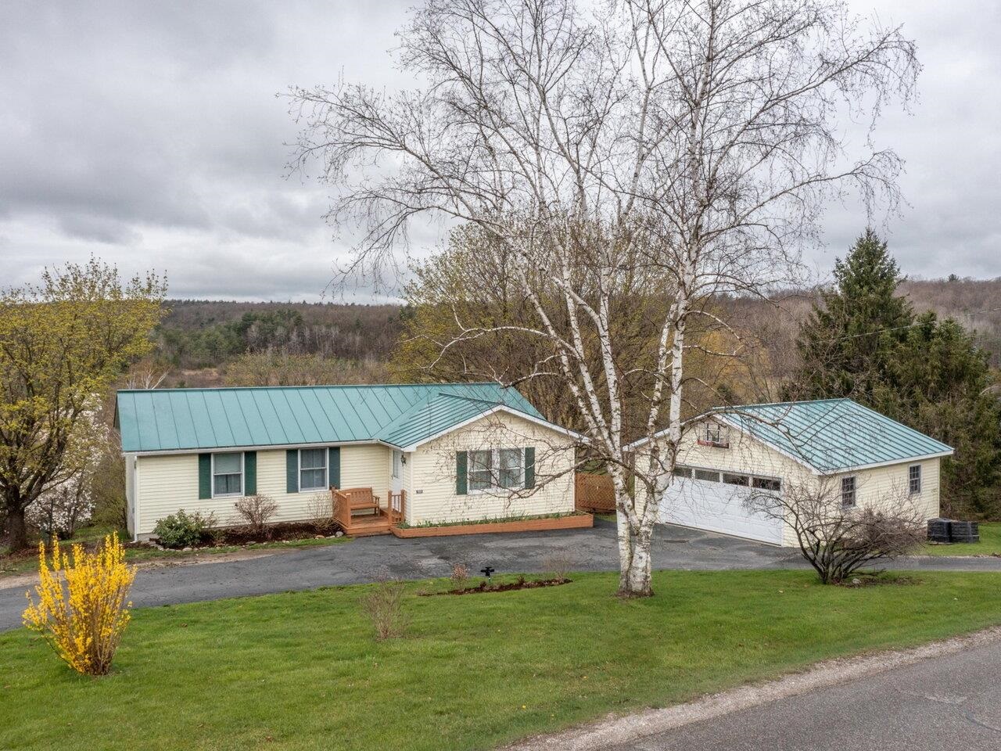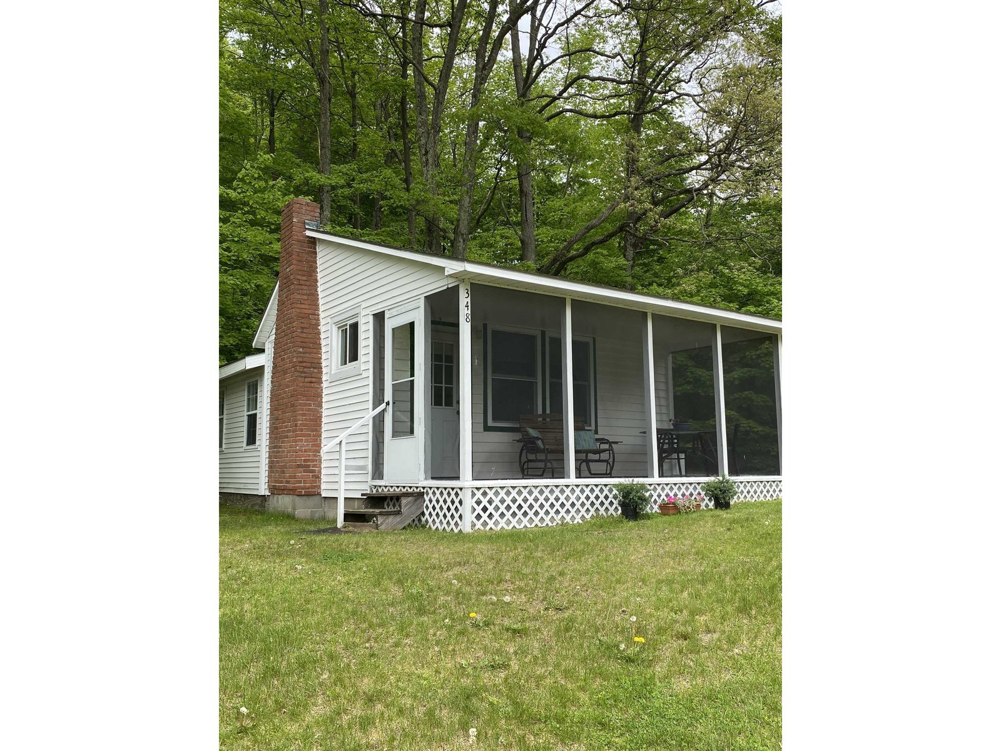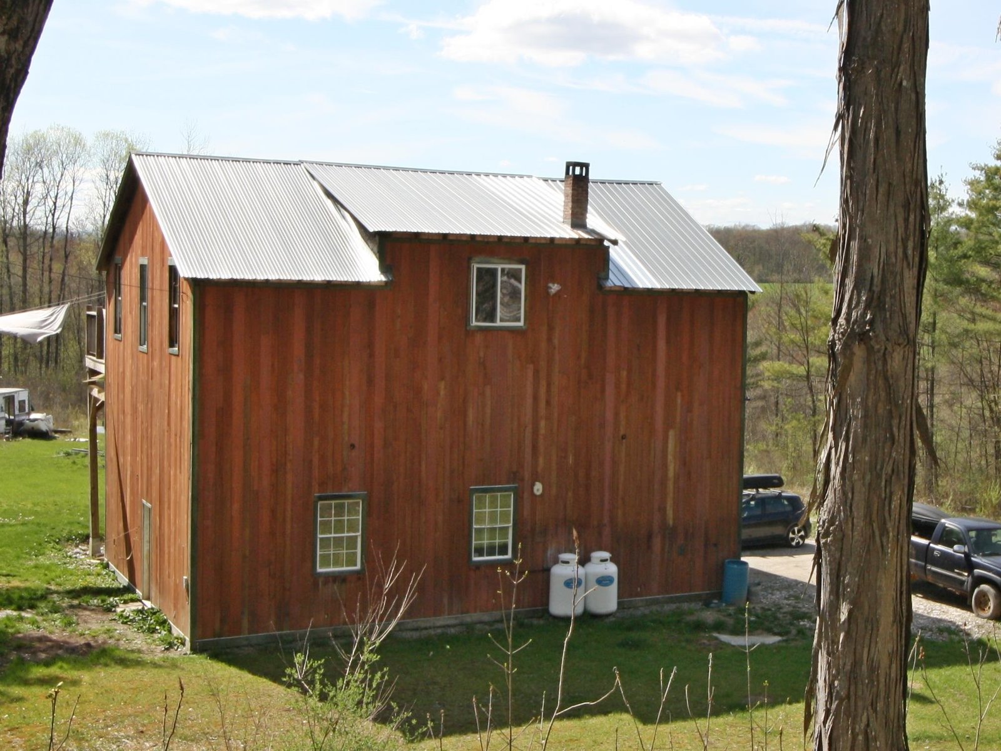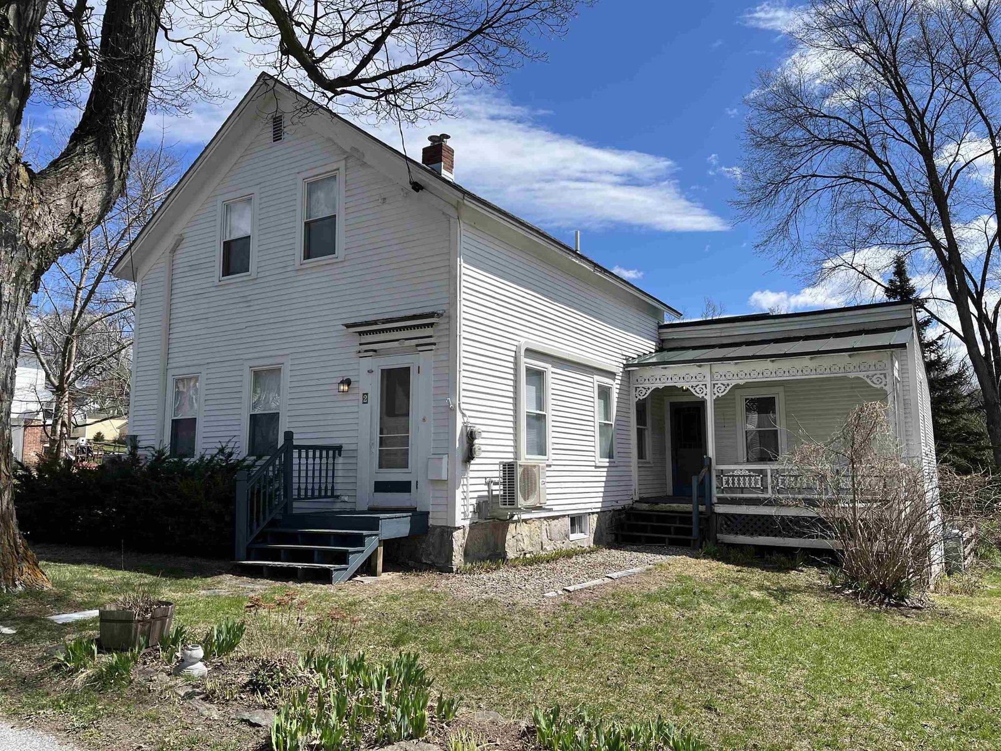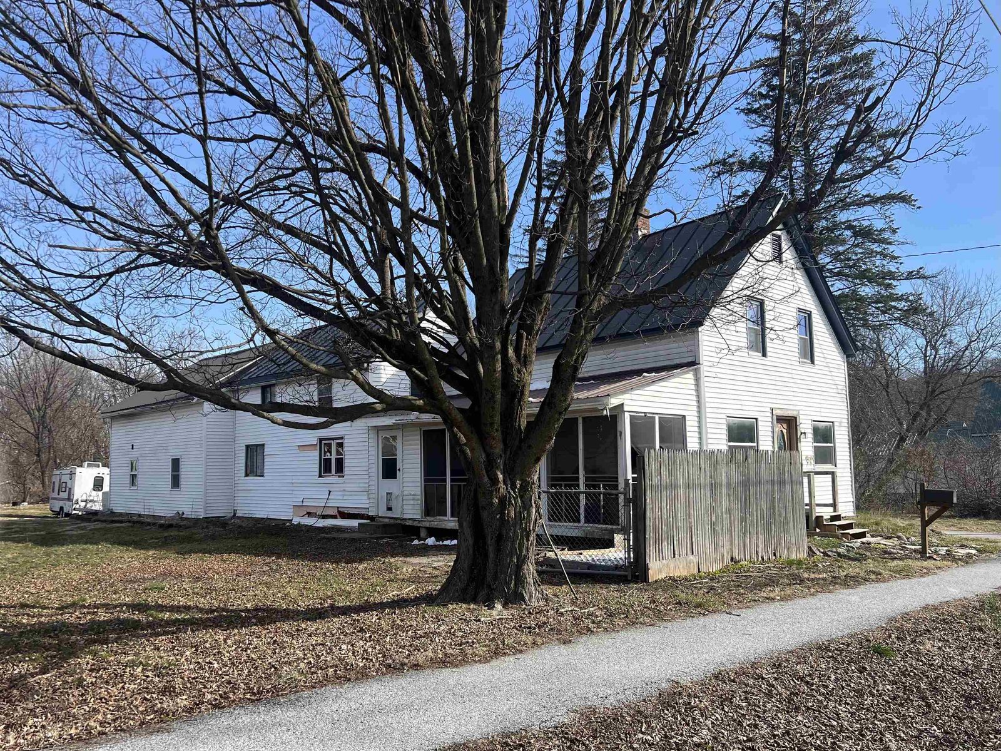Sold Status
$255,000 Sold Price
House Type
3 Beds
3 Baths
1,850 Sqft
Sold By BHHS Vermont Realty Group/Middlebury
Similar Properties for Sale
Request a Showing or More Info

Call: 802-863-1500
Mortgage Provider
Mortgage Calculator
$
$ Taxes
$ Principal & Interest
$
This calculation is based on a rough estimate. Every person's situation is different. Be sure to consult with a mortgage advisor on your specific needs.
Addison County
Charming cottage on Lake Dunmore with hand-crafted details and 72' of prime lake frontage. Built and owned by one family over four generations. It needs some work, but has great bones. You will be pleasantly surprised when you walk through the door and encounter the open footprint which gives this cottage a sense of great space. the knotty pine wood and stone fireplaces that give it color and character, and the large windows that let in lots of light and beautiful lake views. The waterfront is one of the best frontages on the lake, with deep water, all-day sunshine, and a perfect vantage for sunsets. †
Property Location
Property Details
| Sold Price $255,000 | Sold Date Dec 18th, 2013 | |
|---|---|---|
| List Price $289,000 | Total Rooms 6 | List Date Apr 13th, 2013 |
| MLS# 4229517 | Lot Size 0.290 Acres | Taxes $4,621 |
| Type House | Stories 1 | Road Frontage 45 |
| Bedrooms 3 | Style Cottage/Camp | Water Frontage 72 |
| Full Bathrooms 0 | Finished 1,850 Sqft | Construction , Existing |
| 3/4 Bathrooms 2 | Above Grade 1,430 Sqft | Seasonal Unknown |
| Half Bathrooms 1 | Below Grade 420 Sqft | Year Built 1920 |
| 1/4 Bathrooms 0 | Garage Size 0 Car | County Addison |
| Interior FeaturesCeiling Fan, Dining Area, Fireplace - Wood, Fireplaces - 2, Kitchen/Dining, Living/Dining, Primary BR w/ BA, Natural Woodwork, Vaulted Ceiling, Laundry - 1st Floor |
|---|
| Equipment & AppliancesWasher, Refrigerator, Range-Electric, |
| Kitchen 19x8, 1st Floor | Living Room 20x20, 1st Floor | Primary Bedroom 28x15, 1st Floor |
|---|---|---|
| Bedroom 19x11, Basement | Bedroom 12x12, Basement | Other 20x11, 1st Floor |
| Construction |
|---|
| BasementWalkout, Storage Space, Slab, Concrete, Crawl Space, Partially Finished |
| Exterior FeaturesPatio, Porch - Enclosed, Private Dock, Shed, Window Screens |
| Exterior Wood | Disability Features 1st Floor 3/4 Bathrm |
|---|---|
| Foundation Slab w/Frst Wall, Concrete | House Color |
| Floors Vinyl, Carpet, Tile | Building Certifications |
| Roof Shingle-Asphalt | HERS Index |
| DirectionsRt. 7 South from Middlebury, east of Rt. 53, turn right onto Glory Lane, follow to end. |
|---|
| Lot Description, Waterfront, Lake View |
| Garage & Parking , |
| Road Frontage 45 | Water Access Owned |
|---|---|
| Suitable Use | Water Type Lake |
| Driveway Circular, Gravel | Water Body Lake Dunmore |
| Flood Zone Unknown | Zoning L-1 |
| School District Rutland Northeast | Middle |
|---|---|
| Elementary Leicester Central School | High |
| Heat Fuel Electric, Wood | Excluded |
|---|---|
| Heating/Cool Baseboard | Negotiable |
| Sewer Septic | Parcel Access ROW |
| Water Shared, Drilled Well | ROW for Other Parcel |
| Water Heater Electric, Owned | Financing , Conventional |
| Cable Co | Documents Property Disclosure, Deed |
| Electric 100 Amp | Tax ID 34510710281 |

† The remarks published on this webpage originate from Listed By of via the NNEREN IDX Program and do not represent the views and opinions of Coldwell Banker Hickok & Boardman. Coldwell Banker Hickok & Boardman Realty cannot be held responsible for possible violations of copyright resulting from the posting of any data from the NNEREN IDX Program.

 Back to Search Results
Back to Search Results