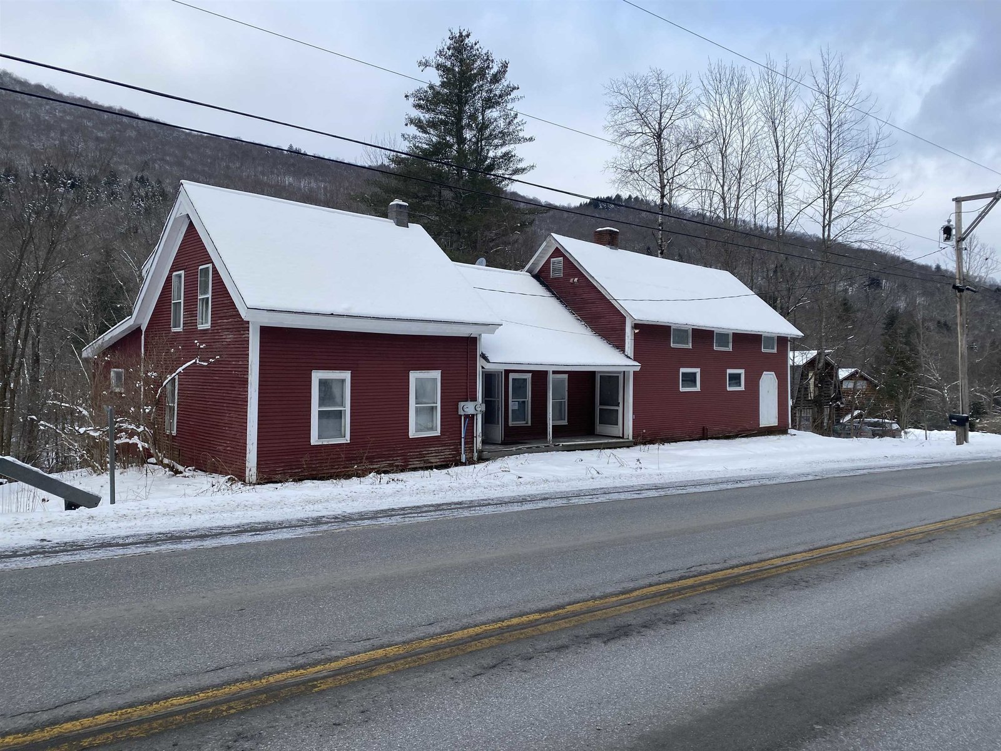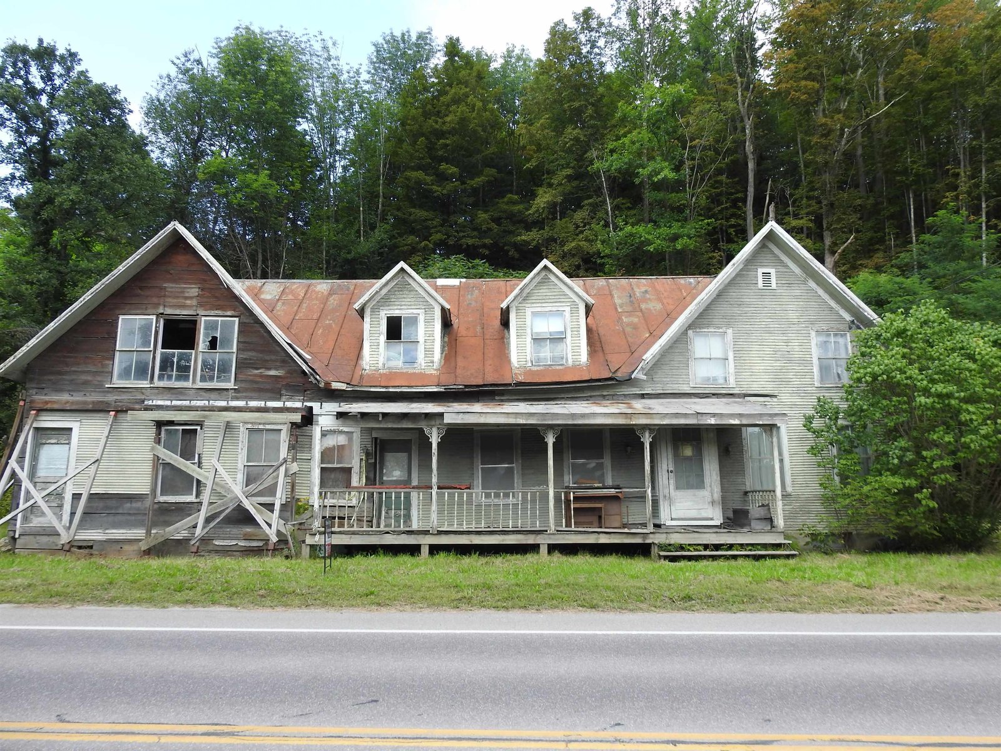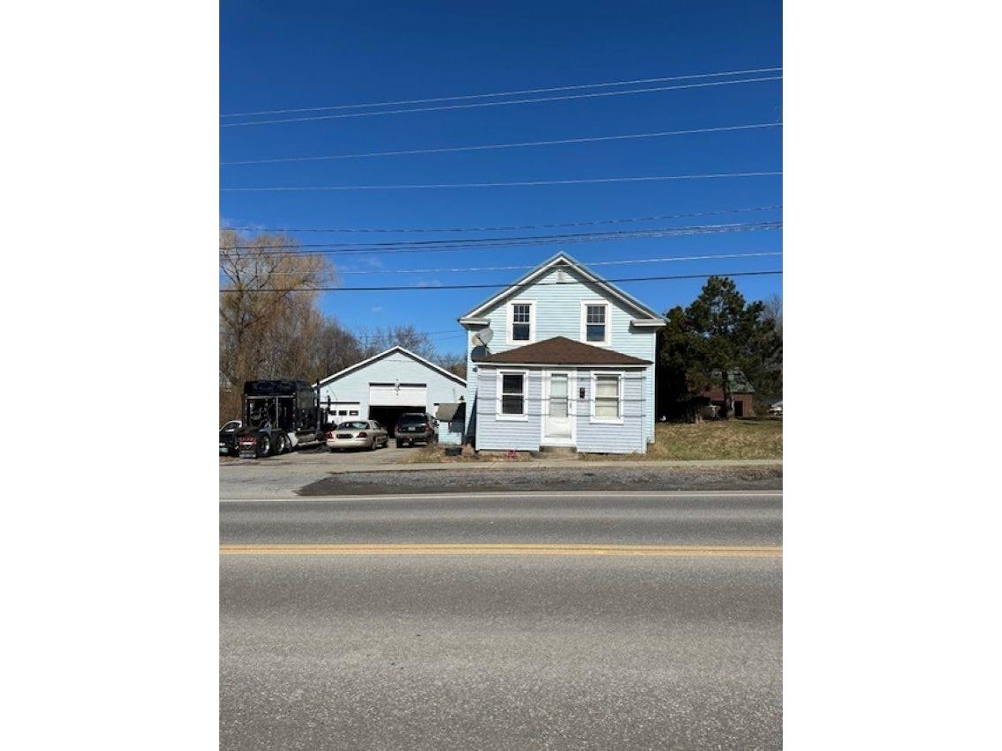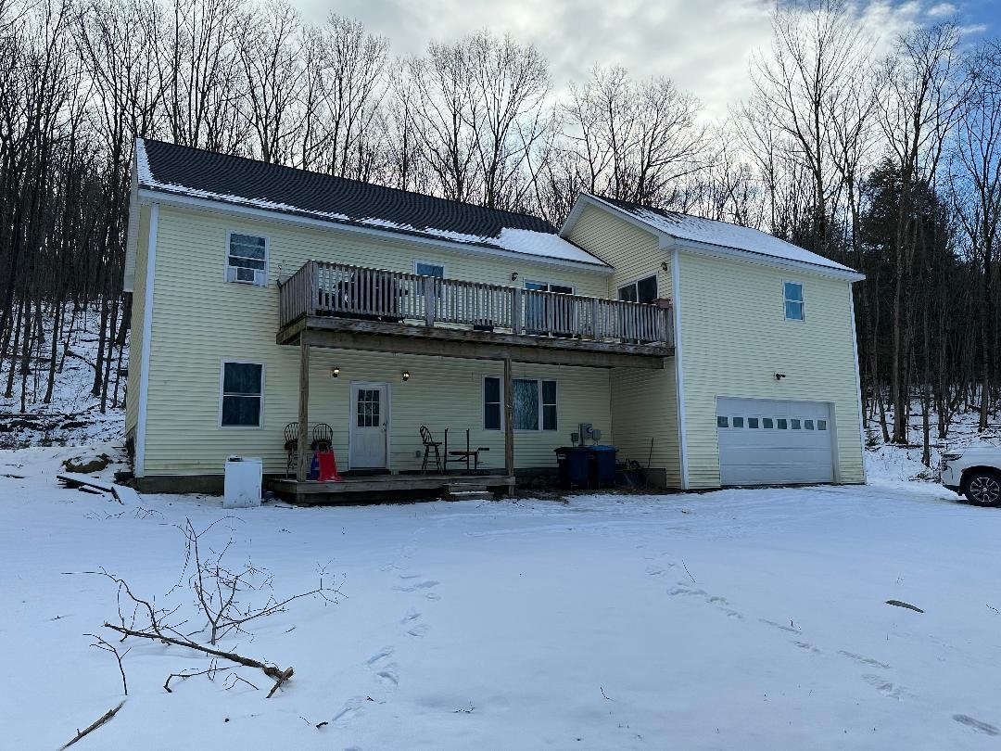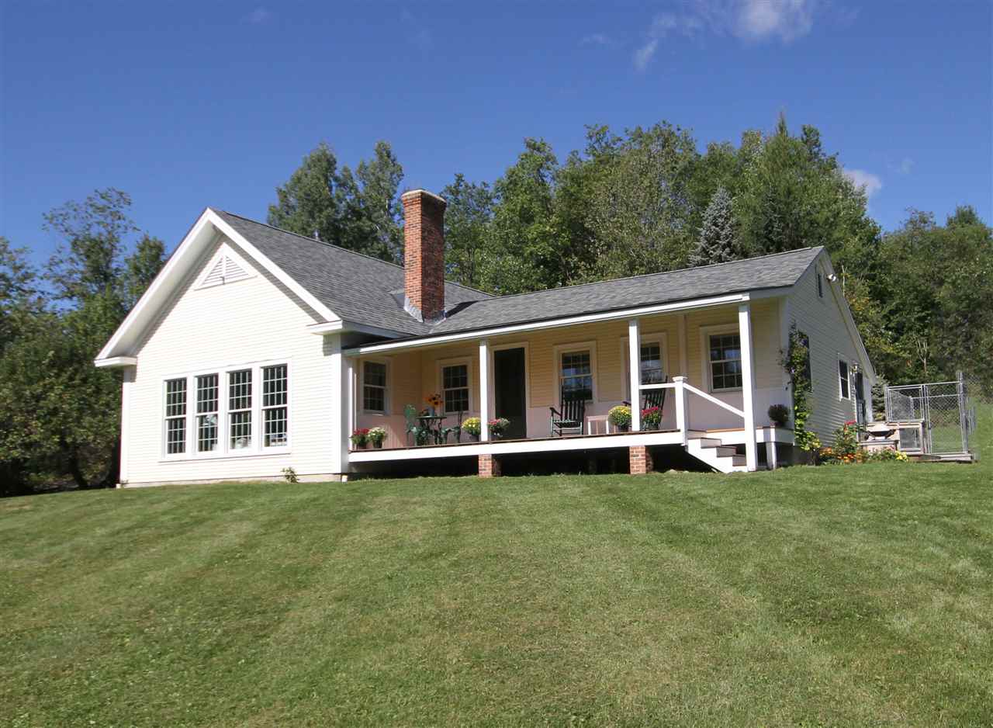Sold Status
$260,000 Sold Price
House Type
2 Beds
2 Baths
1,589 Sqft
Sold By The Real Estate Company of Vermont, LLC
Similar Properties for Sale
Request a Showing or More Info

Call: 802-863-1500
Mortgage Provider
Mortgage Calculator
$
$ Taxes
$ Principal & Interest
$
This calculation is based on a rough estimate. Every person's situation is different. Be sure to consult with a mortgage advisor on your specific needs.
Addison County
Imagine enjoying your morning coffee on your covered porch captivated by the view of Mt Abe! This two bedroom thoughtfully-renovated contemporary country home is perfectly situated with southwest exposure allowing tons of natural light and passive solar gain in the cooler months. The side entrance of the home has direct access to the mudroom, full guest bath, and kitchen with plenty of cabinet and counter space. From here, the dining room is the center of the home which flows to the expansive sunken living room with terra cotta tile designed to stay cool in the summer and to provide the warmth of radiant heat in the winter. This space serves as the main gathering area of the home with the focus on the large brick fireplace with hearthstone wood stove and features a wall of southern facing windows, French door to the side yard, and custom cabinetry. The master bedroom features another French door as well as a jetted tub positioned to take in the yard and garden views. The tasteful master bath offers a glass shower with subway tile, penny tile flooring, and walk-in closet. The second bedroom sits on the eastern side of the house with a walk-in closet. Perennial gardens and rock hardscapes are dotted throughout this easy-to-maintain 1+ acre parcel bordered on two sides with a mature privacy hedge. Rural enough for nearby outdoor adventures yet close to Lincoln center for simple amenities. Work from home? Fiber optics is installed, and the home is also wired for a generator. †
Property Location
Property Details
| Sold Price $260,000 | Sold Date Nov 8th, 2018 | |
|---|---|---|
| List Price $265,000 | Total Rooms 5 | List Date Sep 18th, 2018 |
| MLS# 4719390 | Lot Size 1.080 Acres | Taxes $0 |
| Type House | Stories 1 | Road Frontage 125 |
| Bedrooms 2 | Style New Englander | Water Frontage |
| Full Bathrooms 1 | Finished 1,589 Sqft | Construction No, Existing |
| 3/4 Bathrooms 1 | Above Grade 1,589 Sqft | Seasonal No |
| Half Bathrooms 0 | Below Grade 0 Sqft | Year Built 1940 |
| 1/4 Bathrooms 0 | Garage Size Car | County Addison |
| Interior FeaturesDining Area, Fireplace - Wood, Hearth, Primary BR w/ BA, Natural Light, Skylight, Soaking Tub, Walk-in Closet, Laundry - 1st Floor |
|---|
| Equipment & AppliancesCook Top-Electric, Dishwasher, Refrigerator, Stove - Electric, Stove-Wood |
| Kitchen 7'4" x 13'4", 1st Floor | Dining Room 10'5" x 17'2", 1st Floor | Living Room 17' x 23', 1st Floor |
|---|---|---|
| Primary Bedroom 14' x 17'5", 1st Floor | Bedroom 9'x 10'5", 1st Floor | Mudroom 4'8" x 6', 1st Floor |
| Bath - Full 5'10 x 10', 1st Floor | Bath - 3/4 14' x 17'5", 1st Floor |
| ConstructionWood Frame |
|---|
| BasementInterior, Concrete, Crawl Space, Partial, Partial |
| Exterior FeaturesNatural Shade, Porch - Covered |
| Exterior Clapboard, Vinyl Siding | Disability Features Bathrm w/tub, 1st Floor Bedroom, 1st Floor Full Bathrm, 1st Floor Laundry |
|---|---|
| Foundation Block, Concrete, Poured Concrete | House Color Yellow |
| Floors Carpet, Vinyl, Tile, Wood | Building Certifications |
| Roof Shingle-Architectural | HERS Index |
| DirectionsFrom Lincoln Village take Quaker Street north to Downingsville Road property is 1.1 miles from Quaker Street on the left. See Sign. |
|---|
| Lot DescriptionYes, Mountain View, Landscaped, Country Setting, Open |
| Garage & Parking , , Driveway |
| Road Frontage 125 | Water Access |
|---|---|
| Suitable UseResidential | Water Type |
| Driveway Gravel | Water Body |
| Flood Zone No | Zoning Res |
| School District Addison Northeast | Middle Mount Abraham Union Mid/High |
|---|---|
| Elementary Lincoln Community School | High Mount Abraham UHSD 28 |
| Heat Fuel Wood, Oil | Excluded |
|---|---|
| Heating/Cool None, Radiant, Hot Water, Baseboard | Negotiable |
| Sewer Leach Field - Existing, Leach Field - On-Site | Parcel Access ROW |
| Water Shared, Drilled Well, Shared | ROW for Other Parcel Yes |
| Water Heater Tank, Off Boiler | Financing |
| Cable Co | Documents ROW (Right-Of-Way), Deed |
| Electric Wired for Generator, Circuit Breaker(s) | Tax ID 35410910192 |

† The remarks published on this webpage originate from Listed By Jill Fraga of The Real Estate Company of Vermont, LLC via the NNEREN IDX Program and do not represent the views and opinions of Coldwell Banker Hickok & Boardman. Coldwell Banker Hickok & Boardman Realty cannot be held responsible for possible violations of copyright resulting from the posting of any data from the NNEREN IDX Program.

 Back to Search Results
Back to Search Results
