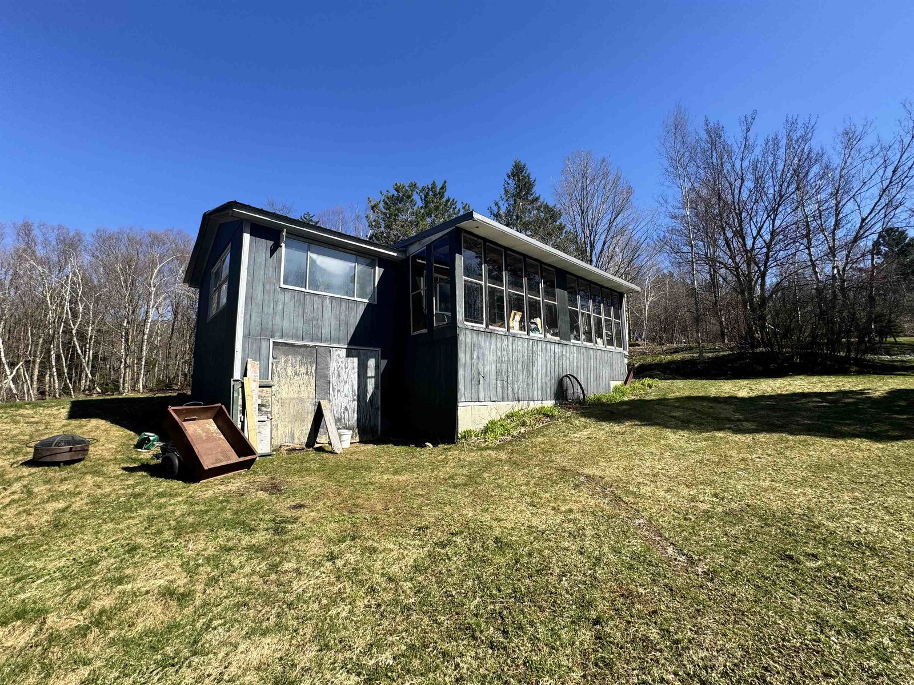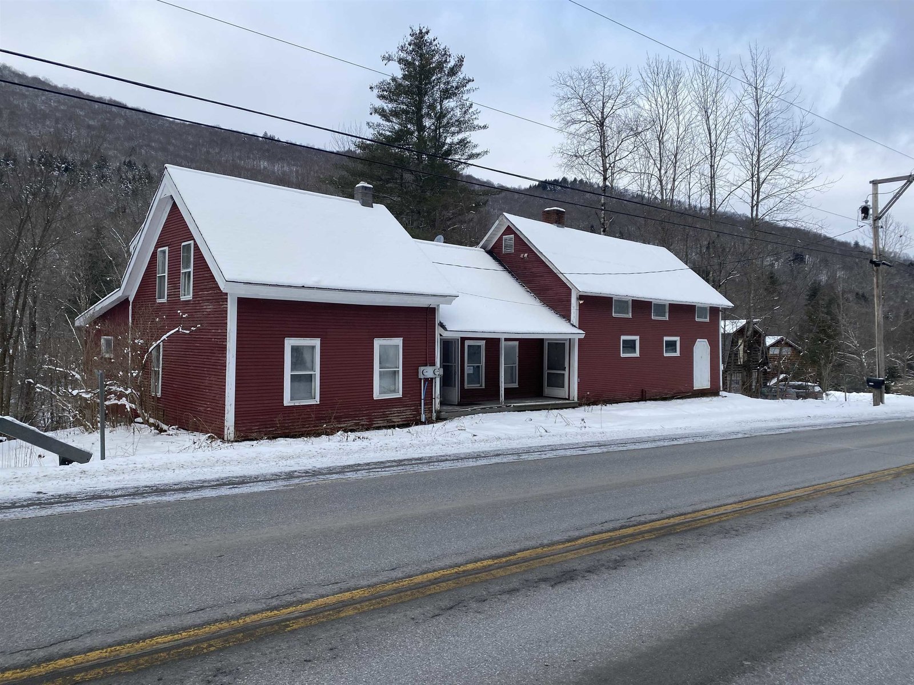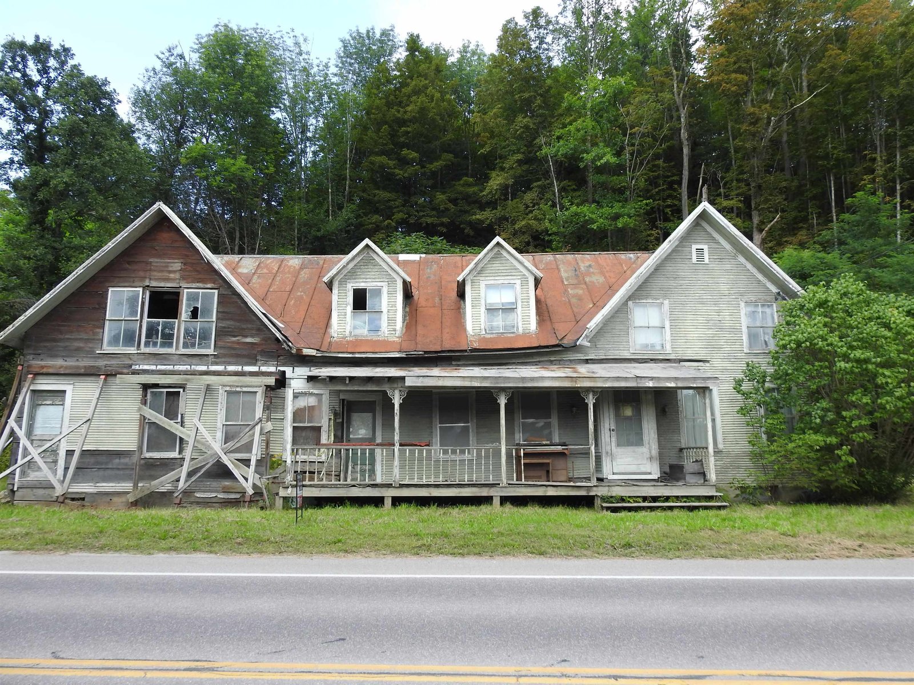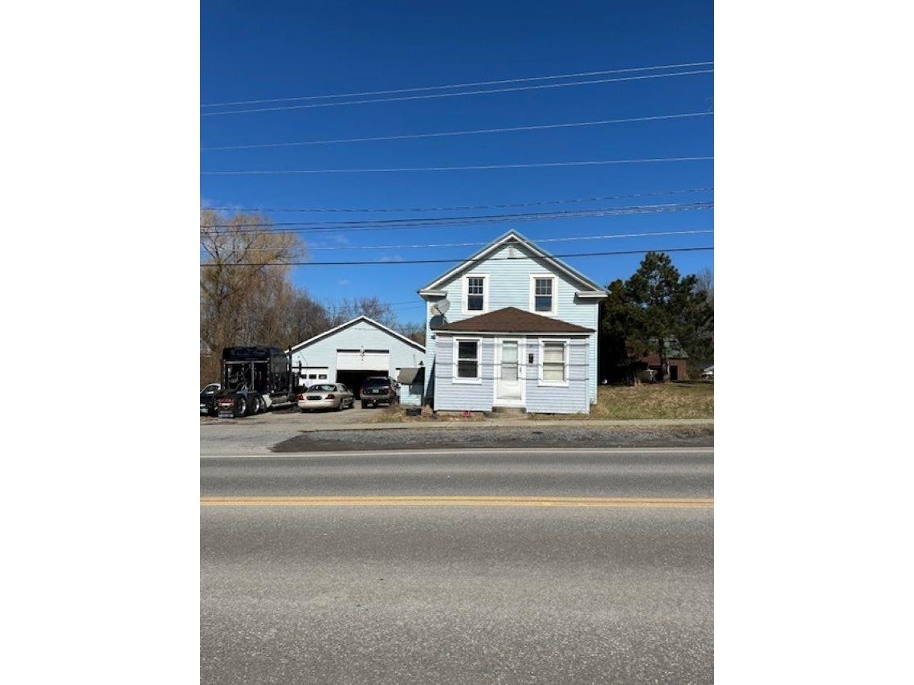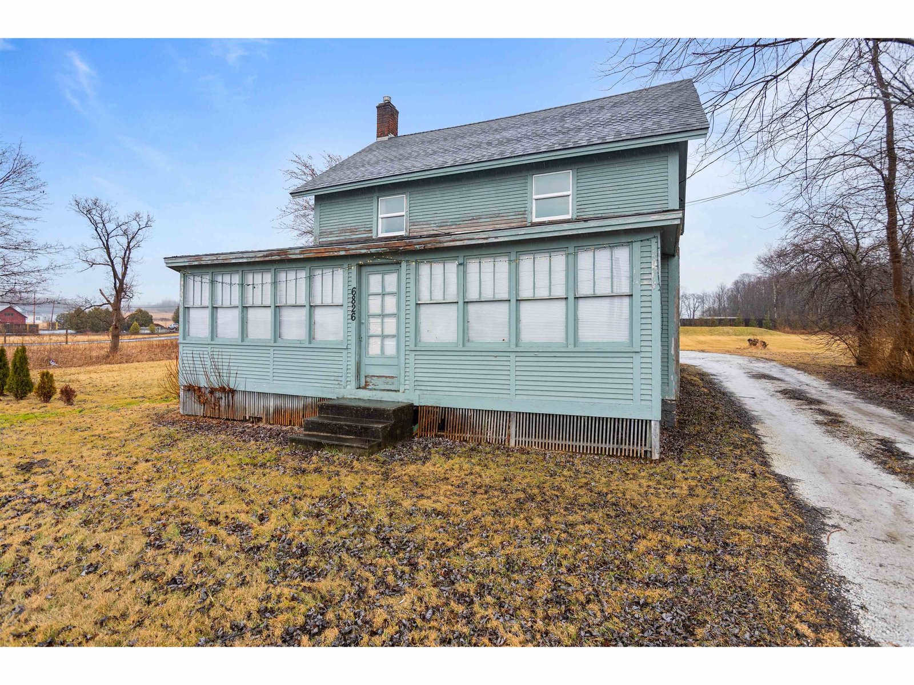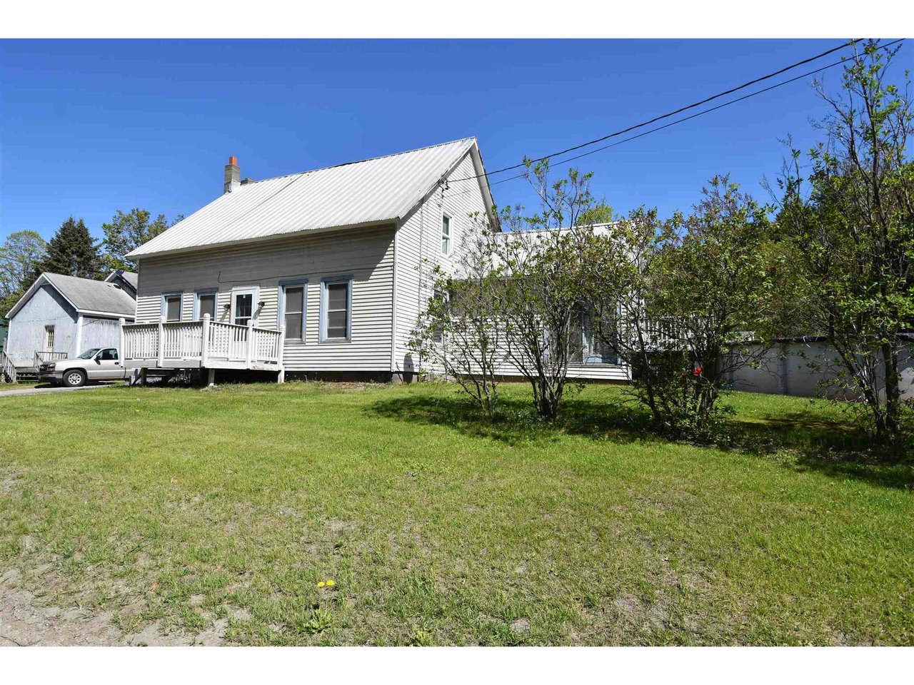Sold Status
$210,110 Sold Price
House Type
3 Beds
2 Baths
1,906 Sqft
Sold By KW Vermont
Similar Properties for Sale
Request a Showing or More Info

Call: 802-863-1500
Mortgage Provider
Mortgage Calculator
$
$ Taxes
$ Principal & Interest
$
This calculation is based on a rough estimate. Every person's situation is different. Be sure to consult with a mortgage advisor on your specific needs.
Addison County
Here is a home that was gutted to the studs and rebuilt with new insulation, electricity, plumbing, kitchen, 2 new baths, master bedroom with bath, new heating system, all new windows, detached two car garage, storage shed, new deck and above ground pool, large family back yard and easy driving distances to Chittenden County and all of Addison County. The Lincoln School is a magnet for families with young children. Bartlett Falls and the New Haven River swimming holes are as close as across the road! With your windows open , you will be lulled to sleep by the sounds of the river running over the boulders in the River. The family room is a special gathering spot with a vaulted ceiling and lots of windows making it a pleasant place to watch movies and read. Come and enjoy this special place and maybe find your new home. †
Property Location
Property Details
| Sold Price $210,110 | Sold Date Jul 23rd, 2020 | |
|---|---|---|
| List Price $199,000 | Total Rooms 7 | List Date May 23rd, 2020 |
| MLS# 4807061 | Lot Size 0.390 Acres | Taxes $3,780 |
| Type House | Stories 1 1/2 | Road Frontage 112 |
| Bedrooms 3 | Style Farmhouse | Water Frontage |
| Full Bathrooms 2 | Finished 1,906 Sqft | Construction No, Existing |
| 3/4 Bathrooms 0 | Above Grade 1,906 Sqft | Seasonal No |
| Half Bathrooms 0 | Below Grade 0 Sqft | Year Built 1880 |
| 1/4 Bathrooms 0 | Garage Size 2 Car | County Addison |
| Interior FeaturesBar, Ceiling Fan, Primary BR w/ BA, Vaulted Ceiling, Wood Stove Insert, Laundry - 1st Floor |
|---|
| Equipment & AppliancesRange-Electric, Washer, Microwave, Dishwasher, Refrigerator, Dryer, CO Detector, Smoke Detector, Smoke Detectr-Batt Powrd, Smoke Detectr-Hard Wired |
| Mudroom 1st Floor | Family Room 15'8x15, 1st Floor | Kitchen 18'7x10, 1st Floor |
|---|---|---|
| Dining Room 16x12'8, 1st Floor | Laundry Room 9'6x12, 1st Floor | Office/Study 12x12'3, 1st Floor |
| Primary Bedroom 15'3x13, 2nd Floor | Bedroom 12x10, 2nd Floor | Bedroom 2nd Floor |
| ConstructionWood Frame, Wood Frame |
|---|
| BasementWalk-up, Bulkhead, Unfinished, Sump Pump, Exterior Stairs, Interior Stairs, Full, Unfinished, Stairs - Basement |
| Exterior FeaturesBarn, Deck, Fence - Invisible Pet, Outbuilding, Pool - Above Ground, Porch - Covered, Porch - Enclosed, Window Screens, Windows - Double Pane, Windows - Low E |
| Exterior Vinyl Siding | Disability Features |
|---|---|
| Foundation Stone | House Color white |
| Floors Vinyl, Carpet, Ceramic Tile, Hardwood, Softwood, Wood | Building Certifications |
| Roof Metal, Shingle | HERS Index |
| DirectionsRt 116/17 to Rt 17 East #1692, sign |
|---|
| Lot DescriptionNo, Level, Country Setting, River |
| Garage & Parking Detached, Unassigned |
| Road Frontage 112 | Water Access |
|---|---|
| Suitable Use | Water Type |
| Driveway Gravel | Water Body |
| Flood Zone No | Zoning Residential |
| School District Addison Northeast | Middle Mount Abraham Union Mid/High |
|---|---|
| Elementary Lincoln Community School | High Mount Abraham UHSD 28 |
| Heat Fuel Oil | Excluded |
|---|---|
| Heating/Cool None, Radiator, Hot Water, Baseboard | Negotiable |
| Sewer 1000 Gallon, Septic, Drywell, Concrete, Septic | Parcel Access ROW |
| Water Private, Deeded, Drilled Well | ROW for Other Parcel |
| Water Heater Domestic, Electric, Owned, Off Boiler | Financing |
| Cable Co | Documents Property Disclosure, Plot Plan, Deed, Tax Map |
| Electric 100 Amp, Wired for Generator, Circuit Breaker(s), On-Site | Tax ID 354-109-10007 |

† The remarks published on this webpage originate from Listed By of BHHS Vermont Realty Group/Vergennes via the NNEREN IDX Program and do not represent the views and opinions of Coldwell Banker Hickok & Boardman. Coldwell Banker Hickok & Boardman Realty cannot be held responsible for possible violations of copyright resulting from the posting of any data from the NNEREN IDX Program.

 Back to Search Results
Back to Search Results