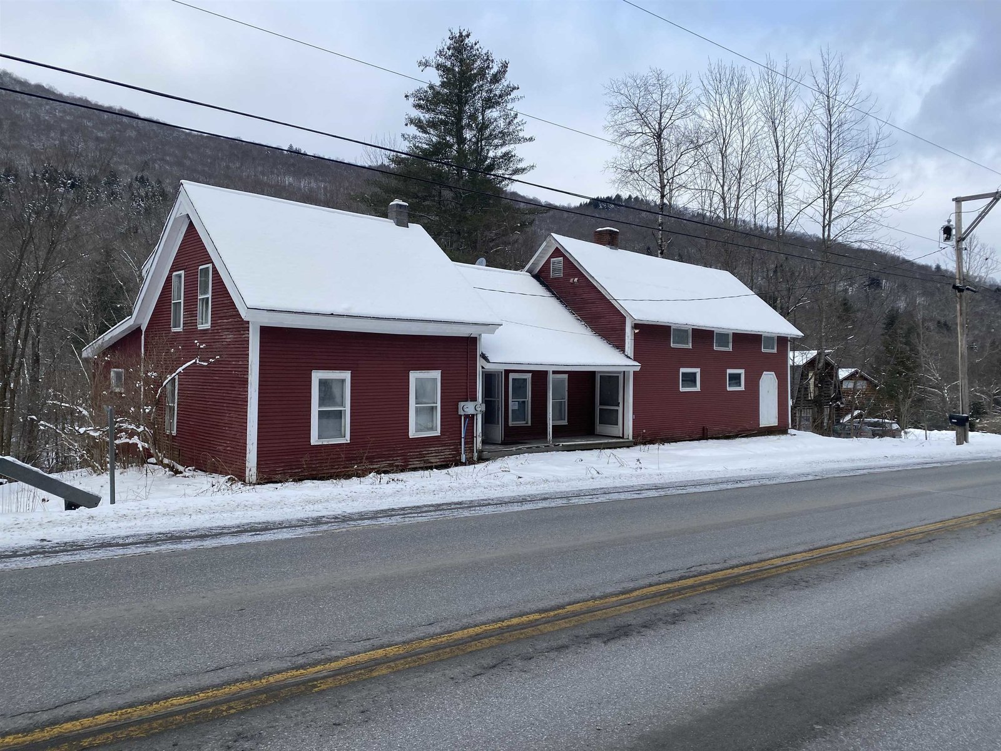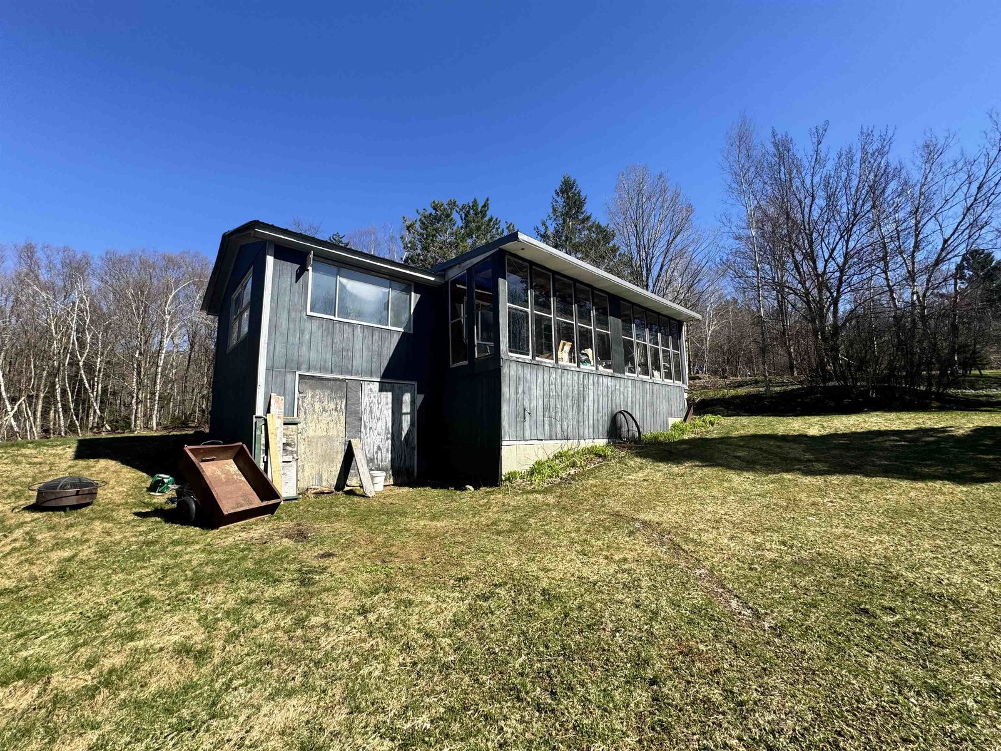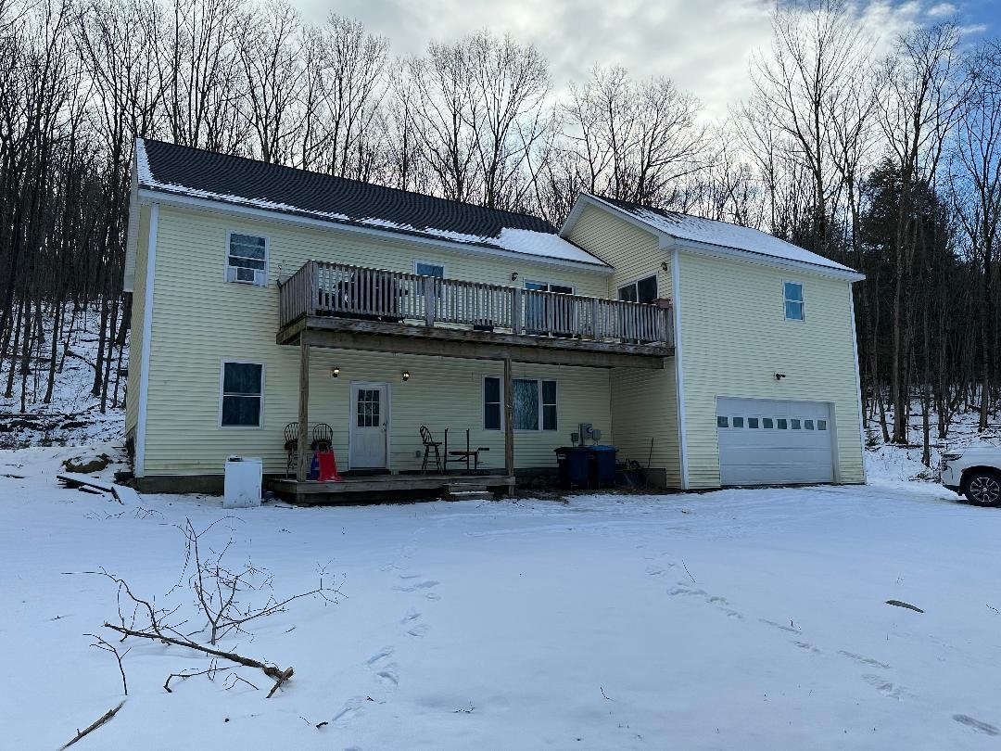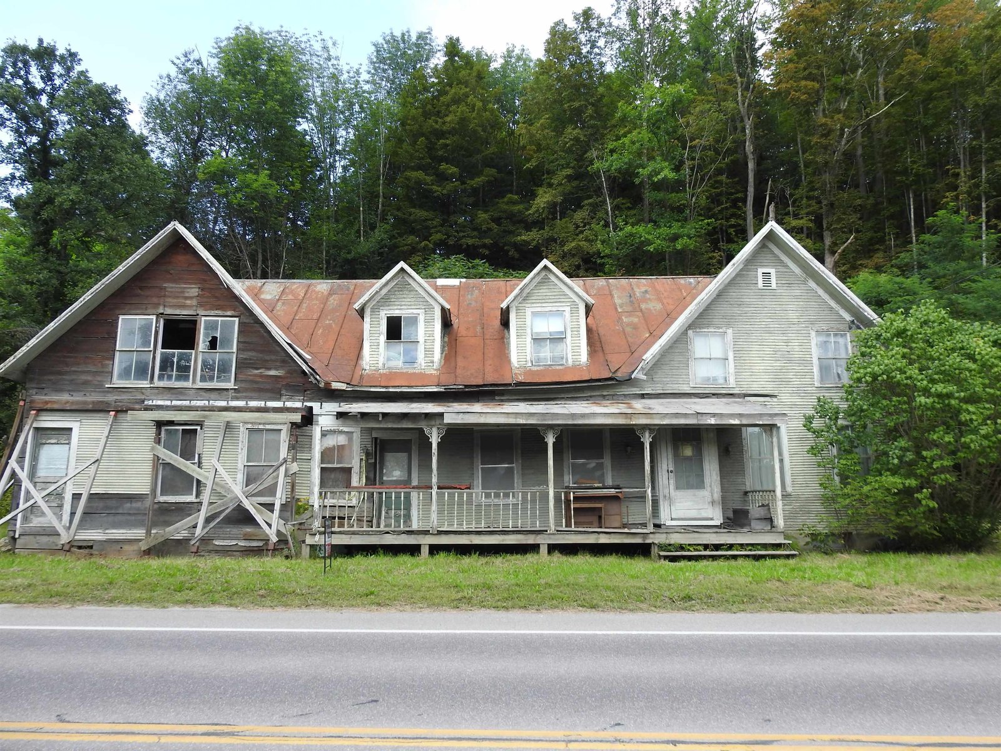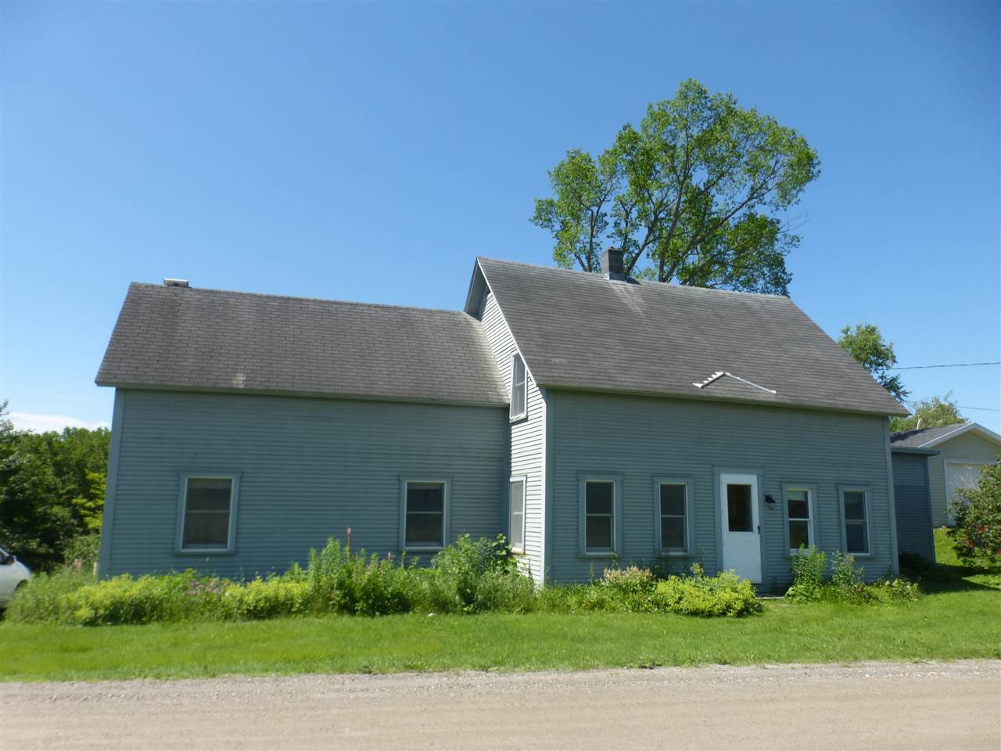Sold Status
$237,000 Sold Price
House Type
3 Beds
1 Baths
2,167 Sqft
Sold By RE/MAX North Professionals, Middlebury
Similar Properties for Sale
Request a Showing or More Info

Call: 802-863-1500
Mortgage Provider
Mortgage Calculator
$
$ Taxes
$ Principal & Interest
$
This calculation is based on a rough estimate. Every person's situation is different. Be sure to consult with a mortgage advisor on your specific needs.
Addison County
Enjoy the Green Mountains of Lincoln. Ready to move in farmhouse exudes charm & character of yesteryear but has the modern conveniences of today’s lifestyle. Heated sunroom overlooks the westerly yard & woods which enters into both the eat-in kitchen & formal dining room. The large living room is framed by hand hewn beams & built in bookshelves & cabinets. Spacious master bedroom & full bath on the first floor. 2 more bedrooms upstairs along with a room for an in home office. Good visual privacy & extensive New Haven river frontage on the 12.43 A & great Green Mountain views, with 1+ car garage. †
Property Location
Property Details
| Sold Price $237,000 | Sold Date Dec 30th, 2020 | |
|---|---|---|
| List Price $239,900 | Total Rooms 8 | List Date May 10th, 2019 |
| MLS# 4751517 | Lot Size 12.430 Acres | Taxes $5,604 |
| Type House | Stories 1 1/2 | Road Frontage 1158 |
| Bedrooms 3 | Style Other | Water Frontage |
| Full Bathrooms 1 | Finished 2,167 Sqft | Construction No, Existing |
| 3/4 Bathrooms 0 | Above Grade 2,167 Sqft | Seasonal No |
| Half Bathrooms 0 | Below Grade 0 Sqft | Year Built 1880 |
| 1/4 Bathrooms 0 | Garage Size 1 Car | County Addison |
| Interior FeaturesDining Area |
|---|
| Equipment & AppliancesRefrigerator, Range-Electric, Other, CO Detector, Smoke Detectr-Batt Powrd |
| Living Room 23' x 14', 2nd Floor | Dining Room 21'6" x 10', 1st Floor | Kitchen 21'6" x 10', 1st Floor |
|---|---|---|
| Bedroom 22' x 11'6", 1st Floor | Bedroom 15' x 10', 2nd Floor | Bedroom 23'6 x 14, 2nd Floor |
| Sunroom 9'7" x 21', 1st Floor |
| ConstructionWood Frame |
|---|
| BasementInterior, Unfinished, Partial, Interior Stairs |
| Exterior FeaturesPorch - Enclosed |
| Exterior Clapboard, Wood Siding | Disability Features 1st Floor Bedroom, 1st Floor Full Bathrm, 1st Floor Hrd Surfce Flr, Hard Surface Flooring, Kitchenette w/5 Ft. Diam |
|---|---|
| Foundation Fieldstone | House Color Gray |
| Floors Vinyl, Carpet, Hardwood | Building Certifications |
| Roof Shingle-Asphalt | HERS Index |
| DirectionsRoute 116 N of Bristol to River Road to Lincoln - through town to S Lincoln Rd. 1.96 miles to house on the west side of the road. Garage is on the east side of the road. |
|---|
| Lot DescriptionUnknown, View, Mountain View, Country Setting |
| Garage & Parking Detached, , Driveway, Garage |
| Road Frontage 1158 | Water Access |
|---|---|
| Suitable Use | Water Type River |
| Driveway Crushed/Stone | Water Body |
| Flood Zone No | Zoning RES |
| School District Addison Northeast | Middle Mount Abraham Union Mid/High |
|---|---|
| Elementary Lincoln Community School | High Mount Abraham UHSD 28 |
| Heat Fuel Oil | Excluded |
|---|---|
| Heating/Cool None, Hot Water, Baseboard | Negotiable |
| Sewer Septic, Private | Parcel Access ROW No |
| Water Spring | ROW for Other Parcel No |
| Water Heater Electric, Solar, Owned | Financing |
| Cable Co | Documents Property Disclosure, Deed, Tax Map |
| Electric Circuit Breaker(s) | Tax ID 35410910582 |

† The remarks published on this webpage originate from Listed By Bonnie Gridley of RE/MAX North Professionals, Middlebury via the NNEREN IDX Program and do not represent the views and opinions of Coldwell Banker Hickok & Boardman. Coldwell Banker Hickok & Boardman Realty cannot be held responsible for possible violations of copyright resulting from the posting of any data from the NNEREN IDX Program.

 Back to Search Results
Back to Search Results
