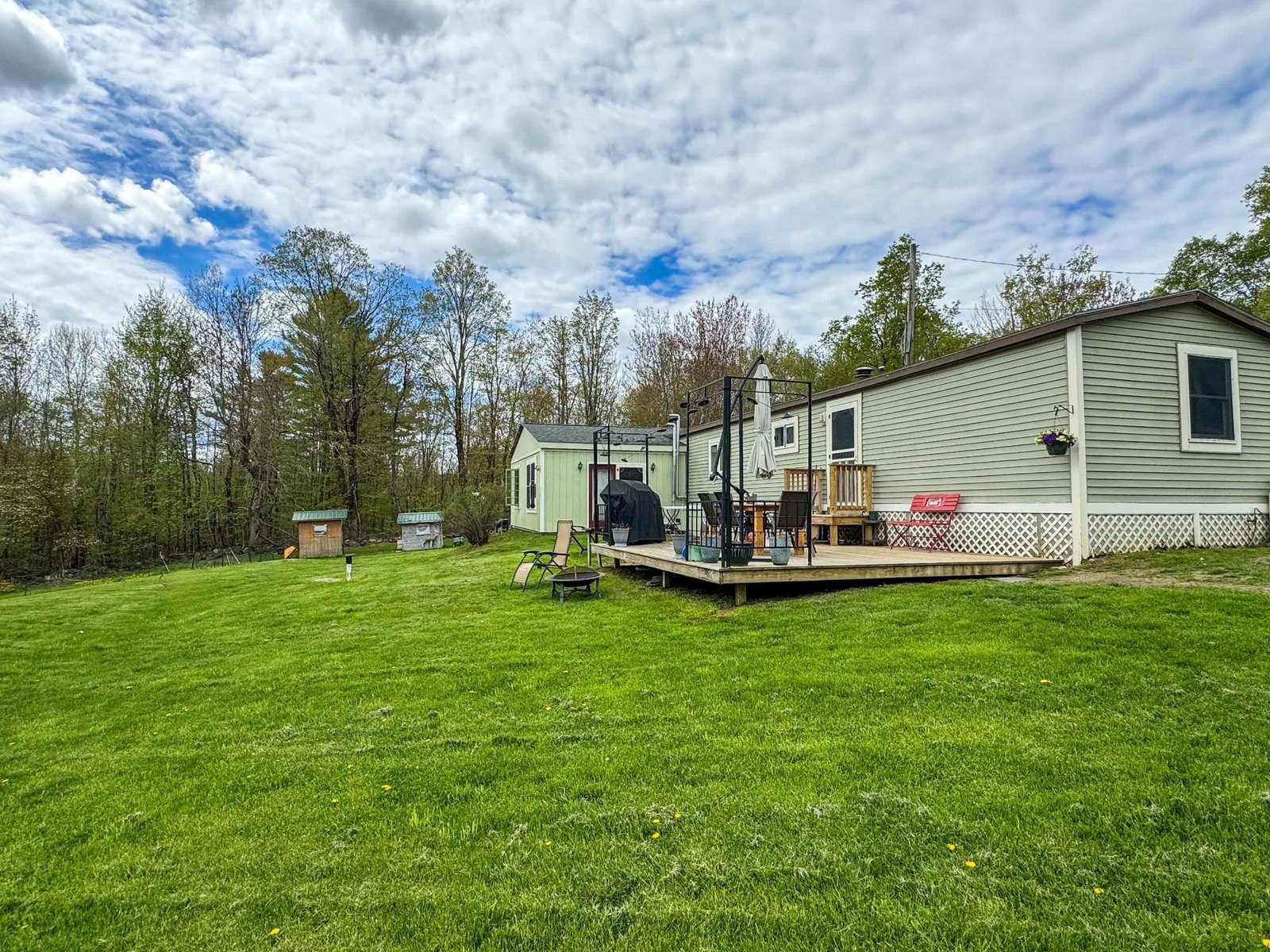Sold Status
$260,000 Sold Price
House Type
3 Beds
3 Baths
1,941 Sqft
Sold By KW Vermont
Similar Properties for Sale
Request a Showing or More Info

Call: 802-863-1500
Mortgage Provider
Mortgage Calculator
$
$ Taxes
$ Principal & Interest
$
This calculation is based on a rough estimate. Every person's situation is different. Be sure to consult with a mortgage advisor on your specific needs.
Addison County
Pride of ownership shows throughout this well cared for Contemporary home on a private lot with a beautifully manicured lawn w/perennial gardens and seasonal views of Mt. Abe from two bedrooms. Home features a airy/sun drenched living room with fresh paint and brand new gleaming bamboo HW floors, a wood stove on a brick hearth, knotty pine chair rail, cathedral ceiling & window seat, a remodeled kitchen with an abundance of maple cabinets that opens to large updated deck, a top of line Viking gas cook top, oven & hood. Family room in walkout lower level, 2-car attached garage & additional one-car detached garage with storage room above & so much more. Approx $200 road fee for 2013. †
Property Location
Property Details
| Sold Price $260,000 | Sold Date Oct 30th, 2013 | |
|---|---|---|
| List Price $259,000 | Total Rooms 7 | List Date May 21st, 2013 |
| MLS# 4239525 | Lot Size 2.380 Acres | Taxes $6,389 |
| Type House | Stories 2 | Road Frontage |
| Bedrooms 3 | Style Contemporary | Water Frontage |
| Full Bathrooms 1 | Finished 1,941 Sqft | Construction , Existing |
| 3/4 Bathrooms 1 | Above Grade 1,673 Sqft | Seasonal No |
| Half Bathrooms 1 | Below Grade 268 Sqft | Year Built 1986 |
| 1/4 Bathrooms 0 | Garage Size 3 Car | County Addison |
| Interior FeaturesCentral Vacuum, Blinds, Cathedral Ceiling, Ceiling Fan, Draperies, Hearth, Laundry Hook-ups, Lead/Stain Glass, Primary BR w/ BA, Natural Woodwork, Walk-in Closet, Window Treatment, Wood Stove Hook-up, Laundry - 1st Floor |
|---|
| Equipment & AppliancesWasher, Wall Oven, Cook Top-Gas, Dishwasher, Dryer, Washer, Wall AC Units, Smoke Detector, Satellite Dish, Wood Stove |
| Kitchen 14x16, 1st Floor | Living Room 22x15, 1st Floor | Family Room 22x15, Basement |
|---|---|---|
| Primary Bedroom 12x14, 1st Floor | Bedroom 12x14, 2nd Floor | Bedroom 13x14, 2nd Floor |
| Other 7x9, 1st Floor |
| ConstructionWood Frame |
|---|
| BasementWalkout, Interior Stairs, Partially Finished, Full, Exterior Stairs |
| Exterior FeaturesDeck, Window Screens |
| Exterior Cedar | Disability Features 1st Floor 3/4 Bathrm |
|---|---|
| Foundation Concrete | House Color Cedar |
| Floors Vinyl, Carpet, Tile, Hardwood | Building Certifications |
| Roof Metal | HERS Index |
| DirectionsRte 116 to LT on Lincoln Road which becomes W. River Rd, RT on South Lincoln Rd, go 1.7 miles to LT on Page Knoll Rd. 3rd driveway on RT. See #244 on tree. |
|---|
| Lot Description, Secluded, View, Mountain View, Country Setting, Cul-De-Sac |
| Garage & Parking Attached, Auto Open, Storage Above |
| Road Frontage | Water Access |
|---|---|
| Suitable Use | Water Type |
| Driveway Paved | Water Body |
| Flood Zone Unknown | Zoning Resi |
| School District NA | Middle |
|---|---|
| Elementary | High |
| Heat Fuel Wood, Oil | Excluded |
|---|---|
| Heating/Cool Multi Zone, Smoke Detector, Multi Zone, Baseboard | Negotiable |
| Sewer 1000 Gallon, Septic, Leach Field, Concrete | Parcel Access ROW Yes |
| Water Drilled Well | ROW for Other Parcel No |
| Water Heater Owned, Oil | Financing , All Financing Options |
| Cable Co | Documents Property Disclosure, ROW (Right-Of-Way), Plot Plan, Deed |
| Electric 150 Amp, Wired for Generator, Generator, Circuit Breaker(s) | Tax ID 35410910505 |

† The remarks published on this webpage originate from Listed By Kelly S. Farr of Brian French Real Estate via the NNEREN IDX Program and do not represent the views and opinions of Coldwell Banker Hickok & Boardman. Coldwell Banker Hickok & Boardman Realty cannot be held responsible for possible violations of copyright resulting from the posting of any data from the NNEREN IDX Program.

 Back to Search Results
Back to Search Results






