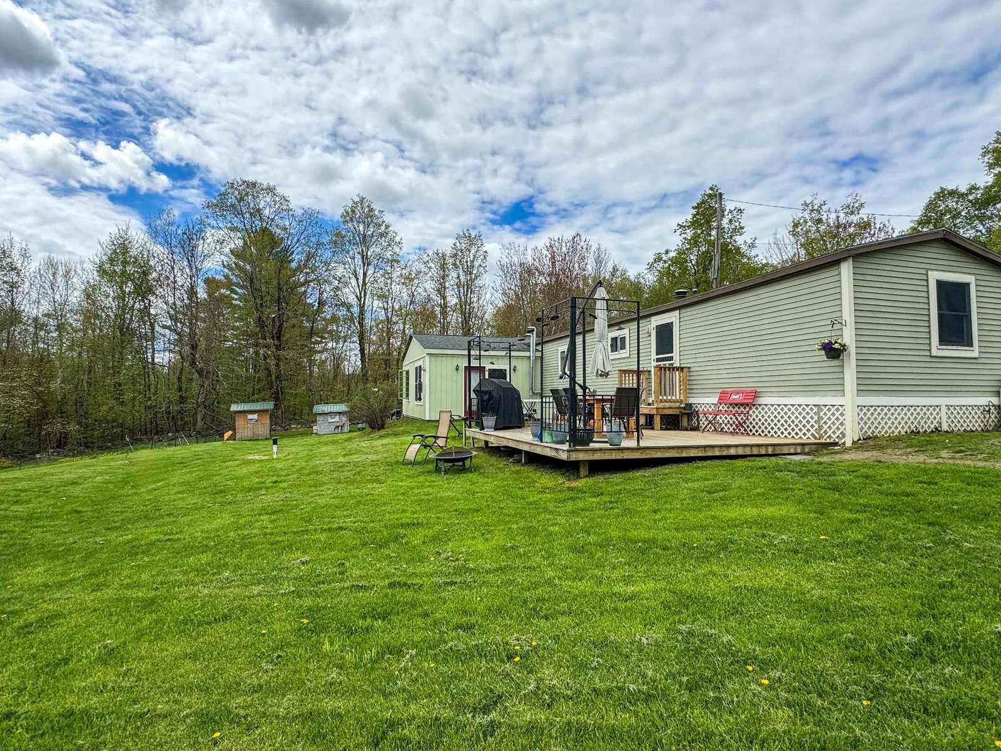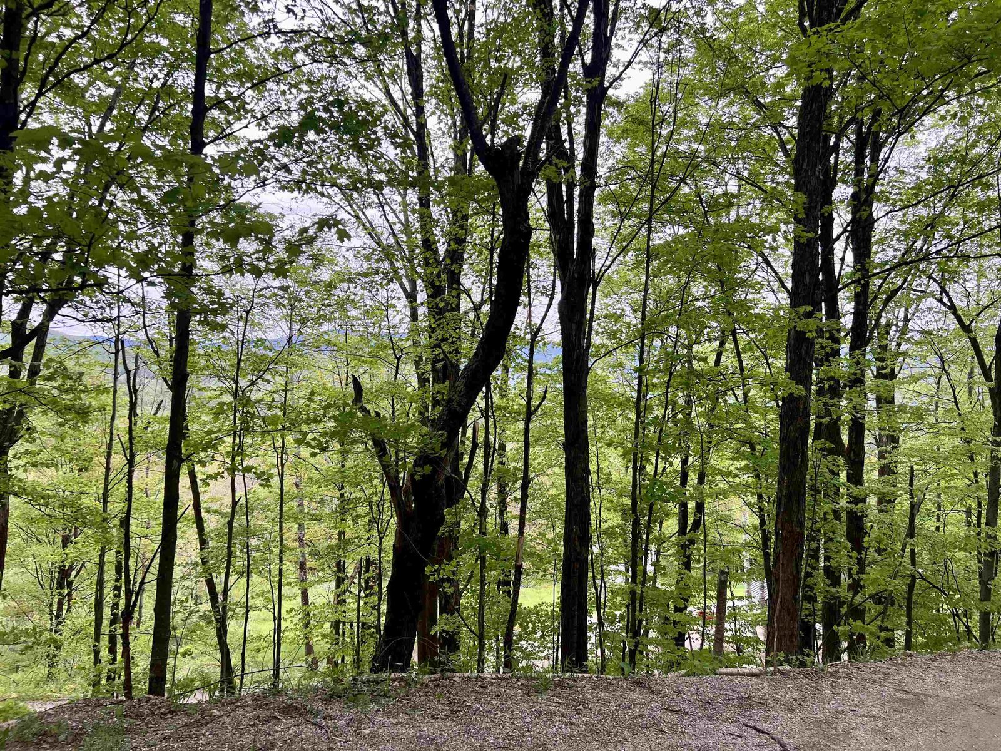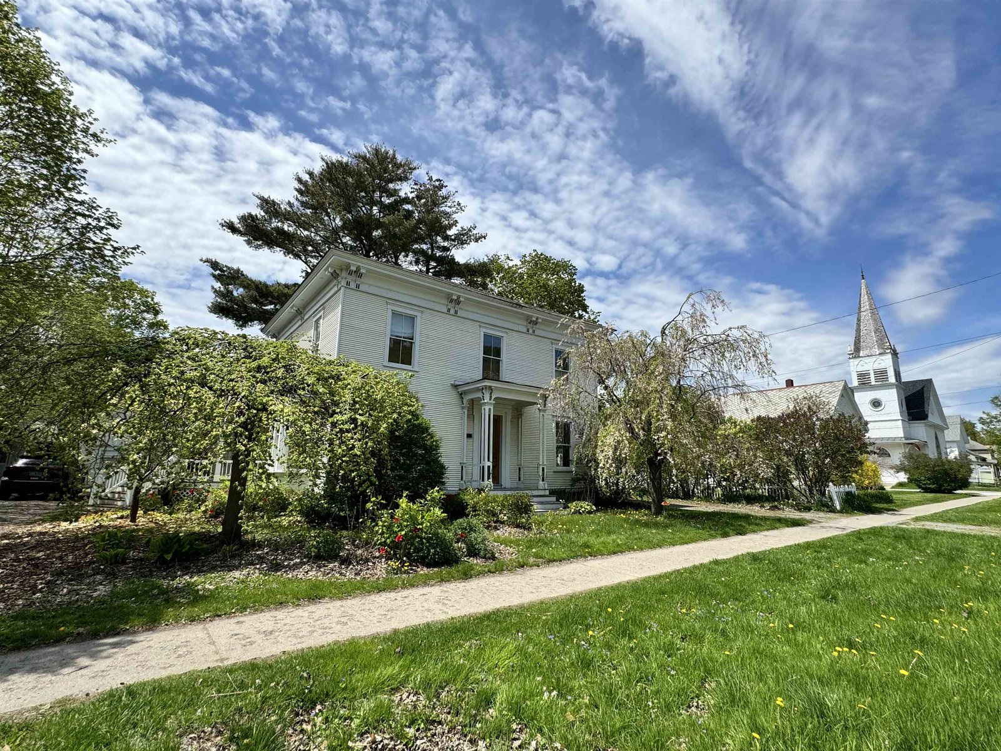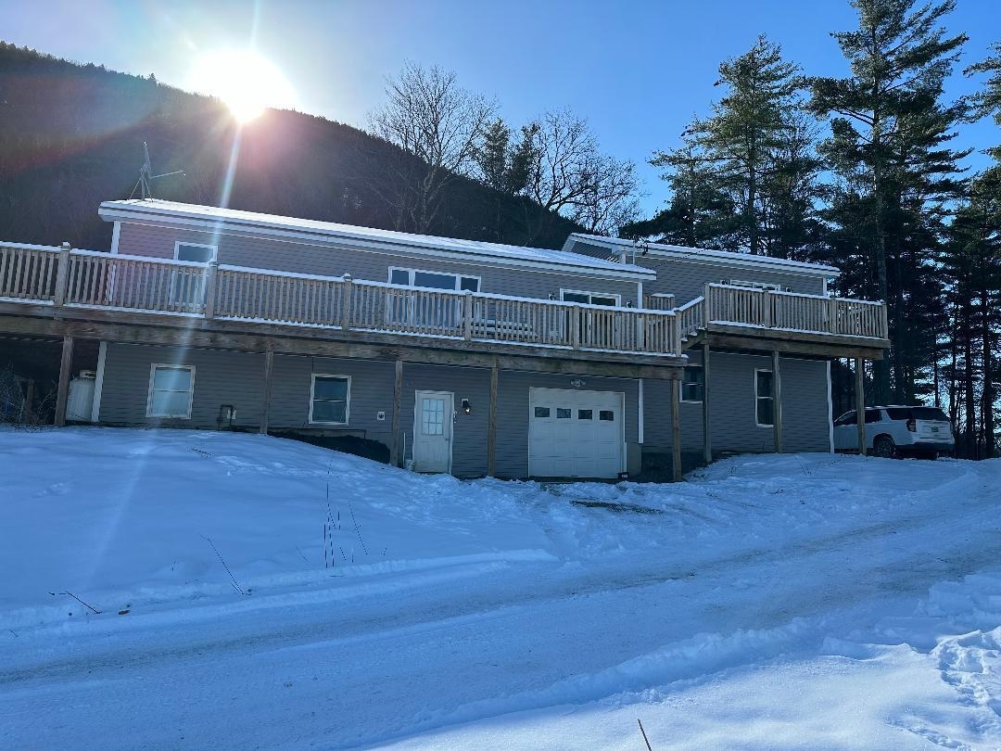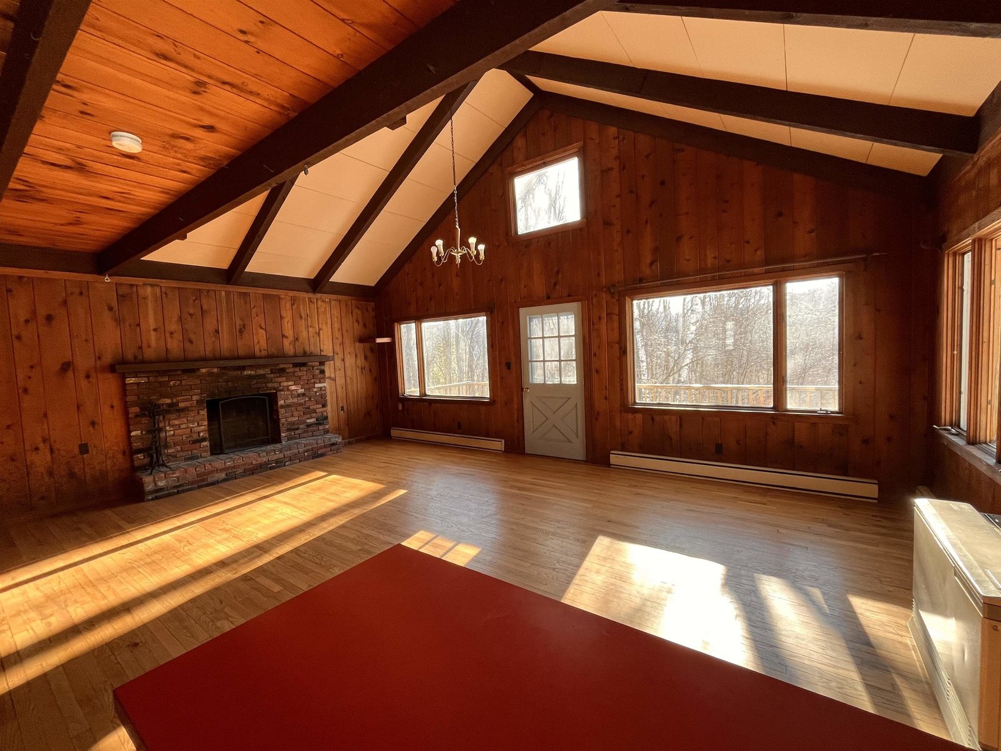Sold Status
$389,000 Sold Price
House Type
3 Beds
3 Baths
2,454 Sqft
Sold By
Similar Properties for Sale
Request a Showing or More Info

Call: 802-863-1500
Mortgage Provider
Mortgage Calculator
$
$ Taxes
$ Principal & Interest
$
This calculation is based on a rough estimate. Every person's situation is different. Be sure to consult with a mortgage advisor on your specific needs.
Addison County
Quintessential New England farmhouse located on five pastoral acres complete with traditional post and beam barn and idyllic mix of village and mountain views. This home's thoughtful historic layout, large central hearth and simple classic design together with the countryside setting can't help but bring you to a simpler place and time. Beautiful hardwood and natural slate flooring throughout the first floor are warmed with two separate radiant heat zones which, combined with the triple pane Hurd windows, heat recovery system and second floor baseboard heat create an efficient and comfortable home. Each window of this three bedroom home illuminates a unique perspective of the charming Lincoln village. The barn has served nicely for endless summer days entertaining guests, and carries the living space out onto the gracious property. Barn could also serve as an exceptional home for your four legged friends along with many, many other uses. This is a home you'll want to come experience. †
Property Location
Property Details
| Sold Price $389,000 | Sold Date Jun 12th, 2015 | |
|---|---|---|
| List Price $389,000 | Total Rooms 8 | List Date Apr 7th, 2014 |
| MLS# 4345914 | Lot Size 5.030 Acres | Taxes $8,292 |
| Type House | Stories 2 | Road Frontage 260 |
| Bedrooms 3 | Style Reproduction, Farmhouse | Water Frontage |
| Full Bathrooms 2 | Finished 2,454 Sqft | Construction Existing |
| 3/4 Bathrooms 0 | Above Grade 2,454 Sqft | Seasonal No |
| Half Bathrooms 1 | Below Grade 0 Sqft | Year Built 1996 |
| 1/4 Bathrooms 0 | Garage Size 2 Car | County Addison |
| Interior FeaturesKitchen, Living Room, Office/Study, Central Vacuum, Laundry Hook-ups, Soaking Tub, Pantry, Walk-in Closet, Walk-in Pantry, Hearth, Primary BR with BA, Fireplace-Screens/Equip., Fireplace-Wood, Blinds, Dining Area, 1 Fireplace, DSL |
|---|
| Equipment & AppliancesRefrigerator, Exhaust Hood, Dryer, Microwave, Wall Oven, Washer, Dishwasher, Cook Top-Electric, Satellite Dish, Central Vacuum, Window Treatment |
| Primary Bedroom 18'8" x 14'8" 2nd Floor | 2nd Bedroom 14'2" x 14' 2nd Floor | 3rd Bedroom 11'6" x 11'6" 2nd Floor |
|---|---|---|
| Living Room 14'6" x 12'6" | Kitchen 12'6" x 13' | Dining Room 14'6" x 10'8" 1st Floor |
| Family Room 27'6" x 19" 2nd Floor | Office/Study 12'2" x 9'2" | Utility Room 10' x 10' Basement |
| Half Bath 1st Floor | Full Bath 2nd Floor | Full Bath 2nd Floor |
| ConstructionExisting |
|---|
| BasementInterior, Roughed In, Interior Stairs, Concrete, Storage Space, Full |
| Exterior FeaturesShed, Out Building, Porch, Barn, Porch-Covered, Underground Utilities |
| Exterior Wood, Clapboard | Disability Features 1st Floor 1/2 Bathrm, 1st Flr Hard Surface Flr. |
|---|---|
| Foundation Concrete | House Color White |
| Floors Carpet, Slate/Stone, Hardwood | Building Certifications |
| Roof Standing Seam, Shingle-Asphalt | HERS Index |
| DirectionsFrom Lincoln Village turn left onto Quaker Street home is situated on the top of the hill just a ¼ mile from the heart of Lincoln. Home is on the right â see sign. |
|---|
| Lot DescriptionFields, Horse Prop, Trail/Near Trail, View, Country Setting, Sloping, Landscaped, Mountain View, Rural Setting, Village, Mountain |
| Garage & Parking Attached |
| Road Frontage 260 | Water Access |
|---|---|
| Suitable UseHorse/Animal Farm, Land:Mixed | Water Type |
| Driveway Gravel | Water Body |
| Flood Zone No | Zoning RES |
| School District Addison Northeast | Middle Mount Abraham Union Mid/High |
|---|---|
| Elementary Lincoln Community School | High Mount Abraham UHSD 28 |
| Heat Fuel Other, Oil | Excluded four candle sconces in dining room. |
|---|---|
| Heating/Cool Multi Zone, Radiant, Hot Water, Baseboard, Multi Zone | Negotiable |
| Sewer 1000 Gallon, Leach Field, Concrete, Private | Parcel Access ROW No |
| Water Drilled Well | ROW for Other Parcel |
| Water Heater Domestic, Tank, Off Boiler, Oil, Owned | Financing Conventional |
| Cable Co Dish Network | Documents Plot Plan, Deed, Survey, Bldg Plans (Blueprint) |
| Electric Generator, 200 Amp, Circuit Breaker(s) | Tax ID 354-109-10229 |

† The remarks published on this webpage originate from Listed By Jill Fraga of The Real Estate Company of Vermont, LLC via the NNEREN IDX Program and do not represent the views and opinions of Coldwell Banker Hickok & Boardman. Coldwell Banker Hickok & Boardman Realty cannot be held responsible for possible violations of copyright resulting from the posting of any data from the NNEREN IDX Program.

 Back to Search Results
Back to Search Results